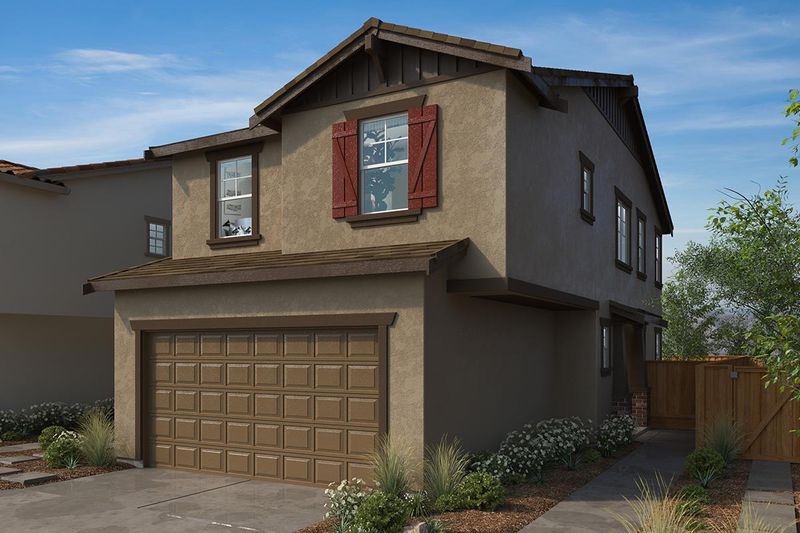 Price Increased
Price Increased
$697,749
1,775
SQ FT
$393
SQ/FT
2211 Daisy Drive
@ Fairview Rd and Avenida Cesar Chavez - 182 - Hollister, Hollister
- 3 Bed
- 3 (2/1) Bath
- 2 Park
- 1,775 sqft
- HOLLISTER
-

-
Sat Aug 23, 11:00 am - 4:00 pm
OPEN HOUSE Call/Text Theresa Mejia 510-589-5271. Agent must accompany buyer on first visit. Please meet at sales office at 2011 Peony St., Hollister CA 95023.
-
Sun Aug 24, 11:00 am - 4:00 pm
OPEN HOUSE Call/Text Theresa Mejia 510-589-5271. Agent must accompany buyer on first visit. Please meet at sales office at 2011 Peony St., Hollister CA 95023.
Experience the joy of homeownership in picturesque Hollister. This brand-new courtyard style home features a private backyard and parking. The open floor plan boasts a convenient downstairs powder bath and a modern kitchen with stainless-steel appliances, a peninsula, and ample storage. Upstairs, a versatile loft offers space for relaxation or entertainment. The oversized primary bedroom leads to a spa-like primary bath with a soaker tub and walk-in shower, dual vanity sinks and a generous walk-in closet. Create lasting memories in this inviting and functional home. Limited time to personalize your home your way by selecting a variety of design options at the design studio. Dedicated laundry room. Other features include 40-amp. electric charging pre-wire station and a solar energy system (lease or purchase required), limited 10-year warranty. Easy commute to Silicon Valley. Minutes to historic downtown Hollister, and award-winning local wineries, and Hollister Hills State Vehicular Recreational Area. A short drive to the Monterey Bay and Pebble Beach. Schedule a tour today.
- Days on Market
- 169 days
- Current Status
- Active
- Original Price
- $700,500
- List Price
- $697,749
- On Market Date
- Mar 7, 2025
- Property Type
- Single Family Home
- Area
- 182 - Hollister
- Zip Code
- 95023
- MLS ID
- ML81997081
- APN
- 0000000-00000-00000000
- Year Built
- 2025
- Stories in Building
- Unavailable
- Possession
- Unavailable
- Data Source
- MLSL
- Origin MLS System
- MLSListings, Inc.
Cerra Vista Elementary School
Public K-5 Elementary
Students: 631 Distance: 0.4mi
Calvary Christian
Private K-12 Combined Elementary And Secondary, Religious, Coed
Students: 37 Distance: 0.5mi
Sunnyslope Elementary School
Public K-5 Elementary
Students: 572 Distance: 1.2mi
Pinnacles Community School
Public 8-12
Students: 13 Distance: 1.4mi
Ladd Lane Elementary School
Public K-5 Elementary
Students: 659 Distance: 1.5mi
Southside Elementary School
Public K-8 Elementary
Students: 213 Distance: 1.6mi
- Bed
- 3
- Bath
- 3 (2/1)
- Parking
- 2
- Attached Garage
- SQ FT
- 1,775
- SQ FT Source
- Unavailable
- Lot SQ FT
- 2,431.0
- Lot Acres
- 0.055808 Acres
- Cooling
- Central AC
- Dining Room
- Dining Area
- Disclosures
- Natural Hazard Disclosure
- Family Room
- Kitchen / Family Room Combo
- Foundation
- Concrete Slab
- Heating
- Central Forced Air
- * Fee
- $54
- Name
- Brighton at Fairview
- *Fee includes
- Maintenance - Common Area
MLS and other Information regarding properties for sale as shown in Theo have been obtained from various sources such as sellers, public records, agents and other third parties. This information may relate to the condition of the property, permitted or unpermitted uses, zoning, square footage, lot size/acreage or other matters affecting value or desirability. Unless otherwise indicated in writing, neither brokers, agents nor Theo have verified, or will verify, such information. If any such information is important to buyer in determining whether to buy, the price to pay or intended use of the property, buyer is urged to conduct their own investigation with qualified professionals, satisfy themselves with respect to that information, and to rely solely on the results of that investigation.
School data provided by GreatSchools. School service boundaries are intended to be used as reference only. To verify enrollment eligibility for a property, contact the school directly.



