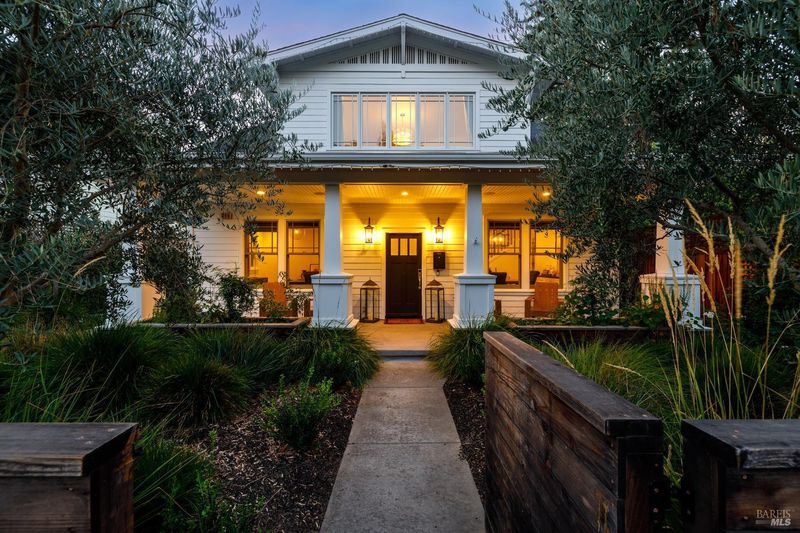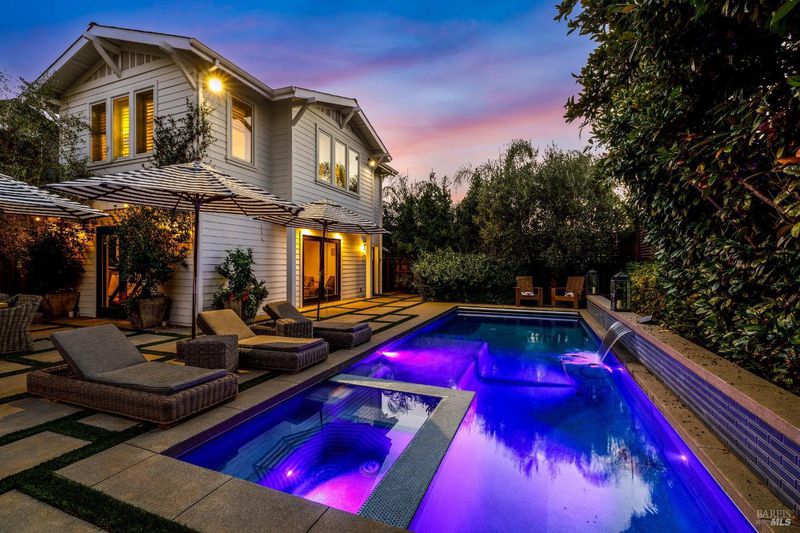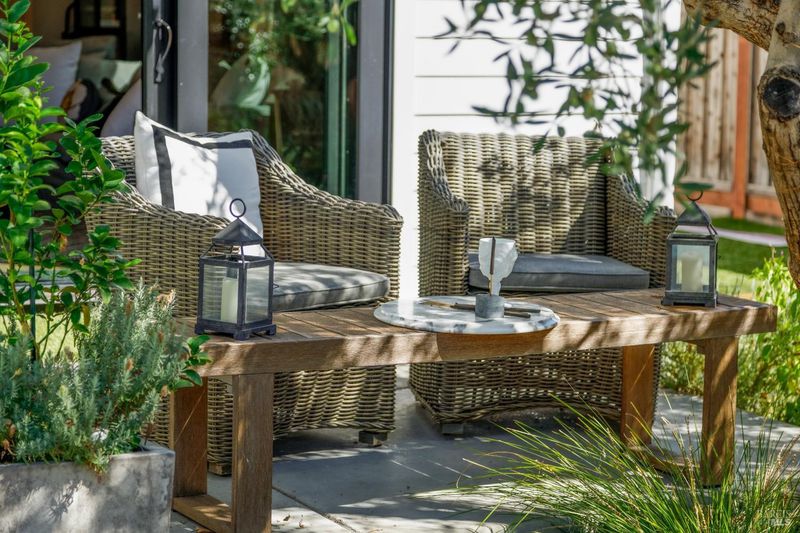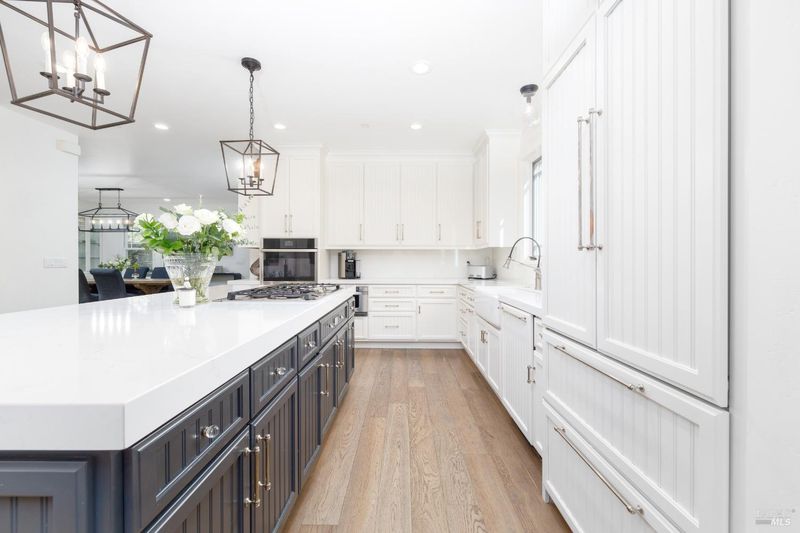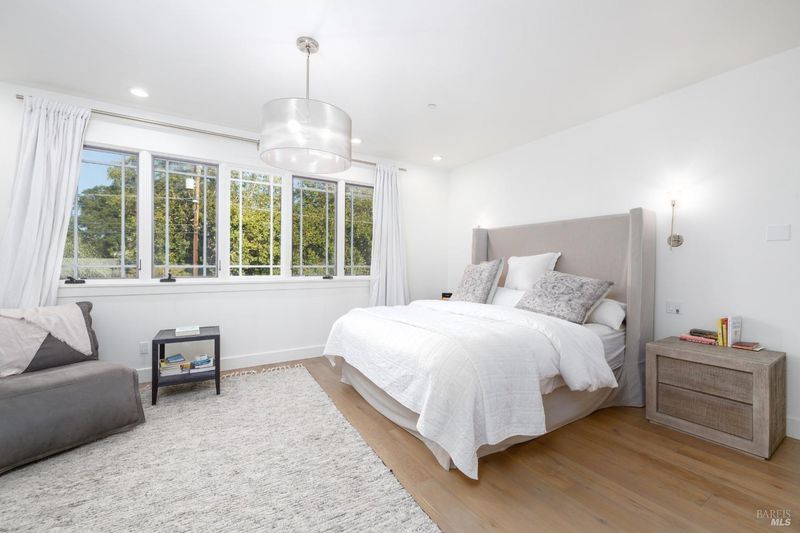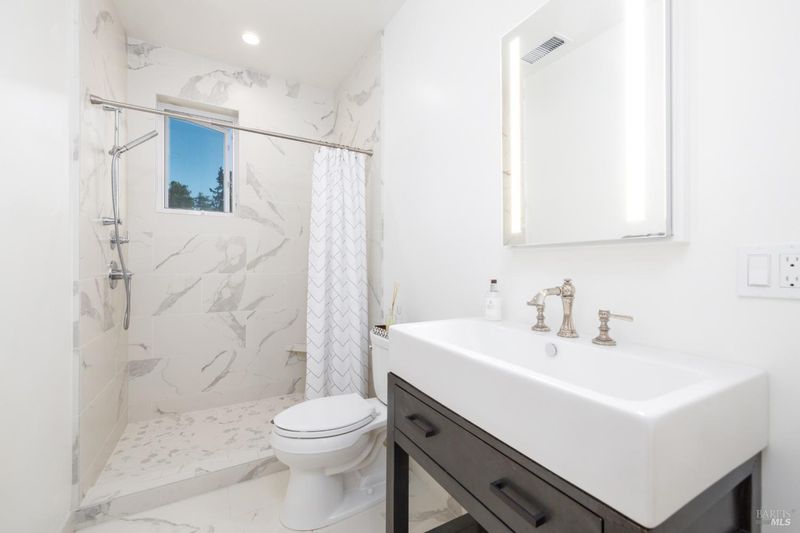
$4,179,000
3,507
SQ FT
$1,192
SQ/FT
319 1st Street
@ Matheson - Healdsburg
- 4 Bed
- 5 (4/1) Bath
- 2 Park
- 3,507 sqft
- Healdsburg
-

Healdsburg-an exquisite 1938c home effortlessly blending vintage charm w modern elegance. Nestled in a premier locale. this meticulously remodeled residence offers 2,681 +/-sqft of refined living space. Step inside to discover an inviting open-concept layout, ideal for both intimate gatherings or grand entertaining. The main residence boasts 3 spacious ensuite-bedrooms + office + 3.5 beautifully appointed bathrooms. Thoughtful design touches harmonize period details w contemporary conveniences, showcasing high-end finishes & designer elements throughout. The heart of the home features expansive living areas bathed in natural light, seamlessly connecting to a chef's kitchen w contemporary appliances, custom cabinetry & bespoke countertops - a perfect blend of functionality & style. This private entertainers' yard is a true sanctuary hosting a 826+/-sqft guest house providing another full BR & BA serving as a luxurious retreat for visitors while also a glamorous repose poolside. A fabulous resort-style outdoor space creates a haven of relaxation & entertainment, featuring a stunning recreational pool w spa & waterfall, flaming gas fire pit + outdoor BBQ center, multiple zones for al-fresco dining & lounging. Mature 50+ yr old olive trees along w interlinking patio & lawn areas
- Days on Market
- 116 days
- Current Status
- Active
- Original Price
- $4,325,000
- List Price
- $4,179,000
- On Market Date
- Mar 1, 2025
- Property Type
- Single Family Residence
- Area
- Healdsburg
- Zip Code
- 95448
- MLS ID
- 325016221
- APN
- 002-212-015-000
- Year Built
- 1938
- Stories in Building
- Unavailable
- Possession
- Close Of Escrow
- Data Source
- BAREIS
- Origin MLS System
Healdsburg Charter School
Charter K-5 Coed
Students: 270 Distance: 0.1mi
Healdsburg Elementary School
Public K-5 Elementary
Students: 262 Distance: 0.1mi
St. John the Baptist Catholic School
Private K-9 Elementary, Religious, Nonprofit
Students: 210 Distance: 0.3mi
Healdsburg Junior High School
Public 6-8 Middle
Students: 350 Distance: 0.4mi
The Healdsburg School
Private K-8 Elementary, Middle, Coed
Students: 183 Distance: 0.6mi
Marce Becerra Academy
Public 9-12 Continuation
Students: 24 Distance: 0.7mi
- Bed
- 4
- Bath
- 5 (4/1)
- Double Sinks, Low-Flow Shower(s), Low-Flow Toilet(s), Tile, Window
- Parking
- 2
- No Garage
- SQ FT
- 3,507
- SQ FT Source
- Architect
- Lot SQ FT
- 7,436.0
- Lot Acres
- 0.1707 Acres
- Pool Info
- Built-In, Gas Heat, Gunite Construction, Pool Cover, Pool Sweep, Pool/Spa Combo
- Kitchen
- Breakfast Area, Island, Pantry Closet, Slab Counter, Stone Counter
- Cooling
- Central
- Dining Room
- Formal Area
- Exterior Details
- Balcony, BBQ Built-In, Fire Pit, Fireplace
- Living Room
- Deck Attached, Great Room
- Flooring
- Tile, Wood
- Foundation
- Concrete Perimeter
- Heating
- Central, Natural Gas
- Laundry
- Laundry Closet, Upper Floor, Washer/Dryer Stacked Included
- Upper Level
- Full Bath(s), Primary Bedroom
- Main Level
- Bedroom(s), Dining Room, Full Bath(s), Kitchen, Living Room, Partial Bath(s), Street Entrance
- Possession
- Close Of Escrow
- Architectural Style
- Craftsman
- Fee
- $0
MLS and other Information regarding properties for sale as shown in Theo have been obtained from various sources such as sellers, public records, agents and other third parties. This information may relate to the condition of the property, permitted or unpermitted uses, zoning, square footage, lot size/acreage or other matters affecting value or desirability. Unless otherwise indicated in writing, neither brokers, agents nor Theo have verified, or will verify, such information. If any such information is important to buyer in determining whether to buy, the price to pay or intended use of the property, buyer is urged to conduct their own investigation with qualified professionals, satisfy themselves with respect to that information, and to rely solely on the results of that investigation.
School data provided by GreatSchools. School service boundaries are intended to be used as reference only. To verify enrollment eligibility for a property, contact the school directly.
