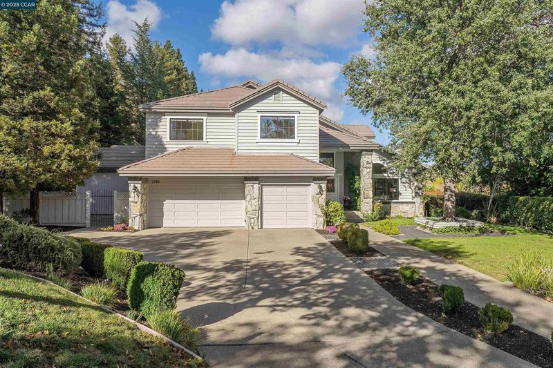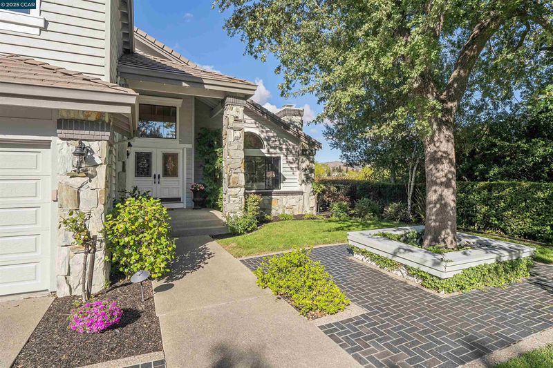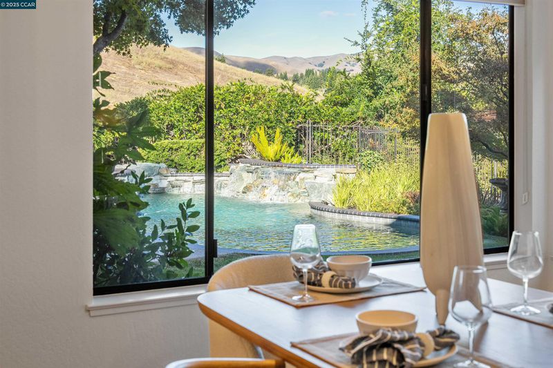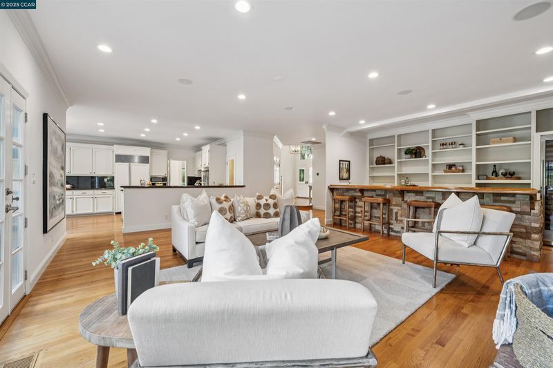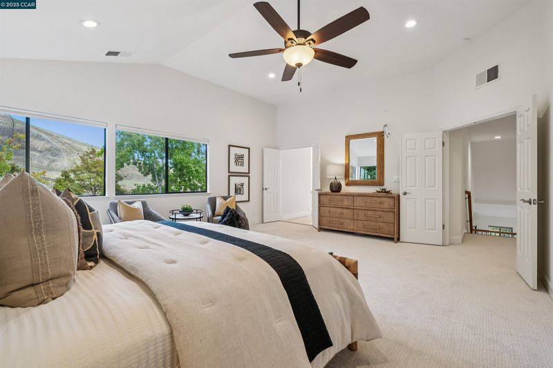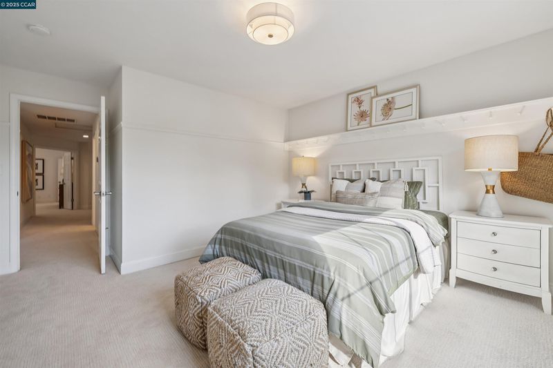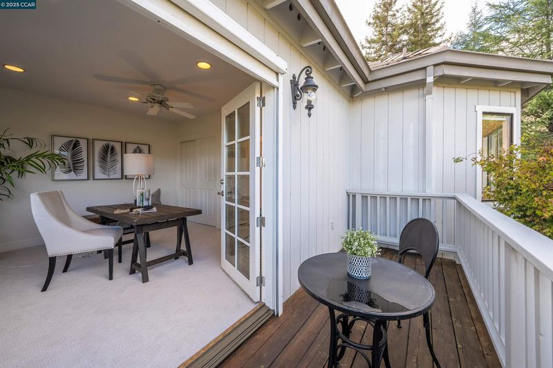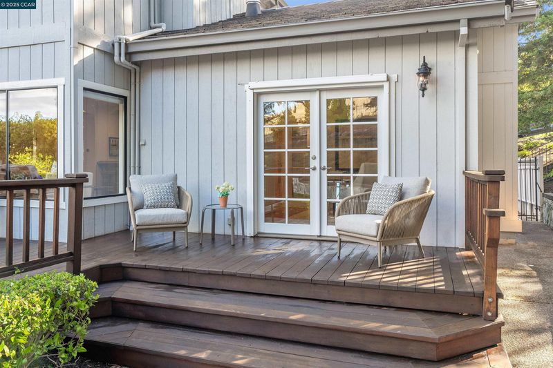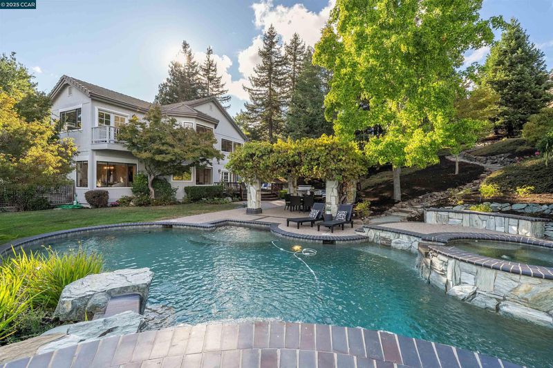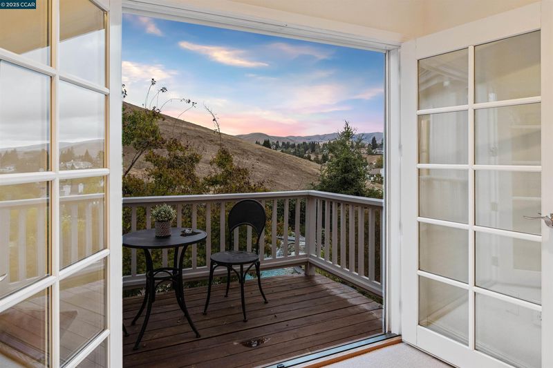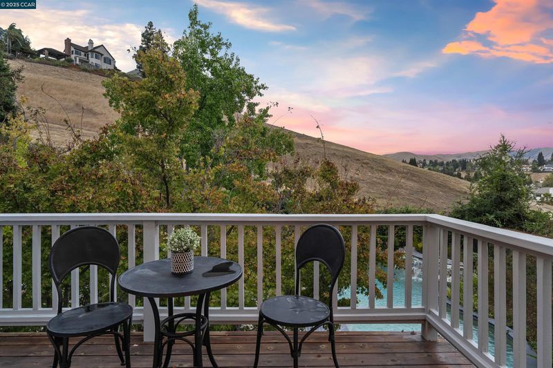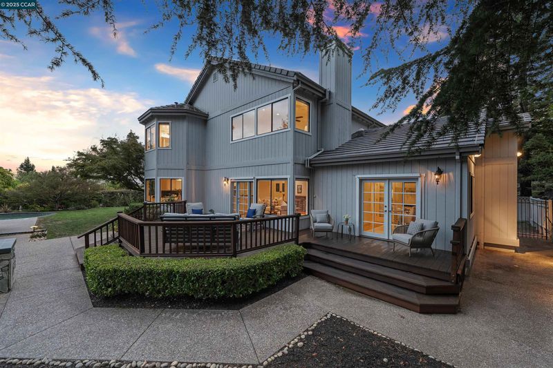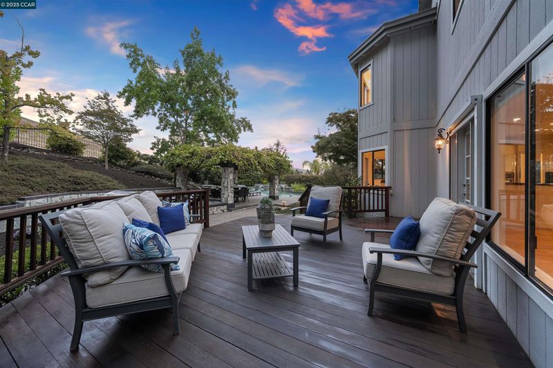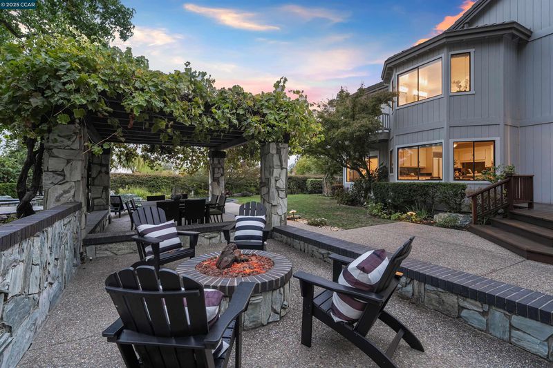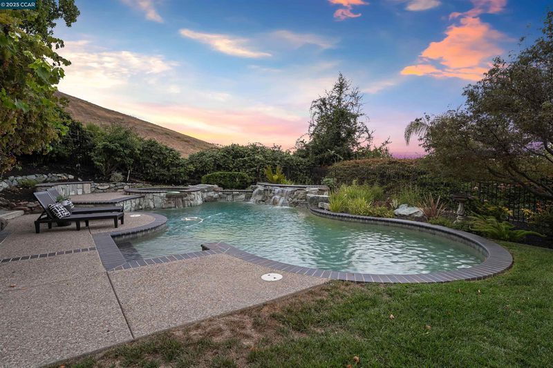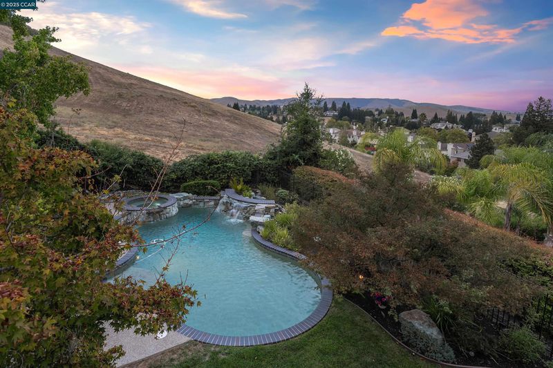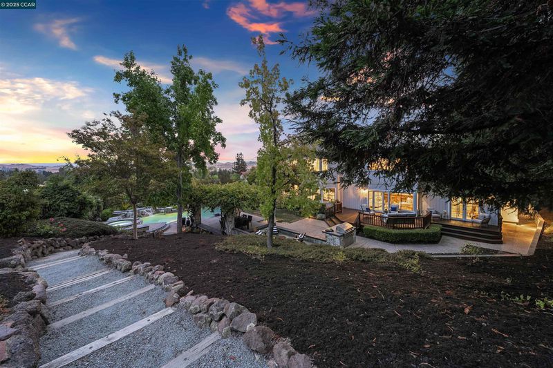
$3,249,000
4,194
SQ FT
$775
SQ/FT
3746 Deer Trail Ct
@ Deer Trail Dr - Blackhawk C. C., Danville
- 6 Bed
- 3 Bath
- 3 Park
- 4,194 sqft
- Danville
-

-
Sat Sep 13, 1:00 pm - 4:00 pm
Open House Sat 9/13/2025 1pm-4pm
-
Sun Sep 14, 1:00 pm - 4:00 pm
Open House Sunday 9/14/2025 1pm-4pm
Spectacular updated Blackhawk home with VIEWS for miles! Absolutely perfect layout with versatility and flex space – 5 bedrooms + 2 offices (or 7 bedrooms) on a private resort-style 1/2 acre lot. You will love the first floor guest suite w/ private entrance, large bedroom + office/2nd bedroom. A grand main entrance w/ soaring ceilings leads to formal living & dining rooms w/ custom millwork & hardwood flooring throughout. The entire interior is freshly painted, plus new light fixtures, chandeliers & designer carpet. Gourmet kitchen features Sub-Zero fridge/freezer, Dacor 5-burner gas cooktop & double ovens, walk-in pantry, spacious island & sunny breakfast nook. Entertain w/ ease at the expansive bar w/ sleek finishes & large wine fridge. The custom wrought iron railing leads upstairs to the generous primary suite with walk-in closet, spa-like bath, & flex space ideal for a gym or second office w/ balcony & amazing views. 3 additional bedrooms & a double vanity bath complete the upper level. Enjoy custom finishes, crown molding, whole house fan, long flat driveway & 3-car garage w/ storage. Relax in the backyard you’ve dreamt about w/ built-in BBQ, gas fire pit, lovely trellis, beach entry pebble-tec style pool & waterfall, grassy play area & hillside path backing to open space!
- Current Status
- New
- Original Price
- $3,249,000
- List Price
- $3,249,000
- On Market Date
- Sep 11, 2025
- Property Type
- Detached
- D/N/S
- Blackhawk C. C.
- Zip Code
- 94506
- MLS ID
- 41111182
- APN
- 2204210260
- Year Built
- 1989
- Stories in Building
- 2
- Possession
- Close Of Escrow
- Data Source
- MAXEBRDI
- Origin MLS System
- CONTRA COSTA
Diablo Vista Middle School
Public 6-8 Middle
Students: 986 Distance: 0.6mi
Tassajara Hills Elementary School
Public K-5 Elementary
Students: 492 Distance: 0.8mi
Creekside Elementary School
Public K-5
Students: 638 Distance: 1.0mi
Dougherty Valley High School
Public 9-12 Secondary
Students: 3331 Distance: 2.7mi
Gale Ranch Middle School
Public 6-8 Middle
Students: 1262 Distance: 2.8mi
Venture (Alternative) School
Public K-12 Alternative
Students: 154 Distance: 2.8mi
- Bed
- 6
- Bath
- 3
- Parking
- 3
- Attached, Int Access From Garage, Garage Door Opener
- SQ FT
- 4,194
- SQ FT Source
- Public Records
- Lot SQ FT
- 24,603.0
- Lot Acres
- 0.57 Acres
- Pool Info
- In Ground, Solar Heat, Pool/Spa Combo
- Kitchen
- Dishwasher, Double Oven, Gas Range, Microwave, Oven, Refrigerator, Self Cleaning Oven, Trash Compactor, Dryer, Washer, Breakfast Bar, Breakfast Nook, Counter - Solid Surface, Stone Counters, Eat-in Kitchen, Disposal, Gas Range/Cooktop, Kitchen Island, Oven Built-in, Pantry, Self-Cleaning Oven, Updated Kitchen
- Cooling
- Ceiling Fan(s), Central Air, Whole House Fan
- Disclosures
- Disclosure Package Avail
- Entry Level
- Exterior Details
- Garden, Back Yard, Front Yard, Garden/Play, Sprinklers Automatic, Sprinklers Front, Landscape Back, Landscape Front
- Flooring
- Hardwood, Tile, Carpet
- Foundation
- Fire Place
- Den, Family Room, Gas Starter, Living Room, Two-Way
- Heating
- Zoned
- Laundry
- Dryer, Laundry Room, Washer, Electric
- Upper Level
- 4 Bedrooms, 2 Baths, Primary Bedrm Suite - 1
- Main Level
- 2 Bedrooms, 1 Bath, Laundry Facility, Main Entry
- Views
- Hills, Mt Diablo, Valley, Trees/Woods
- Possession
- Close Of Escrow
- Basement
- Crawl Space
- Architectural Style
- Traditional
- Non-Master Bathroom Includes
- Shower Over Tub, Skylight(s), Stall Shower, Tile, Updated Baths
- Construction Status
- Existing
- Additional Miscellaneous Features
- Garden, Back Yard, Front Yard, Garden/Play, Sprinklers Automatic, Sprinklers Front, Landscape Back, Landscape Front
- Location
- Court, Cul-De-Sac, Premium Lot, Back Yard, Front Yard, Landscaped, Sprinklers In Rear
- Roof
- Tile
- Water and Sewer
- Public
- Fee
- $200
MLS and other Information regarding properties for sale as shown in Theo have been obtained from various sources such as sellers, public records, agents and other third parties. This information may relate to the condition of the property, permitted or unpermitted uses, zoning, square footage, lot size/acreage or other matters affecting value or desirability. Unless otherwise indicated in writing, neither brokers, agents nor Theo have verified, or will verify, such information. If any such information is important to buyer in determining whether to buy, the price to pay or intended use of the property, buyer is urged to conduct their own investigation with qualified professionals, satisfy themselves with respect to that information, and to rely solely on the results of that investigation.
School data provided by GreatSchools. School service boundaries are intended to be used as reference only. To verify enrollment eligibility for a property, contact the school directly.
