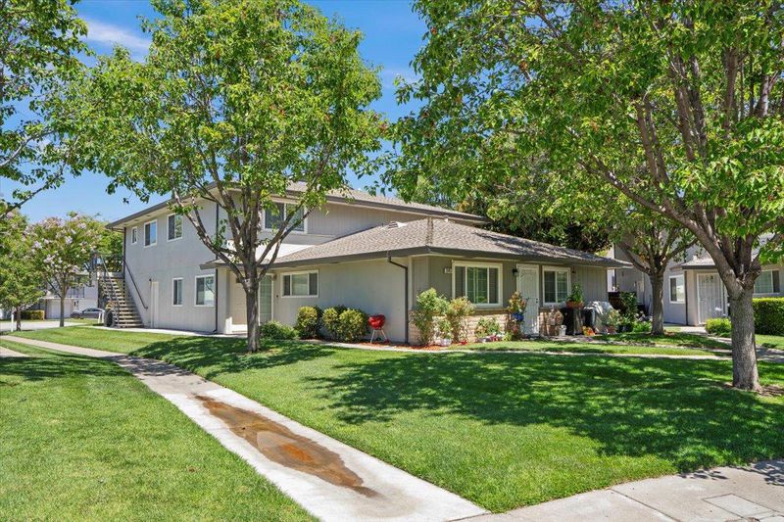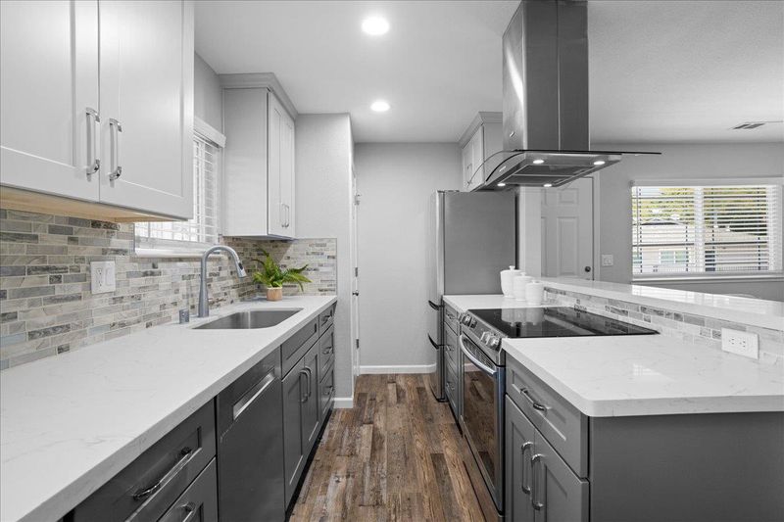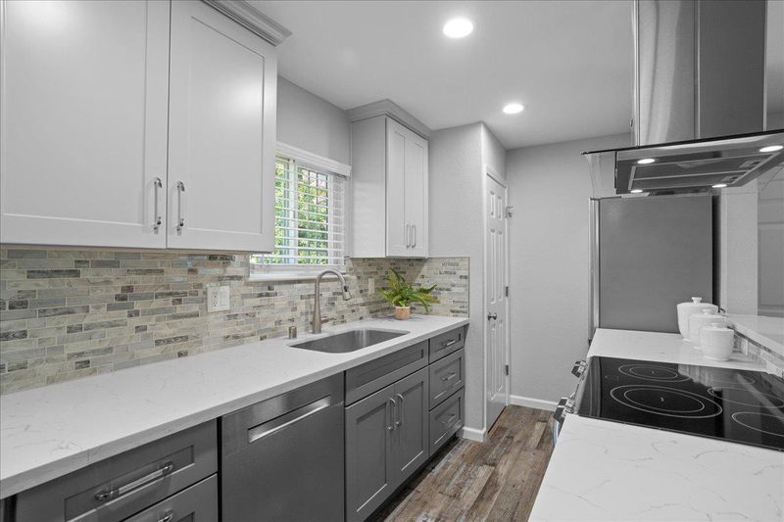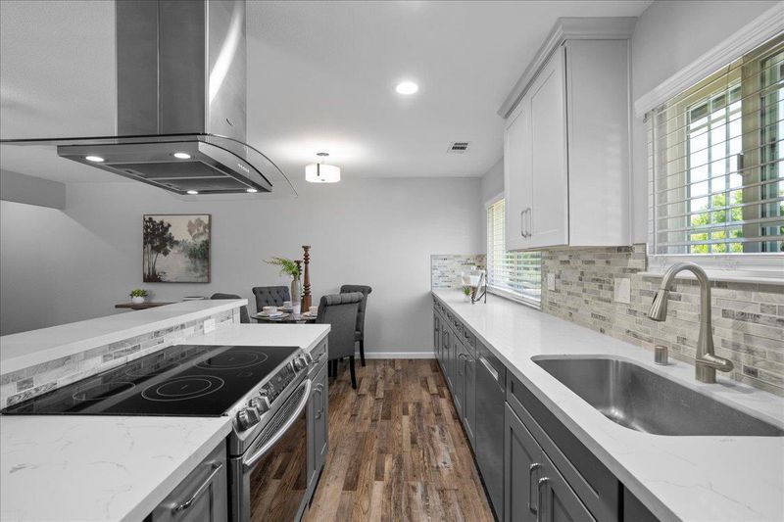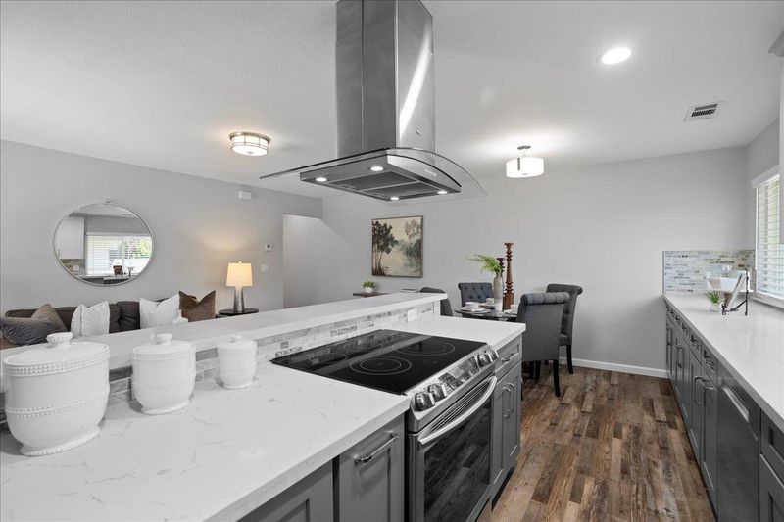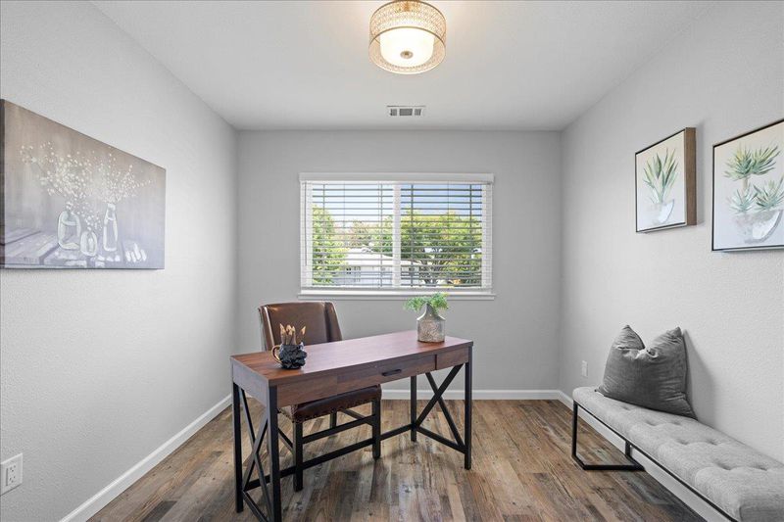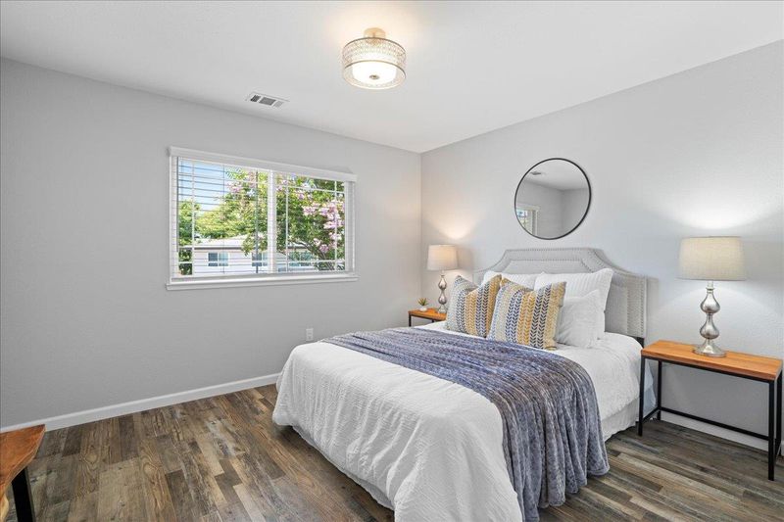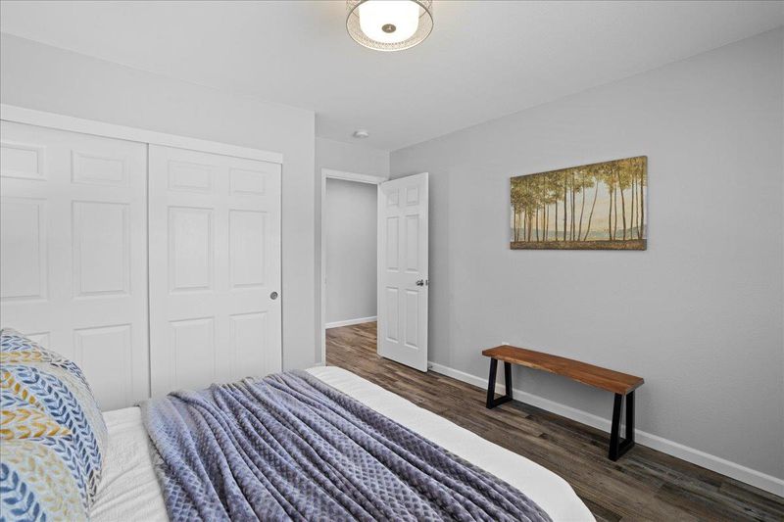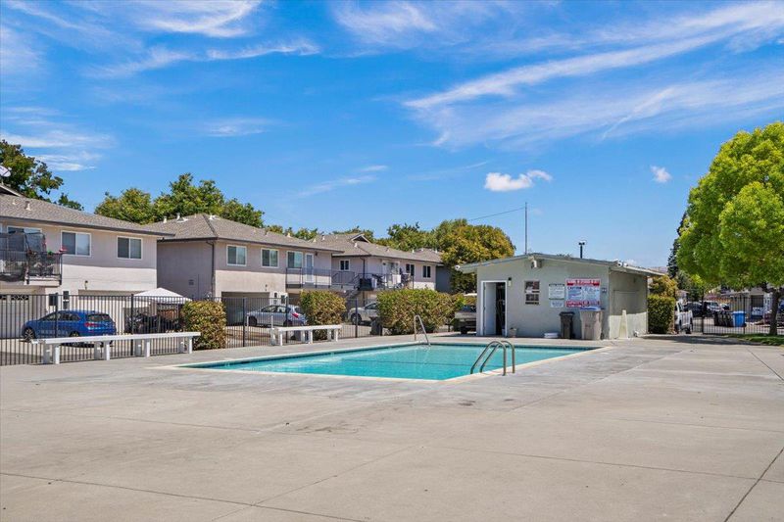
$488,000
798
SQ FT
$612
SQ/FT
1343 Scossa Avenue, #4
@ Bouret Drive - 14 - Cambrian, San Jose
- 2 Bed
- 1 Bath
- 1 Park
- 798 sqft
- SAN JOSE
-

-
Sun Aug 17, 1:00 pm - 4:00 pm
Beautifully Remodeled 2-Bedroom Condo Step into this stylishly updated condo featuring a spacious open-concept kitchen with quartz countertops, a sleek glass cooktop, overhead stainless-steel vent, and abundant cabinet storage perfect for everyday living and entertaining. The unit offers central heating and air conditioning for year-round comfort. Enjoy the convenience of being located just steps from the community pool and close to shopping, dining, and major commuter routes. A perfect blend of comfort and convenience awaits!
- Days on Market
- 9 days
- Current Status
- Active
- Original Price
- $488,000
- List Price
- $488,000
- On Market Date
- Aug 6, 2025
- Property Type
- Condominium
- Area
- 14 - Cambrian
- Zip Code
- 95118
- MLS ID
- ML82017121
- APN
- 569-41-044
- Year Built
- 1970
- Stories in Building
- 1
- Possession
- COE
- Data Source
- MLSL
- Origin MLS System
- MLSListings, Inc.
Pine Hill School Second Start Learning D
Private 1-12 Special Education, Special Education Program, Combined Elementary And Secondary, Nonprofit
Students: 70 Distance: 0.1mi
John Muir Middle School
Public 6-8 Middle
Students: 1064 Distance: 0.4mi
The Studio School
Private K-2 Coed
Students: 15 Distance: 0.5mi
Our Shepherd's Academy
Private 2, 4-5, 7, 9-11 Combined Elementary And Secondary, Religious, Coed
Students: NA Distance: 0.5mi
Broadway High School
Public 9-12 Continuation
Students: 201 Distance: 0.5mi
Almaden Elementary School
Public K-5 Elementary
Students: 303 Distance: 0.6mi
- Bed
- 2
- Bath
- 1
- Shower over Tub - 1
- Parking
- 1
- Off-Site Parking, On Street
- SQ FT
- 798
- SQ FT Source
- Unavailable
- Pool Info
- Community Facility, Pool - In Ground
- Kitchen
- 220 Volt Outlet, Countertop - Quartz, Dishwasher, Exhaust Fan, Garbage Disposal, Microwave, Oven - Electric, Pantry, Refrigerator
- Cooling
- Central AC
- Dining Room
- Breakfast Bar, Eat in Kitchen
- Disclosures
- Natural Hazard Disclosure
- Family Room
- No Family Room
- Flooring
- Vinyl / Linoleum
- Foundation
- Concrete Slab
- Heating
- Central Forced Air - Gas
- Laundry
- Community Facility
- Views
- Neighborhood
- Possession
- COE
- * Fee
- $505
- Name
- Cherry Plaza
- Phone
- 408-229-6000
- *Fee includes
- Common Area Electricity, Exterior Painting, Insurance - Common Area, Insurance - Structure, Landscaping / Gardening, Maintenance - Exterior, Management Fee, Pool, Spa, or Tennis, and Unit Coverage Insurance
MLS and other Information regarding properties for sale as shown in Theo have been obtained from various sources such as sellers, public records, agents and other third parties. This information may relate to the condition of the property, permitted or unpermitted uses, zoning, square footage, lot size/acreage or other matters affecting value or desirability. Unless otherwise indicated in writing, neither brokers, agents nor Theo have verified, or will verify, such information. If any such information is important to buyer in determining whether to buy, the price to pay or intended use of the property, buyer is urged to conduct their own investigation with qualified professionals, satisfy themselves with respect to that information, and to rely solely on the results of that investigation.
School data provided by GreatSchools. School service boundaries are intended to be used as reference only. To verify enrollment eligibility for a property, contact the school directly.
