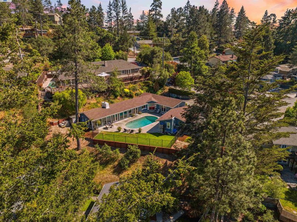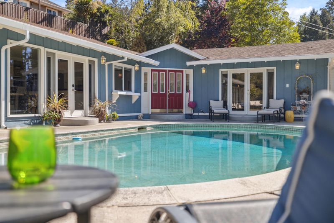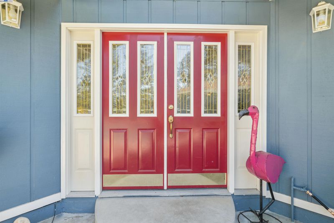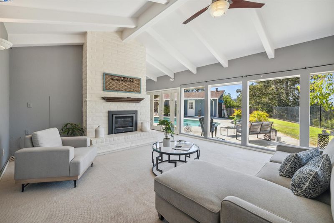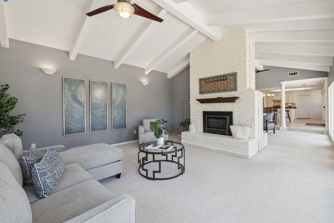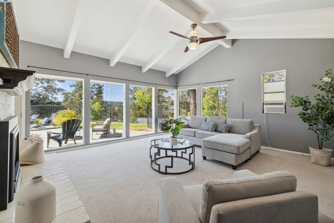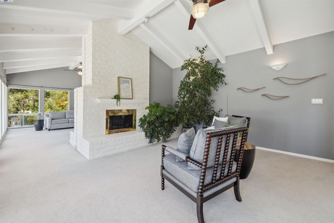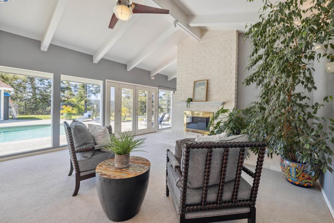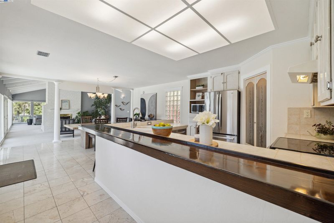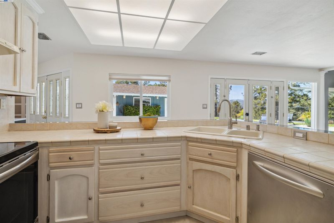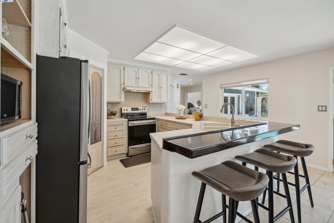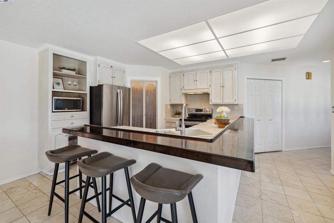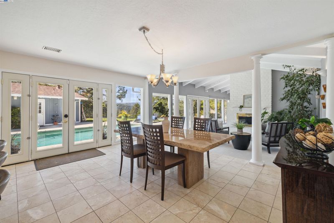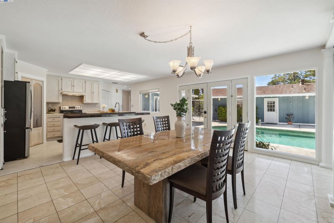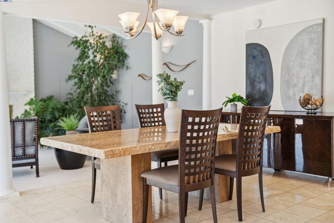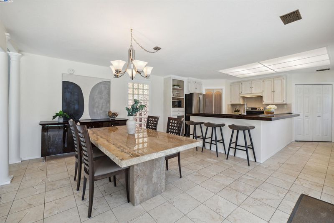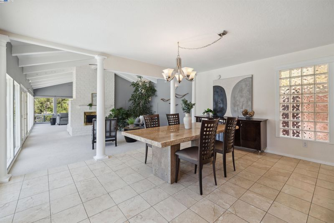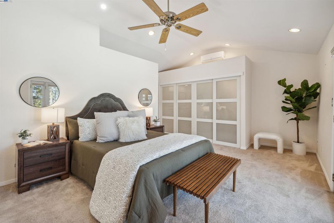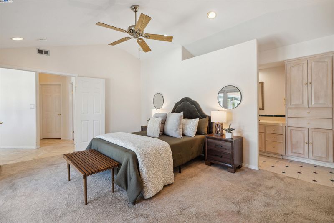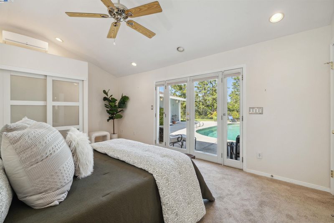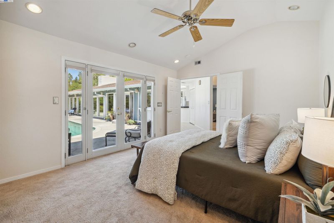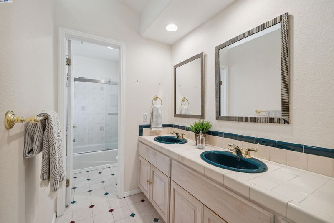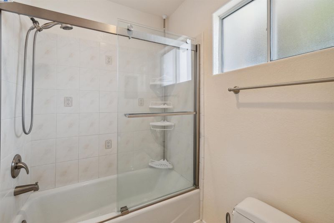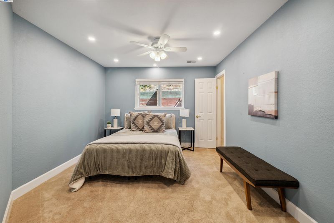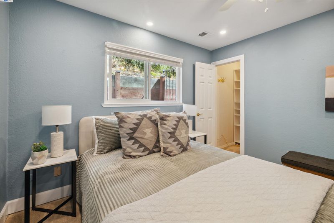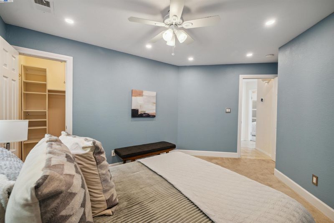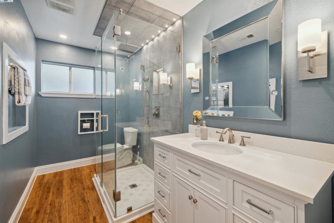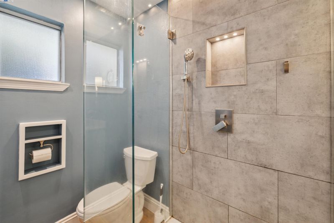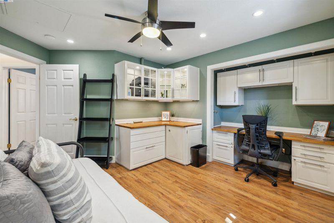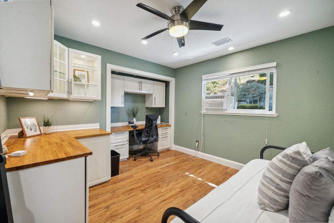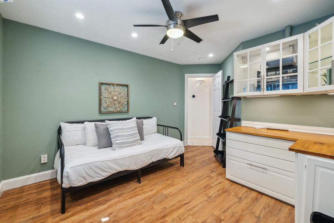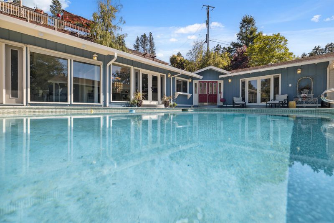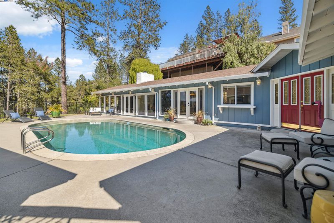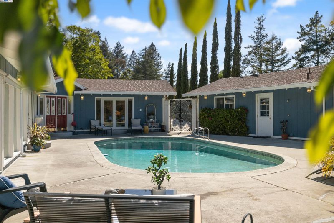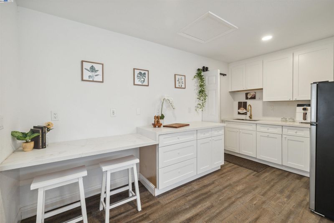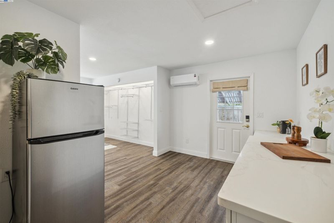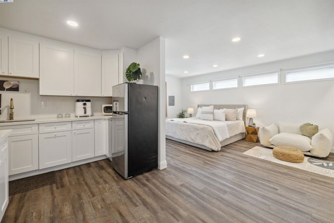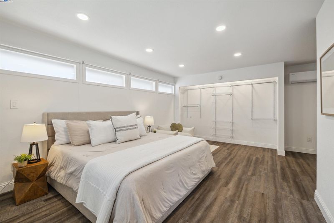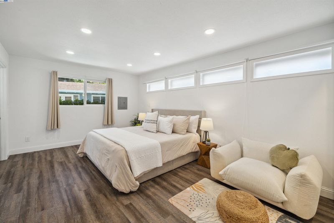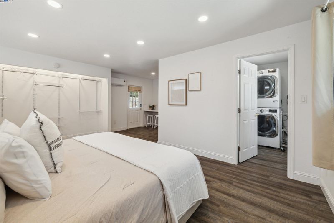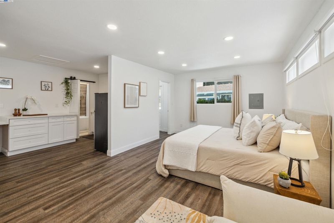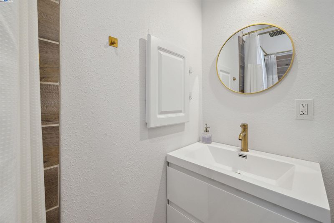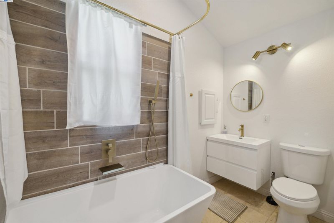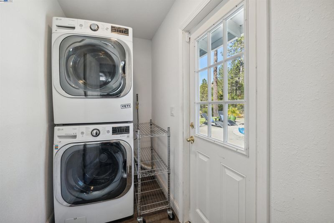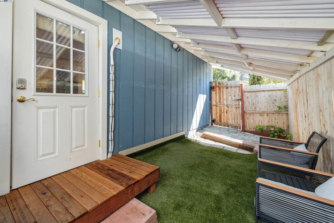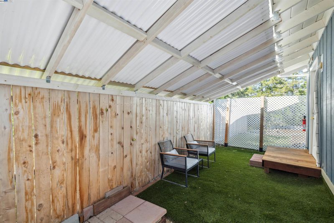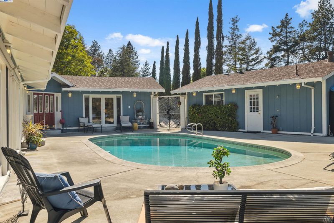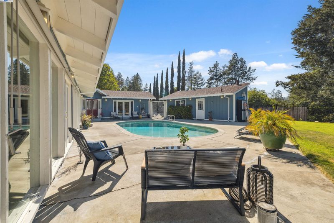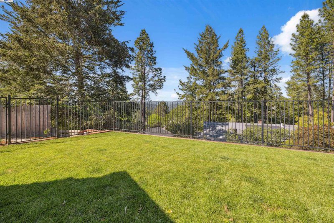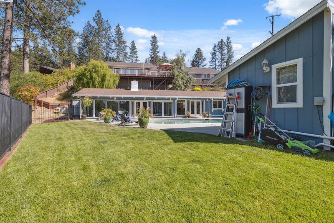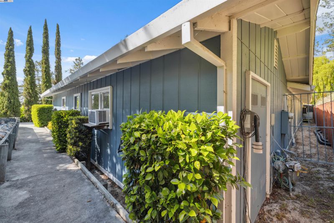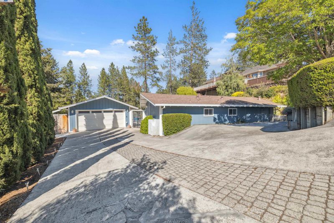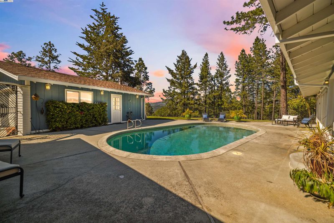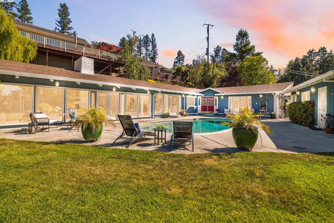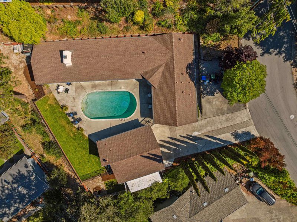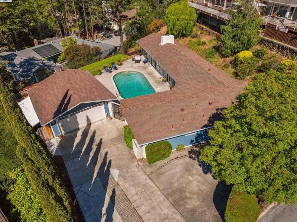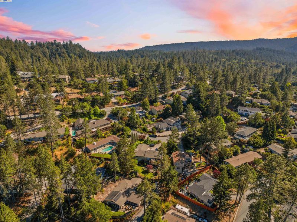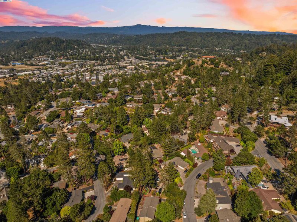
$1,594,000
1,868
SQ FT
$853
SQ/FT
112 Alto Sol Ct
@ Whispering Pines - Other, Scotts Valley
- 3 Bed
- 2.5 (2/1) Bath
- 0 Park
- 1,868 sqft
- Scotts Valley
-

Welcome to your own private oasis in the heart of the sought-after Whispering Pines neighborhood. Located on a quiet cul-de-sac, this turnkey 4 bed/3 bath home, complete with a beautifully finished detached ADU offers the ideal setup for multi-generational living, extended guests, or additional rental income. The main residence is designed for connection and comfort, featuring an open-concept layout filled with natural light, vaulted ceilings, floor-to-ceiling windows, and a cozy gas fireplace. French doors throughout the home create a seamless indoor-outdoor flow to a sunny patio and resort-style pool, perfect for entertaining or relaxing with guests. The spacious primary suite opens directly to the pool deck, offering a private space for peaceful mornings or starlit evenings. The detached ADU provides a fully private and thoughtfully designed living space, ideal for multi-generational living or even as a rental. Complete with its own entrance, the ADU is a versatile gem that truly expands the way you live. Surrounded by trees yet close to everything, enjoy easy access to local shops, hiking trails, farmers' markets, and cozy cafes, plus a quick drive to Santa Cruz beaches or the Bay Area.
- Current Status
- New
- Original Price
- $1,594,000
- List Price
- $1,594,000
- On Market Date
- Oct 22, 2025
- Property Type
- Detached
- D/N/S
- Other
- Zip Code
- 95066
- MLS ID
- 41115506
- APN
- 02111425
- Year Built
- 1975
- Stories in Building
- 1
- Possession
- Close Of Escrow
- Data Source
- MAXEBRDI
- Origin MLS System
- BAY EAST
Scotts Valley Middle School
Public 6-8 Middle
Students: 534 Distance: 0.8mi
Brook Knoll Elementary School
Public PK-5 Elementary
Students: 516 Distance: 1.5mi
St. Lawrence Academy
Private K-8 Combined Elementary And Secondary, Religious, Nonprofit
Students: 43 Distance: 2.2mi
Wilderness Skills Institute
Private K-12
Students: 7 Distance: 2.3mi
Baymonte Christian School
Private K-8 Elementary, Religious, Coed
Students: 291 Distance: 2.5mi
Happy Valley Elementary School
Public K-6 Elementary
Students: 108 Distance: 2.8mi
- Bed
- 3
- Bath
- 2.5 (2/1)
- Parking
- 0
- On Street
- SQ FT
- 1,868
- SQ FT Source
- Public Records
- Lot SQ FT
- 8,712.0
- Lot Acres
- 0.2 Acres
- Pool Info
- In Ground, Outdoor Pool
- Kitchen
- Dishwasher, Refrigerator, Self Cleaning Oven, ENERGY STAR Qualified Appliances, 220 Volt Outlet, Tile Counters, Disposal, Pantry, Self-Cleaning Oven
- Cooling
- Ceiling Fan(s), Wall/Window Unit(s)
- Disclosures
- Nat Hazard Disclosure
- Entry Level
- Flooring
- Laminate, Tile, Carpet
- Foundation
- Fire Place
- Gas, Wood Burning
- Heating
- Forced Air, Fireplace(s)
- Laundry
- 220 Volt Outlet, Gas Dryer Hookup, Inside
- Main Level
- 3 Bedrooms, Primary Bedrm Suite - 1, Main Entry
- Views
- Mountain(s), City
- Possession
- Close Of Escrow
- Architectural Style
- Contemporary
- Construction Status
- Existing
- Location
- Other, Pool Site
- Roof
- Composition Shingles
- Fee
- Unavailable
MLS and other Information regarding properties for sale as shown in Theo have been obtained from various sources such as sellers, public records, agents and other third parties. This information may relate to the condition of the property, permitted or unpermitted uses, zoning, square footage, lot size/acreage or other matters affecting value or desirability. Unless otherwise indicated in writing, neither brokers, agents nor Theo have verified, or will verify, such information. If any such information is important to buyer in determining whether to buy, the price to pay or intended use of the property, buyer is urged to conduct their own investigation with qualified professionals, satisfy themselves with respect to that information, and to rely solely on the results of that investigation.
School data provided by GreatSchools. School service boundaries are intended to be used as reference only. To verify enrollment eligibility for a property, contact the school directly.
