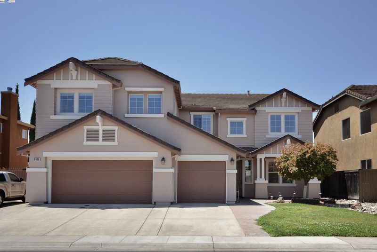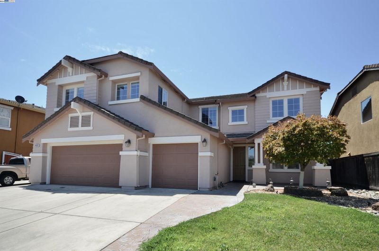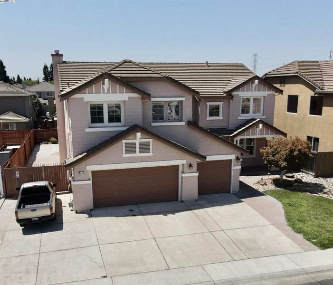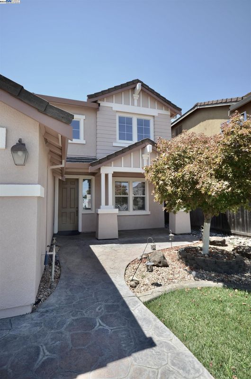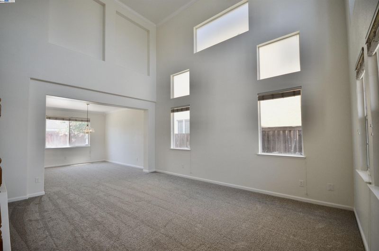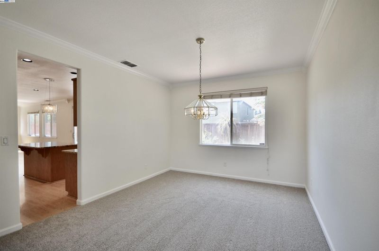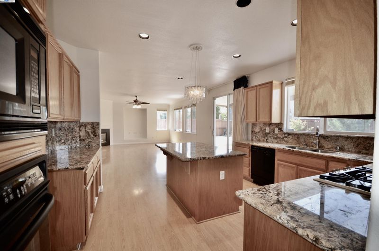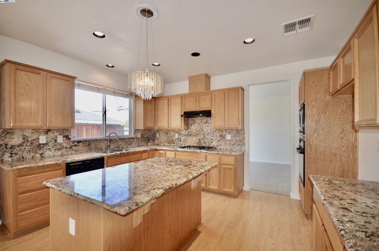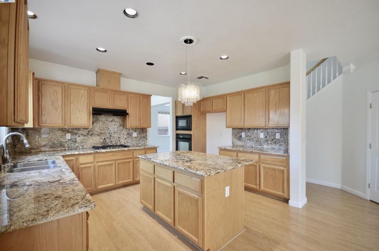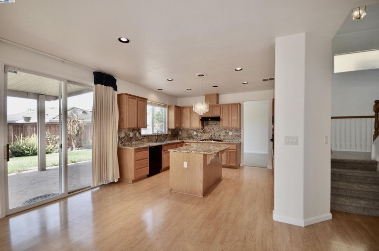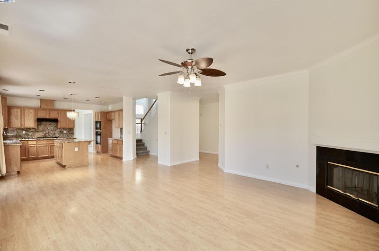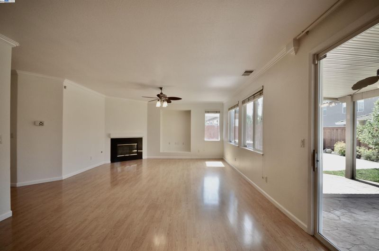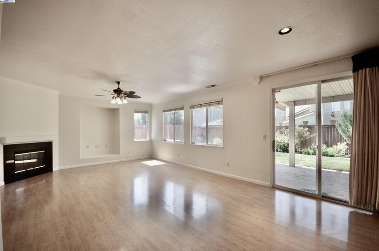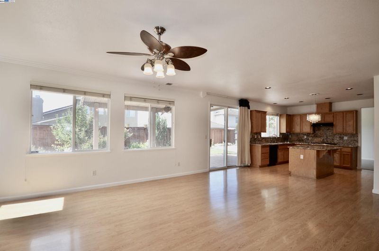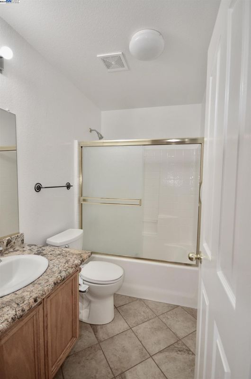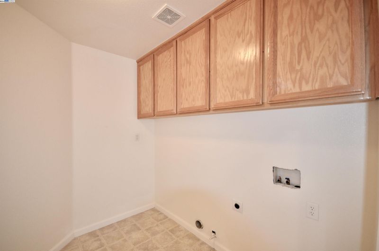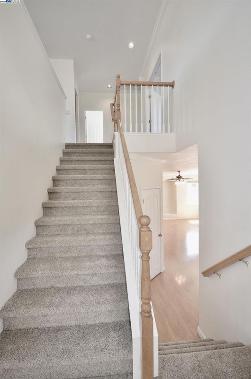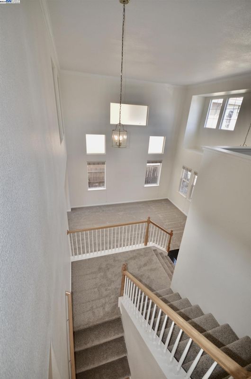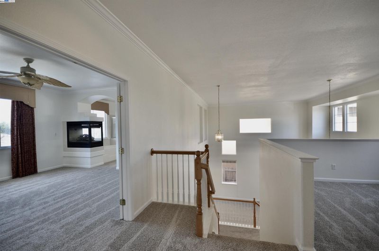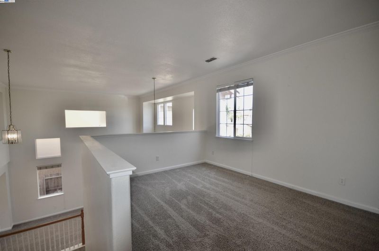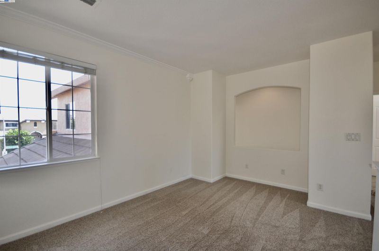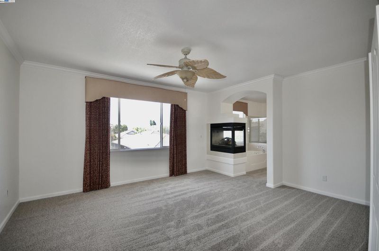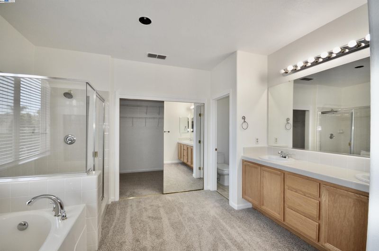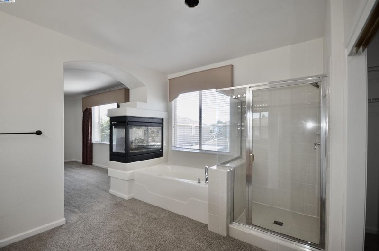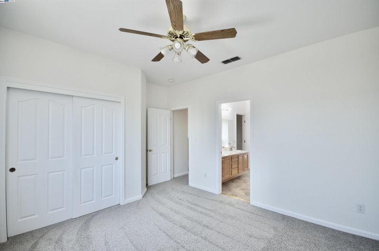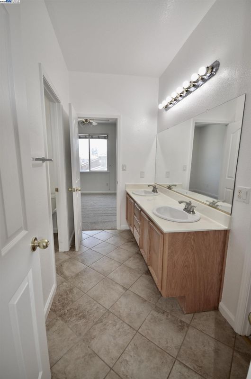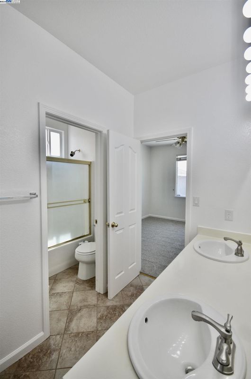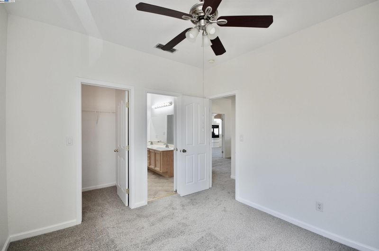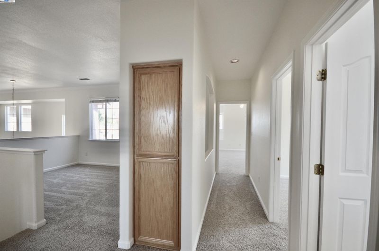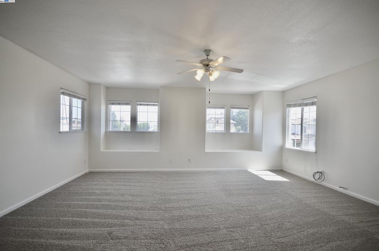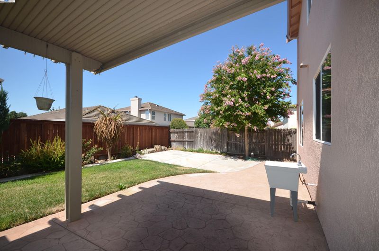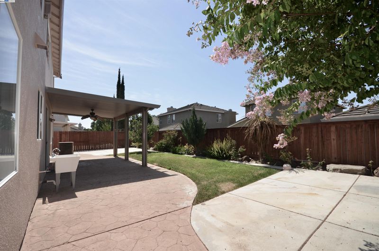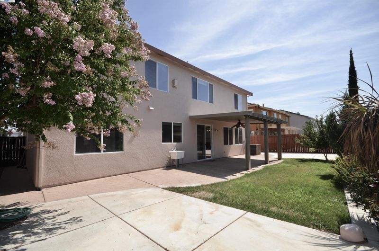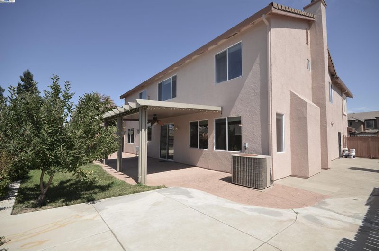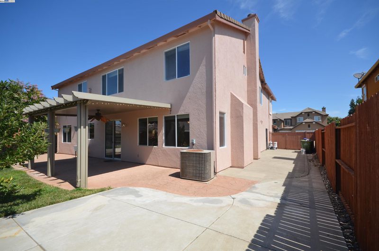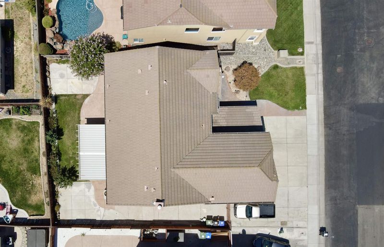
$860,000
3,389
SQ FT
$254
SQ/FT
9416 Lyndley Plaza Way
@ Stonebrook - Other, Elk Grove
- 4 Bed
- 3 Bath
- 3 Park
- 3,389 sqft
- Elk Grove
-

Welcome to this spacious north-east facing 4-bedroom, 3-bathroom home located at 9416 Lyndley Plaza Way in Elk Grove. With a generous 3389 square feet of living space and a total lot size of 6906 square feet, this property offers ample room for comfortable living. The interior boasts a well-designed layout with plenty of natural light, creating a warm and inviting atmosphere. The primary bedroom provides a relaxing retreat, complete with an en-suite bathroom, large walk in closet and a dual sided fireplace. There's also a large loft are and a huge bonus room upstairs that's awaiting your imagination. One of the standout features of this home is the RV access, perfect for those who enjoy outdoor adventures or need space for additional vehicles. The outdoor space also includes a sizable yard, providing a great opportunity for gardening, entertaining, or simply enjoying the California sunshine. Conveniently located in Elk Grove, this home offers easy access to a variety of amenities and attractions, making it an ideal place to call home. Don't miss out on the opportunity to make this spacious and well-appointed property your own.
- Current Status
- New
- Original Price
- $860,000
- List Price
- $860,000
- On Market Date
- Dec 22, 2024
- Property Type
- Detached
- D/N/S
- Other
- Zip Code
- 95624
- MLS ID
- 41081009
- APN
- 1270700039000
- Year Built
- 2002
- Stories in Building
- 2
- Possession
- COE
- Data Source
- MAXEBRDI
- Origin MLS System
- BAY EAST
Edna Batey Elementary School
Public K-6 Elementary, Yr Round
Students: 921 Distance: 0.3mi
Pleasant Grove High School
Public 9-12 Secondary
Students: 2560 Distance: 0.7mi
Elk Grove Elementary School
Public K-6 Elementary, Yr Round
Students: 833 Distance: 0.8mi
King's Academy
Private 1-12 Religious, Coed
Students: 26 Distance: 0.9mi
Katherine L. Albiani Middle School
Public 7-8 Middle
Students: 1431 Distance: 1.0mi
Classical Families Of Elk Grove
Private 1-11
Students: 6 Distance: 1.4mi
- Bed
- 4
- Bath
- 3
- Parking
- 3
- Attached, RV/Boat Parking, Garage Door Opener
- SQ FT
- 3,389
- SQ FT Source
- Public Records
- Lot SQ FT
- 6,906.0
- Lot Acres
- 0.16 Acres
- Pool Info
- None
- Kitchen
- Dishwasher, Disposal, Gas Range, Microwave, Oven, Refrigerator, Gas Water Heater, Counter - Stone, Garbage Disposal, Gas Range/Cooktop, Island, Oven Built-in, Pantry
- Cooling
- Ceiling Fan(s), Zoned
- Disclosures
- Nat Hazard Disclosure, Disclosure Package Avail
- Entry Level
- Exterior Details
- Back Yard, Sprinklers Automatic
- Flooring
- Laminate, Tile
- Foundation
- Fire Place
- Family Room, Gas Starter, Master Bedroom, Wood Burning
- Heating
- Zoned
- Laundry
- Gas Dryer Hookup, Hookups Only, Laundry Room
- Upper Level
- 3 Bedrooms, 2 Baths, Loft, Other
- Main Level
- 1 Bedroom, 1 Bath, Laundry Facility, Main Entry
- Possession
- COE
- Architectural Style
- Mediterranean
- Construction Status
- Existing
- Additional Miscellaneous Features
- Back Yard, Sprinklers Automatic
- Location
- Level
- Roof
- Tile
- Water and Sewer
- Public
- Fee
- Unavailable
MLS and other Information regarding properties for sale as shown in Theo have been obtained from various sources such as sellers, public records, agents and other third parties. This information may relate to the condition of the property, permitted or unpermitted uses, zoning, square footage, lot size/acreage or other matters affecting value or desirability. Unless otherwise indicated in writing, neither brokers, agents nor Theo have verified, or will verify, such information. If any such information is important to buyer in determining whether to buy, the price to pay or intended use of the property, buyer is urged to conduct their own investigation with qualified professionals, satisfy themselves with respect to that information, and to rely solely on the results of that investigation.
School data provided by GreatSchools. School service boundaries are intended to be used as reference only. To verify enrollment eligibility for a property, contact the school directly.
