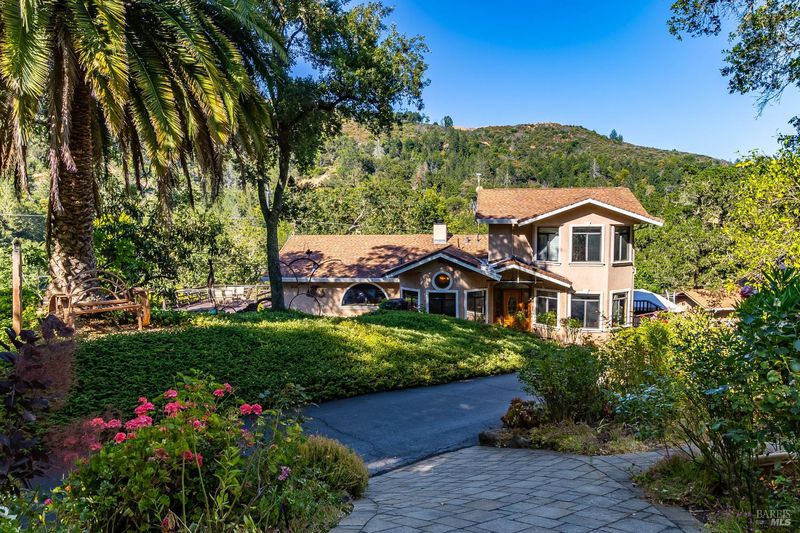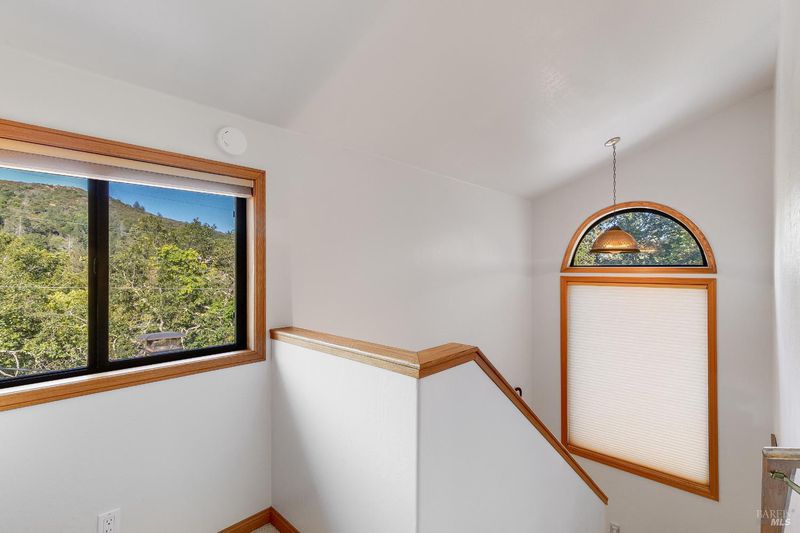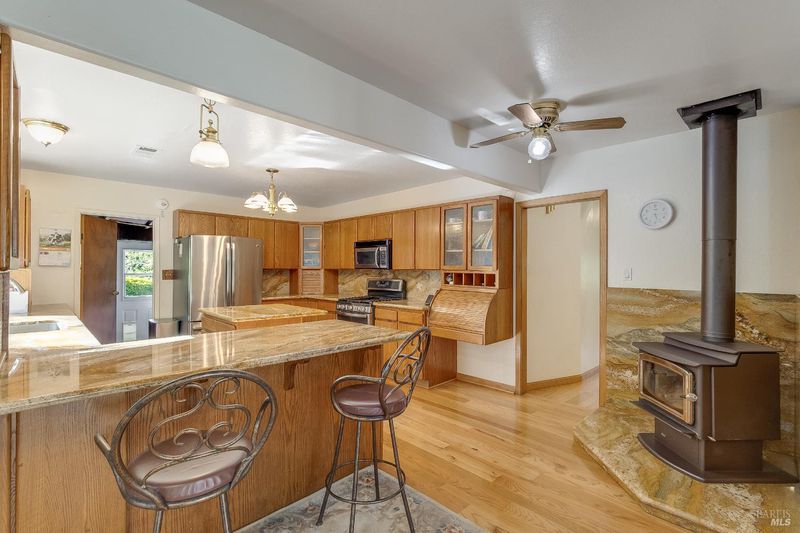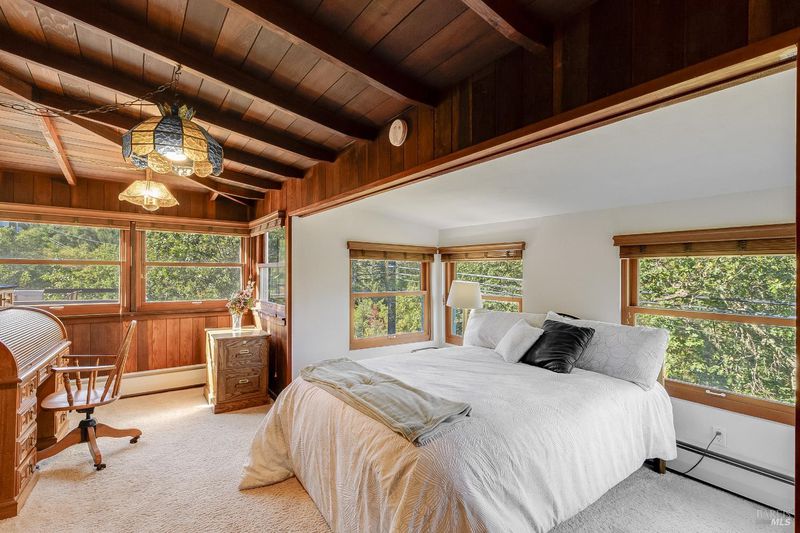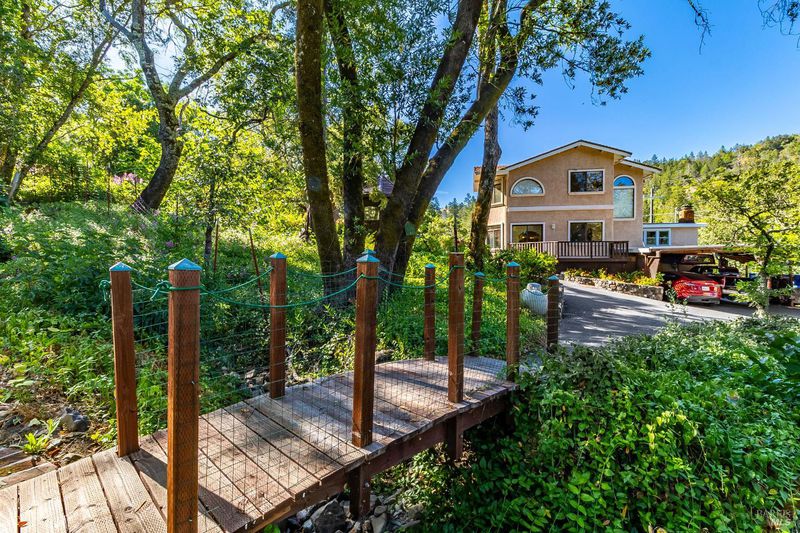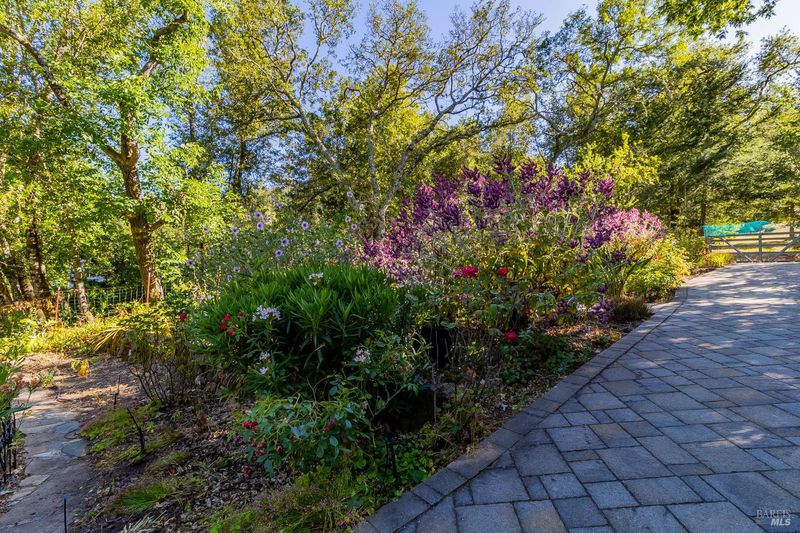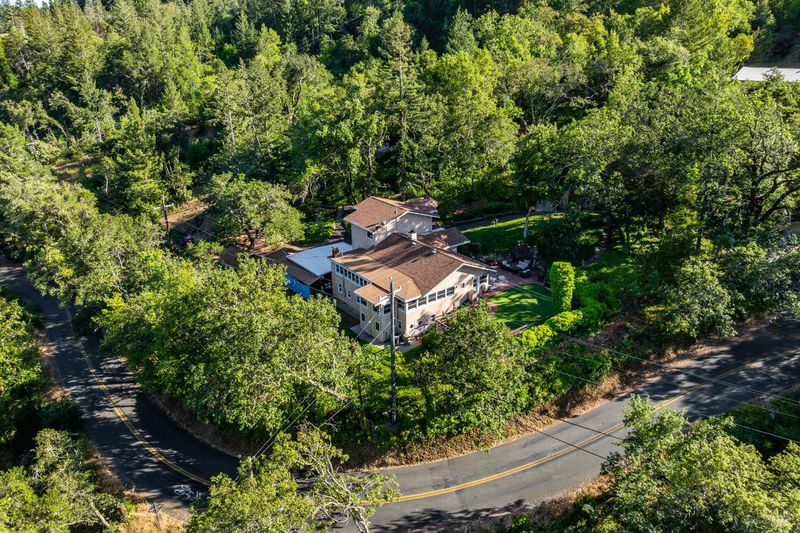
$1,495,000
2,412
SQ FT
$620
SQ/FT
2080 Mount Veeder Road
@ Dry Creek - Napa
- 3 Bed
- 2 Bath
- 4 Park
- 2,412 sqft
- Napa
-

Tucked into the picturesque hills of Napa Valley, this enchanting 10-acre estate is a rare opportunity to create your own private sanctuary in the heart of wine country. Surrounded by towering oaks and breathtaking natural beauty, the property offers a sense of seclusion, peace, and possibility. The charming residence sits gracefully atop the land, with a spacious 1,000 sq ft basement below ready to become your dream wine cellar, tasting lounge, creative studio, or private gym. Step outside and discover a setting straight from a postcard: a seasonal creek flowing gently through the grounds, and mature fruit trees that bring both charm and a sweet seasonal harvest. The expansive, gently rolling acreage invites your imagination think boutique vineyard, hillside gardens, or a hobby farm with goats and chickens. Just a short, scenic drive from Napa's celebrated wineries and restaurants, this idyllic retreat offers the perfect blend of privacy, inspiration, and timeless wine country allure. 2080 Mount Veeder Rd is your chance to own a piece of wine country paradise ready to be transformed into something truly special. Property video available at: www.2080mountveederroad.com.
- Days on Market
- 0 days
- Current Status
- Active
- Original Price
- $1,495,000
- List Price
- $1,495,000
- On Market Date
- Jul 6, 2025
- Property Type
- Single Family Residence
- Area
- Napa
- Zip Code
- 94558
- MLS ID
- 325061396
- APN
- 034-290-011-000
- Year Built
- 1938
- Stories in Building
- Unavailable
- Possession
- See Remarks
- Data Source
- BAREIS
- Origin MLS System
Yountville Elementary School
Public K-5 Elementary
Students: 119 Distance: 3.7mi
Salvador Elementary School
Public 2-5 Elementary
Students: 132 Distance: 4.8mi
Justin-Siena High School
Private 9-12 Secondary, Religious, Coed
Students: 660 Distance: 5.1mi
Sonoma Charter School
Charter K-8 Elementary
Students: 205 Distance: 5.2mi
Flowery Elementary School
Public K-5 Elementary
Students: 339 Distance: 5.3mi
Sunrise Montessori Of Napa Valley
Private K-6 Montessori, Elementary, Coed
Students: 73 Distance: 5.3mi
- Bed
- 3
- Bath
- 2
- Marble, Shower Stall(s), Tile, Window
- Parking
- 4
- Covered, Private
- SQ FT
- 2,412
- SQ FT Source
- Assessor Auto-Fill
- Lot SQ FT
- 437,342.0
- Lot Acres
- 10.04 Acres
- Kitchen
- Breakfast Area, Granite Counter, Island
- Cooling
- Ceiling Fan(s), Central, Heat Pump
- Dining Room
- Breakfast Nook, Space in Kitchen
- Exterior Details
- Entry Gate, Uncovered Courtyard
- Living Room
- Cathedral/Vaulted, View
- Flooring
- Carpet, Tile, Wood
- Foundation
- Concrete Perimeter
- Fire Place
- Insert, Wood Burning, Wood Stove
- Heating
- Baseboard, Central, Fireplace Insert
- Laundry
- Cabinets, Hookups Only, Inside Room
- Upper Level
- Loft
- Main Level
- Bedroom(s), Full Bath(s), Kitchen, Living Room
- Views
- Hills, Mountains, Vineyard, Woods
- Possession
- See Remarks
- Basement
- Partial
- Architectural Style
- Traditional
- Fee
- $0
MLS and other Information regarding properties for sale as shown in Theo have been obtained from various sources such as sellers, public records, agents and other third parties. This information may relate to the condition of the property, permitted or unpermitted uses, zoning, square footage, lot size/acreage or other matters affecting value or desirability. Unless otherwise indicated in writing, neither brokers, agents nor Theo have verified, or will verify, such information. If any such information is important to buyer in determining whether to buy, the price to pay or intended use of the property, buyer is urged to conduct their own investigation with qualified professionals, satisfy themselves with respect to that information, and to rely solely on the results of that investigation.
School data provided by GreatSchools. School service boundaries are intended to be used as reference only. To verify enrollment eligibility for a property, contact the school directly.
