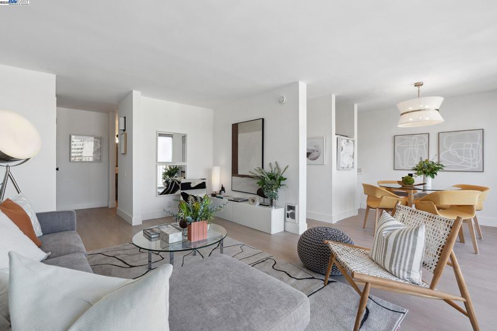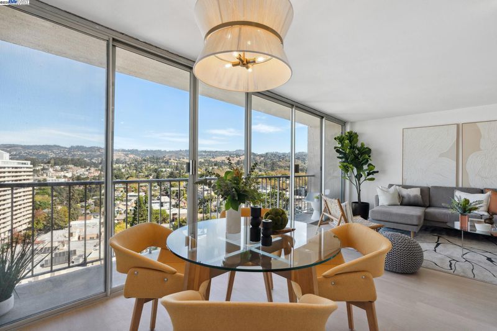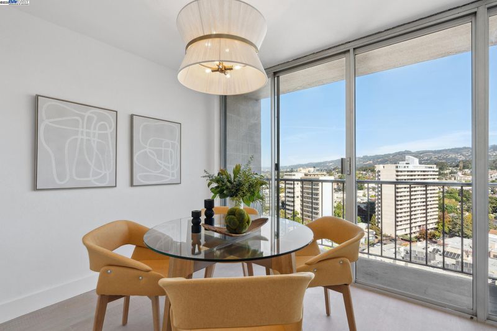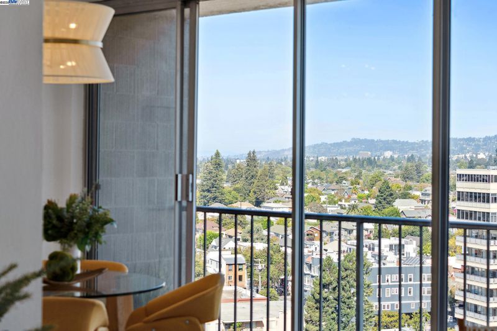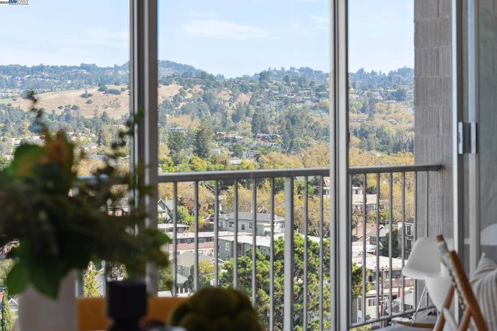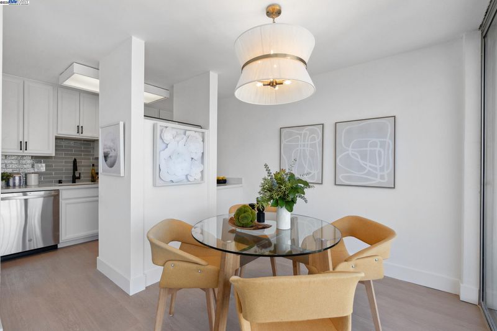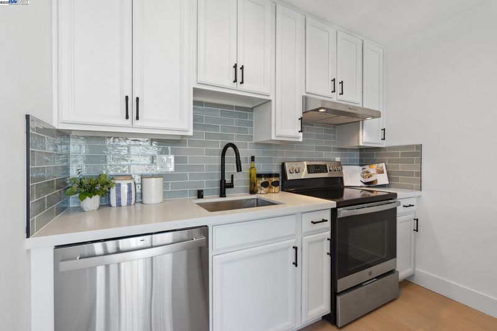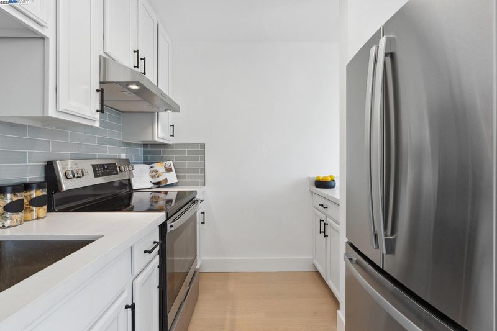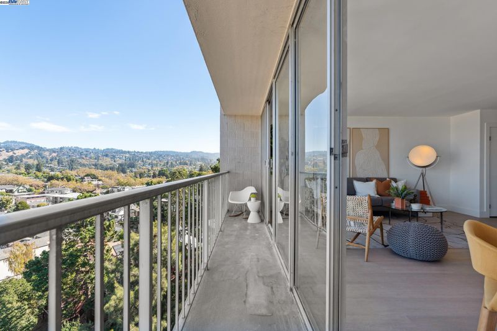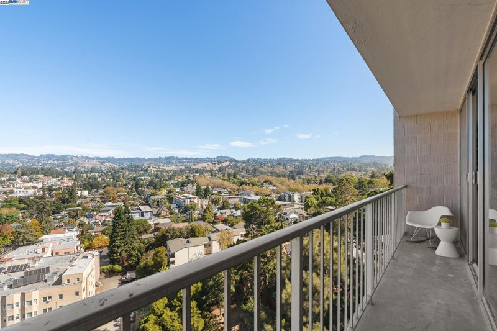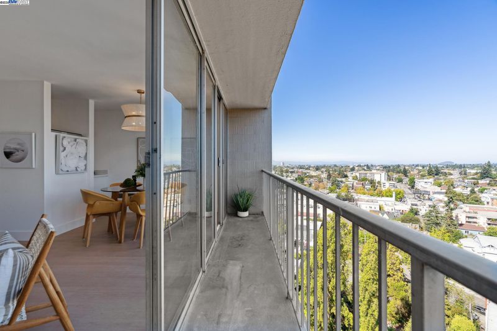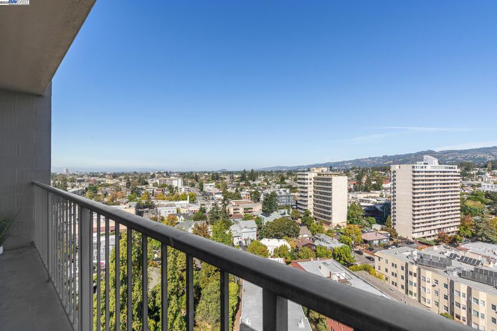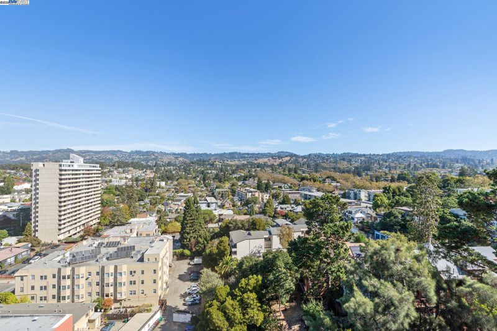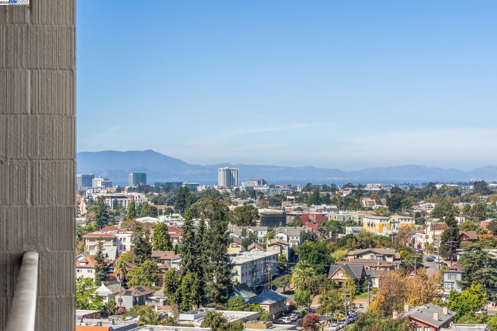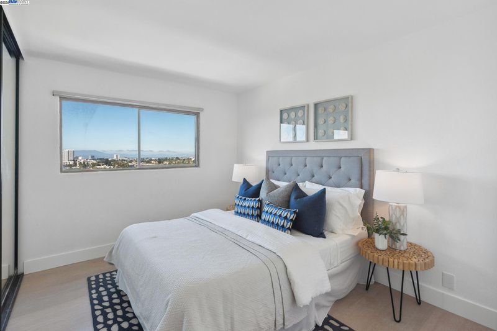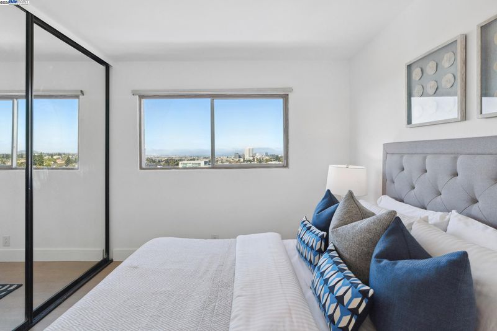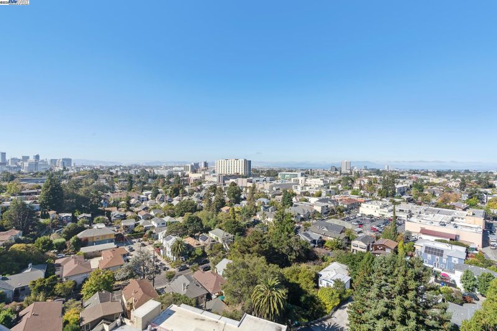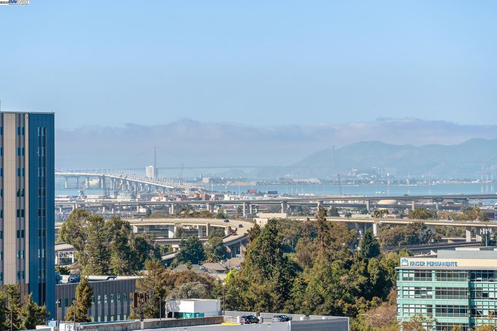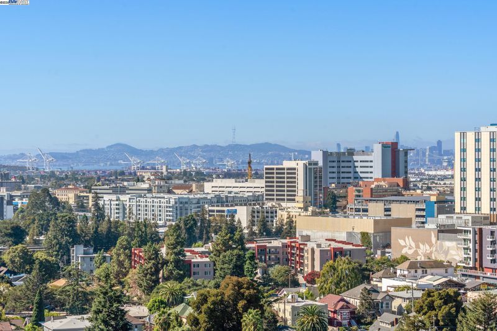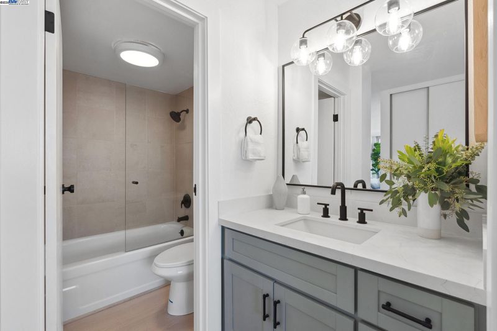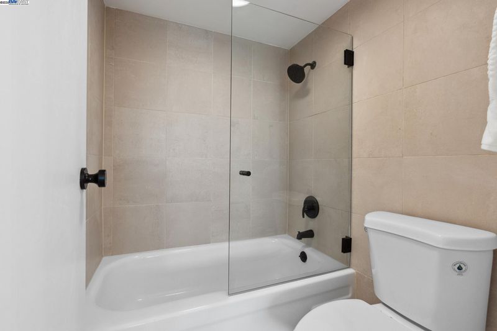
$468,000
677
SQ FT
$691
SQ/FT
1 Kelton Ct, #9F
@ Monte Cresta Ave - Piedmont Avenue, Oakland
- 1 Bed
- 1 Bath
- 1 Park
- 677 sqft
- Oakland
-

-
Sun Apr 6, 2:00 pm - 4:00 pm
First Sunday Open
This mid-century gem offers breathtaking views and is less than two blocks from the lively Piedmont Avenue neighborhood with its amazing restaurants and shopping. This sleek and stylish unit has new paint and flooring throughout as well as a renovated kitchen equipped with new appliances, contemporary countertops, tile backsplash and updated lighting. The bathroom and vanity have also been tastefully upgraded with designer fit and finish. The balcony spans the full length of the unit, providing an ideal spot to soak in the stunning surroundings. From a practical standpoint, this unit has dedicated parking and storage, making it an opportunity that you just don’t want to miss!
- Current Status
- New
- Original Price
- $468,000
- List Price
- $468,000
- On Market Date
- Apr 5, 2025
- Property Type
- Condominium
- D/N/S
- Piedmont Avenue
- Zip Code
- 94611
- MLS ID
- 41092246
- APN
- 12987286
- Year Built
- 1974
- Stories in Building
- 1
- Possession
- COE
- Data Source
- MAXEBRDI
- Origin MLS System
- BAY EAST
West Wind Academy
Private 4-12
Students: 20 Distance: 0.2mi
Beach Elementary School
Public K-5 Elementary
Students: 276 Distance: 0.3mi
St. Leo the Great School
Private PK-8 Elementary, Religious, Coed
Students: 228 Distance: 0.3mi
Pacific Boychoir Academy
Private 4-8 Elementary, All Male, Nonprofit
Students: 61 Distance: 0.3mi
Piedmont Avenue Elementary School
Public K-5 Elementary
Students: 329 Distance: 0.3mi
Oakland Technical High School
Public 9-12 Secondary
Students: 2016 Distance: 0.5mi
- Bed
- 1
- Bath
- 1
- Parking
- 1
- Garage, Int Access From Garage, Space Per Unit - 1, Garage Door Opener
- SQ FT
- 677
- SQ FT Source
- Public Records
- Lot SQ FT
- 49,845.0
- Lot Acres
- 1.14 Acres
- Pool Info
- None
- Kitchen
- Dishwasher, Disposal, Free-Standing Range, Refrigerator, Counter - Solid Surface, Garbage Disposal, Range/Oven Free Standing, Updated Kitchen
- Cooling
- None
- Disclosures
- Nat Hazard Disclosure, Disclosure Package Avail
- Entry Level
- 9
- Exterior Details
- See Remarks
- Flooring
- Tile, Other
- Foundation
- Fire Place
- None
- Heating
- Electric
- Laundry
- Community Facility
- Main Level
- Other
- Possession
- COE
- Architectural Style
- Mid Century Modern
- Construction Status
- Existing
- Additional Miscellaneous Features
- See Remarks
- Location
- Court
- Roof
- Unknown
- Water and Sewer
- Public
- Fee
- $570
MLS and other Information regarding properties for sale as shown in Theo have been obtained from various sources such as sellers, public records, agents and other third parties. This information may relate to the condition of the property, permitted or unpermitted uses, zoning, square footage, lot size/acreage or other matters affecting value or desirability. Unless otherwise indicated in writing, neither brokers, agents nor Theo have verified, or will verify, such information. If any such information is important to buyer in determining whether to buy, the price to pay or intended use of the property, buyer is urged to conduct their own investigation with qualified professionals, satisfy themselves with respect to that information, and to rely solely on the results of that investigation.
School data provided by GreatSchools. School service boundaries are intended to be used as reference only. To verify enrollment eligibility for a property, contact the school directly.







