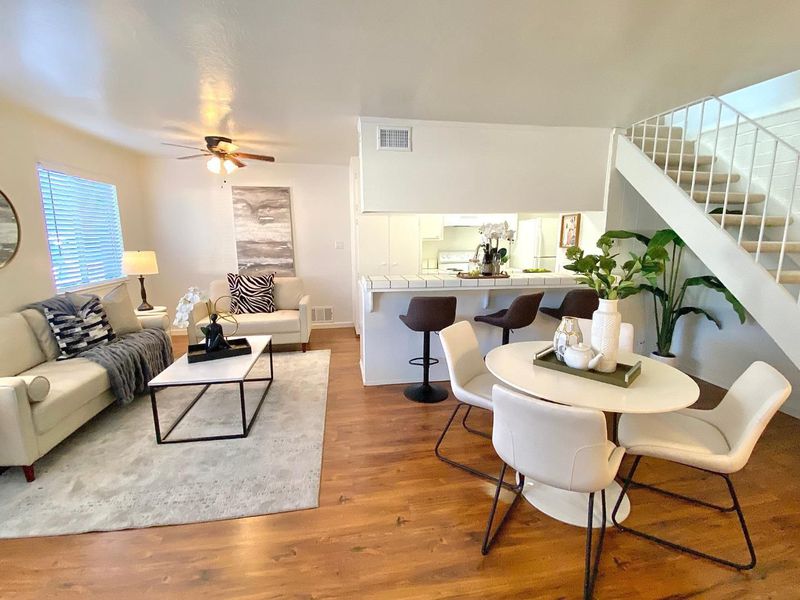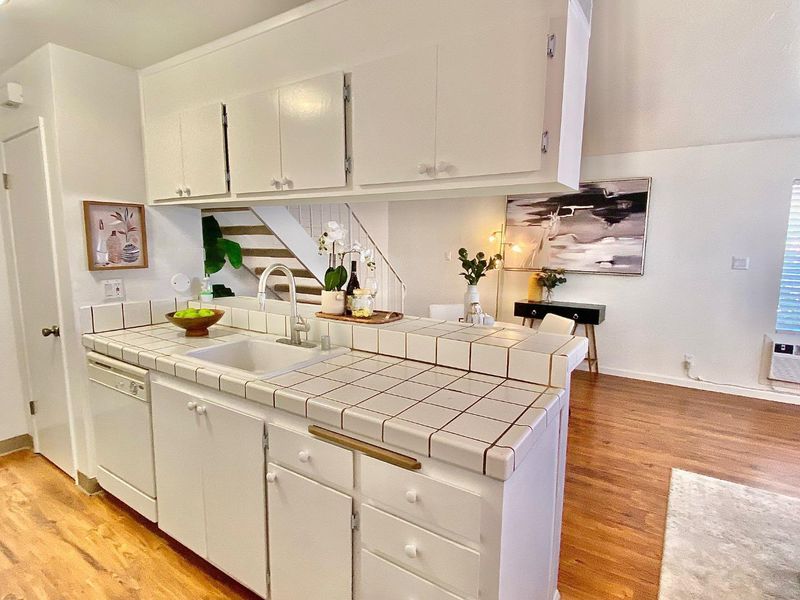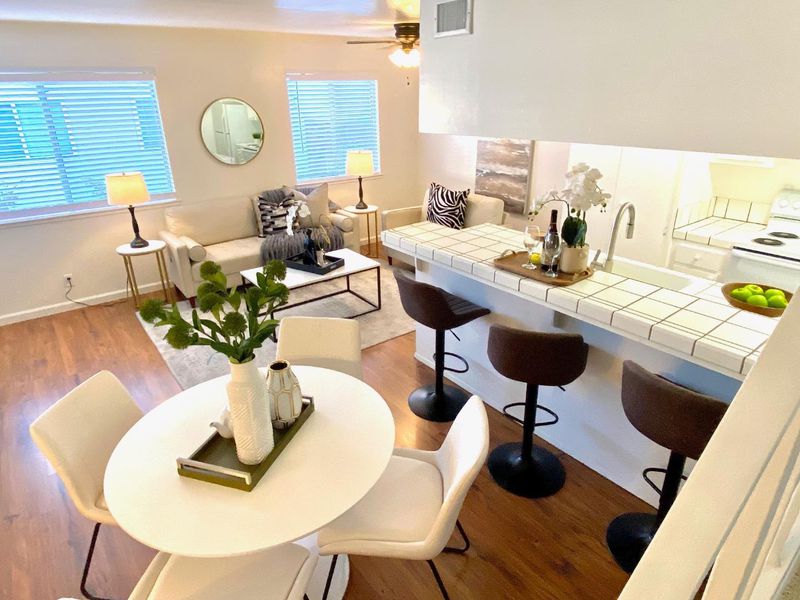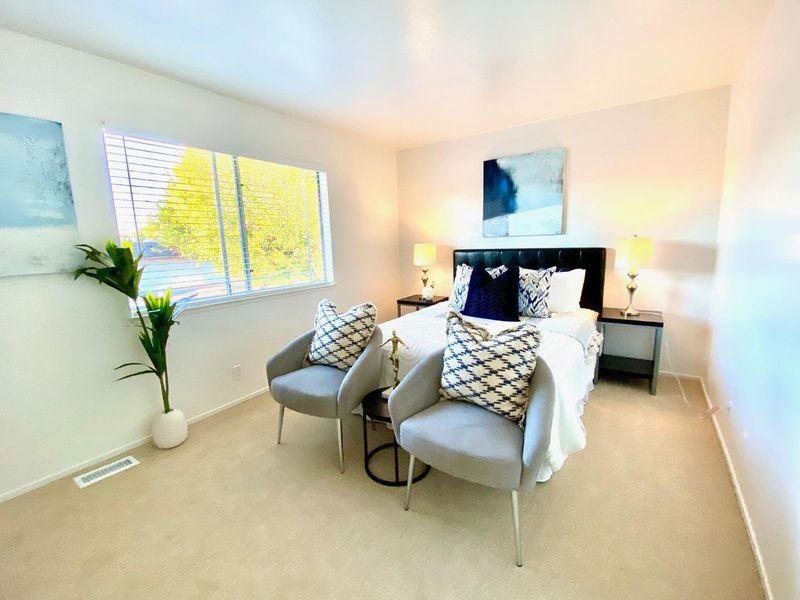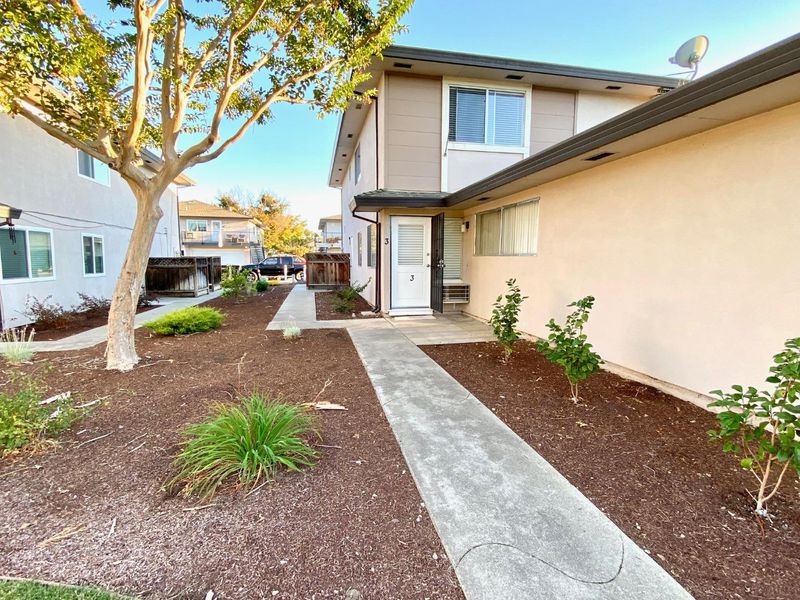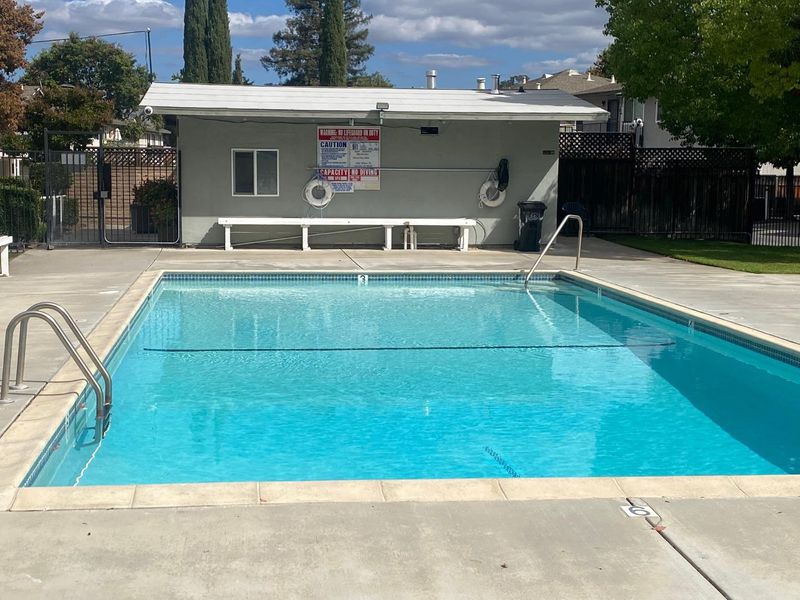
$548,000
903
SQ FT
$607
SQ/FT
1322 Shawn Drive, #3
@ Cherry Av - 14 - Cambrian, San Jose
- 2 Bed
- 1 Bath
- 2 Park
- 903 sqft
- SAN JOSE
-

Welcome to this bright and beautiful, impeccably maintained, two-story (Townhome style) condo nestled in the highly desirable Cherry Plaza-With 903 sq ft of thoughtfully refreshed living space, this home offers comfort, style, and unbeatable value- Recent Upgrades Include: Freshly painted interior and kitchen cabinets Brand new carpet-All new copper plumbing completed by HOA- Pergo flooring in first floor- New door knobs, hinges, and air vent registers New window coverings for privacy and light control Brand new electric stove and garbage disposal New window A/C unit for efficient cooling All new electrical outlets, switches, and thermostat Complete air duct cleaning for improved air quality- Also this wonderful unit enjoys Abundant storage space Enclosed one-car garage/carport On-site common washer and dryer - The community offers two Sparkling swimming pool- This wonderful unit is in Prime location with easy access to shopping, restaurants and Freeways- Prime Location: Minutes from major highways and shopping malls Easy access to dining, entertainment, and everyday essentials Whether youre a first-time buyer, downsizer, or investor, this move-in-ready condo offers a rare blend of charm, convenience, and value in a well-managed community.
- Days on Market
- 2 days
- Current Status
- Active
- Original Price
- $548,000
- List Price
- $548,000
- On Market Date
- Oct 27, 2025
- Property Type
- Condominium
- Area
- 14 - Cambrian
- Zip Code
- 95118
- MLS ID
- ML82025519
- APN
- 569-43-075
- Year Built
- 1970
- Stories in Building
- 2
- Possession
- COE
- Data Source
- MLSL
- Origin MLS System
- MLSListings, Inc.
Pine Hill School Second Start Learning D
Private 1-12 Special Education, Special Education Program, Combined Elementary And Secondary, Nonprofit
Students: 70 Distance: 0.2mi
John Muir Middle School
Public 6-8 Middle
Students: 1064 Distance: 0.2mi
The Studio School
Private K-2 Coed
Students: 15 Distance: 0.3mi
Broadway High School
Public 9-12 Continuation
Students: 201 Distance: 0.4mi
Almaden Elementary School
Public K-5 Elementary
Students: 303 Distance: 0.6mi
Cambrian Academy
Private 6-12 Coed
Students: 100 Distance: 0.6mi
- Bed
- 2
- Bath
- 1
- Tub
- Parking
- 2
- Carport, Covered Parking, Enclosed
- SQ FT
- 903
- SQ FT Source
- Unavailable
- Pool Info
- Community Facility, Pool - Fenced, Pool - In Ground
- Kitchen
- 220 Volt Outlet, Cooktop - Electric, Countertop - Tile, Dishwasher, Garbage Disposal, Hood Over Range, Oven Range - Electric, Pantry, Refrigerator
- Cooling
- Window / Wall Unit
- Dining Room
- Dining Area in Family Room, Eat in Kitchen
- Disclosures
- NHDS Report
- Family Room
- Kitchen / Family Room Combo
- Flooring
- Carpet, Laminate
- Foundation
- Concrete Slab
- Heating
- Central Forced Air - Gas
- Laundry
- Community Facility
- Possession
- COE
- * Fee
- $505
- Name
- Cherry Plaza
- *Fee includes
- Common Area Electricity, Common Area Gas, Exterior Painting, Garbage, Hot Water, Insurance - Common Area, Landscaping / Gardening, Maintenance - Common Area, Maintenance - Exterior, Pool, Spa, or Tennis, and Roof
MLS and other Information regarding properties for sale as shown in Theo have been obtained from various sources such as sellers, public records, agents and other third parties. This information may relate to the condition of the property, permitted or unpermitted uses, zoning, square footage, lot size/acreage or other matters affecting value or desirability. Unless otherwise indicated in writing, neither brokers, agents nor Theo have verified, or will verify, such information. If any such information is important to buyer in determining whether to buy, the price to pay or intended use of the property, buyer is urged to conduct their own investigation with qualified professionals, satisfy themselves with respect to that information, and to rely solely on the results of that investigation.
School data provided by GreatSchools. School service boundaries are intended to be used as reference only. To verify enrollment eligibility for a property, contact the school directly.
