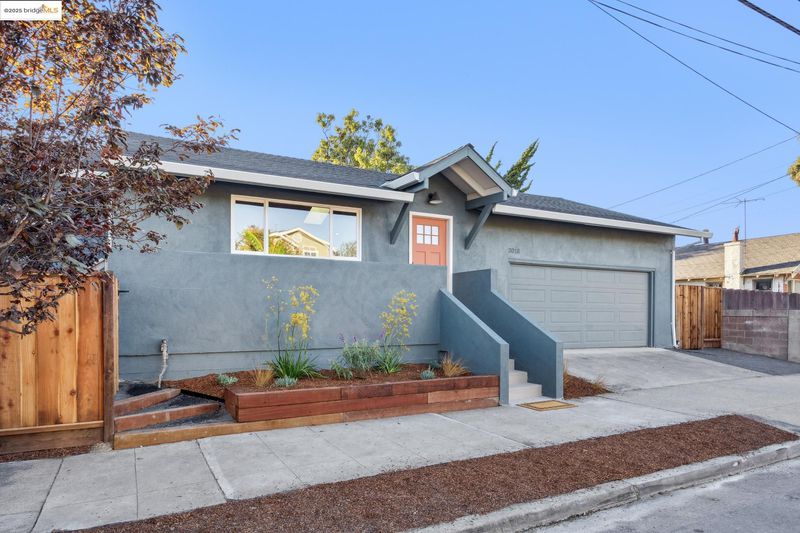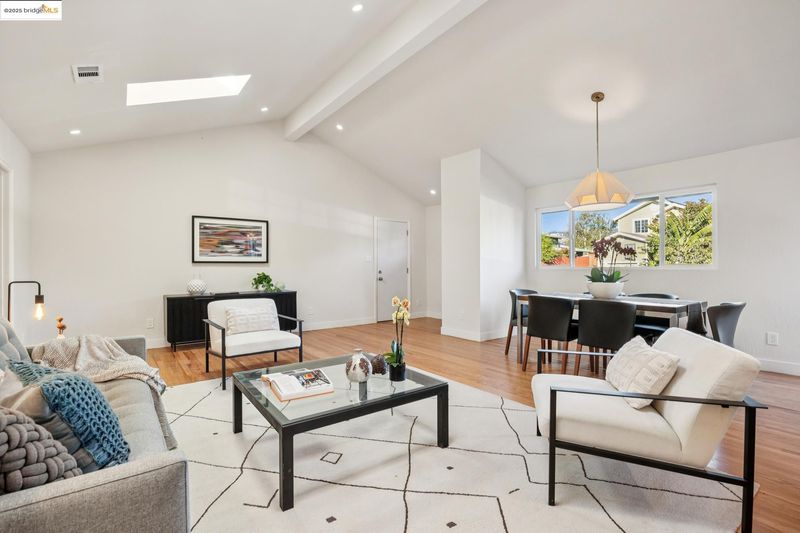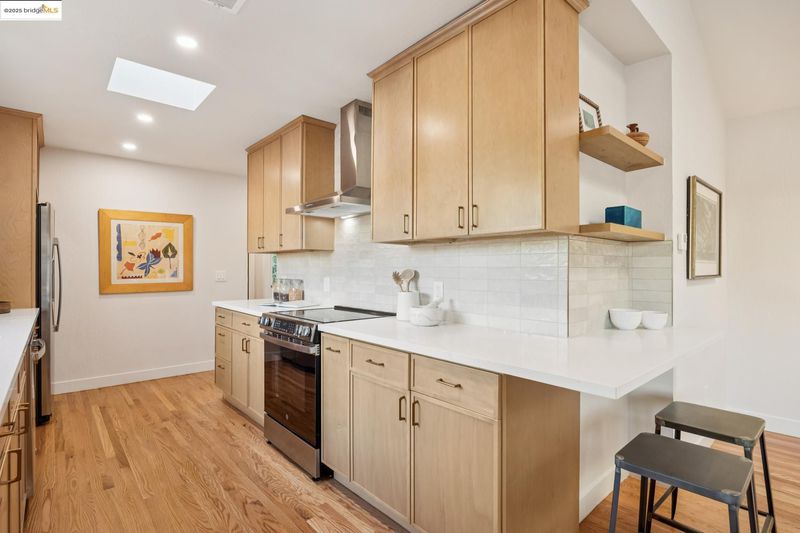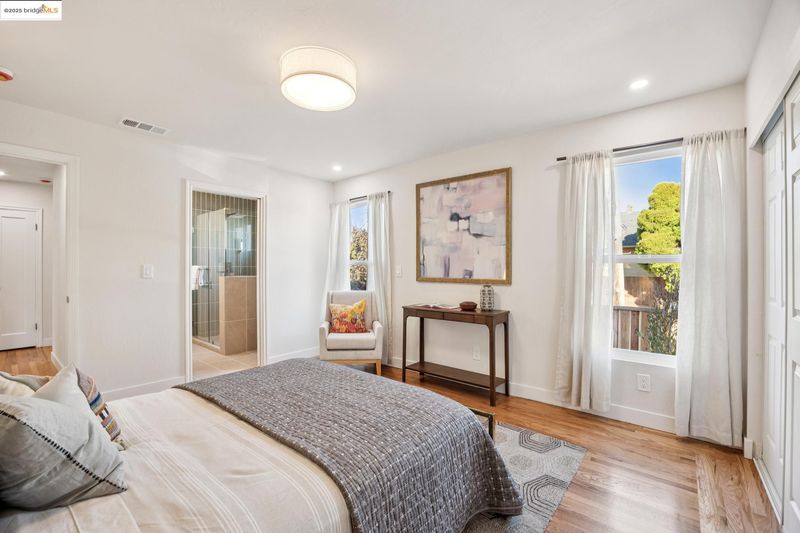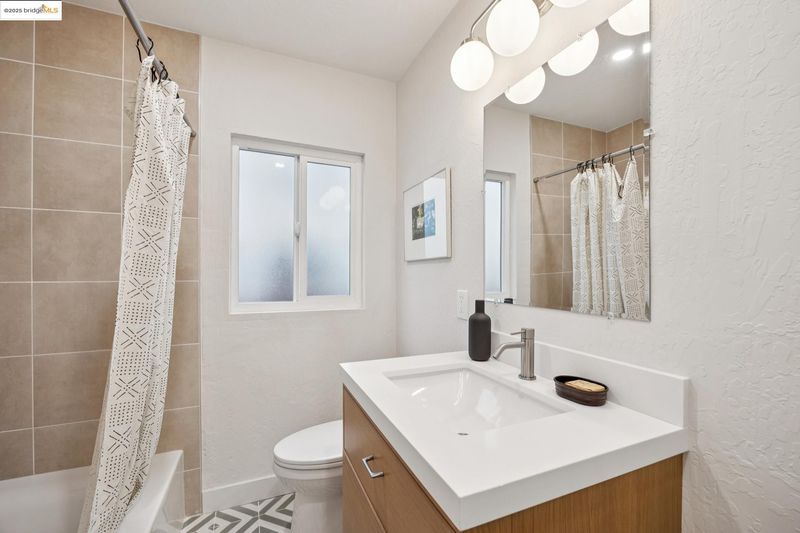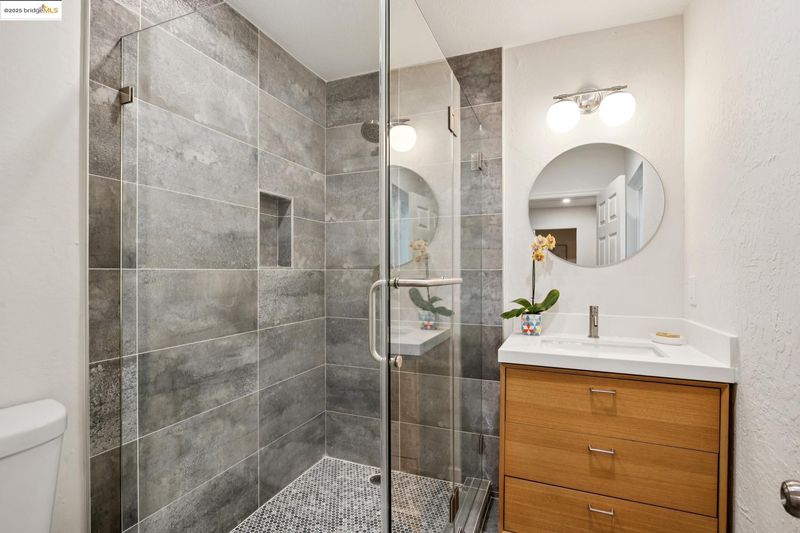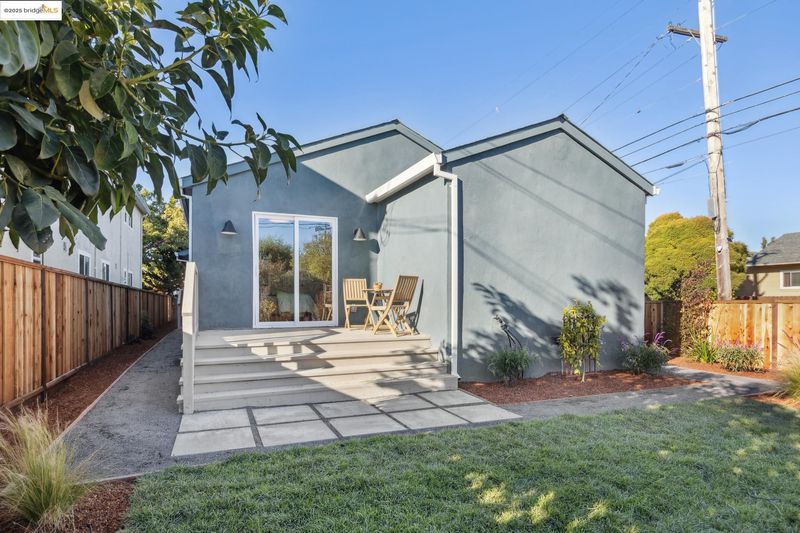
$998,000
1,423
SQ FT
$701
SQ/FT
3018 Mabel St
@ Ashby - Southwest Berkeley, Berkeley
- 3 Bed
- 3 Bath
- 2 Park
- 1,423 sqft
- Berkeley
-

-
Thu Oct 23, 9:30 am - 12:00 pm
Come see us!
-
Sun Oct 26, 2:00 pm - 4:00 pm
Come see us!
Beautifully appointed and spacious South Berkeley home features one-level living and a stunning garden! Every inch of this home has been renovated (with permits) in 2025, and it shows. From the vaulted ceiling with skylights to the elegant wood kitchen cabinets, from the expansive en suite bathroom to the ideal layout, this home leaves little to be desired. Three bedrooms and three bathrooms offer space for all, and this home features ample storage both inside and in the gracious attached two-car garage. The verdant garden features spaces for dining al fresco and kicking a ball around, the perfect space to entertain and enjoy the indoor-outdoor connection! Updates in 2025 include new roof + skylights, 200 amp panel and electrical, all new dual-pane windows, stainless steel appliances, new furnace, structural and seismic work per City of Berkeley requirements, and more! Near local favorites like San Pablo park, Ashby BART, Berkeley Bowl West, and Berkeley Ironworks climbing gym, this home is perfectly located.
- Current Status
- New
- Original Price
- $998,000
- List Price
- $998,000
- On Market Date
- Oct 22, 2025
- Property Type
- Detached
- D/N/S
- Southwest Berkeley
- Zip Code
- 94702
- MLS ID
- 41115456
- APN
- 5316274
- Year Built
- 1946
- Stories in Building
- 1
- Possession
- Close Of Escrow
- Data Source
- MAXEBRDI
- Origin MLS System
- Bridge AOR
Yu Ming Charter School
Charter K-8
Students: 445 Distance: 0.3mi
Ecole Bilingue de Berkeley
Private PK-8 Elementary, Nonprofit
Students: 500 Distance: 0.3mi
Global Montessori International School
Private K-2
Students: 6 Distance: 0.4mi
Longfellow Arts And Technology Middle School
Public 6-8 Middle
Students: 497 Distance: 0.5mi
Longfellow Arts And Technology Middle School
Public 6-8 Middle
Students: 460 Distance: 0.5mi
Aspire Berkley Maynard Academy
Charter K-8 Elementary
Students: 587 Distance: 0.5mi
- Bed
- 3
- Bath
- 3
- Parking
- 2
- Attached
- SQ FT
- 1,423
- SQ FT Source
- Public Records
- Lot SQ FT
- 4,800.0
- Lot Acres
- 0.11 Acres
- Pool Info
- None
- Kitchen
- Dishwasher, Electric Range, Refrigerator, Gas Water Heater, Counter - Solid Surface, Electric Range/Cooktop, Disposal, Updated Kitchen
- Cooling
- None
- Disclosures
- None
- Entry Level
- Exterior Details
- Back Yard
- Flooring
- Hardwood, Tile
- Foundation
- Fire Place
- None
- Heating
- Forced Air
- Laundry
- Hookups Only, Laundry Room
- Main Level
- 3 Bedrooms, 3 Baths, Primary Bedrm Suite - 1, Laundry Facility, Main Entry
- Possession
- Close Of Escrow
- Basement
- Crawl Space
- Architectural Style
- Bungalow
- Non-Master Bathroom Includes
- Shower Over Tub, Stall Shower, Tile, Updated Baths
- Construction Status
- Existing
- Additional Miscellaneous Features
- Back Yard
- Location
- Corner Lot, Level, Back Yard
- Roof
- Composition Shingles
- Water and Sewer
- Public
- Fee
- Unavailable
MLS and other Information regarding properties for sale as shown in Theo have been obtained from various sources such as sellers, public records, agents and other third parties. This information may relate to the condition of the property, permitted or unpermitted uses, zoning, square footage, lot size/acreage or other matters affecting value or desirability. Unless otherwise indicated in writing, neither brokers, agents nor Theo have verified, or will verify, such information. If any such information is important to buyer in determining whether to buy, the price to pay or intended use of the property, buyer is urged to conduct their own investigation with qualified professionals, satisfy themselves with respect to that information, and to rely solely on the results of that investigation.
School data provided by GreatSchools. School service boundaries are intended to be used as reference only. To verify enrollment eligibility for a property, contact the school directly.
