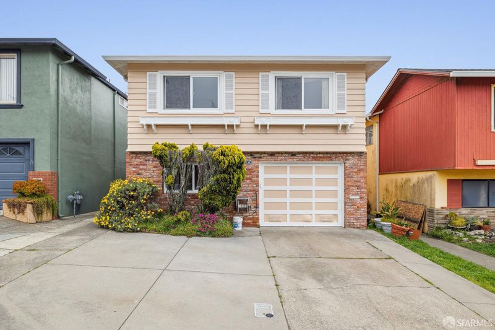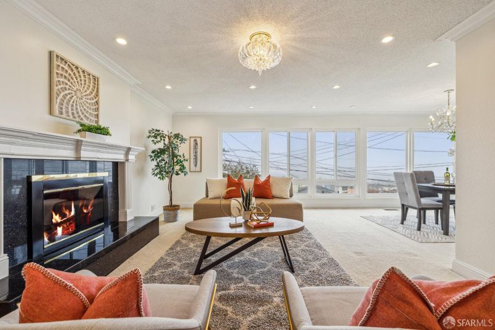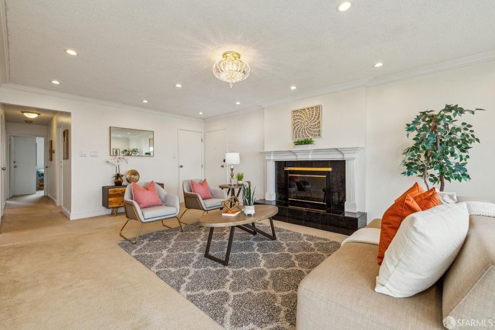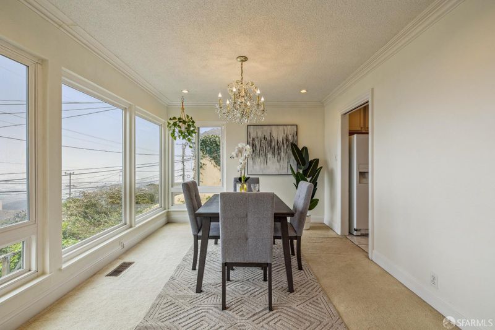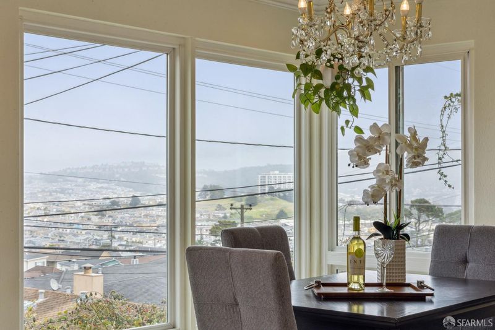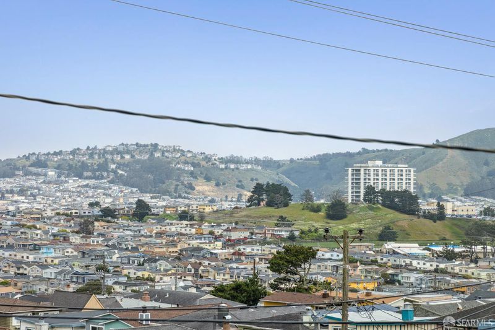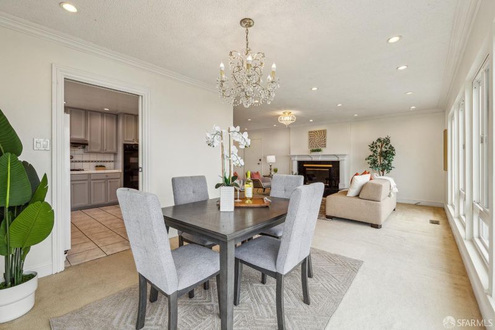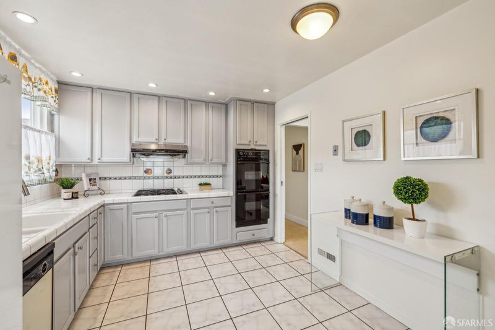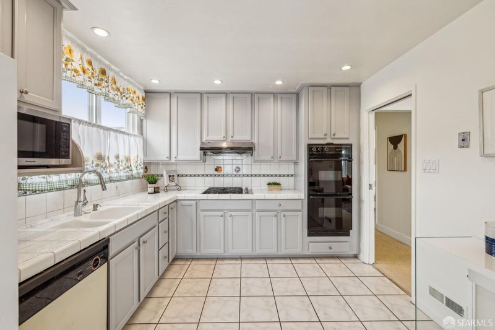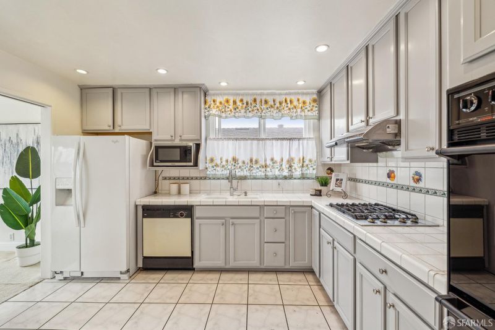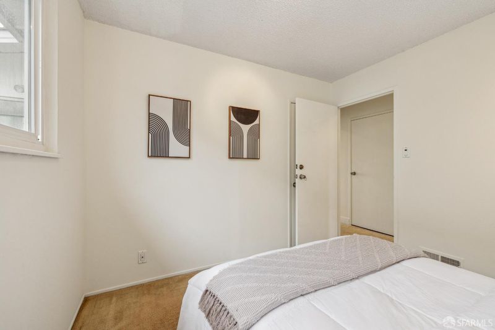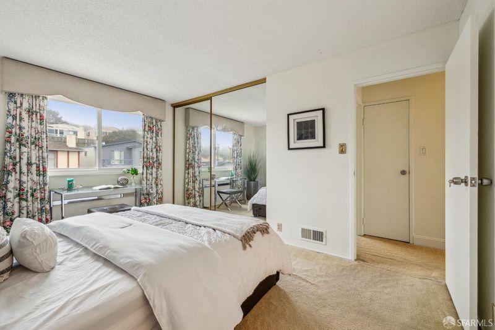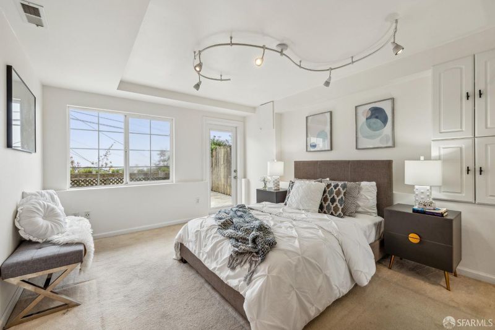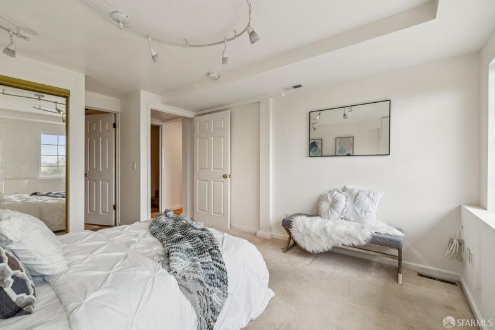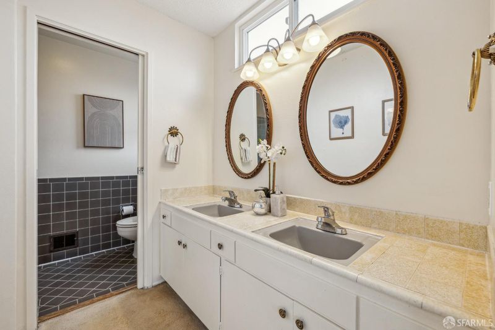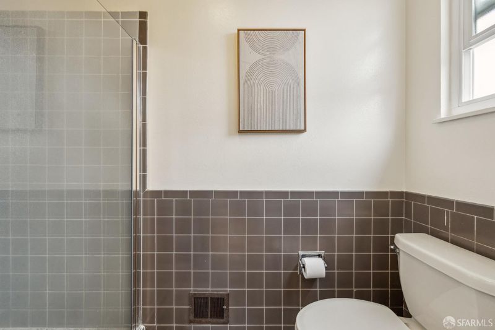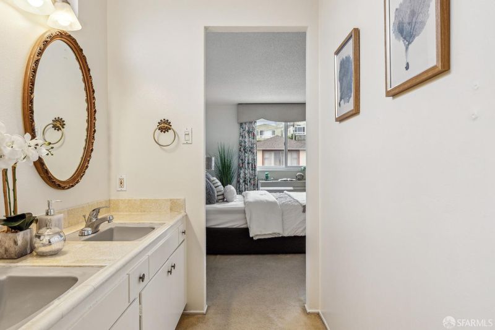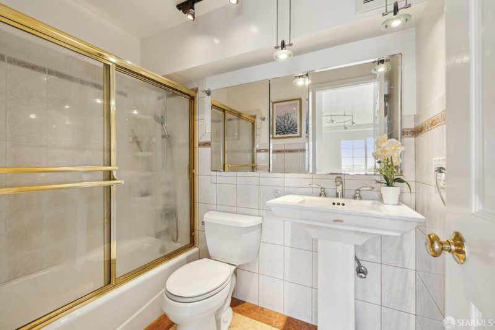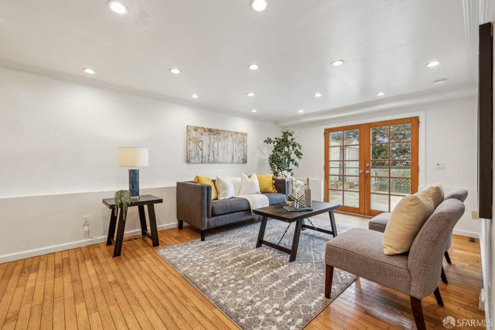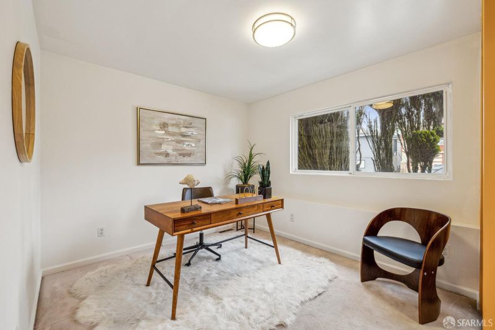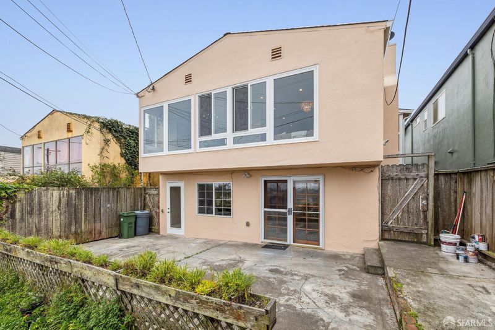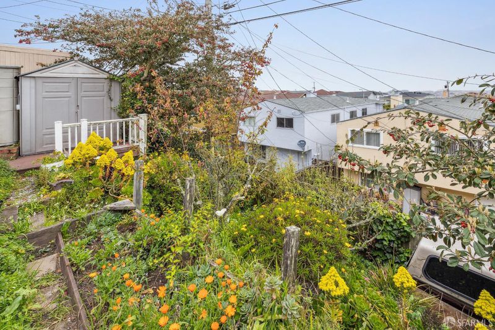
$1,299,000
1,980
SQ FT
$656
SQ/FT
32 Woodside Ave
@ Northaven Dr - 900690 - Original Daly City, Daly City
- 5 Bed
- 3 Bath
- 1 Park
- 1,980 sqft
- Daly City
-

-
Sat Apr 26, 2:00 pm - 4:00 pm
-
Sun Apr 27, 2:00 pm - 4:00 pm
Charming Dual-Level Home in Prime Daly City Location Welcome to 32 Woodside Ave, a versatile and spacious home in the heart of Daly City. Built in 1960, this 5-Bedrrom, 3 bath property offers 1,980 sqft lot, perfectly blending comfort, functionality, and income potential. Upstairs features 3 Bedrooms and 2 baths, filled with natural light and classic charm-ideal for family living. Downstairs offer a separate 2 bedroom, 1 bath with private entrance, perfect for extended family, guests, or rental income. Live upstairs and rent the lower level to help offset your mortgage-a smart move for homeowners or investors alike. Complete with a 1 car garage, this home is located minutes from shopping, ranch 99, schools, Bart, and freeway access. Whether you are looking for a multi-generation setup or a flexible investment, this home is a rare opportunity in a desirable neighborhood. Don't miss your chance-this one won't last.
- Days on Market
- 1 day
- Current Status
- Active
- Original Price
- $1,299,000
- List Price
- $1,299,000
- On Market Date
- Apr 21, 2025
- Property Type
- Single Family Residence
- District
- 900690 - Original Daly City
- Zip Code
- 94015
- MLS ID
- 425030868
- APN
- 008-359-100
- Year Built
- 1960
- Stories in Building
- 2
- Possession
- Close Of Escrow
- Data Source
- SFAR
- Origin MLS System
Thomas Edison Elementary School
Public K-6 Elementary
Students: 389 Distance: 0.2mi
Fernando Rivera Intermediate School
Public 6-8 Middle
Students: 513 Distance: 0.3mi
Spectrum Center - Daly City
Private 3-12 Coed
Students: 48 Distance: 0.4mi
Summit Public School: Shasta
Charter 9-12
Students: 491 Distance: 0.5mi
Adult Education Division
Public n/a Adult Education
Students: NA Distance: 0.5mi
Daniel Webster Elementary School
Public K-6 Elementary
Students: 370 Distance: 0.5mi
- Bed
- 5
- Bath
- 3
- Tile
- Parking
- 1
- Attached, Garage Door Opener
- SQ FT
- 1,980
- SQ FT Source
- Unavailable
- Lot SQ FT
- 3,300.0
- Lot Acres
- 0.0758 Acres
- Kitchen
- Tile Counter
- Dining Room
- Formal Area
- Flooring
- Carpet, Tile, Wood
- Foundation
- Concrete
- Fire Place
- Living Room, Raised Hearth, Stone
- Heating
- Central, Fireplace(s), Natural Gas
- Laundry
- Dryer Included, In Garage, Inside Area, Inside Room, Washer Included, Washer/Dryer Stacked Included
- Upper Level
- Bedroom(s), Dining Room, Family Room, Living Room, Primary Bedroom
- Main Level
- Bedroom(s), Full Bath(s)
- Views
- San Francisco
- Possession
- Close Of Escrow
- Special Listing Conditions
- Offer As Is
- Fee
- $0
MLS and other Information regarding properties for sale as shown in Theo have been obtained from various sources such as sellers, public records, agents and other third parties. This information may relate to the condition of the property, permitted or unpermitted uses, zoning, square footage, lot size/acreage or other matters affecting value or desirability. Unless otherwise indicated in writing, neither brokers, agents nor Theo have verified, or will verify, such information. If any such information is important to buyer in determining whether to buy, the price to pay or intended use of the property, buyer is urged to conduct their own investigation with qualified professionals, satisfy themselves with respect to that information, and to rely solely on the results of that investigation.
School data provided by GreatSchools. School service boundaries are intended to be used as reference only. To verify enrollment eligibility for a property, contact the school directly.
