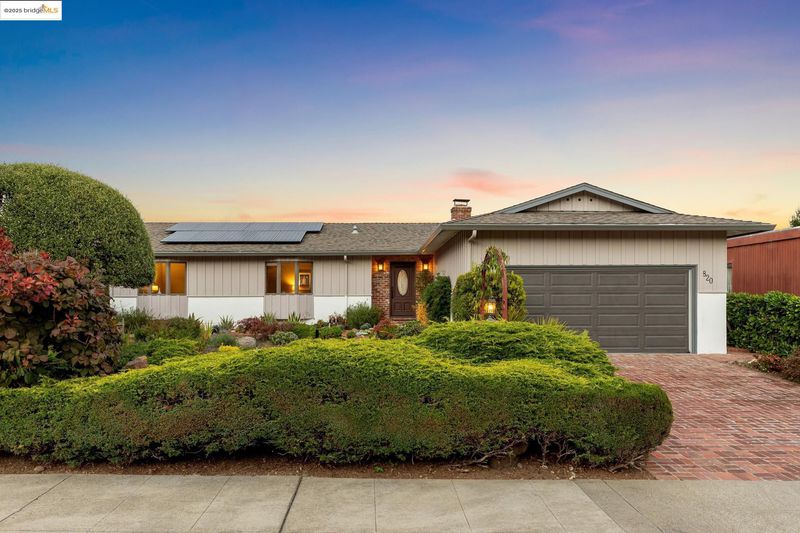
$1,149,000
1,855
SQ FT
$619
SQ/FT
820 Kensington Rd
@ Terrace Dr - El Cerrito Hills, El Cerrito
- 3 Bed
- 2 Bath
- 1 Park
- 1,855 sqft
- El Cerrito
-

-
Thu Oct 23, 9:30 am - 12:00 pm
Please join us!
-
Fri Oct 24, 5:00 pm - 7:00 pm
Please join our Twilight Open House. Food and drinks will be served.
-
Sun Oct 26, 2:00 pm - 4:00 pm
Please Join Us!
One-level living with magnificent canyon views, this El Cerrito mid-century is beautifully appointed and move-in ready. With substantial improvements including beautiful updates to the kitchen, solar panels + Tesla power wall, and drought-resistant landscaping, this home has been curated for today’s buyer. 820 Kensington features soaring wood-and-beam ceilings with a wrap-around brick fireplace, all original mid-century features. With expansive windows offering views of the verdant oak forests and eye-level with gliding raptors, the outdoors are brought in. Three spacious bedrooms - one of which is an updated en-suite - have garden views, the kitchen is newly updated with new stainless steel appliances and stunning green granite countertops, and an attached two-car garage makes living easy. A peaceful garden path leads to a bonus studio, the perfect work-from-home office…no need for a zoom background with Wildcat Canyon at your back! A quick drive down Moeser or along Arlington leads to local coffee shops, grocery stores, and BART.
- Current Status
- New
- Original Price
- $1,149,000
- List Price
- $1,149,000
- On Market Date
- Oct 22, 2025
- Property Type
- Detached
- D/N/S
- El Cerrito Hills
- Zip Code
- 94530
- MLS ID
- 41115454
- APN
- 5731010087
- Year Built
- 1964
- Stories in Building
- 1
- Possession
- Close Of Escrow
- Data Source
- MAXEBRDI
- Origin MLS System
- Bridge AOR
Growing Light Montessori School Of Kensington
Private K-1
Students: 18 Distance: 0.4mi
Kensington Elementary School
Public K-6 Elementary
Students: 475 Distance: 0.4mi
Prospect Sierra School
Private K-8 Elementary, Coed
Students: 470 Distance: 0.9mi
Fred T. Korematsu Middle School
Public 7-8 Middle
Students: 696 Distance: 1.0mi
El Cerrito Senior High School
Public 9-12 Secondary
Students: 1506 Distance: 1.1mi
Madera Elementary School
Public K-6 Elementary
Students: 474 Distance: 1.1mi
- Bed
- 3
- Bath
- 2
- Parking
- 1
- Attached
- SQ FT
- 1,855
- SQ FT Source
- Public Records
- Lot SQ FT
- 11,340.0
- Lot Acres
- 0.26 Acres
- Pool Info
- None
- Kitchen
- Dishwasher, Electric Range, Refrigerator, Stone Counters, Electric Range/Cooktop, Disposal, Updated Kitchen
- Cooling
- Heat Pump
- Disclosures
- None
- Entry Level
- Exterior Details
- Garden, Back Yard, Front Yard, Terraced Down, Landscape Back, Landscape Front, Private Entrance
- Flooring
- Hardwood, Tile
- Foundation
- Fire Place
- Family Room, Living Room, Two-Way, Wood Burning
- Heating
- Heat Pump
- Laundry
- Dryer, In Garage, Washer
- Main Level
- 3 Bedrooms, 2 Baths, Primary Bedrm Suite - 1, Laundry Facility, No Steps to Entry, Main Entry
- Views
- Canyon, Hills, Pasture
- Possession
- Close Of Escrow
- Basement
- Crawl Space
- Architectural Style
- Ranch
- Non-Master Bathroom Includes
- Shower Over Tub, Tile, Double Vanity
- Construction Status
- Existing
- Additional Miscellaneous Features
- Garden, Back Yard, Front Yard, Terraced Down, Landscape Back, Landscape Front, Private Entrance
- Location
- Premium Lot, Front Yard, Landscaped, Private
- Roof
- Composition Shingles
- Water and Sewer
- Public
- Fee
- Unavailable
MLS and other Information regarding properties for sale as shown in Theo have been obtained from various sources such as sellers, public records, agents and other third parties. This information may relate to the condition of the property, permitted or unpermitted uses, zoning, square footage, lot size/acreage or other matters affecting value or desirability. Unless otherwise indicated in writing, neither brokers, agents nor Theo have verified, or will verify, such information. If any such information is important to buyer in determining whether to buy, the price to pay or intended use of the property, buyer is urged to conduct their own investigation with qualified professionals, satisfy themselves with respect to that information, and to rely solely on the results of that investigation.
School data provided by GreatSchools. School service boundaries are intended to be used as reference only. To verify enrollment eligibility for a property, contact the school directly.
























































