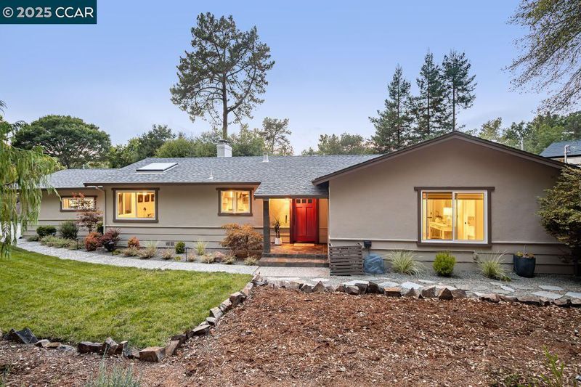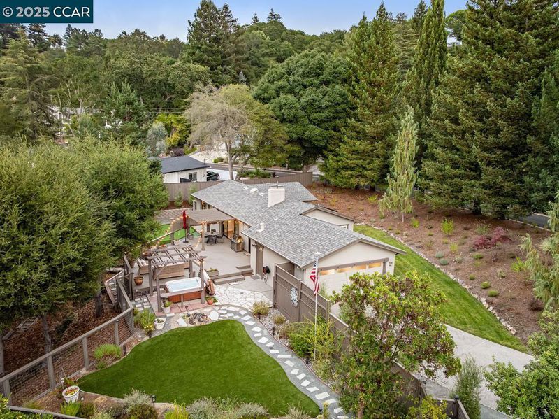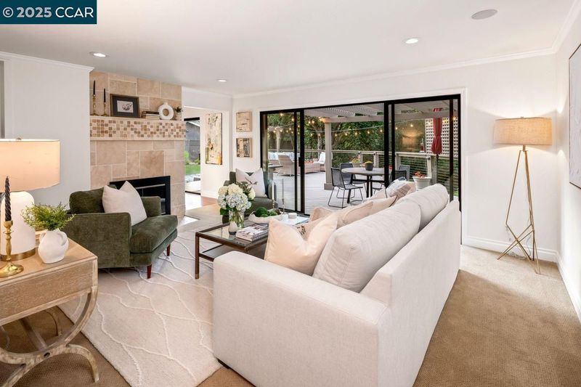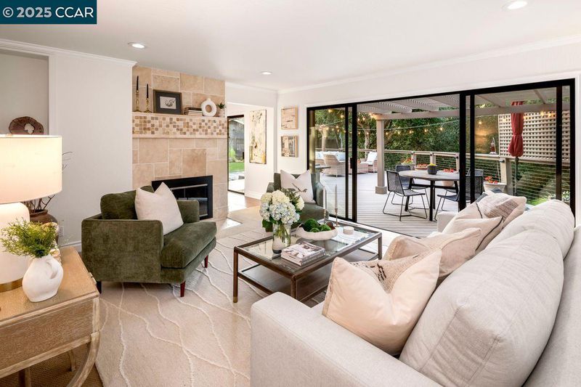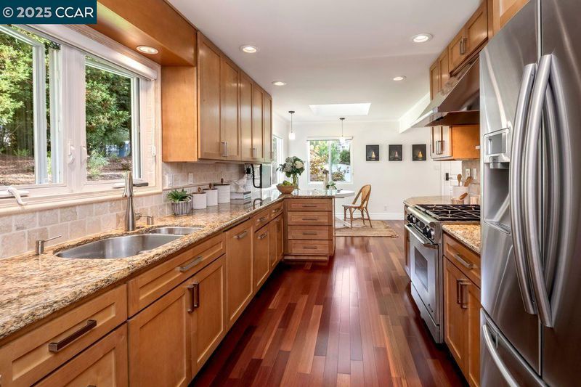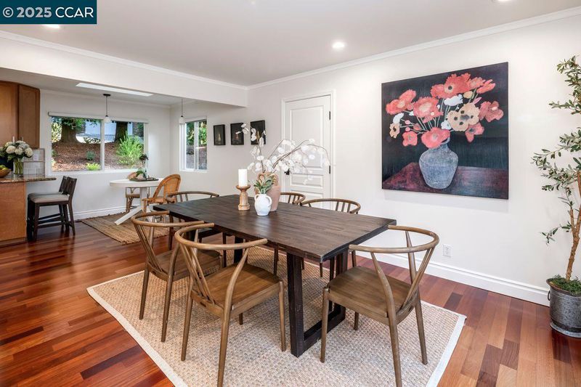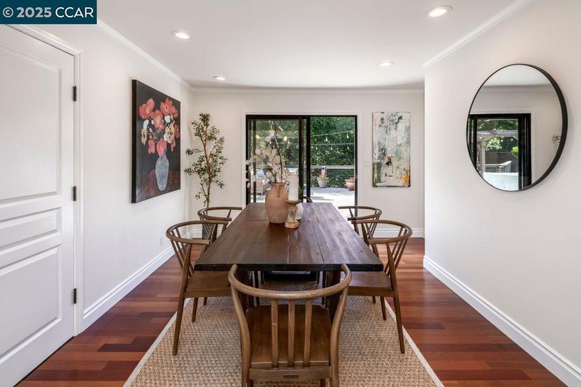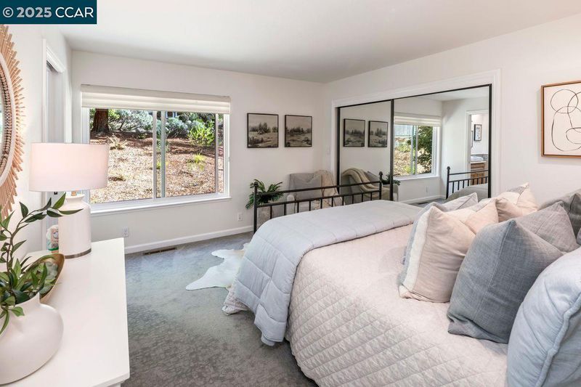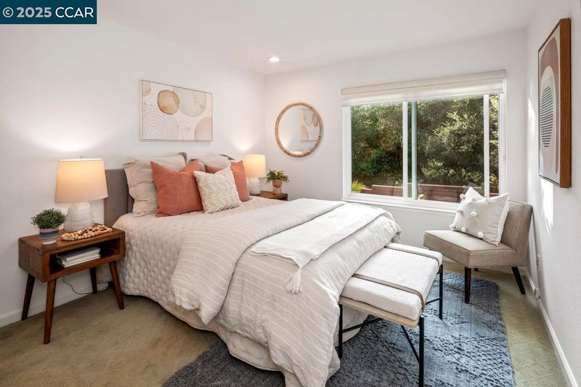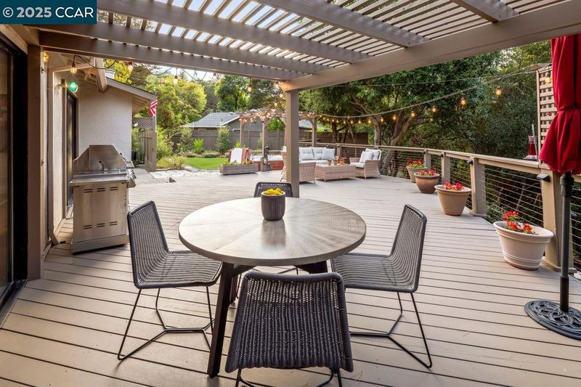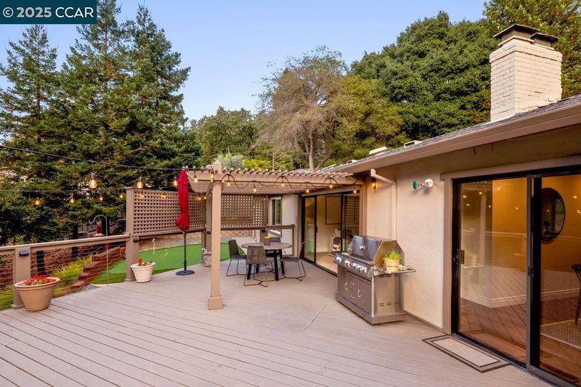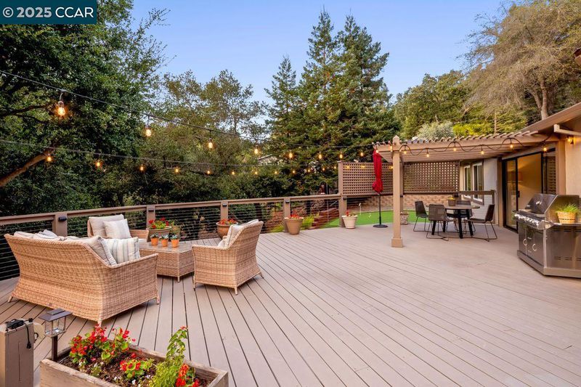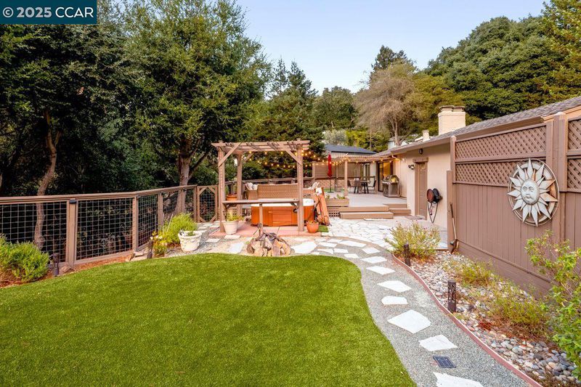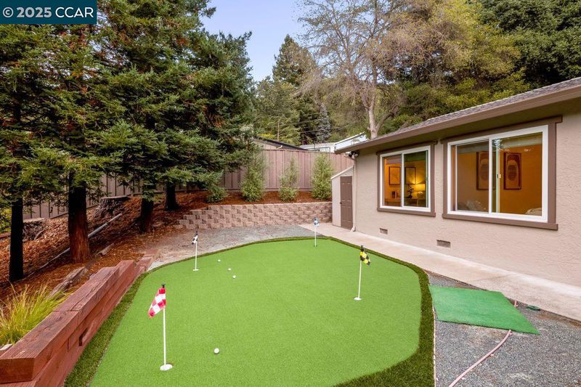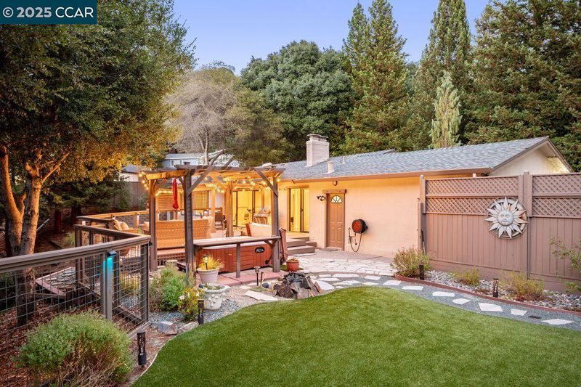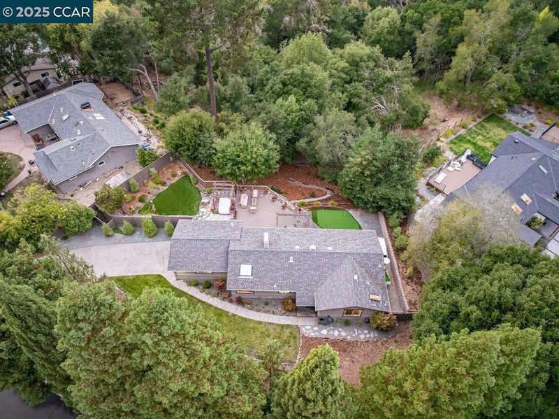
$1,350,000
1,465
SQ FT
$922
SQ/FT
49 Muth Dr
@ Wanda Lane - Glorietta, Orinda
- 3 Bed
- 2 Bath
- 2 Park
- 1,465 sqft
- Orinda
-

-
Sun Sep 14, 2:00 pm - 4:00 pm
Open house 2-4pm
-
Tue Sep 16, 11:00 am - 1:00 pm
Open house 11am-1pm
Tranquility Among the Redwoods. This home, nestled behind a grove of mature redwoods, commands great curb appeal on a quiet street close to the heart of Orinda. The back yard is as alluring as the front, with a spacious, fenced wood deck, two pergolas, a spa, putting green, play area, and manicured landscaping. Inside, the home offers three bedrooms and two bathrooms (including an en-suite bath in the principal suite), each with contemporary fixtures. All bedrooms have garden views. The well-appointed kitchen has granite counters, Indusparquet Brazilian cherry engineered hardwoods, Dacor and other top appliances, and a wine refrigerator. The dining room and family room sit adjacent, with a fireplace and outside deck access through sliders. Skylights offer natural lighting in the kitchen area and principal suite. Parking is easy in the two-car garage (with built-in cabinetry) or on the driveway or street. The home is well shielded from freeway traffic and noise, and yet Highway 24 access toward San Francisco or Walnut Creek in either direction is just two minutes away.
- Current Status
- New
- Original Price
- $1,350,000
- List Price
- $1,350,000
- On Market Date
- Sep 12, 2025
- Property Type
- Detached
- D/N/S
- Glorietta
- Zip Code
- 94563
- MLS ID
- 41111434
- APN
- 2680530066
- Year Built
- 1962
- Stories in Building
- 1
- Possession
- Close Of Escrow
- Data Source
- MAXEBRDI
- Origin MLS System
- CONTRA COSTA
Orinda Academy
Private 7-12 Secondary, Coed
Students: 90 Distance: 0.6mi
Holden High School
Private 9-12 Secondary, Nonprofit
Students: 34 Distance: 0.9mi
Glorietta Elementary School
Public K-5 Elementary
Students: 462 Distance: 1.1mi
Bentley Upper
Private 9-12 Nonprofit
Students: 323 Distance: 1.3mi
Contra Costa Jewish Day School
Private K-8 Religious, Nonprofit
Students: 161 Distance: 2.0mi
Contra Costa Jewish Day School
Private K-8 Elementary, Religious, Coed
Students: 148 Distance: 2.0mi
- Bed
- 3
- Bath
- 2
- Parking
- 2
- Attached, Off Street
- SQ FT
- 1,465
- SQ FT Source
- Measured
- Lot SQ FT
- 22,195.0
- Lot Acres
- 0.51 Acres
- Kitchen
- Dishwasher, Gas Range, Refrigerator, Dryer, Washer, Breakfast Bar, Breakfast Nook, Stone Counters, Eat-in Kitchen, Disposal, Gas Range/Cooktop, Updated Kitchen
- Cooling
- Central Air
- Disclosures
- Disclosure Package Avail
- Entry Level
- Exterior Details
- Back Yard, Front Yard, Garden/Play, Garden, Landscape Back, Landscape Front, Private Entrance
- Flooring
- Hardwood, Carpet
- Foundation
- Fire Place
- Living Room
- Heating
- Forced Air
- Laundry
- Dryer, In Garage, Washer
- Main Level
- 3 Bedrooms, 2 Baths, Laundry Facility, Main Entry
- Possession
- Close Of Escrow
- Architectural Style
- Ranch
- Construction Status
- Existing
- Additional Miscellaneous Features
- Back Yard, Front Yard, Garden/Play, Garden, Landscape Back, Landscape Front, Private Entrance
- Location
- Premium Lot, Back Yard, Front Yard, Landscaped, Private
- Roof
- Composition Shingles
- Water and Sewer
- Public
- Fee
- Unavailable
MLS and other Information regarding properties for sale as shown in Theo have been obtained from various sources such as sellers, public records, agents and other third parties. This information may relate to the condition of the property, permitted or unpermitted uses, zoning, square footage, lot size/acreage or other matters affecting value or desirability. Unless otherwise indicated in writing, neither brokers, agents nor Theo have verified, or will verify, such information. If any such information is important to buyer in determining whether to buy, the price to pay or intended use of the property, buyer is urged to conduct their own investigation with qualified professionals, satisfy themselves with respect to that information, and to rely solely on the results of that investigation.
School data provided by GreatSchools. School service boundaries are intended to be used as reference only. To verify enrollment eligibility for a property, contact the school directly.
