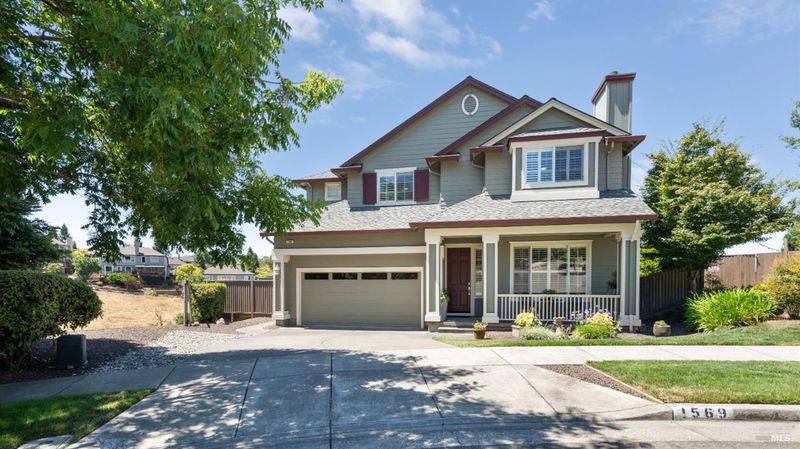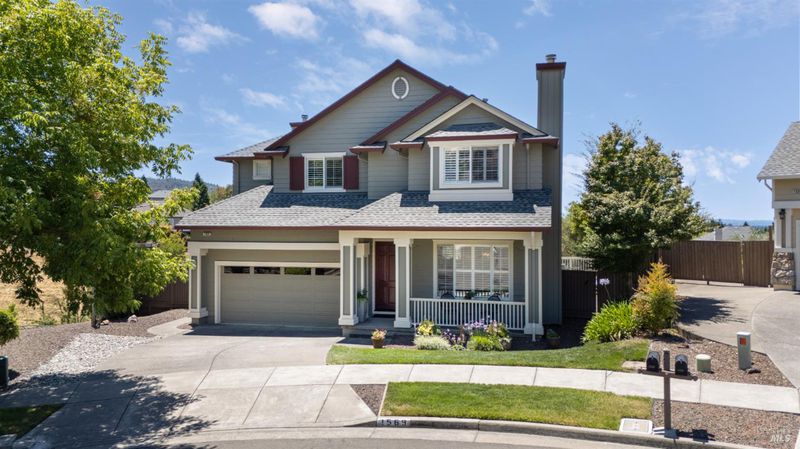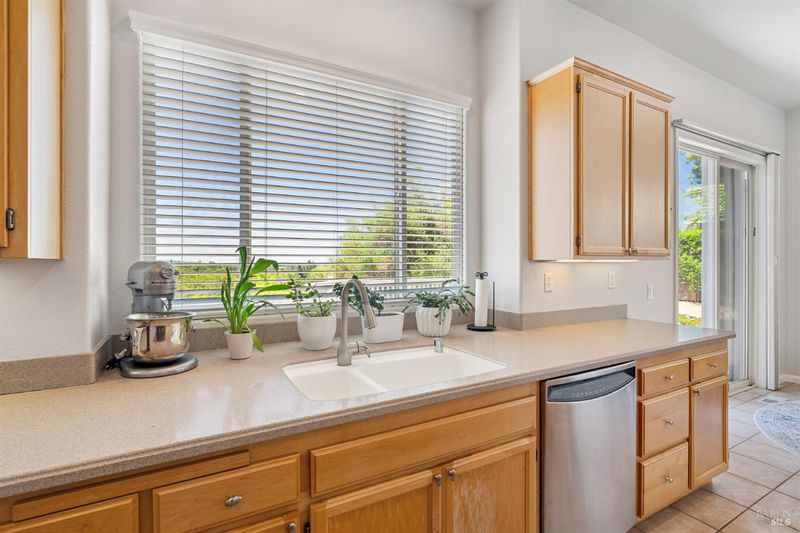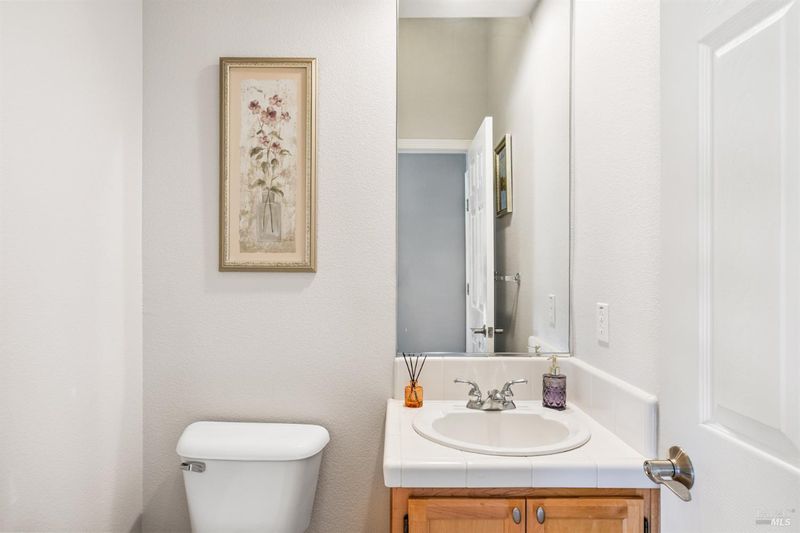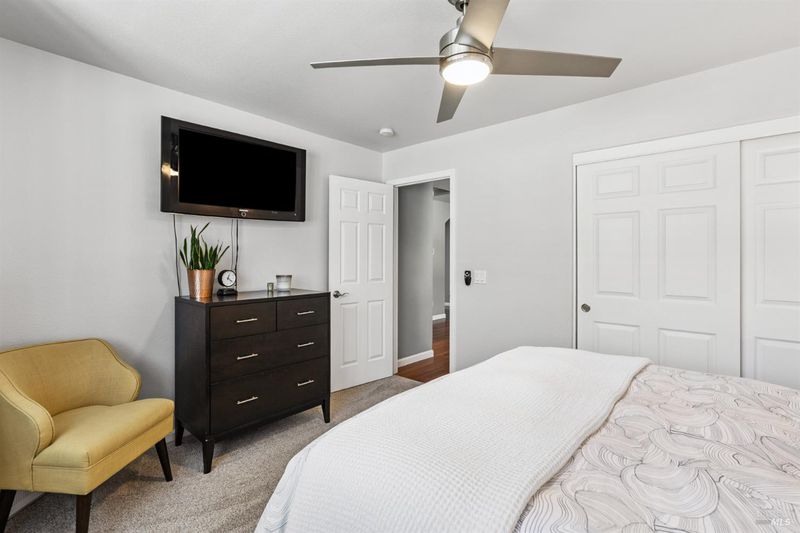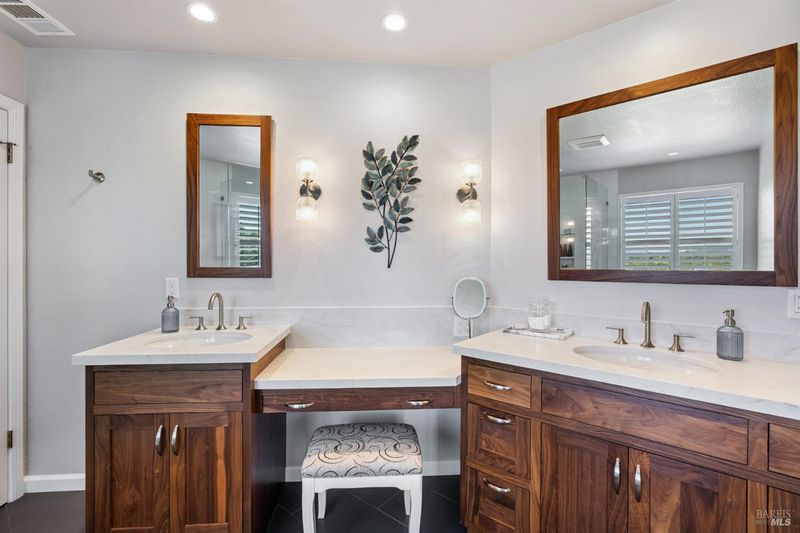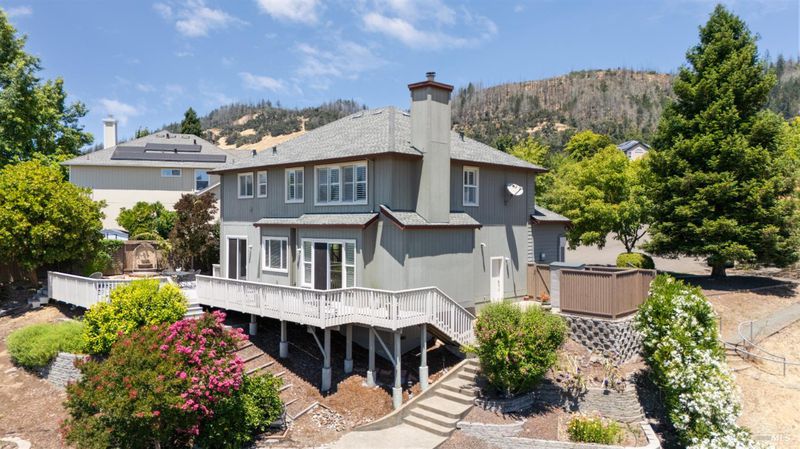
$1,225,000
2,601
SQ FT
$471
SQ/FT
1569 Lofty Perch Place
@ Sunhawk - Santa Rosa-Northeast, Santa Rosa
- 3 Bed
- 3 (2/1) Bath
- 4 Park
- 2,601 sqft
- Santa Rosa
-

Nestled at the end of a quiet cul‑de‑sac on an expansive private lot with stunning views, this beautifully updated two-story home with new roof offers thoughtfully designed living spaces. The main level, stairs and loft showcase rich-toned engineered hardwood floors and a captivating formal dining area graced by an elegant chandelier. Centered around a spacious island with Corian countertops, the chef-inspired kitchen features a Thermador gas cooktop and flows effortlessly into the breakfast nook, family rm, and dining room ideal for seamless entertaining and daily living. Upstairs, the versatile loft landing offers space for a home office, media area, or easily convert into a 4th bdrm. The primary bd/ba is a true retreat, featuring a deep soaking tub, Quartz countertops, stunning custom walnut cabinets, dual-vanity, and an oversized walk-in closet. 2nd upstairs bathroom fully remodeled and features Caesar Stone Counters and 2 sinks. Two additional plush-carpeted bedrooms share upstairs space with a full laundry room offering ample linen storage and counters. The home's show-stopping finale is the peaceful, private backyard, expansive decks overlooking scenic nature trails and open-air views, offering serenity and a perfect vantage point for 4th of July fireworks!
- Days on Market
- 3 days
- Current Status
- Active
- Original Price
- $1,225,000
- List Price
- $1,225,000
- On Market Date
- Jul 11, 2025
- Property Type
- Single Family Residence
- Area
- Santa Rosa-Northeast
- Zip Code
- 95409
- MLS ID
- 325063178
- APN
- 153-530-028-000
- Year Built
- 2001
- Stories in Building
- Unavailable
- Possession
- See Remarks
- Data Source
- BAREIS
- Origin MLS System
Austin Creek Elementary School
Public K-6 Elementary
Students: 387 Distance: 0.4mi
Heidi Hall's New Song Isp
Private K-12
Students: NA Distance: 0.5mi
Rincon Valley Charter School
Charter K-8 Middle
Students: 361 Distance: 1.0mi
Sequoia Elementary School
Public K-6 Elementary
Students: 400 Distance: 1.0mi
Whited Elementary Charter School
Charter K-6 Elementary
Students: 406 Distance: 1.5mi
Binkley Elementary Charter School
Charter K-6 Elementary
Students: 360 Distance: 1.5mi
- Bed
- 3
- Bath
- 3 (2/1)
- Double Sinks, Shower Stall(s), Soaking Tub
- Parking
- 4
- Attached, Garage Door Opener, Garage Facing Front, Interior Access, Side-by-Side
- SQ FT
- 2,601
- SQ FT Source
- Assessor Auto-Fill
- Lot SQ FT
- 8,947.0
- Lot Acres
- 0.2054 Acres
- Kitchen
- Breakfast Area, Island, Kitchen/Family Combo, Pantry Closet
- Cooling
- Central
- Dining Room
- Dining/Living Combo
- Family Room
- Deck Attached, Great Room
- Flooring
- Carpet, Tile, Wood
- Foundation
- Concrete Perimeter
- Fire Place
- Family Room, Living Room
- Heating
- Central
- Laundry
- Inside Area, Upper Floor
- Upper Level
- Bedroom(s), Loft, Primary Bedroom
- Main Level
- Dining Room, Family Room, Garage, Kitchen, Living Room, Street Entrance
- Views
- Hills
- Possession
- See Remarks
- Architectural Style
- Traditional
- Fee
- $0
MLS and other Information regarding properties for sale as shown in Theo have been obtained from various sources such as sellers, public records, agents and other third parties. This information may relate to the condition of the property, permitted or unpermitted uses, zoning, square footage, lot size/acreage or other matters affecting value or desirability. Unless otherwise indicated in writing, neither brokers, agents nor Theo have verified, or will verify, such information. If any such information is important to buyer in determining whether to buy, the price to pay or intended use of the property, buyer is urged to conduct their own investigation with qualified professionals, satisfy themselves with respect to that information, and to rely solely on the results of that investigation.
School data provided by GreatSchools. School service boundaries are intended to be used as reference only. To verify enrollment eligibility for a property, contact the school directly.
