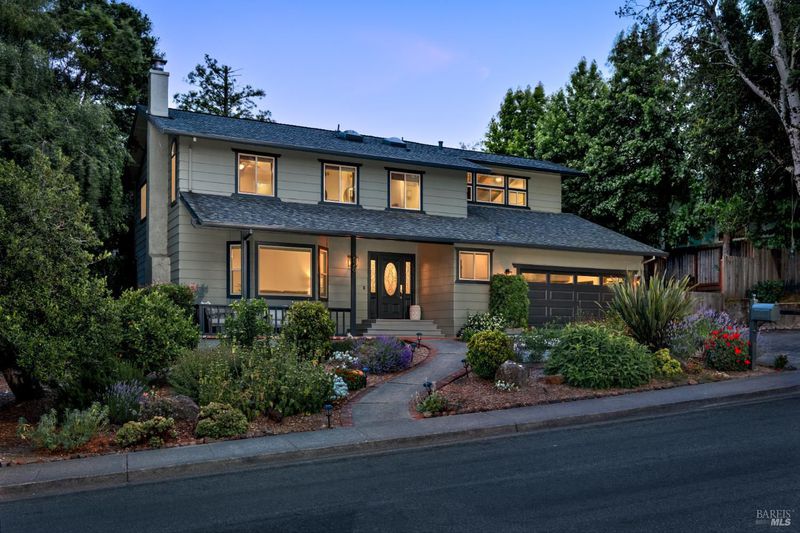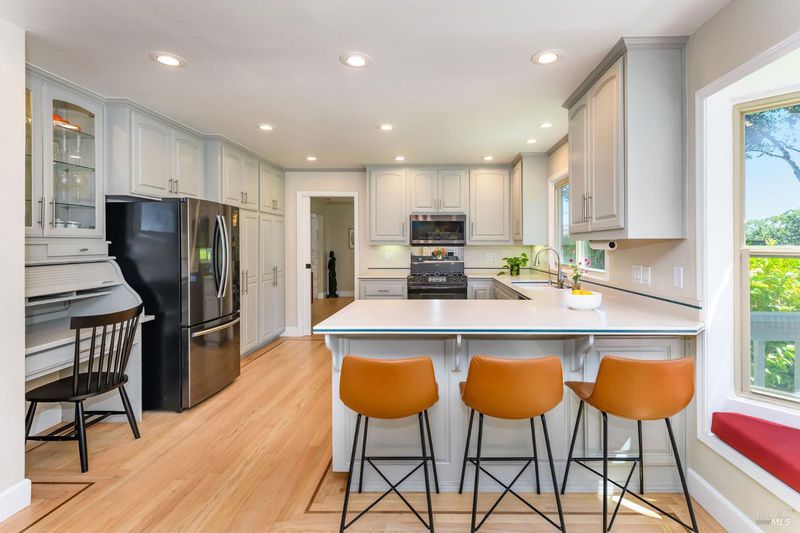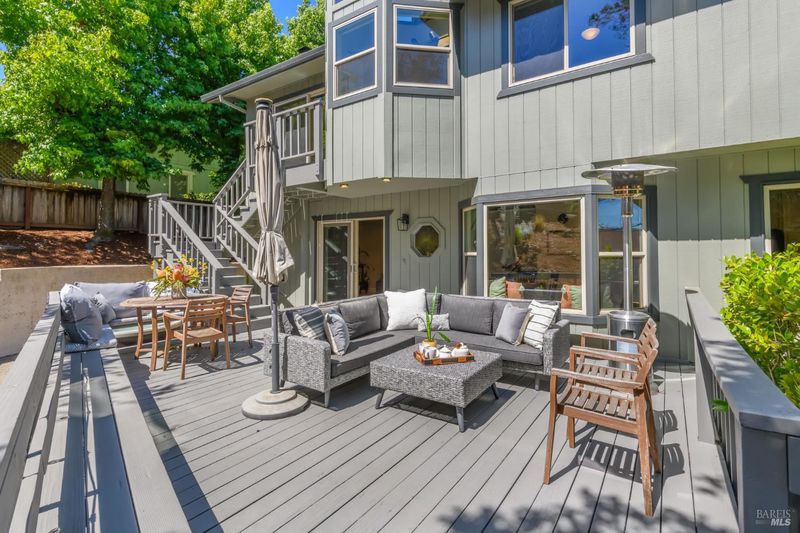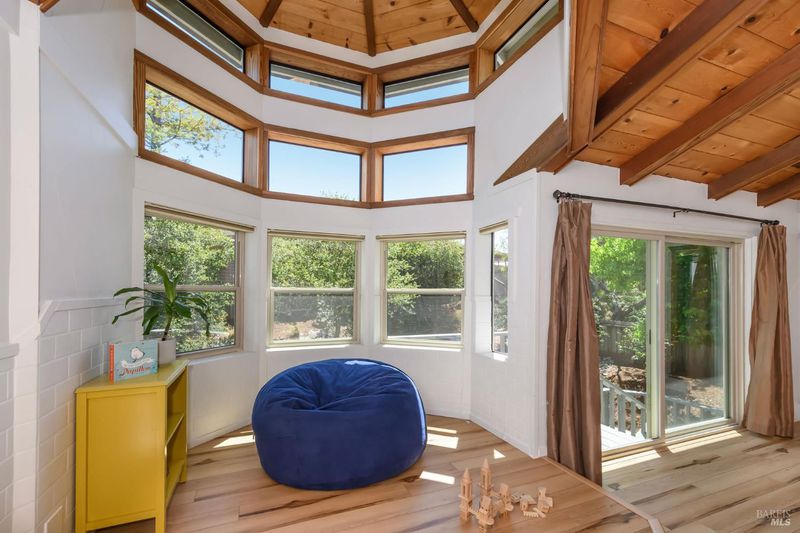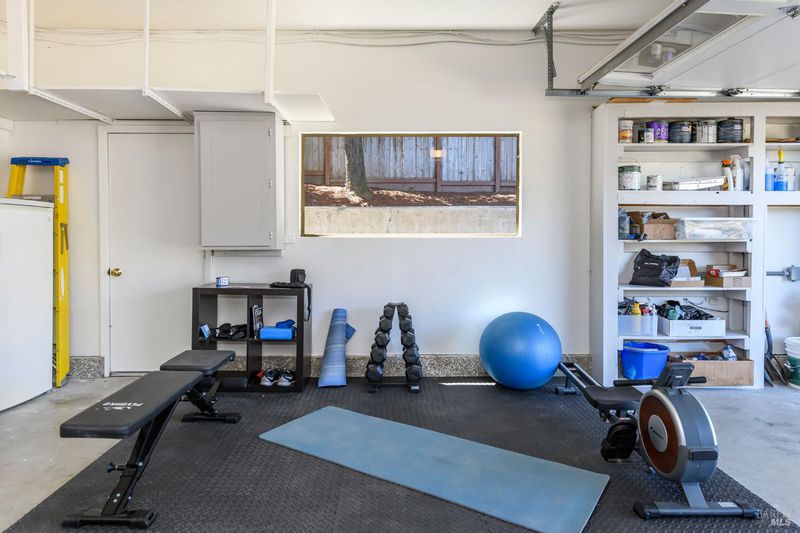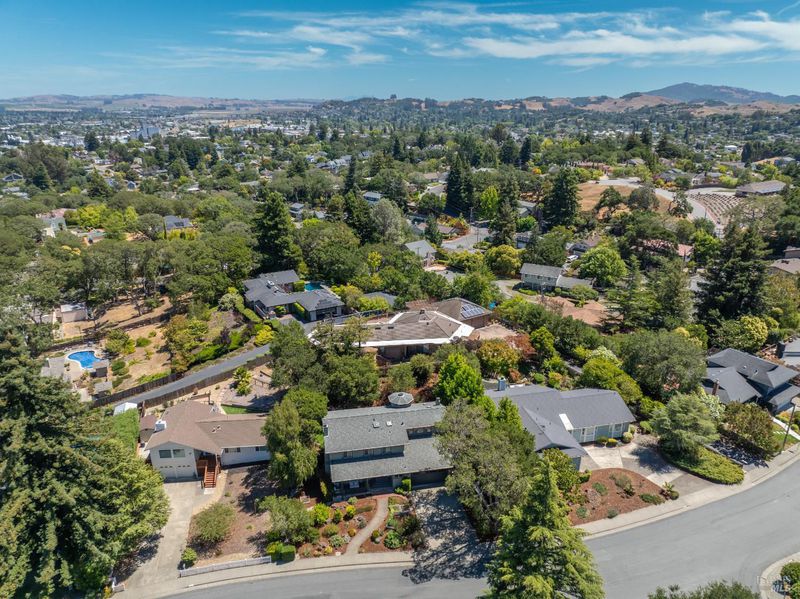
$1,245,000
2,700
SQ FT
$461
SQ/FT
620 Elm Drive
@ West Street - Petaluma West, Petaluma
- 5 Bed
- 3 (2/1) Bath
- 4 Park
- 2,700 sqft
- Petaluma
-

-
Sun Aug 17, 12:00 pm - 3:00 pm
620 Elm Drive rests on the gentle rolling hills of the coveted West Petaluma Cherry Valley neighborhood. A lush front garden with mature trees and garden beds welcomes you onto a covered brick porch - the perfect spot to take in evening sunsets and admire your flourishing garden. Warm interiors are anchored by two fireplaces and artisan red oak and walnut inlaid hardwood floors throughout the main level. The 2700 sf spacious floorplan flows effortlessly and features a bright front living room with stone fireplace, formal dining room, half bathroom, open kitchen / great room with a cozy bay seating window and brick fireplace. Al fresco dining awaits on the entertaining deck with built-in seating, views of Sonoma Mountain, a grassy play area, and bubbling hot tub. The backyard is framed by a hillside garden enhanced with woodsy and natural privacy. The upper floor is designed with five bedrooms, two full bathrooms, and plenty of room to grow. The large fifth bedroom is an ideal bonus space for a family game room. Soaring ceilings with octagonal turret provide an elevated space for creative or quiet pursuits. Dual zone AC, shaker-style doors, 2 car garage with a workout area, storage, and EV charging. 10,656 sf view lot just up from Cherry Valley School and 11 acre nature preserve.
- Days on Market
- 7 days
- Current Status
- Active
- Original Price
- $1,245,000
- List Price
- $1,245,000
- On Market Date
- Aug 8, 2025
- Property Type
- Single Family Residence
- Area
- Petaluma West
- Zip Code
- 94952
- MLS ID
- 325071456
- APN
- 006-412-062-000
- Year Built
- 1978
- Stories in Building
- Unavailable
- Possession
- Close Of Escrow
- Data Source
- BAREIS
- Origin MLS System
Mary Collins School at Cherry Valley
Charter K-8 Elementary, Yr Round
Students: 390 Distance: 0.3mi
St. Vincent De Paul High School
Private 9-12 Secondary, Religious, Coed
Students: 295 Distance: 0.5mi
Valley Vista Elementary School
Public K-6 Elementary
Students: 288 Distance: 0.6mi
Crossroads School
Public 7-9 Opportunity Community
Students: 11 Distance: 0.7mi
Petaluma Junior High School
Public 7-8 Middle
Students: 585 Distance: 0.7mi
Sixth Grade Charter Academy At Petaluma Jr. High
Charter 6
Students: 32 Distance: 0.7mi
- Bed
- 5
- Bath
- 3 (2/1)
- Double Sinks, Shower Stall(s)
- Parking
- 4
- Attached, Garage Door Opener, Interior Access, Side-by-Side
- SQ FT
- 2,700
- SQ FT Source
- Assessor Agent-Fill
- Lot SQ FT
- 10,656.0
- Lot Acres
- 0.2446 Acres
- Kitchen
- Breakfast Area, Island, Pantry Cabinet, Synthetic Counter
- Cooling
- Ceiling Fan(s), Central, MultiZone
- Flooring
- Wood
- Foundation
- Concrete Perimeter
- Fire Place
- Brick, Family Room, Living Room, Stone, Wood Burning
- Heating
- Central, Fireplace(s), MultiZone
- Laundry
- Cabinets, Ground Floor, Inside Area
- Upper Level
- Bedroom(s), Full Bath(s)
- Main Level
- Dining Room, Family Room, Kitchen, Living Room, Street Entrance
- Views
- Mountains
- Possession
- Close Of Escrow
- Architectural Style
- Traditional
- Fee
- $0
MLS and other Information regarding properties for sale as shown in Theo have been obtained from various sources such as sellers, public records, agents and other third parties. This information may relate to the condition of the property, permitted or unpermitted uses, zoning, square footage, lot size/acreage or other matters affecting value or desirability. Unless otherwise indicated in writing, neither brokers, agents nor Theo have verified, or will verify, such information. If any such information is important to buyer in determining whether to buy, the price to pay or intended use of the property, buyer is urged to conduct their own investigation with qualified professionals, satisfy themselves with respect to that information, and to rely solely on the results of that investigation.
School data provided by GreatSchools. School service boundaries are intended to be used as reference only. To verify enrollment eligibility for a property, contact the school directly.
