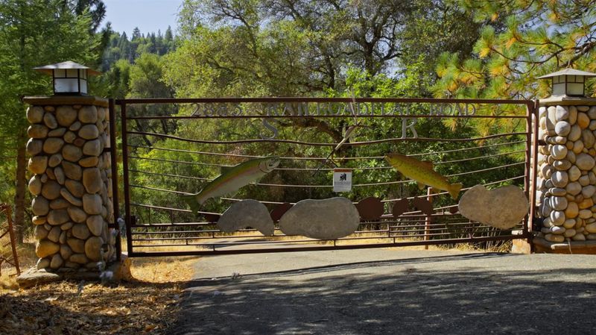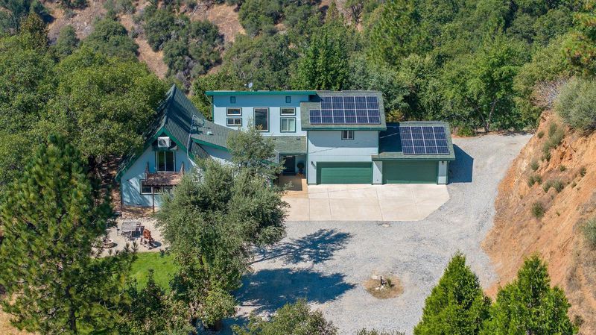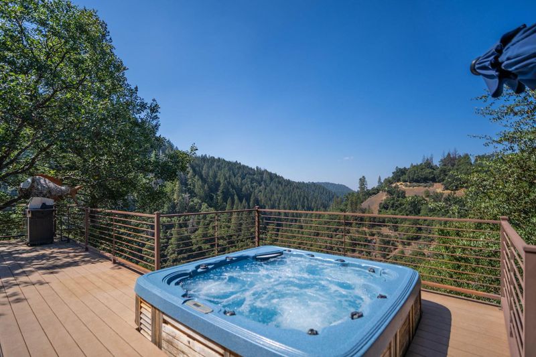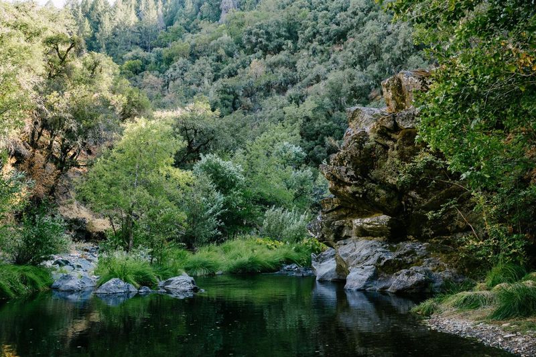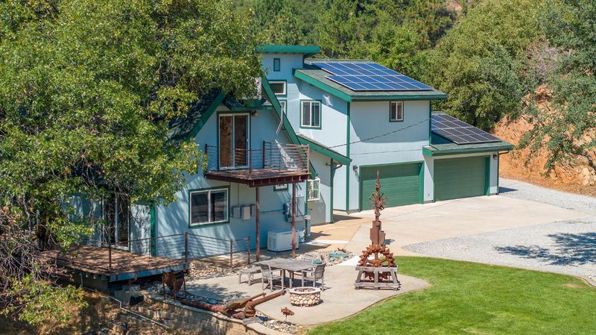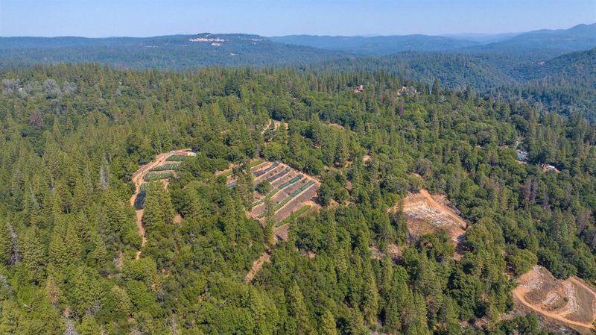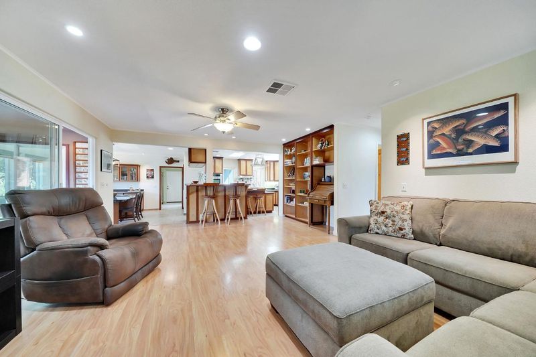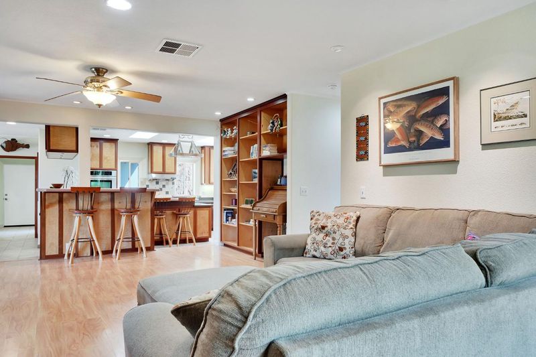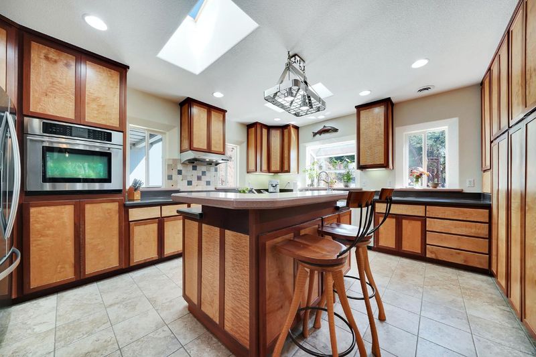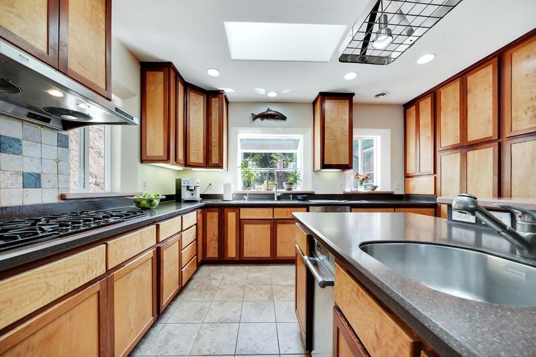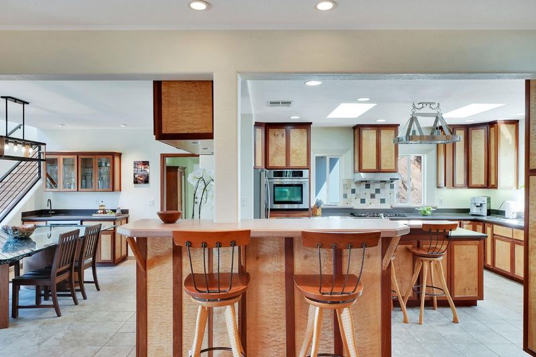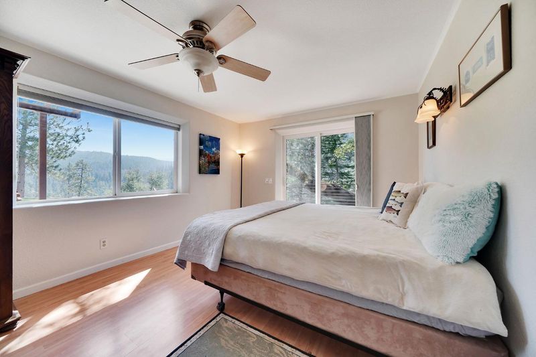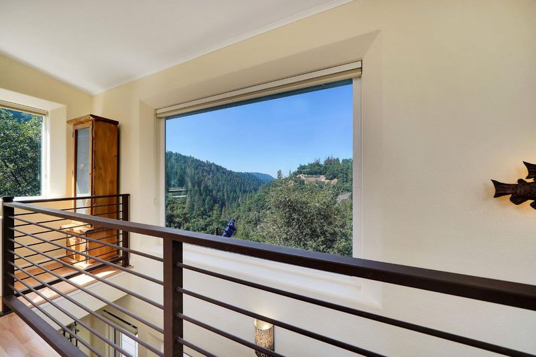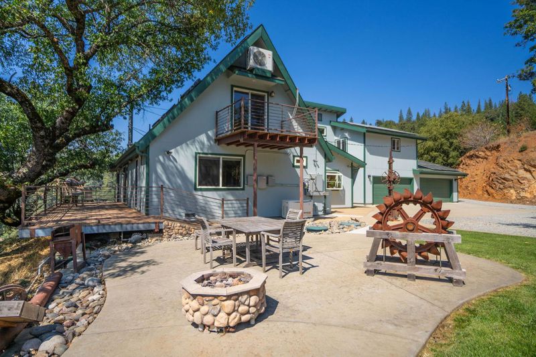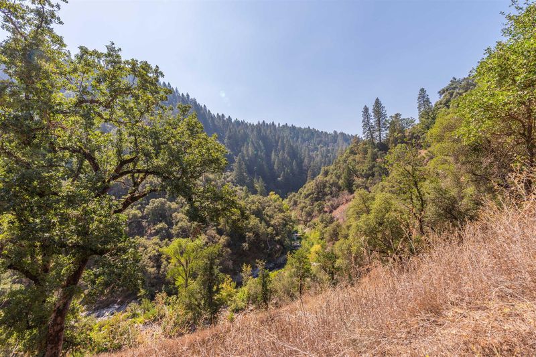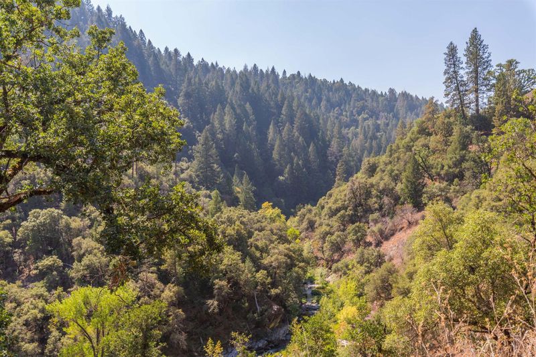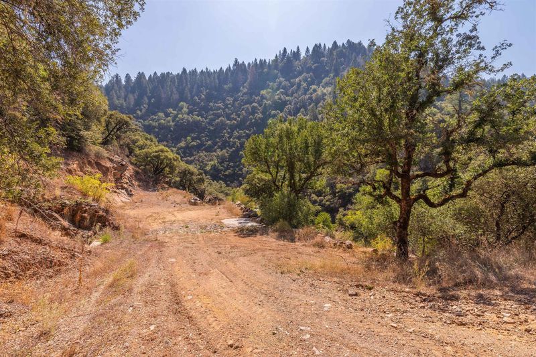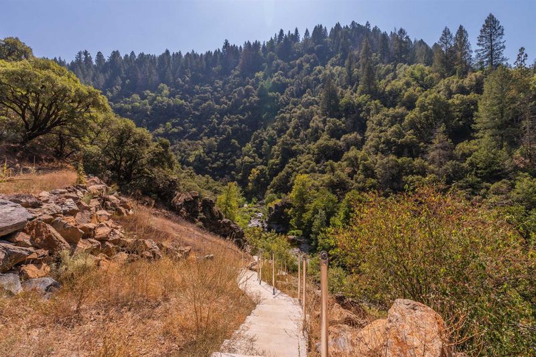
$3,495,000
1,258
SQ FT
$2,778
SQ/FT
2883 Railroad Flat Rd
@ Hwy 28 - 22031 - , Wilseyville
- 4 Bed
- 2 Bath
- 0 Park
- 1,258 sqft
- Wilseyville
-

Strange Ranch is a rare residential parcel offering an extraordinary blend of natural beauty, privacy, and investment potential in the Sierra Nevada foothills. Set on a sprawling canyon-view lot surrounded by large open space, the property includes a residential home, a private stretch of gold-bearing river, and essential access easements to both the river and adjoining BLM land. Whether you're seeking a personal or family retreat, or envisioning ecotourism ventures like Hipcamp, glamping, or commercial agriculture opportunities, the Strange Ranch offers a range of unique possibilities. Enjoy panoramic views, pristine natural surroundings, and the chance to create a one-of-a-kind sanctuary or income-generating destination. A truly special opportunity for those looking to live, build, and invest in a setting that feels worlds awayyet still within reach.
- Days on Market
- 1 day
- Current Status
- Active
- Original Price
- $3,495,000
- List Price
- $3,495,000
- On Market Date
- Apr 21, 2025
- Property Type
- Single Family Residence
- District
- 22031 -
- Zip Code
- 95257
- MLS ID
- 225048821
- APN
- 012-012-129-000
- Year Built
- 1983
- Stories in Building
- 2
- Possession
- Close Of Escrow
- Data Source
- SFAR
- Origin MLS System
Rail Road Flat Elementary School
Public K-6 Elementary
Students: 48 Distance: 1.9mi
West Point Elementary School
Public K-6 Elementary
Students: 108 Distance: 2.5mi
Pioneer Elementary School
Public K-6 Elementary
Students: 225 Distance: 5.3mi
Pine Grove Elementary Stem Magnet
Public K-6 Elementary
Students: 280 Distance: 8.4mi
Kingsway Learning Center
Private K-12
Students: 11 Distance: 9.4mi
Kingsway Learning Center
Private 1-12 Coed
Students: 8 Distance: 9.6mi
- Bed
- 4
- Bath
- 2
- Shower Stall(s), Tub w/Shower Over
- Parking
- 0
- Tandem Garage
- SQ FT
- 1,258
- SQ FT Source
- Unavailable
- Kitchen
- Island w/Sink
- Cooling
- Central, MultiUnits
- Dining Room
- Space in Kitchen
- Living Room
- Great Room
- Flooring
- Simulated Wood, Tile
- Foundation
- Concrete
- Fire Place
- Wood Burning
- Heating
- Central, Wood Stove, MultiUnits
- Laundry
- Dryer Included, Washer Included
- Main Level
- Dining Room, Family Room, Garage, Kitchen, Street Entrance
- Possession
- Close Of Escrow
- Special Listing Conditions
- None
- Fee
- $0
MLS and other Information regarding properties for sale as shown in Theo have been obtained from various sources such as sellers, public records, agents and other third parties. This information may relate to the condition of the property, permitted or unpermitted uses, zoning, square footage, lot size/acreage or other matters affecting value or desirability. Unless otherwise indicated in writing, neither brokers, agents nor Theo have verified, or will verify, such information. If any such information is important to buyer in determining whether to buy, the price to pay or intended use of the property, buyer is urged to conduct their own investigation with qualified professionals, satisfy themselves with respect to that information, and to rely solely on the results of that investigation.
School data provided by GreatSchools. School service boundaries are intended to be used as reference only. To verify enrollment eligibility for a property, contact the school directly.
