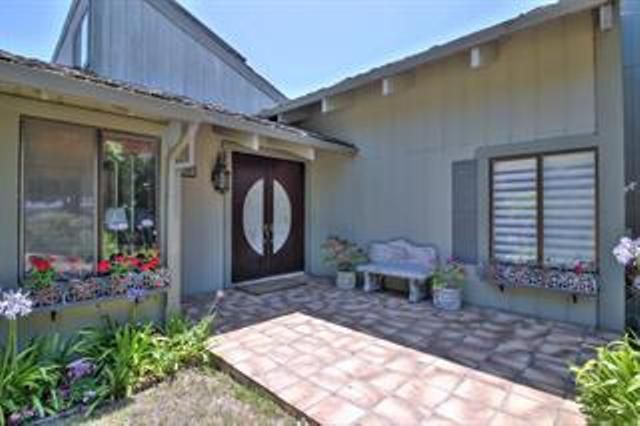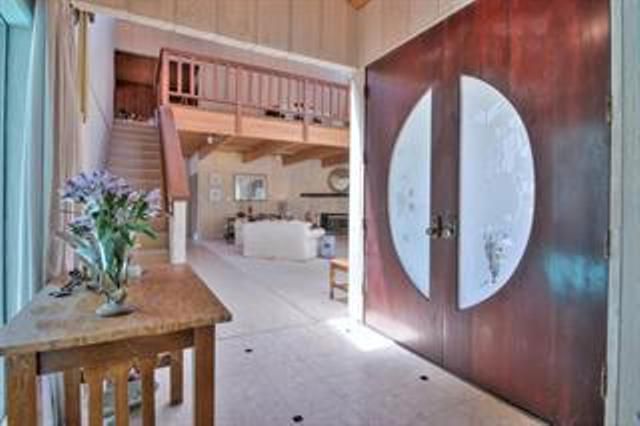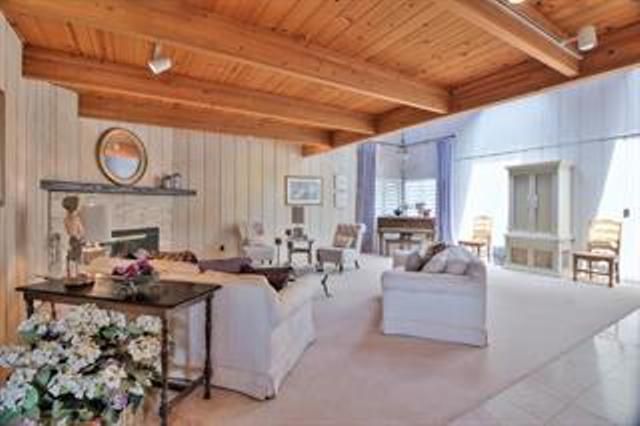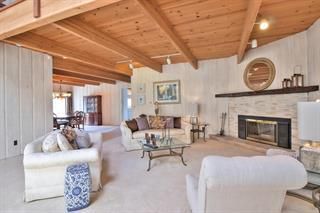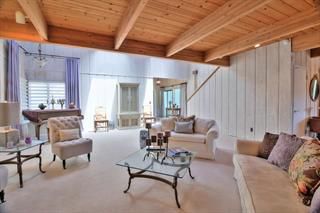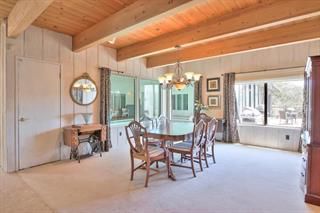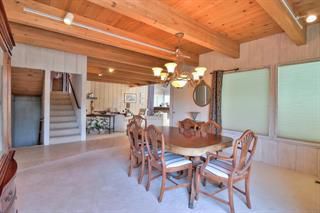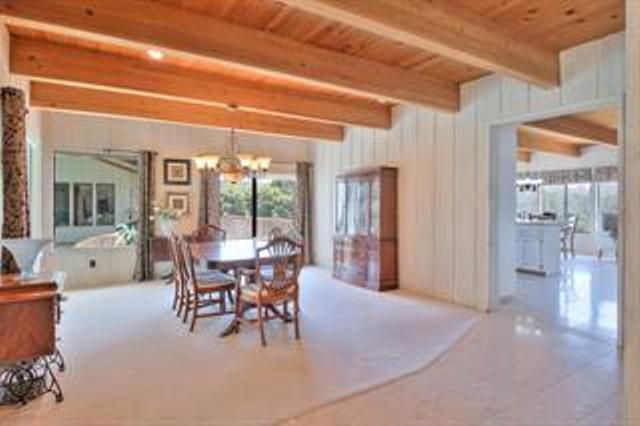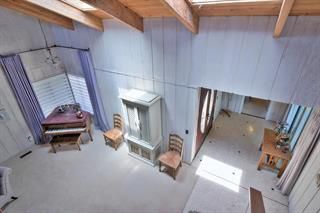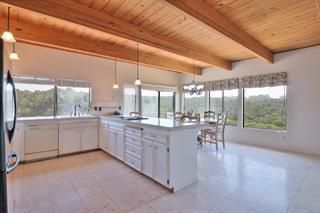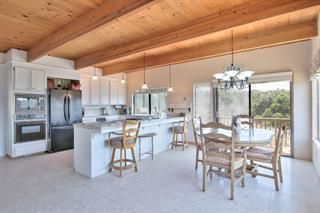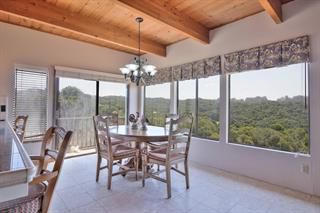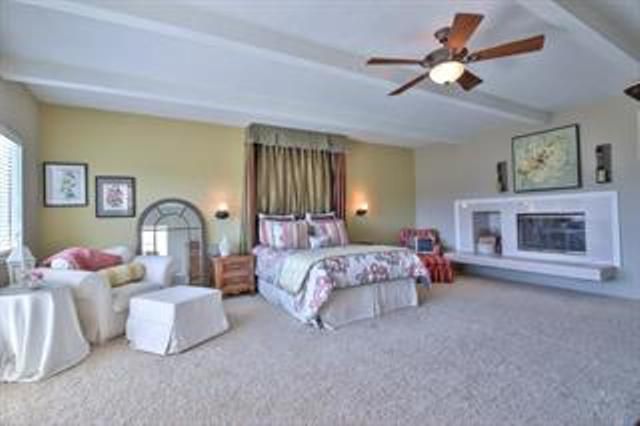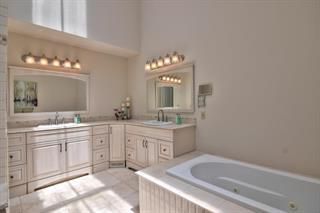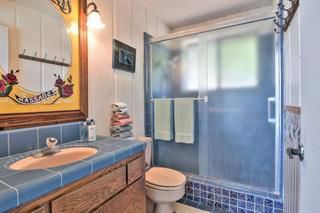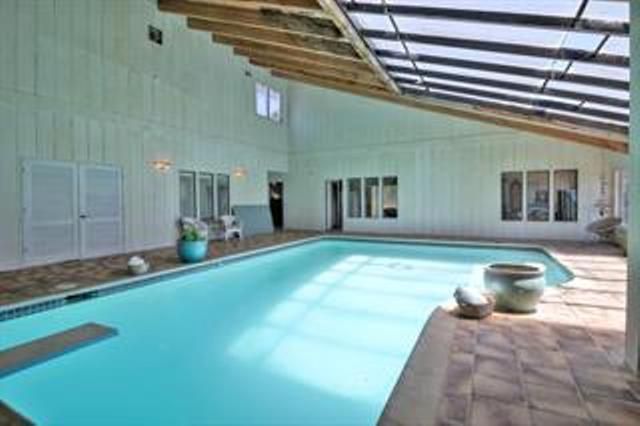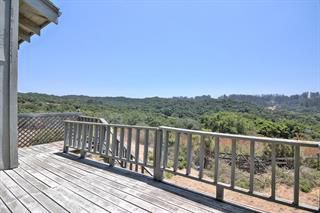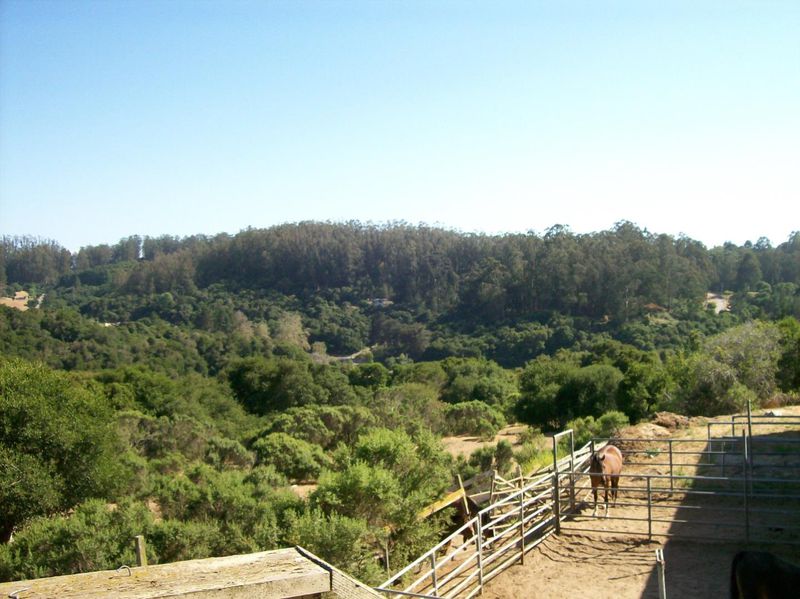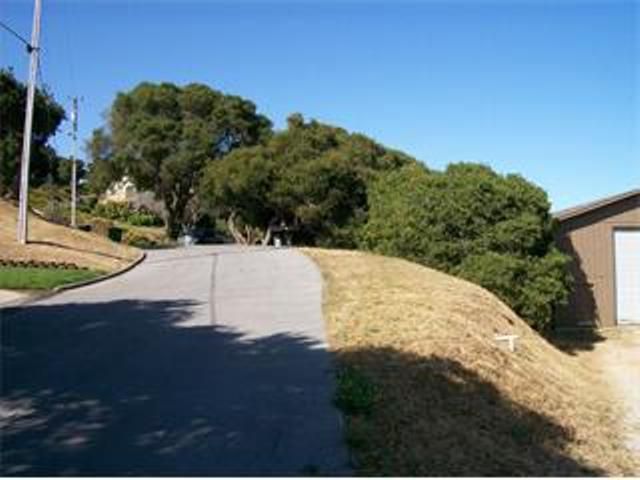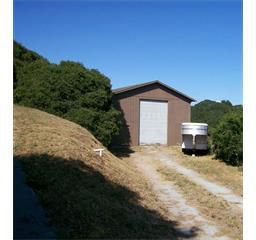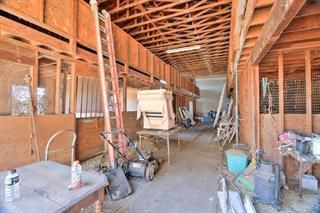
$1,895,000
5,700
SQ FT
$332
SQ/FT
17280 Tamara Lane
@ Maher - 57 - Prunedale, Elkhorn, Moss Landing, Royal Oaks
- 5 Bed
- 4 Bath
- 2 Park
- 5,700 sqft
- ROYAL OAKS
-

Outstanding home in Royal Oaks. this beautiful 5-bedroom, 4-bathroom home has ample living space and many amenities including an indoor pool, barn, den, library, loft, 2 master suites, formal living room and game room or in law unit. Large eat in kitchen with breakfast bar boasting incredible views. Amenities such as open beam ceilings and four fireplaces elevate the lifestyle experience. 3000sf barn with two roll up doors and cement aisleway can accomodate the largest motorhome and includes 3 horse stalls. The home is set on 4 plus oak studed acres with backyard areas and large pastures suitable for horses or a vineyard. Overlooking a greenbelt, the home has privacy and fantastic views.
- Days on Market
- 14 days
- Current Status
- Active
- Original Price
- $1,895,000
- List Price
- $1,895,000
- On Market Date
- Aug 27, 2025
- Property Type
- Single Family Home
- Area
- 57 - Prunedale, Elkhorn, Moss Landing
- Zip Code
- 95076
- MLS ID
- ML82019409
- APN
- 181-221-011-000
- Year Built
- 1980
- Stories in Building
- 2
- Possession
- Unavailable
- Data Source
- MLSL
- Origin MLS System
- MLSListings, Inc.
Echo Valley Elementary School
Public K-6 Elementary
Students: 492 Distance: 1.2mi
Branson Academy, Inc.
Private K-12 Home School Program, Independent Study, Virtual Online
Students: 7 Distance: 2.8mi
Hall District Elementary School
Public K-5 Elementary
Students: 556 Distance: 3.4mi
Aromas
Public K-8 Elementary
Students: 408 Distance: 3.6mi
Elkhorn Elementary School
Public K-6 Elementary
Students: 698 Distance: 4.2mi
Montessori Learning Center
Private PK-8 Montessori, Coed
Students: 70 Distance: 4.3mi
- Bed
- 5
- Bath
- 4
- Double Sinks, Shower and Tub, Showers over Tubs - 2+, Primary - Oversized Tub
- Parking
- 2
- Attached Garage
- SQ FT
- 5,700
- SQ FT Source
- Unavailable
- Lot SQ FT
- 190,793.0
- Lot Acres
- 4.380005 Acres
- Pool Info
- Pool - Indoor
- Kitchen
- 220 Volt Outlet, Dishwasher, Garbage Disposal, Oven - Built-In, Trash Compactor
- Cooling
- None
- Dining Room
- Formal Dining Room
- Disclosures
- NHDS Report
- Family Room
- Separate Family Room
- Flooring
- Tile, Carpet, Travertine
- Foundation
- Raised
- Fire Place
- Wood Burning
- Heating
- Central Forced Air
- Laundry
- Inside
- Views
- Greenbelt
- Architectural Style
- Traditional
- * Fee
- $45
- Name
- Royal Heights
- *Fee includes
- Maintenance - Road and Water
MLS and other Information regarding properties for sale as shown in Theo have been obtained from various sources such as sellers, public records, agents and other third parties. This information may relate to the condition of the property, permitted or unpermitted uses, zoning, square footage, lot size/acreage or other matters affecting value or desirability. Unless otherwise indicated in writing, neither brokers, agents nor Theo have verified, or will verify, such information. If any such information is important to buyer in determining whether to buy, the price to pay or intended use of the property, buyer is urged to conduct their own investigation with qualified professionals, satisfy themselves with respect to that information, and to rely solely on the results of that investigation.
School data provided by GreatSchools. School service boundaries are intended to be used as reference only. To verify enrollment eligibility for a property, contact the school directly.
