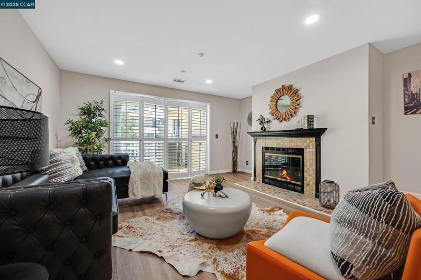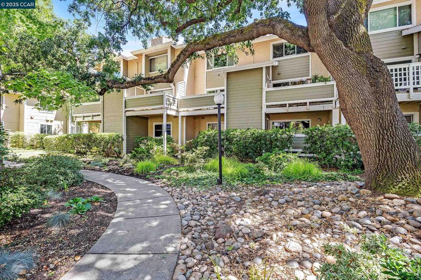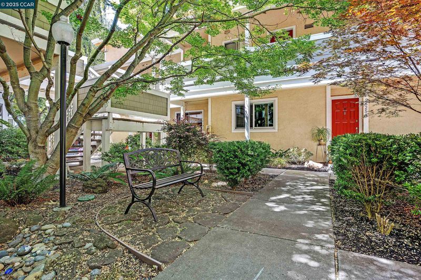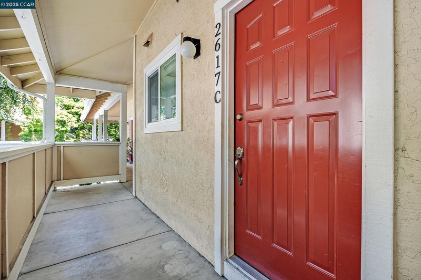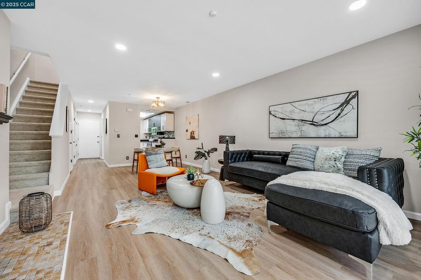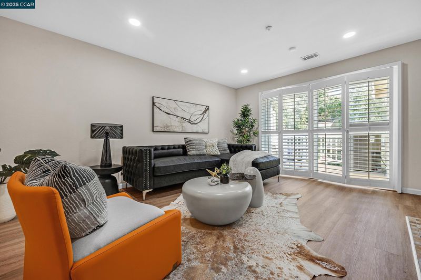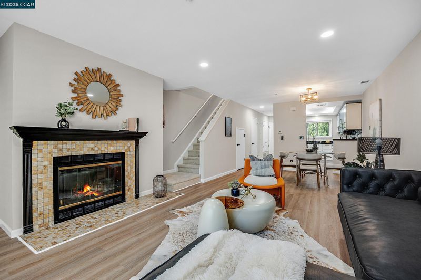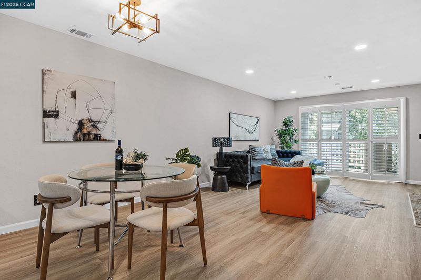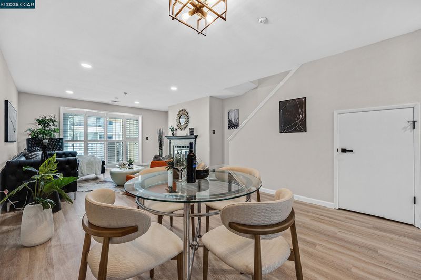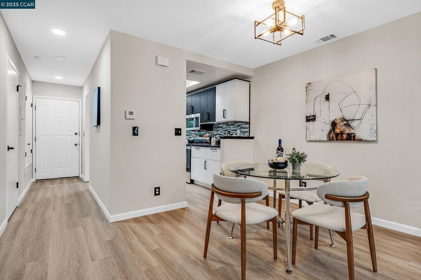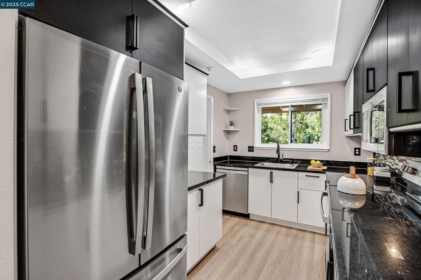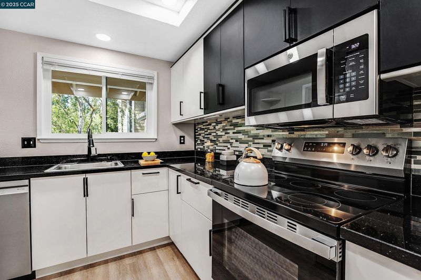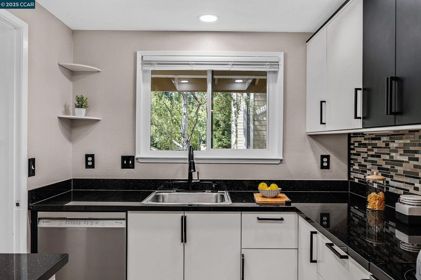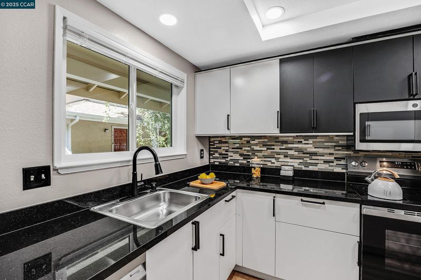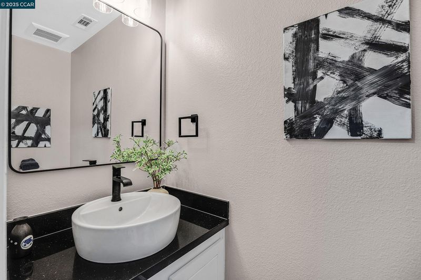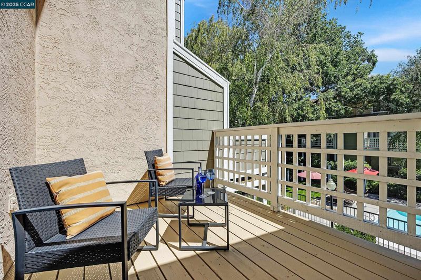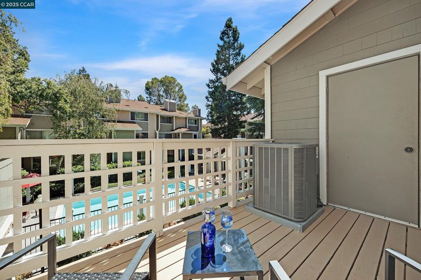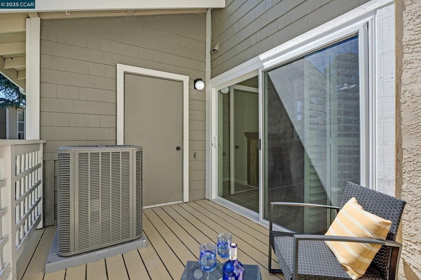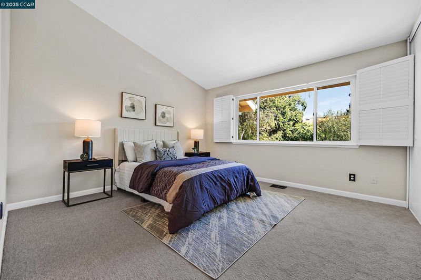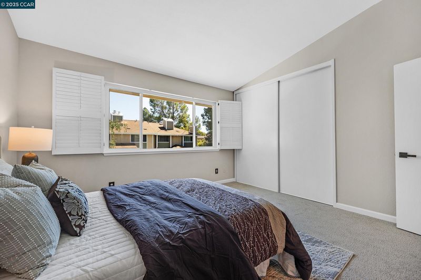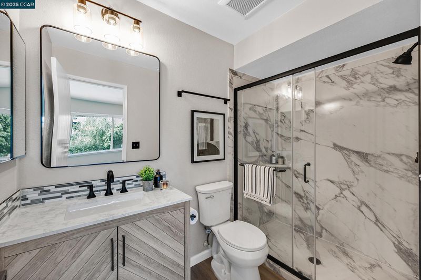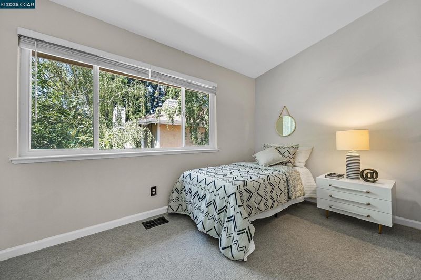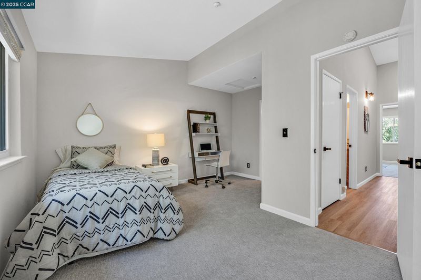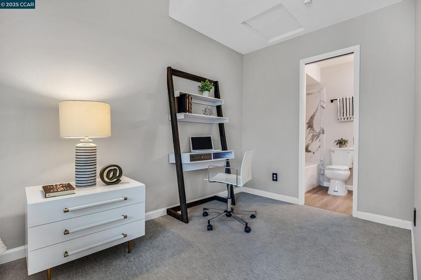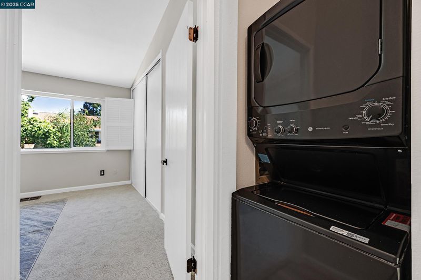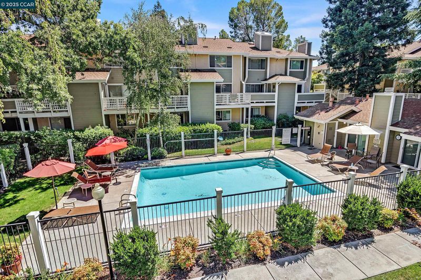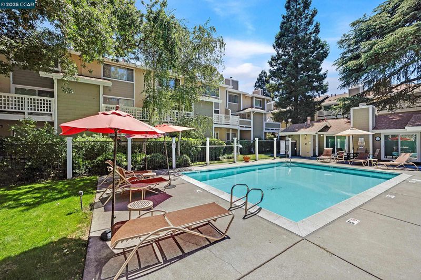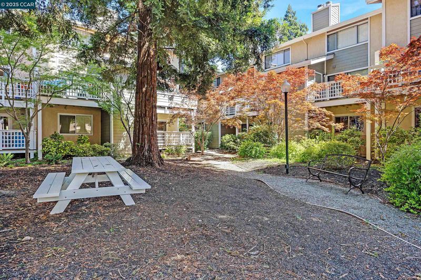
$679,500
1,216
SQ FT
$559
SQ/FT
2617 Oak Rd, #C
@ Treat - Carriage Place, Walnut Creek
- 2 Bed
- 2.5 (2/1) Bath
- 1 Park
- 1,216 sqft
- Walnut Creek
-

This spacious and light-filled upper-floor home in the sought after Carriage Place complex pairs a welcoming space to come home to with modern conveniences. Step through the foyer and into the open living and dining area, where ample windows and a large slider to the balcony bring in plenty of natural light. A cozy fireplace and a perfect nook for a bookcase or media setup as well as a downstairs half bath add warmth & function. The balcony offers a peaceful view of the green areas and one of the two community pools, plus additional storage space. The remodeled kitchen features stone countertops, ample cabinetry, and all-new appliances including a French-door fridge,perfect for everything from quick bites to gourmet meals. Upstairs, two ensuite bedrooms offer lots of closet space and potential room for guests, a home office, or your own private fitness room. Updated baths have modern vanities, new lighting and mirrors, a shower-over-tub in one suite, and an expanded shower in the other. Energy saving features include in-unit laundry, dual-pane windows with custom shutters, and a new furnace and AC. That combined with low HOA dues, and a location close to shopping, Walden Park, and both Walnut Creek and Pleasant Hill BART stations make this the home you've been waiting to find
- Current Status
- Active - Coming Soon
- Original Price
- $679,500
- List Price
- $679,500
- On Market Date
- Jul 12, 2025
- Property Type
- Condominium
- D/N/S
- Carriage Place
- Zip Code
- 94597
- MLS ID
- 41104656
- APN
- 1722700877
- Year Built
- 1985
- Stories in Building
- 2
- Possession
- Close Of Escrow
- Data Source
- MAXEBRDI
- Origin MLS System
- CONTRA COSTA
Palmer School For Boys And Girls
Private K-8 Elementary, Coed
Students: 386 Distance: 0.2mi
Fusion Academy Walnut Creek
Private 6-12
Students: 55 Distance: 0.6mi
Seven Hills, The
Private K-8 Elementary, Coed
Students: 399 Distance: 0.6mi
Buena Vista Elementary School
Public K-5 Elementary
Students: 462 Distance: 0.8mi
Walnut Creek Intermediate School
Public 6-8 Middle
Students: 1049 Distance: 0.8mi
Walnut Creek Christian Academy
Private PK-8 Elementary, Religious, Coed
Students: 270 Distance: 0.9mi
- Bed
- 2
- Bath
- 2.5 (2/1)
- Parking
- 1
- Carport
- SQ FT
- 1,216
- SQ FT Source
- Public Records
- Pool Info
- In Ground, Community
- Kitchen
- Dishwasher, Electric Range, Microwave, Range, Refrigerator, Dryer, Washer, Stone Counters, Electric Range/Cooktop, Disposal, Range/Oven Built-in, Updated Kitchen
- Cooling
- Central Air
- Disclosures
- None
- Entry Level
- 2
- Exterior Details
- Unit Faces Common Area, No Yard
- Flooring
- Laminate
- Foundation
- Fire Place
- Living Room, Wood Burning
- Heating
- Forced Air
- Laundry
- Dryer, Washer, In Unit
- Upper Level
- 0.5 Bath, Main Entry
- Main Level
- None
- Possession
- Close Of Escrow
- Architectural Style
- Contemporary
- Non-Master Bathroom Includes
- Shower Over Tub, Updated Baths, Jack & Jill, Stone
- Construction Status
- Existing
- Additional Miscellaneous Features
- Unit Faces Common Area, No Yard
- Location
- Other
- Roof
- Composition
- Water and Sewer
- Public
- Fee
- $440
MLS and other Information regarding properties for sale as shown in Theo have been obtained from various sources such as sellers, public records, agents and other third parties. This information may relate to the condition of the property, permitted or unpermitted uses, zoning, square footage, lot size/acreage or other matters affecting value or desirability. Unless otherwise indicated in writing, neither brokers, agents nor Theo have verified, or will verify, such information. If any such information is important to buyer in determining whether to buy, the price to pay or intended use of the property, buyer is urged to conduct their own investigation with qualified professionals, satisfy themselves with respect to that information, and to rely solely on the results of that investigation.
School data provided by GreatSchools. School service boundaries are intended to be used as reference only. To verify enrollment eligibility for a property, contact the school directly.
