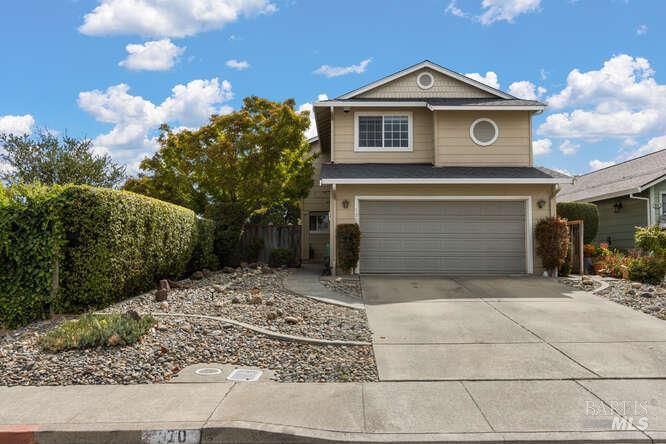
$659,000
1,594
SQ FT
$413
SQ/FT
130 Flying Cloud Court
@ North Regatta - Vallejo 2, Vallejo
- 4 Bed
- 3 Bath
- 4 Park
- 1,594 sqft
- Vallejo
-

-
Sat Sep 13, 12:00 pm - 2:00 pm
Beautiful Glen Cove home with full bed/bath downstairs!
-
Sun Sep 14, 1:00 pm - 4:00 pm
Beautiful Glen Cove home located in a Cul-de-sac! Full Bed/Bath downstairs!
Beautifully well loved home in Glen Cove located in a Cul-de-sac | Full bedroom & full bathroom downstairs! Brand new interior Paint | Brand new carpet | Brand new stove & refrigerator | Dishwasher replaced in 2022 | Fantastic natural light throughout home | Very private backyard | Central heat & air installed in 2019 | Water Heater installed in 2021 | All vinyl dual pane windows throughout | Ring camera installed in 2024 | The far backyard fence replaced 2022 | Right side fence partially replaced 2023 | Back deck repaired and painted 2023 | Hall bathroom toilet replaced 2024 | New washing machine 2022 & dryer 2016 | All bedrooms have ceiling fans | Security mailbox installed 2021 | Close proximity to Tennis & Pickle-ball courts, park/playground & to the beautiful waterfront.
- Days on Market
- 0 days
- Current Status
- Active
- Original Price
- $659,000
- List Price
- $659,000
- On Market Date
- Sep 12, 2025
- Property Type
- Single Family Residence
- Area
- Vallejo 2
- Zip Code
- 94591
- MLS ID
- 325080994
- APN
- 0079-244-320
- Year Built
- 1986
- Stories in Building
- Unavailable
- Possession
- Close Of Escrow
- Data Source
- BAREIS
- Origin MLS System
Vallejo Center for Learning
Private 7-12 Special Education Program, All Male, Boarding
Students: NA Distance: 0.2mi
Calvary Christian Academy
Private 1-12 Religious, Coed
Students: NA Distance: 1.0mi
Glen Cove Elementary School
Public K-5 Elementary
Students: 415 Distance: 1.1mi
St. Patrick-St. Vincent High School
Private 9-12 Secondary, Religious, Coed
Students: 509 Distance: 1.2mi
John Swett High School
Public 9-12 Secondary
Students: 453 Distance: 1.6mi
Benicia High School
Public 9-12 Secondary
Students: 1565 Distance: 1.6mi
- Bed
- 4
- Bath
- 3
- Double Sinks, Shower Stall(s)
- Parking
- 4
- Attached, Garage Door Opener, Garage Facing Front, Guest Parking Available, Interior Access
- SQ FT
- 1,594
- SQ FT Source
- Assessor Auto-Fill
- Lot SQ FT
- 6,007.0
- Lot Acres
- 0.1379 Acres
- Kitchen
- Laminate Counter
- Cooling
- Ceiling Fan(s), Central
- Dining Room
- Formal Area
- Living Room
- Cathedral/Vaulted, Deck Attached
- Flooring
- Carpet, Laminate, Tile
- Foundation
- Slab
- Fire Place
- Brick, Living Room, Wood Burning
- Heating
- Central, Fireplace(s)
- Laundry
- Cabinets, Dryer Included, Gas Hook-Up, In Garage, Washer Included
- Upper Level
- Bedroom(s), Full Bath(s), Primary Bedroom
- Main Level
- Dining Room, Full Bath(s), Garage, Kitchen, Living Room, Primary Bedroom, Street Entrance
- Possession
- Close Of Escrow
- Architectural Style
- Traditional
- Fee
- $0
MLS and other Information regarding properties for sale as shown in Theo have been obtained from various sources such as sellers, public records, agents and other third parties. This information may relate to the condition of the property, permitted or unpermitted uses, zoning, square footage, lot size/acreage or other matters affecting value or desirability. Unless otherwise indicated in writing, neither brokers, agents nor Theo have verified, or will verify, such information. If any such information is important to buyer in determining whether to buy, the price to pay or intended use of the property, buyer is urged to conduct their own investigation with qualified professionals, satisfy themselves with respect to that information, and to rely solely on the results of that investigation.
School data provided by GreatSchools. School service boundaries are intended to be used as reference only. To verify enrollment eligibility for a property, contact the school directly.



































