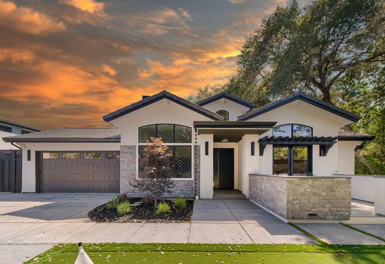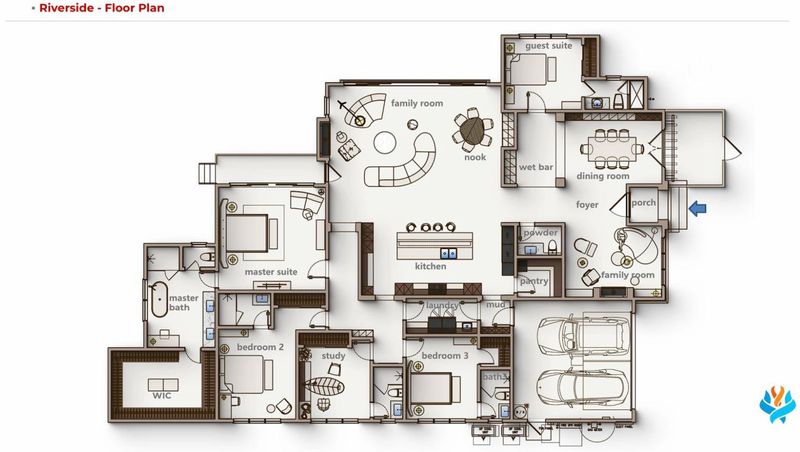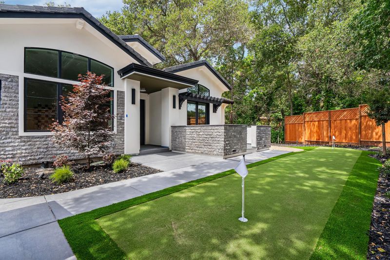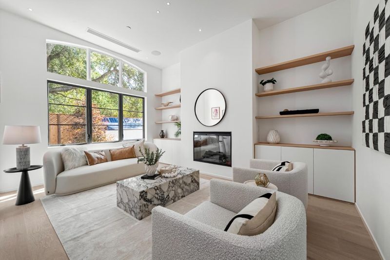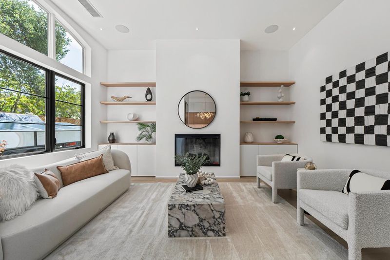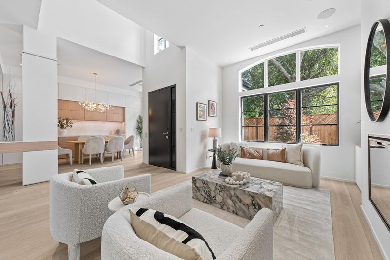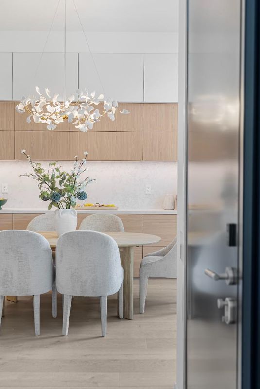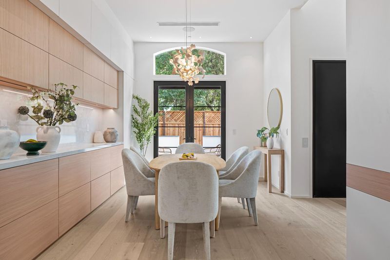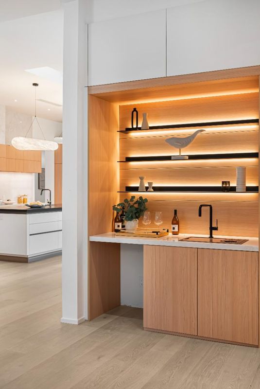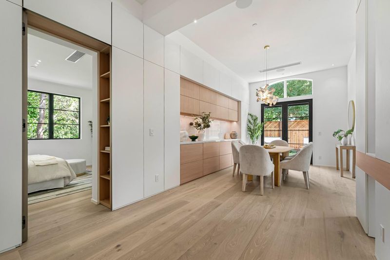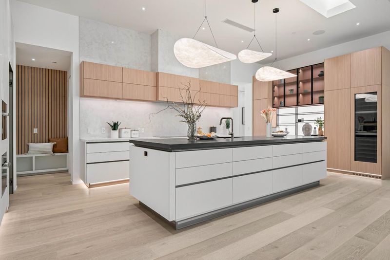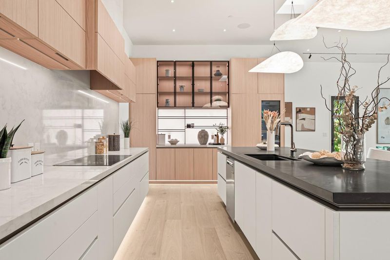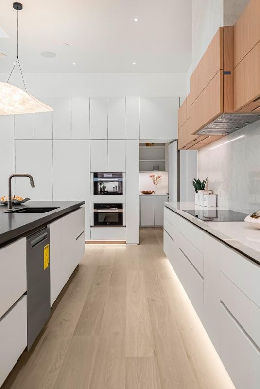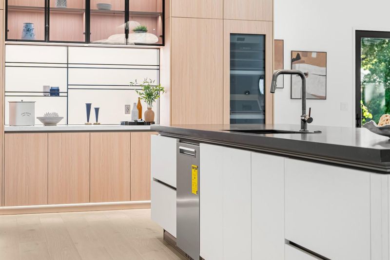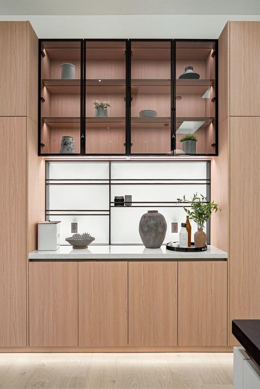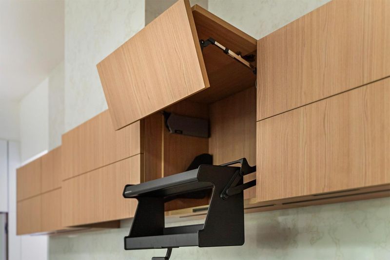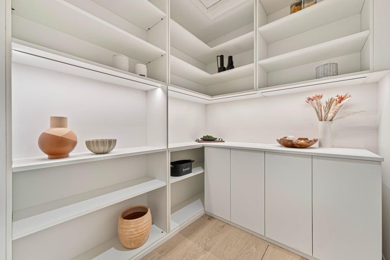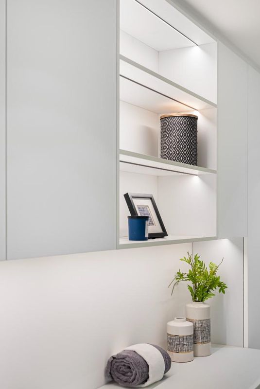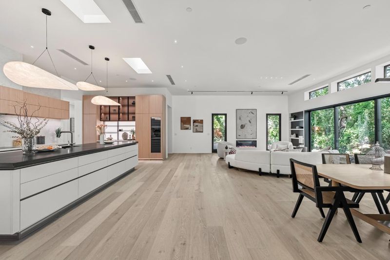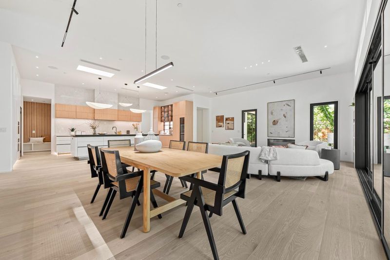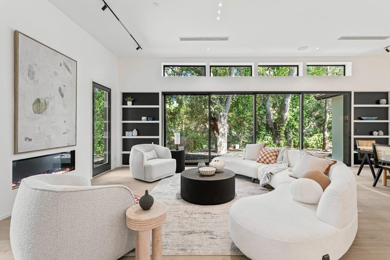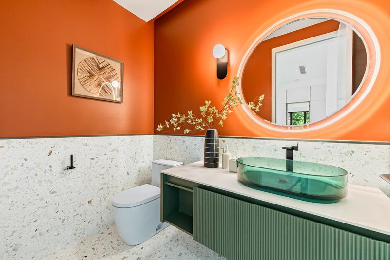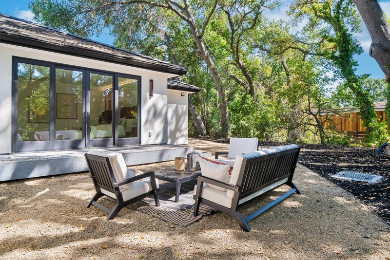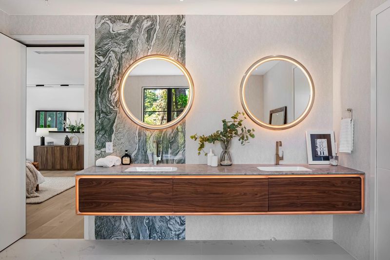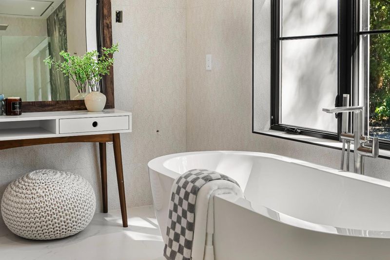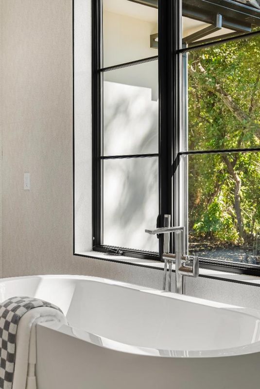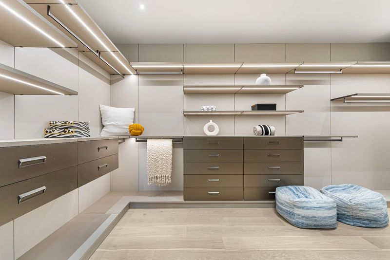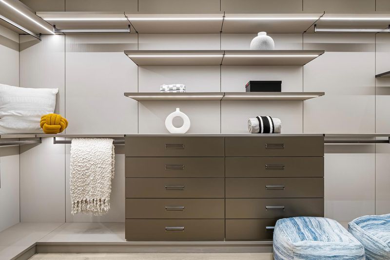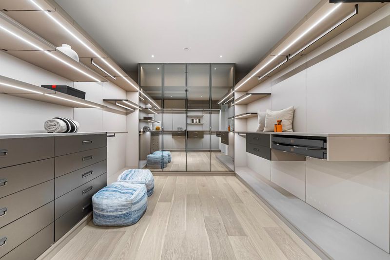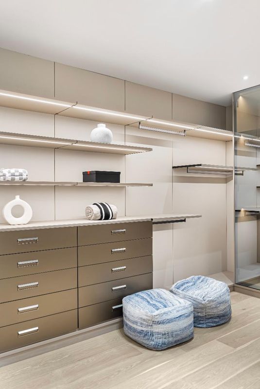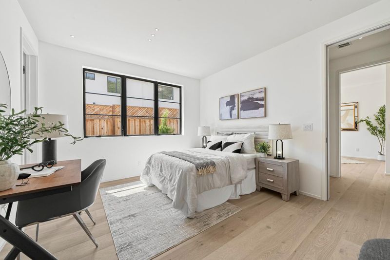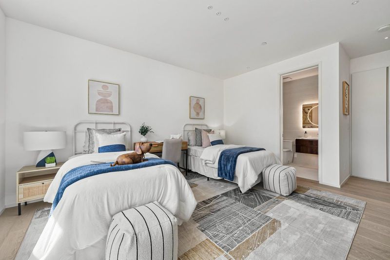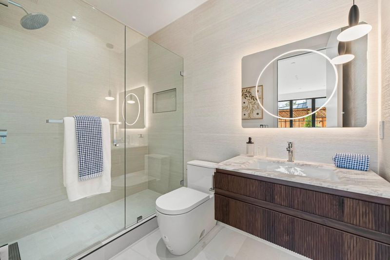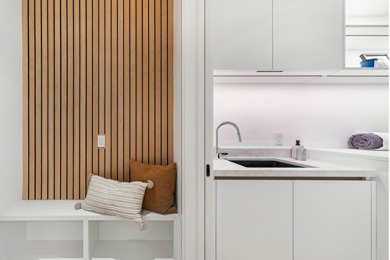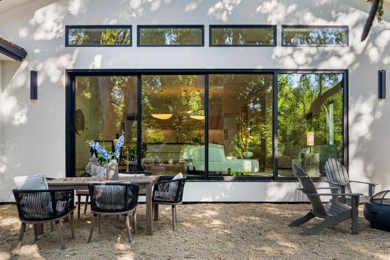
$7,388,000
3,992
SQ FT
$1,851
SQ/FT
1068 Riverside Drive
@ Berry - 214 - South of El Monte, Los Altos
- 5 Bed
- 6 (5/1) Bath
- 2 Park
- 3,992 sqft
- LOS ALTOS
-

-
Sat Aug 9, 1:30 pm - 4:30 pm
-
Sun Aug 10, 1:30 pm - 4:30 pm
Welcome to this exceptional New Construction residence in the coveted Los Altos community with gated entrance on a large lot! Thoughtfully designed and meticulously built, this 5-bedroom, 5.5-bathroom custom home features a formal living room and separate family room, each with its own fireplace. It has a spacious dining room that flows seamlessly into a chefs kitchen with Miele appliances, custom cabinetry, breakfast nook, and a large walk-in pantry with extensive shelving. The primary suite is a true retreat, complete with a luxurious custom walk-in closet featuring premium organizers and integrated lighting. Guest bedrooms include built-in closets, and each bathroom is appointed with designer finishes. Additional highlights include a mudroom, a covered front porch, an attached 2car garage, and a large finished attic space.Modern amenities includes a owned solar panel system, extensive custom millwork throughout, 7ft high automated metal gate with a passage door and a designer entry door with a biometric smart lock. Ideally situated near shops, schools, and commuter access points, this home combines timeless elegance with everyday functionality.
- Days on Market
- 10 days
- Current Status
- Active
- Original Price
- $7,388,000
- List Price
- $7,388,000
- On Market Date
- Jul 30, 2025
- Property Type
- Single Family Home
- Area
- 214 - South of El Monte
- Zip Code
- 94024
- MLS ID
- ML82010496
- APN
- 189-45-037
- Year Built
- 2025
- Stories in Building
- 1
- Possession
- Unavailable
- Data Source
- MLSL
- Origin MLS System
- MLSListings, Inc.
Pinewood Private-Lower Campus School
Private K-2 Elementary, Coed
Students: 122 Distance: 0.2mi
Creative Learning Center
Private K-7
Students: NA Distance: 0.3mi
Los Altos Christian Schools
Private PK-8 Elementary, Nonprofit
Students: 174 Distance: 0.3mi
Ventana School
Private PK-5 Coed
Students: 160 Distance: 0.3mi
Loyola Elementary School
Public K-6 Elementary
Students: 404 Distance: 0.3mi
Pinewood Private - Middle Campus
Private 3-6 Nonprofit
Students: 168 Distance: 0.5mi
- Bed
- 5
- Bath
- 6 (5/1)
- Double Sinks, Full on Ground Floor, Primary - Oversized Tub, Tile
- Parking
- 2
- Attached Garage
- SQ FT
- 3,992
- SQ FT Source
- Unavailable
- Lot SQ FT
- 18,843.0
- Lot Acres
- 0.432576 Acres
- Kitchen
- Dishwasher, Island, Microwave, Refrigerator, Wine Refrigerator
- Cooling
- Central AC
- Dining Room
- Breakfast Nook, Formal Dining Room
- Disclosures
- Natural Hazard Disclosure
- Family Room
- Kitchen / Family Room Combo
- Flooring
- Carpet, Hardwood, Tile
- Foundation
- Crawl Space
- Fire Place
- Family Room, Living Room
- Heating
- Central Forced Air
- Laundry
- Inside, Washer / Dryer
- Fee
- Unavailable
MLS and other Information regarding properties for sale as shown in Theo have been obtained from various sources such as sellers, public records, agents and other third parties. This information may relate to the condition of the property, permitted or unpermitted uses, zoning, square footage, lot size/acreage or other matters affecting value or desirability. Unless otherwise indicated in writing, neither brokers, agents nor Theo have verified, or will verify, such information. If any such information is important to buyer in determining whether to buy, the price to pay or intended use of the property, buyer is urged to conduct their own investigation with qualified professionals, satisfy themselves with respect to that information, and to rely solely on the results of that investigation.
School data provided by GreatSchools. School service boundaries are intended to be used as reference only. To verify enrollment eligibility for a property, contact the school directly.
