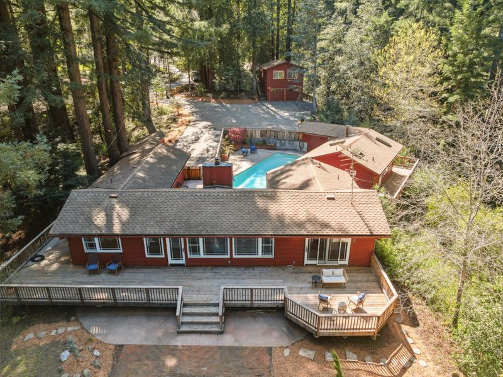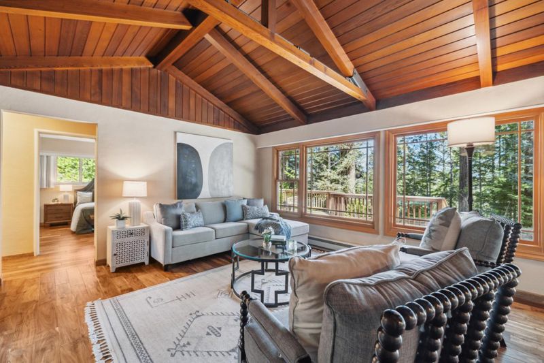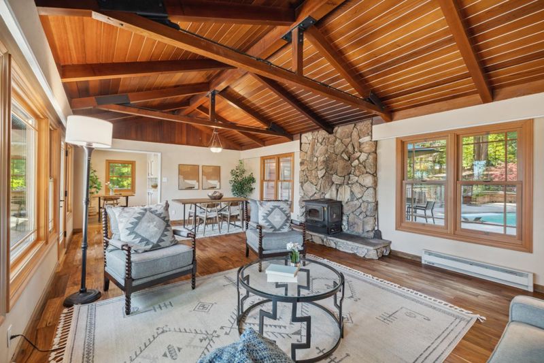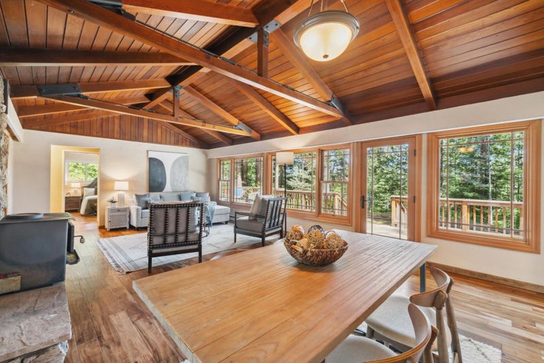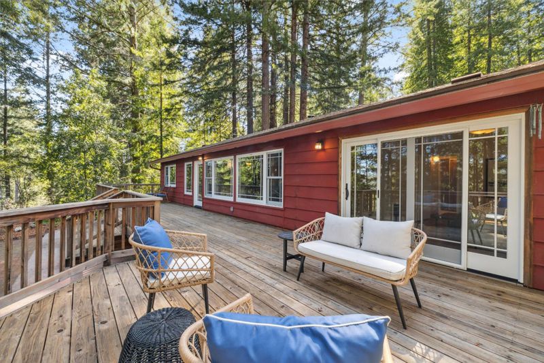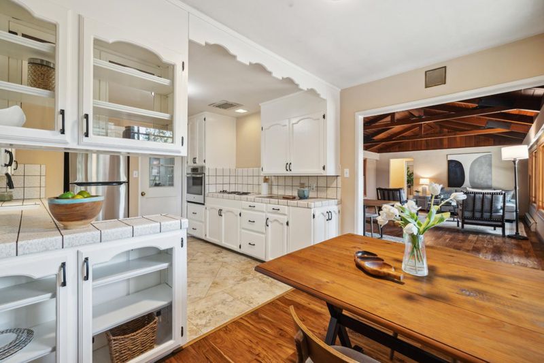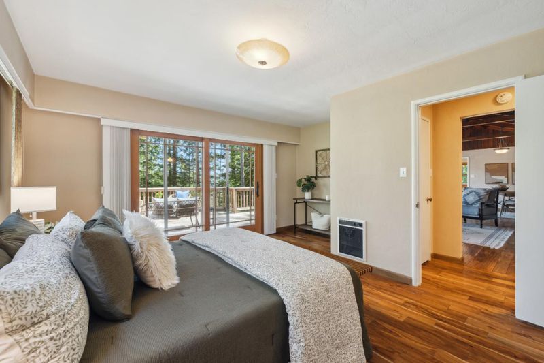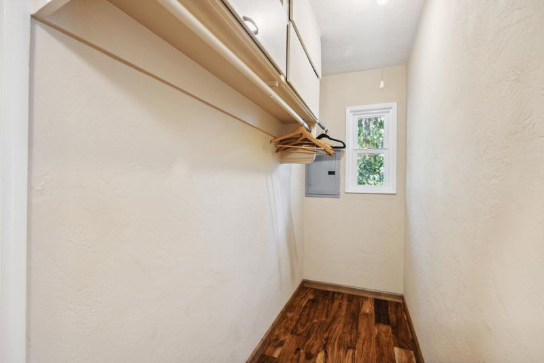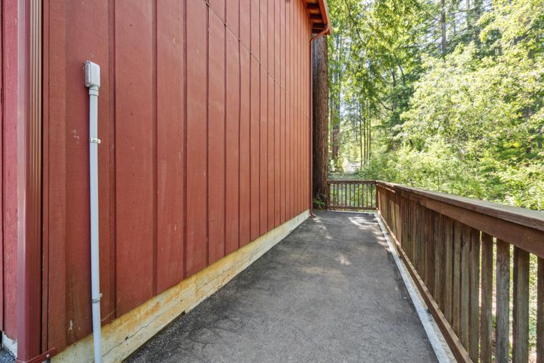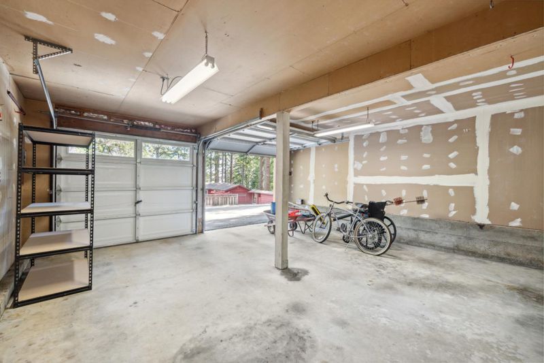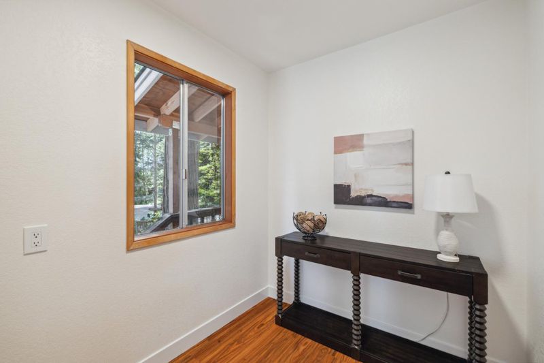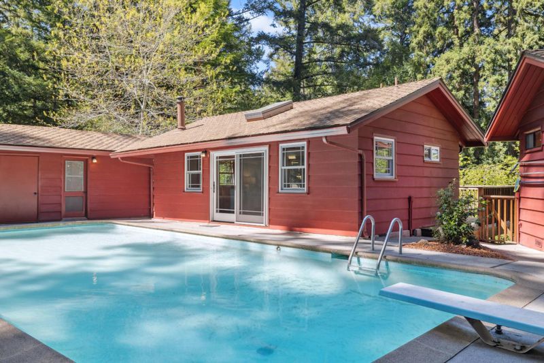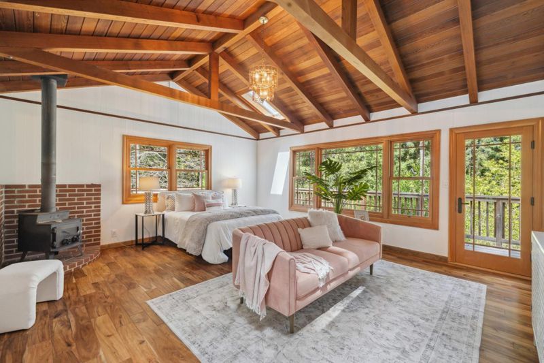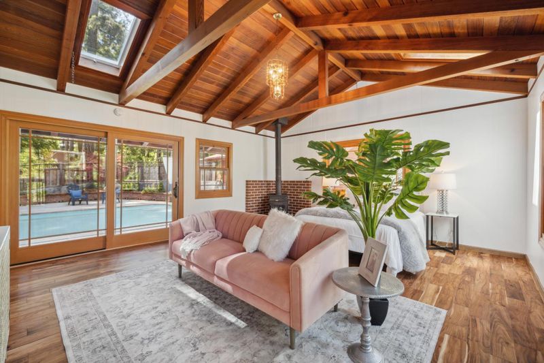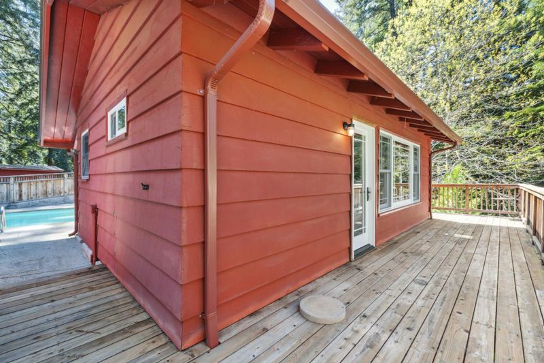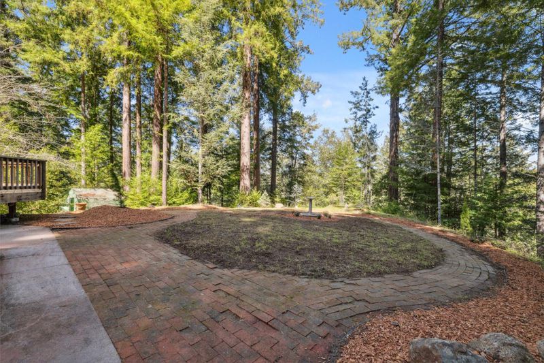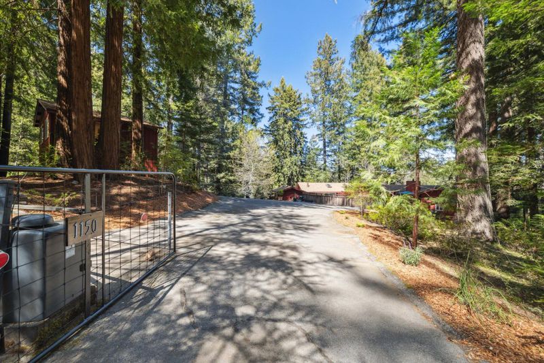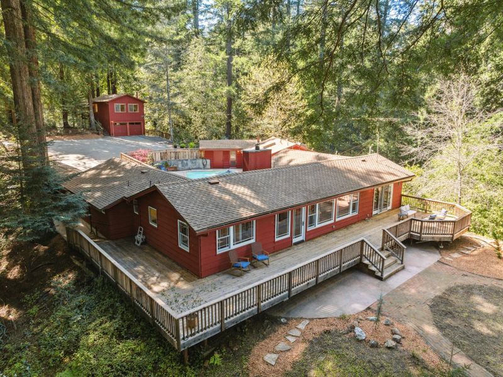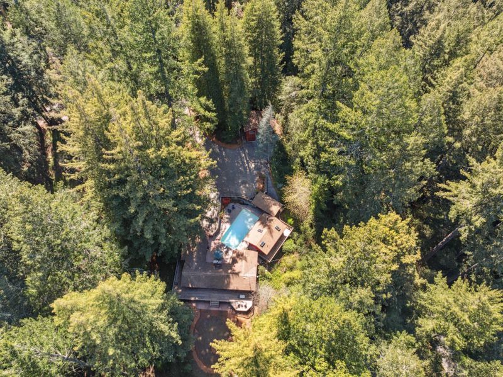
$1,179,000
1,046
SQ FT
$1,127
SQ/FT
1150 Fetherston Way
@ Felton Empire Rd - 37 - Felton, Felton
- 3 Bed
- 3 (2/1) Bath
- 13 Park
- 1,046 sqft
- FELTON
-

-
Thu Apr 24, 9:30 am - 12:00 pm
Tour this rare and charming Felton property just above downtown, which features a unique multi-structure layout and private pool. Enjoy delicious breakfast burritos while supplies last. Don't miss this one-of-a-kind opportunity!
-
Fri Apr 25, 3:00 pm - 6:00 pm
-
Sat Apr 26, 12:00 pm - 3:00 pm
Tour this rare and charming Felton gem just above downtown, which features a unique multi-structure layout and private pool. Enjoy fresh pizza from the pizza truck while supplies last. Don't miss this one-of-a-kind opportunity!
-
Sun Apr 27, 1:00 pm - 4:00 pm
Perched just above the heart of downtown Felton and across from Fall Creek State Park, 1150 Fetherston Way is a rare multi structure legacy property offering timeless charm and exceptional versatility. Offering space for 3 bedrooms and 2.5 bathrooms situated among 4 structures this property feels like a small village complete with private electronically gated access, a fenced courtyard with swimming pool, and 3 cars worth of garage. The main residence, fitted with wood frame dual pane windows and doors is spacious and thoughtfully laid out with the primary suite tucked away in its own private wing. At the heart of the home is an expansive living room, anchored by a cozy fireplace and seamlessly connected to the kitchen and breakfast nook. An attached 1 car garage with half bathroom and laundry adds convenience. Venture outside to your private courtyard oasis featuring an in-ground pool and a generous concrete patio perfect for entertaining on summer days. The property also includes a Studio cottage complete with a kitchenette and full bathroom, two separate storage areas, and a detached two-car garage with a versatile flex space above. Enjoy effortless access to local Felton favorites like The Emerald Mallard, The Grove, Henry Cowell State Park, and the beaches of Santa Cruz.
- Days on Market
- 1 day
- Current Status
- Active
- Original Price
- $1,179,000
- List Price
- $1,179,000
- On Market Date
- Apr 21, 2025
- Property Type
- Single Family Home
- Area
- 37 - Felton
- Zip Code
- 95018
- MLS ID
- ML82002613
- APN
- 064-381-09-000
- Year Built
- 1954
- Stories in Building
- Unavailable
- Possession
- COE
- Data Source
- MLSL
- Origin MLS System
- MLSListings, Inc.
St. Lawrence Academy
Private K-8 Combined Elementary And Secondary, Religious, Nonprofit
Students: 43 Distance: 0.7mi
Slvusd Charter School
Charter K-12 Combined Elementary And Secondary
Students: 297 Distance: 1.0mi
San Lorenzo Valley High School
Public 9-12 Secondary
Students: 737 Distance: 1.0mi
San Lorenzo Valley Elementary School
Public K-5 Elementary
Students: 561 Distance: 1.0mi
San Lorenzo Valley Middle School
Public 6-8 Middle, Coed
Students: 519 Distance: 1.1mi
Santa Cruz Waldorf School
Private PK-8 Elementary, Coed
Students: 147 Distance: 3.0mi
- Bed
- 3
- Bath
- 3 (2/1)
- Outside Access, Shower over Tub - 1, Stall Shower, Tile
- Parking
- 13
- Attached Garage, Detached Garage, Electric Gate
- SQ FT
- 1,046
- SQ FT Source
- Unavailable
- Lot SQ FT
- 47,088.0
- Lot Acres
- 1.080992 Acres
- Pool Info
- Pool - In Ground
- Kitchen
- Countertop - Tile, Dishwasher, Oven - Built-In, Oven Range - Electric, Refrigerator
- Cooling
- None
- Dining Room
- Eat in Kitchen, No Formal Dining Room
- Disclosures
- Natural Hazard Disclosure
- Family Room
- No Family Room
- Flooring
- Laminate, Tile, Vinyl / Linoleum, Wood
- Foundation
- Concrete Perimeter and Slab
- Fire Place
- Living Room, Other Location, Wood Burning, Wood Stove
- Heating
- Baseboard, Individual Room Controls, Stove - Wood
- Laundry
- In Garage
- Views
- Forest / Woods, Mountains
- Possession
- COE
- Architectural Style
- Cabin, Cottage, Traditional, Vintage
- Fee
- Unavailable
MLS and other Information regarding properties for sale as shown in Theo have been obtained from various sources such as sellers, public records, agents and other third parties. This information may relate to the condition of the property, permitted or unpermitted uses, zoning, square footage, lot size/acreage or other matters affecting value or desirability. Unless otherwise indicated in writing, neither brokers, agents nor Theo have verified, or will verify, such information. If any such information is important to buyer in determining whether to buy, the price to pay or intended use of the property, buyer is urged to conduct their own investigation with qualified professionals, satisfy themselves with respect to that information, and to rely solely on the results of that investigation.
School data provided by GreatSchools. School service boundaries are intended to be used as reference only. To verify enrollment eligibility for a property, contact the school directly.
