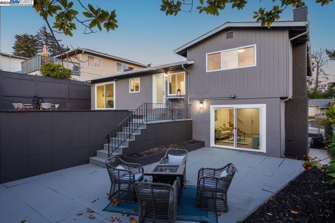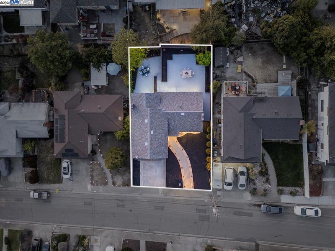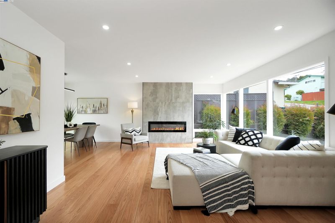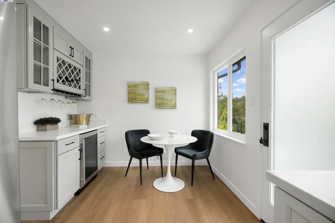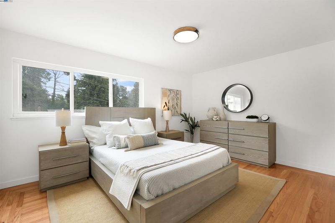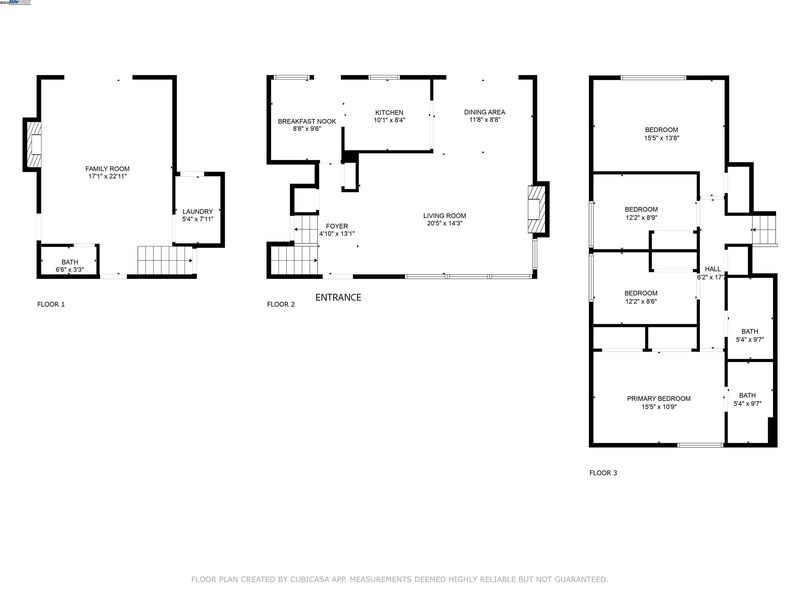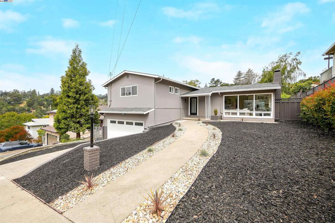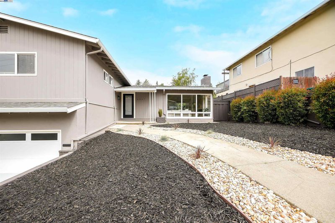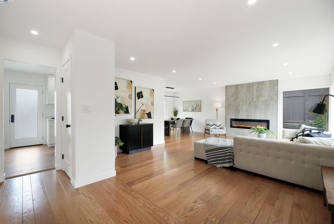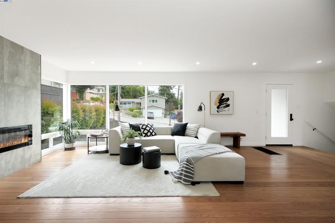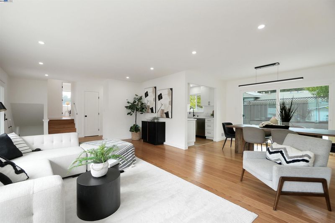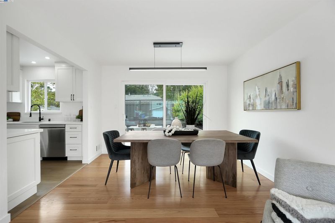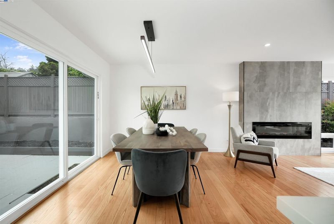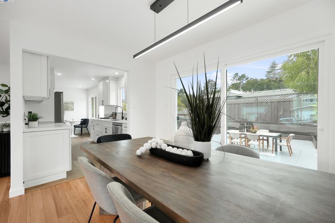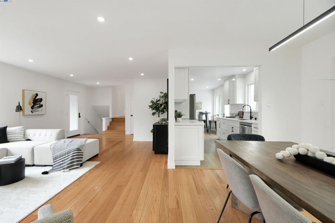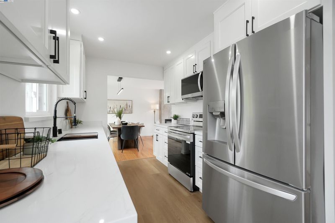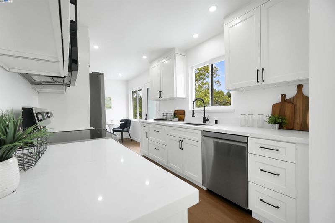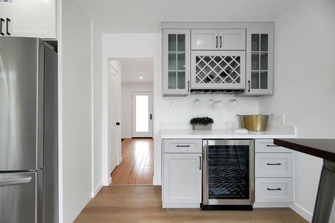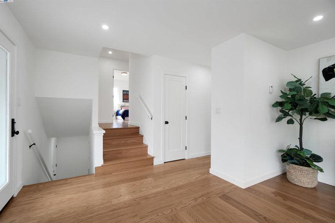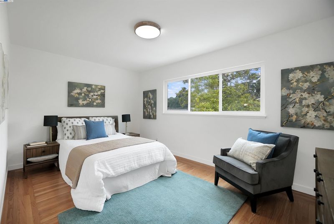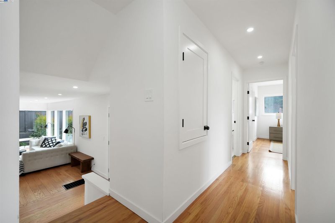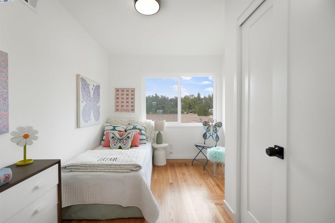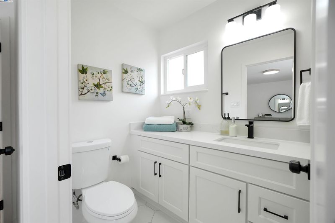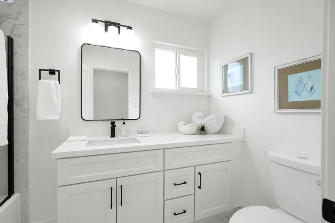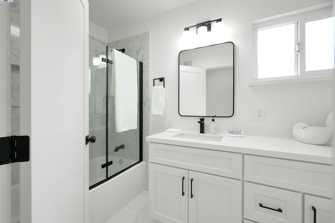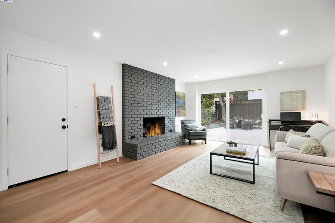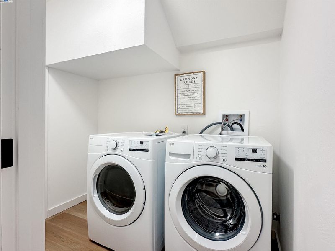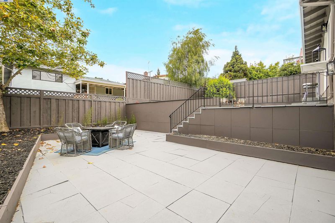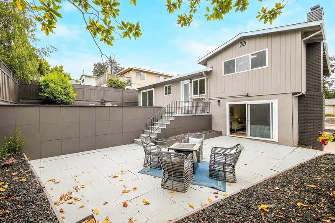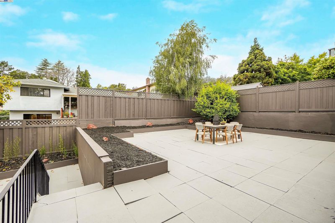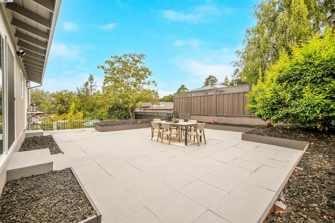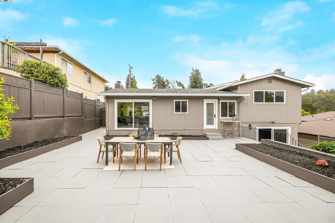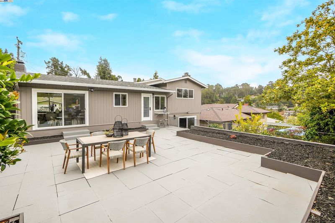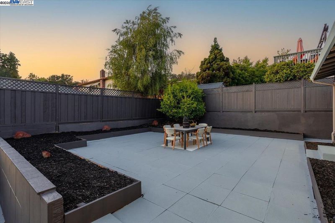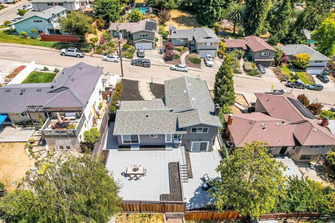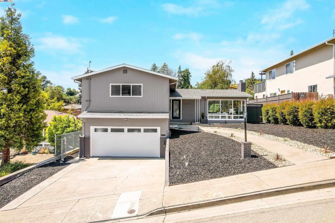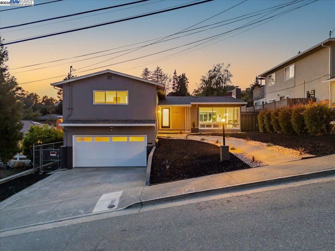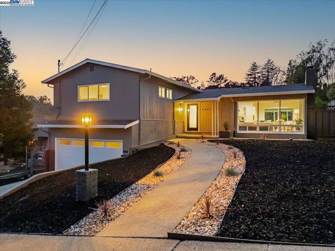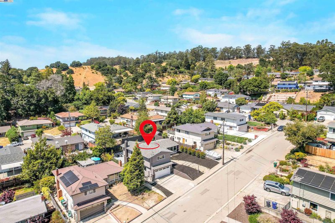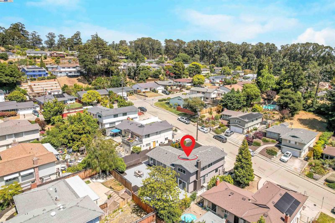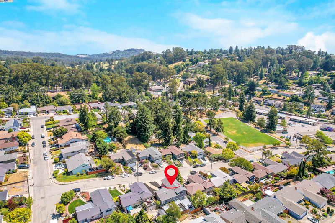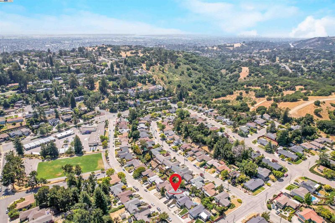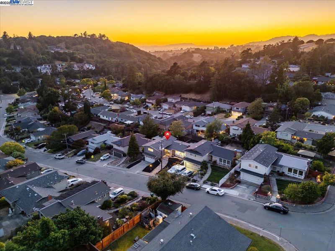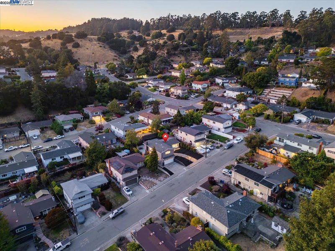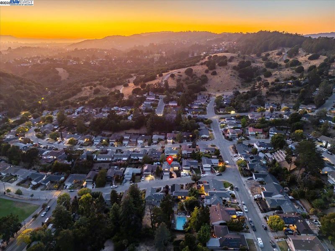
$995,000
1,922
SQ FT
$518
SQ/FT
4847 Dunkirk Ave
@ Golf Links Rd - Grass Valley, Oakland
- 4 Bed
- 2.5 (2/1) Bath
- 2 Park
- 1,922 sqft
- Oakland
-

-
Sat Aug 2, 11:00 am - 1:00 pm
Open House Sat & Sun 11 AM to 1 PM
-
Sun Aug 3, 11:00 am - 1:00 pm
Open House Sat & Sun 11 AM to 1 PM
Escape to the serenity of the Oakland Hills with this stylishly reimagined split-level gem offering 4 bedrooms, 2.5 baths, and 1,922 sq ft of inviting interiors on a generous 6,000 sq ft lot. A welcoming facade sets the tone as you enter a light-filled living room, framed by a large picture window and cozy fireplace. Thoughtfully designed for easy living and entertaining, the open-concept layout flows effortlessly to the backyard from both the living and dining spaces. The sleek, modern kitchen is a culinary haven with a sunlit breakfast nook, wine bar, and seamless access to the patio. Upstairs, the serene primary suite features its own private bath, while three more bedrooms and a hallway bathroom complete the level. Downstairs, a flexible bonus room (perfect as a fifth bedroom or media room) offers its own fireplace, half bath, and laundry zone. The landscaped backyard delivers the ideal setting for alfresco dining or laid-back weekends. A wide driveway and attached garage enhance day-to-day ease. Moments from Highway 580/13, the Oakland Zoo, and East Bay’s best parks and trails—this inviting retreat blends tranquil hillside living with everyday convenience.
- Current Status
- Active
- Original Price
- $995,000
- List Price
- $995,000
- On Market Date
- Jul 25, 2025
- Property Type
- Detached
- D/N/S
- Grass Valley
- Zip Code
- 94605
- MLS ID
- 41106156
- APN
- 048 63130700
- Year Built
- 1955
- Stories in Building
- Unavailable
- Possession
- Close Of Escrow
- Data Source
- MAXEBRDI
- Origin MLS System
- BAY EAST
Grass Valley Elementary School
Public K-5 Elementary
Students: 255 Distance: 0.2mi
East Bay Innovation Academy
Charter 6-12
Students: 562 Distance: 1.1mi
Northern Light School
Private PK-8 Elementary, Coed
Students: 160 Distance: 1.2mi
Candell's College Preparatory Academy
Private K-12 Combined Elementary And Secondary, Religious, Coed
Students: NA Distance: 1.2mi
Howard Elementary School
Public K-5 Elementary
Students: 194 Distance: 1.6mi
Bishop O Dowd High School
Private 9-12 Secondary, Coed
Students: 1200 Distance: 1.7mi
- Bed
- 4
- Bath
- 2.5 (2/1)
- Parking
- 2
- Attached, Garage Door Opener
- SQ FT
- 1,922
- SQ FT Source
- Public Records
- Lot SQ FT
- 6,000.0
- Lot Acres
- 0.14 Acres
- Pool Info
- None
- Kitchen
- Dishwasher, Microwave, Refrigerator, Gas Water Heater, Breakfast Nook
- Cooling
- None
- Disclosures
- Nat Hazard Disclosure, Disclosure Package Avail
- Entry Level
- Exterior Details
- Back Yard, Front Yard
- Flooring
- Hardwood, Tile
- Foundation
- Fire Place
- Family Room, Gas, Gas Starter, Living Room, Wood Burning
- Heating
- Forced Air, Natural Gas
- Laundry
- Dryer, Laundry Room, Washer
- Main Level
- Main Entry
- Possession
- Close Of Escrow
- Architectural Style
- Contemporary
- Construction Status
- Existing
- Additional Miscellaneous Features
- Back Yard, Front Yard
- Location
- Level, Back Yard, Front Yard
- Roof
- Composition
- Water and Sewer
- Public
- Fee
- Unavailable
MLS and other Information regarding properties for sale as shown in Theo have been obtained from various sources such as sellers, public records, agents and other third parties. This information may relate to the condition of the property, permitted or unpermitted uses, zoning, square footage, lot size/acreage or other matters affecting value or desirability. Unless otherwise indicated in writing, neither brokers, agents nor Theo have verified, or will verify, such information. If any such information is important to buyer in determining whether to buy, the price to pay or intended use of the property, buyer is urged to conduct their own investigation with qualified professionals, satisfy themselves with respect to that information, and to rely solely on the results of that investigation.
School data provided by GreatSchools. School service boundaries are intended to be used as reference only. To verify enrollment eligibility for a property, contact the school directly.
