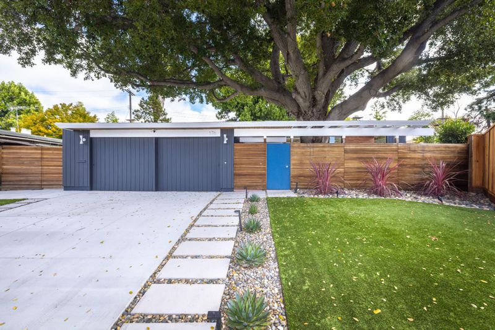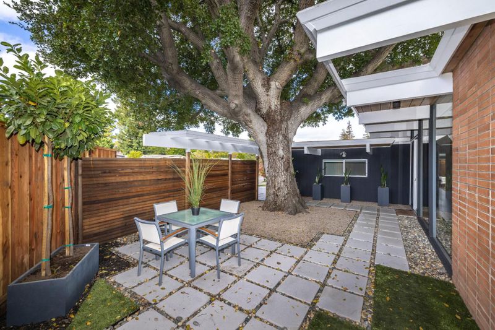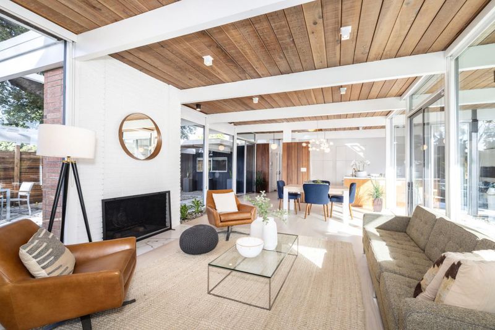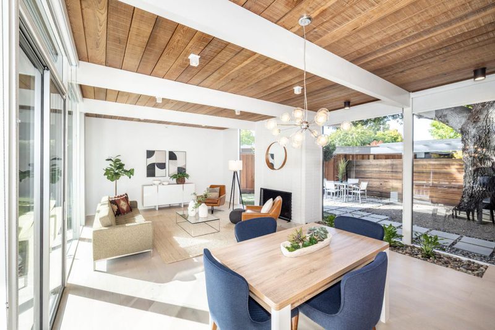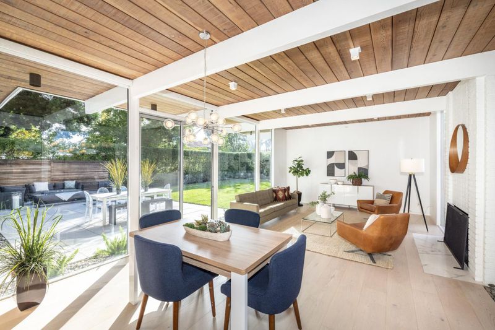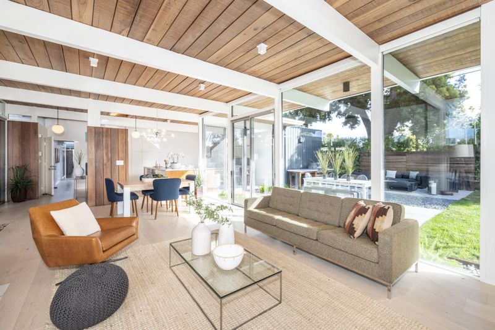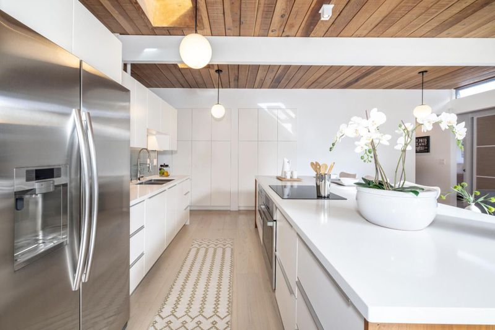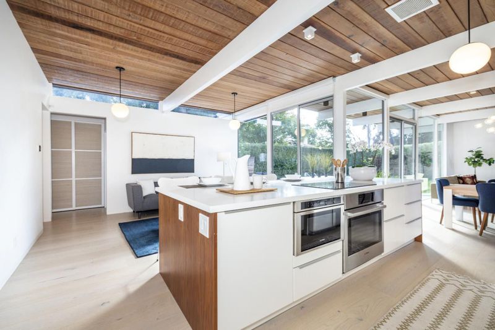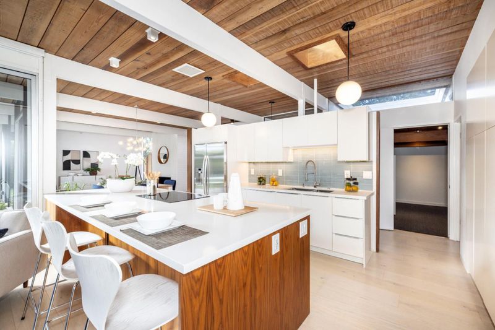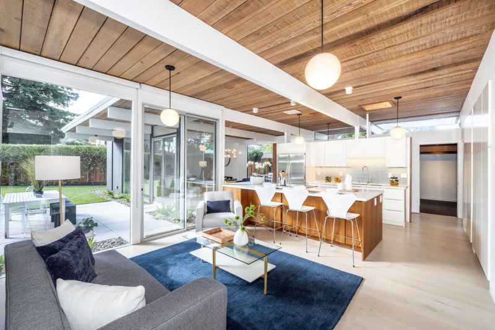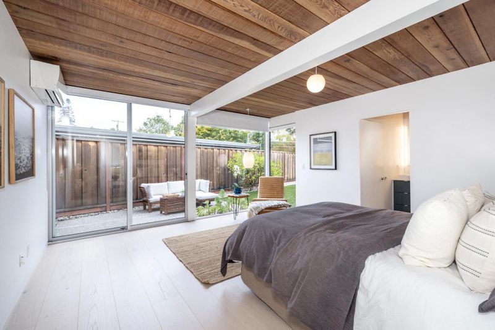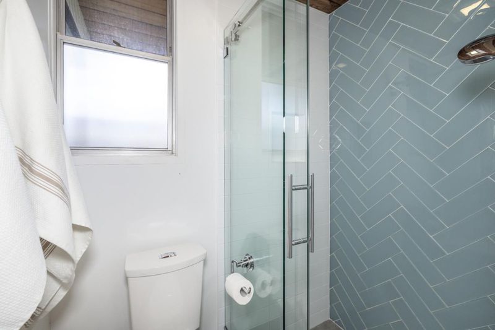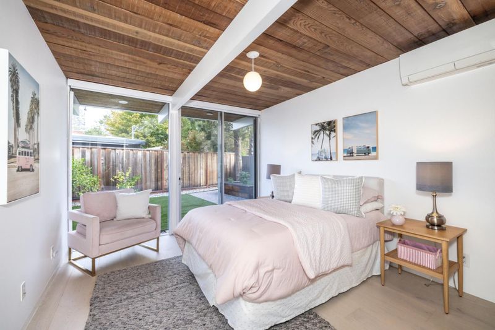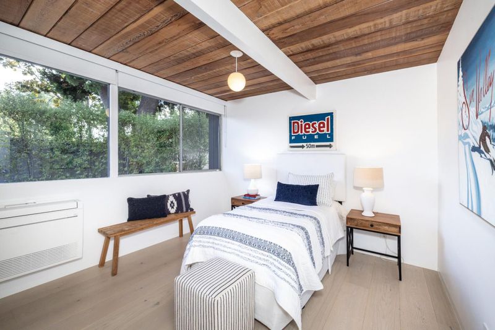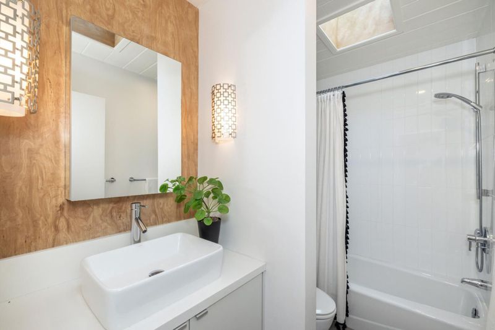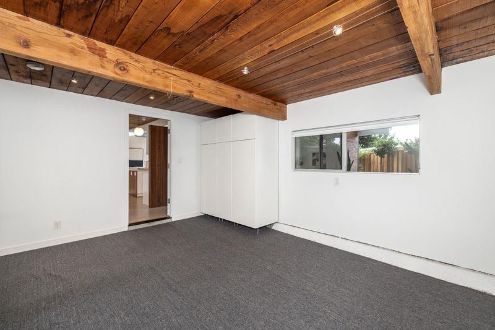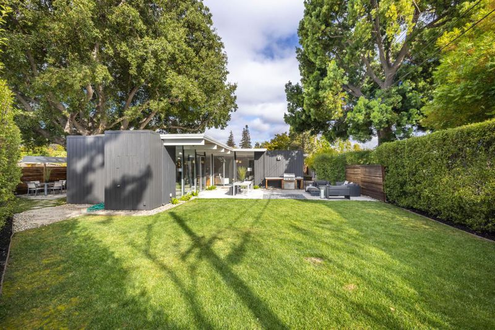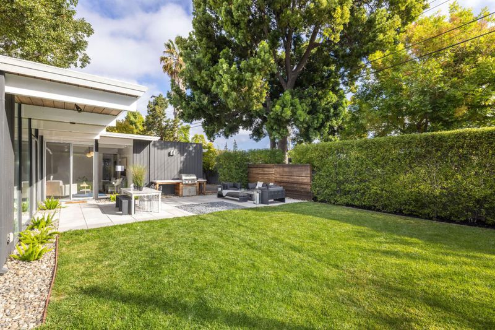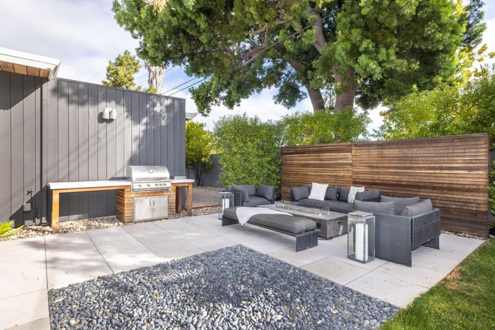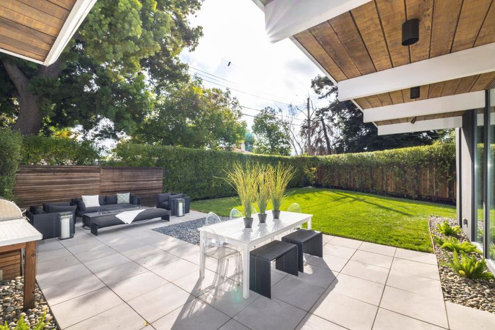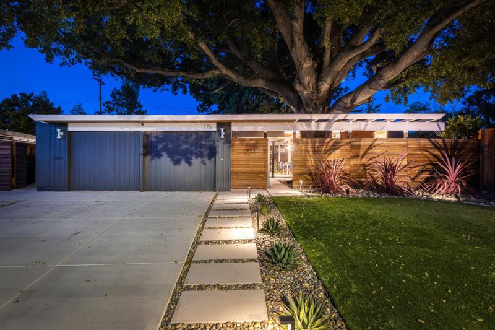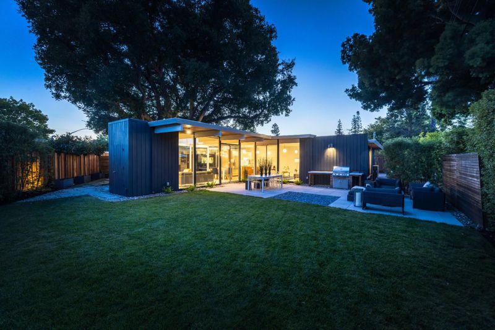
$3,295,000
1,507
SQ FT
$2,186
SQ/FT
176 Ferne Court
@ Ferne Ave - 233 - South Palo Alto, Palo Alto
- 3 Bed
- 2 Bath
- 2 Park
- 1,507 sqft
- PALO ALTO
-

-
Sat Sep 13, 1:30 pm - 4:30 pm
Stunning Mid-Century Modern Masterpiece. Truly, a one-of-a-kind! Designed, built and lived in by Eichler's Greenmeadow Architect! Located on a large cul-de-sac lot in the highly desirable Greenmeadow community.
-
Sun Sep 14, 1:30 pm - 4:30 pm
Stunning Mid-Century Modern Masterpiece. Truly, a one-of-a-kind! Designed, built and lived in by Eichler's Greenmeadow Architect! Located on a large cul-de-sac lot in the highly desirable Greenmeadow community.
Stunning Mid-Century Modern Masterpiece. Truly, a one-of-a-kind. Designed, built and lived in by Eichlers Greenmeadow Architect! Loaded with iconic mid-century design features and quality throughout, including: raised open beam ceilings, towering walls of windows yielding abundant natural light and seamless indoor outdoor integration, open floor plan with family kitchen, private courtyard entry, beautifully preserved tongue and groove redwood ceilings and air conditioning in all bedrooms. Masterly updated throughout fusing the best of modern conveniences with the mid-century brilliance of this home. Ideally located on a large cul-de-sac lot in the highly desirable community of Greenmeadow. If you look at one mid-century modern house this year, make it this one! There is none other like it!
- Days on Market
- 1 day
- Current Status
- Active
- Original Price
- $3,295,000
- List Price
- $3,295,000
- On Market Date
- Sep 11, 2025
- Property Type
- Single Family Home
- Area
- 233 - South Palo Alto
- Zip Code
- 94306
- MLS ID
- ML82021169
- APN
- 147-32-027
- Year Built
- 1962
- Stories in Building
- 1
- Possession
- COE
- Data Source
- MLSL
- Origin MLS System
- MLSListings, Inc.
Gideon Hausner Jewish Day School
Private K-8 Elementary, Nonprofit
Students: 333 Distance: 0.3mi
Athena Academy
Private 1-8 Coed
Students: 70 Distance: 0.4mi
Imagination School
Private K-8 Coed
Students: 40 Distance: 0.4mi
Greendell School
Public K-5 Elementary
Students: 110 Distance: 0.5mi
Herbert Hoover Elementary School
Public K-5 Elementary
Students: 395 Distance: 0.5mi
Wellspring International School
Private PK-5 Coed
Students: 12 Distance: 0.6mi
- Bed
- 3
- Bath
- 2
- Double Sinks, Dual Flush Toilet, Primary - Stall Shower(s), Shower over Tub - 1, Skylight, Solid Surface, Tile, Updated Bath
- Parking
- 2
- Attached Garage
- SQ FT
- 1,507
- SQ FT Source
- Unavailable
- Lot SQ FT
- 7,755.0
- Lot Acres
- 0.17803 Acres
- Kitchen
- Countertop - Quartz, Dishwasher, Garbage Disposal, Ice Maker, Microwave, Oven - Built-In, Pantry, Refrigerator
- Cooling
- Multi-Zone, Window / Wall Unit
- Dining Room
- Breakfast Bar, Dining Area in Living Room
- Disclosures
- NHDS Report
- Family Room
- Kitchen / Family Room Combo
- Flooring
- Hardwood, Tile
- Foundation
- Concrete Slab
- Fire Place
- Living Room
- Heating
- Radiant Floors
- Laundry
- Inside, Washer / Dryer
- Possession
- COE
- Architectural Style
- Contemporary, Eichler
- Fee
- Unavailable
MLS and other Information regarding properties for sale as shown in Theo have been obtained from various sources such as sellers, public records, agents and other third parties. This information may relate to the condition of the property, permitted or unpermitted uses, zoning, square footage, lot size/acreage or other matters affecting value or desirability. Unless otherwise indicated in writing, neither brokers, agents nor Theo have verified, or will verify, such information. If any such information is important to buyer in determining whether to buy, the price to pay or intended use of the property, buyer is urged to conduct their own investigation with qualified professionals, satisfy themselves with respect to that information, and to rely solely on the results of that investigation.
School data provided by GreatSchools. School service boundaries are intended to be used as reference only. To verify enrollment eligibility for a property, contact the school directly.
