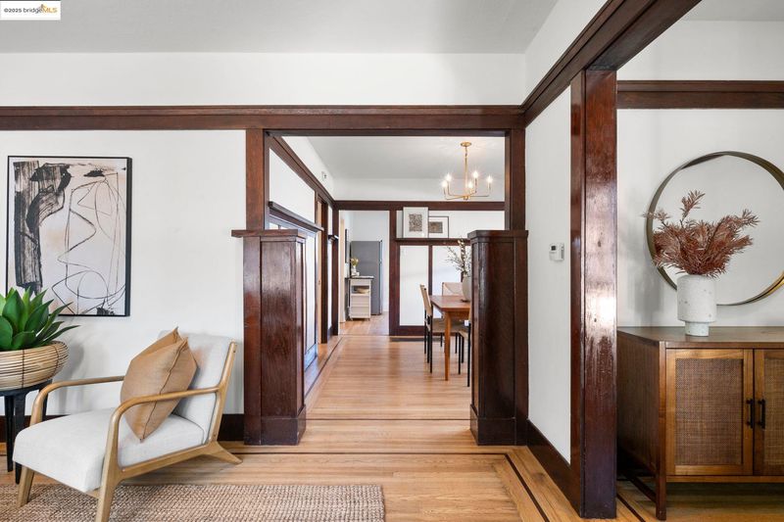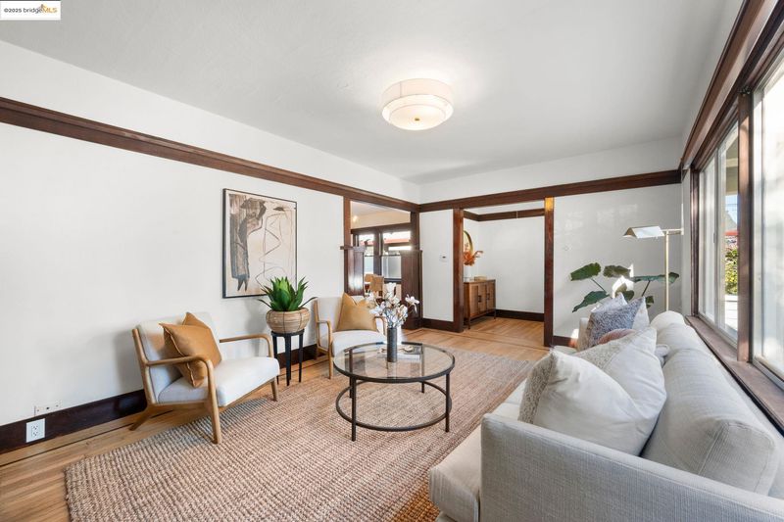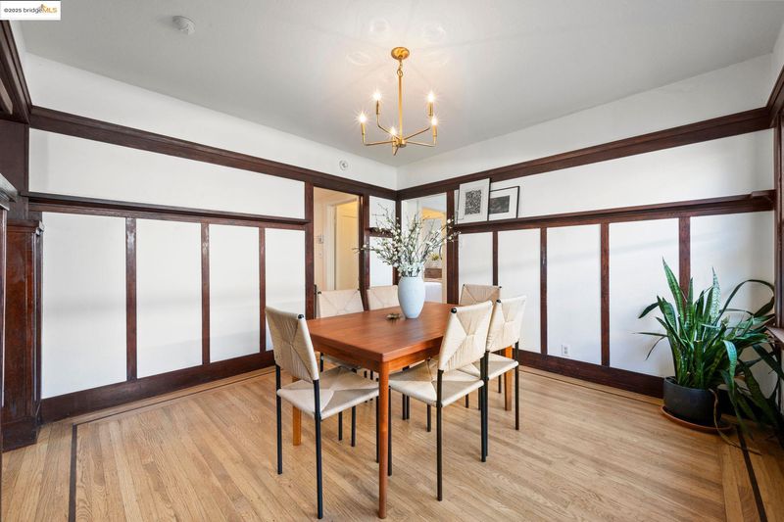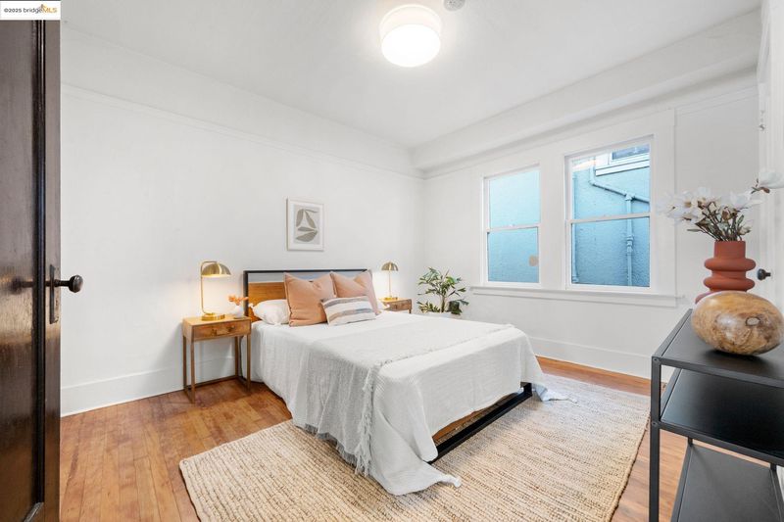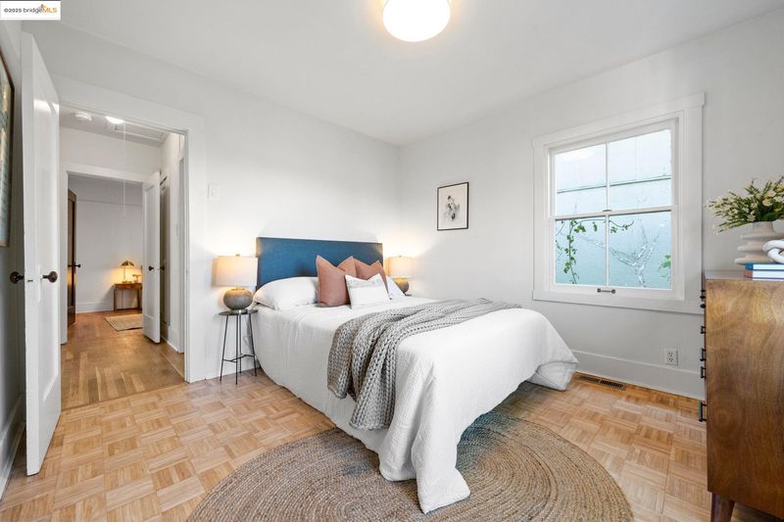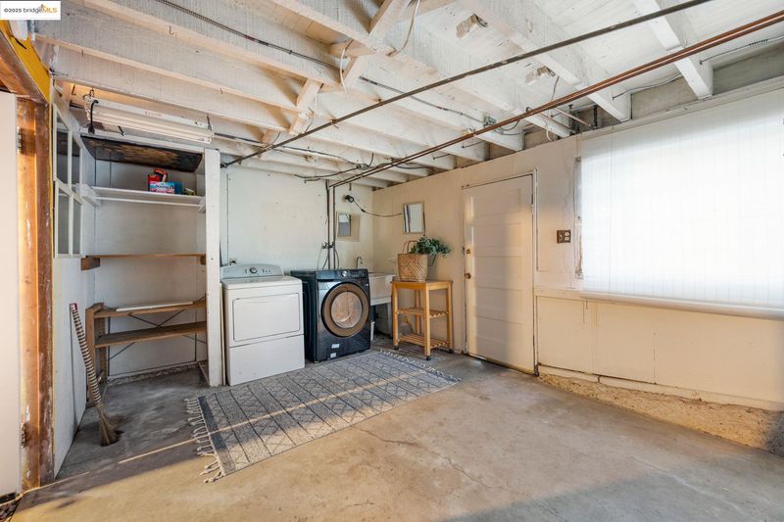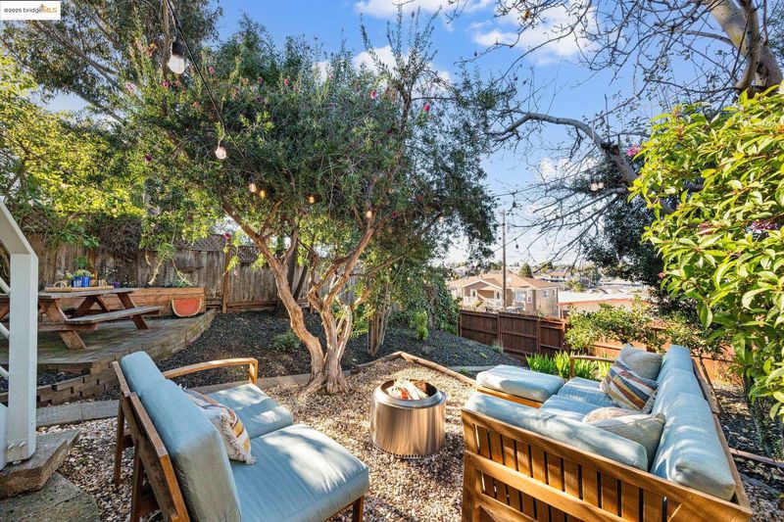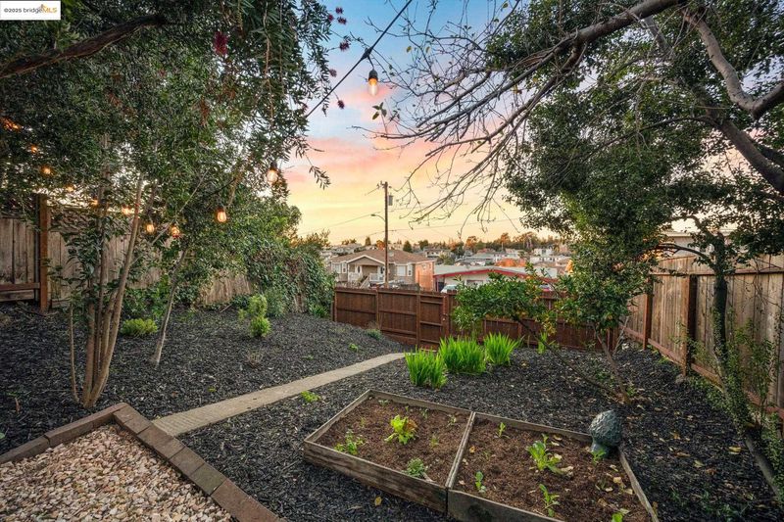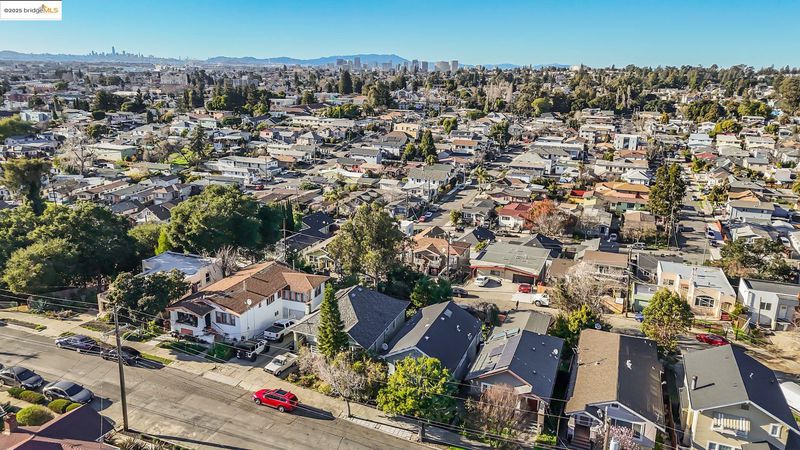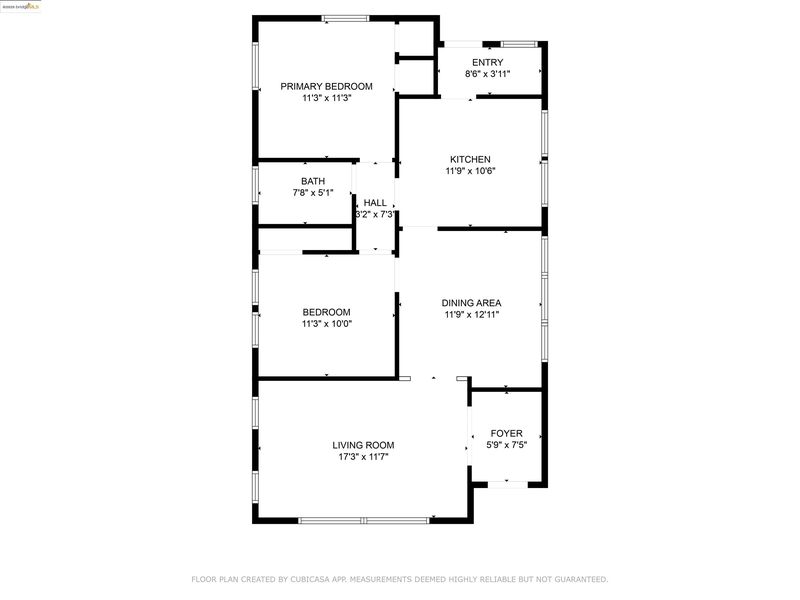
$649,000
979
SQ FT
$663
SQ/FT
2249 Ransom Ave
@ Santa Rita - Jefferson, Oakland
- 2 Bed
- 1 Bath
- 0 Park
- 979 sqft
- Oakland
-

-
Sun Apr 27, 1:00 pm - 3:00 pm
Fall head over heels for this radiant two-bedroom, one-bath Craftsman that perfectly balances vintage charm with modern updates. From the moment you walk in, you’re greeted by warm natural light, glowing hardwood floors, and original architectural details that give this home serious character. The spacious living room and formal dining room are made for entertaining—or just savoring a quiet evening in style. The kitchen is both beautiful and functional, with a seamless flow to the backyard: an oversized urban oasis brimming with potential, whether you’re dreaming of lush gardens, backyard gatherings, or even adding an ADU. The bathroom’s clawfoot tub brings a splash of old-school elegance, perfect for unwinding after a long day. Nestled near the vibrant MacArthur shopping district, you’re just minutes from buzzy restaurants, local cafes, nightlife, parks, and major transit. This home isn’t just a place—it’s a whole vibe, and it’s waiting for you. Sewer compliant.
Fall head over heels for this radiant two-bedroom, one-bath Craftsman that perfectly balances vintage charm with modern updates. From the moment you walk in, you’re greeted by warm natural light, glowing hardwood floors, and original architectural details that give this home serious character. The spacious living room and formal dining room are made for entertaining—or just savoring a quiet evening in style. The kitchen is both beautiful and functional, with a seamless flow to the backyard: an oversized urban oasis brimming with potential, whether you’re dreaming of lush gardens, backyard gatherings, or even adding an ADU. The bathroom’s clawfoot tub brings a splash of old-school elegance, perfect for unwinding after a long day. Nestled near the vibrant MacArthur shopping district, you’re just minutes from buzzy restaurants, local cafes, nightlife, parks, and major transit. This home isn’t just a place—it’s a whole vibe, and it’s waiting for you. Sewer compliant. Open Sunday!
- Current Status
- New
- Original Price
- $649,000
- List Price
- $649,000
- On Market Date
- Apr 22, 2025
- Property Type
- Detached
- D/N/S
- Jefferson
- Zip Code
- 94601
- MLS ID
- 41094231
- APN
- 32209175
- Year Built
- 1916
- Stories in Building
- 2
- Possession
- COE
- Data Source
- MAXEBRDI
- Origin MLS System
- Bridge AOR
Life Academy
Public 6-12 Secondary
Students: 463 Distance: 0.3mi
United For Success Academy
Public 6-8 Middle
Students: 370 Distance: 0.3mi
Global Family School
Public K-5 Elementary
Students: 444 Distance: 0.3mi
Learning Without Limits School
Charter K-5 Elementary
Students: 429 Distance: 0.3mi
Patten Academy Of Christian Education
Private K-12 Combined Elementary And Secondary, Religious, Coed
Students: 110 Distance: 0.4mi
Oakland Charter High School
Charter 9-12 Secondary
Students: 459 Distance: 0.4mi
- Bed
- 2
- Bath
- 1
- Parking
- 0
- Other
- SQ FT
- 979
- SQ FT Source
- Public Records
- Lot SQ FT
- 3,564.0
- Lot Acres
- 0.08 Acres
- Pool Info
- None
- Kitchen
- Gas Range, Refrigerator, Dryer, Gas Water Heater, Gas Range/Cooktop, Skylight(s)
- Cooling
- None
- Disclosures
- Disclosure Package Avail
- Entry Level
- Exterior Details
- Back Yard, Front Yard, Garden/Play, Other, Landscape Back, Landscape Front, Low Maintenance, Yard Space
- Flooring
- Hardwood Flrs Throughout
- Foundation
- Fire Place
- None
- Heating
- Central
- Laundry
- Dryer, Washer, Other
- Main Level
- 2 Bedrooms, 1 Bath, Other
- Possession
- COE
- Construction Status
- Existing
- Additional Miscellaneous Features
- Back Yard, Front Yard, Garden/Play, Other, Landscape Back, Landscape Front, Low Maintenance, Yard Space
- Location
- Level
- Roof
- Composition Shingles
- Water and Sewer
- Public
- Fee
- Unavailable
MLS and other Information regarding properties for sale as shown in Theo have been obtained from various sources such as sellers, public records, agents and other third parties. This information may relate to the condition of the property, permitted or unpermitted uses, zoning, square footage, lot size/acreage or other matters affecting value or desirability. Unless otherwise indicated in writing, neither brokers, agents nor Theo have verified, or will verify, such information. If any such information is important to buyer in determining whether to buy, the price to pay or intended use of the property, buyer is urged to conduct their own investigation with qualified professionals, satisfy themselves with respect to that information, and to rely solely on the results of that investigation.
School data provided by GreatSchools. School service boundaries are intended to be used as reference only. To verify enrollment eligibility for a property, contact the school directly.





