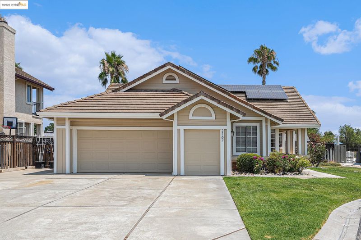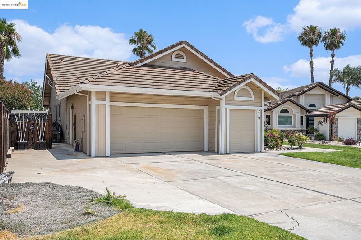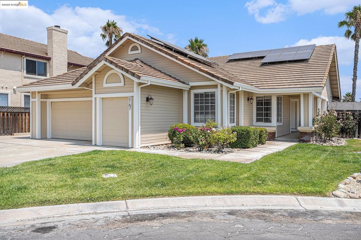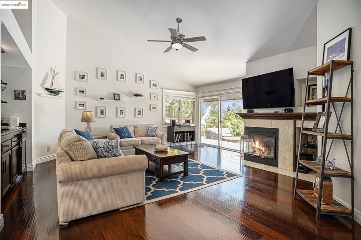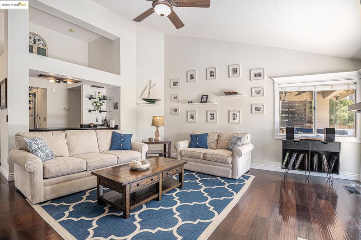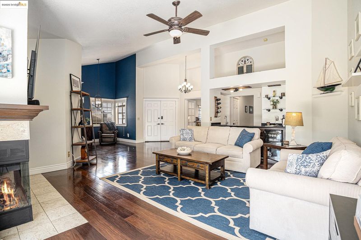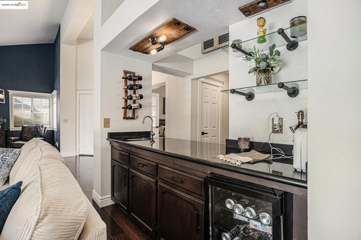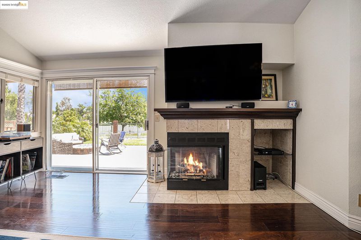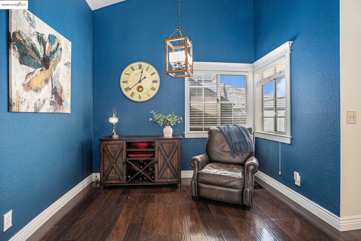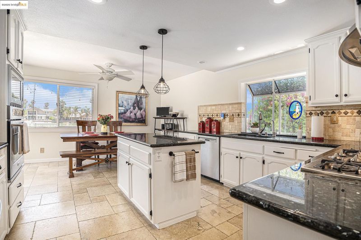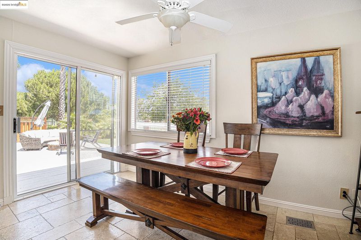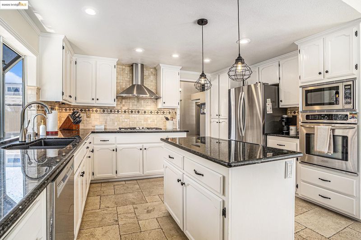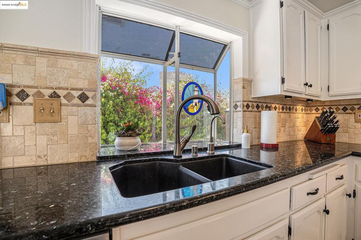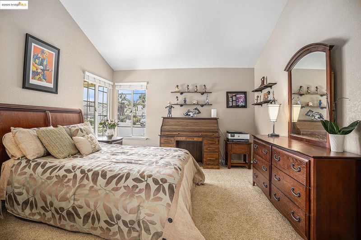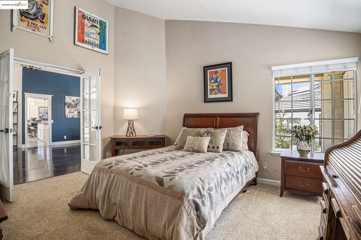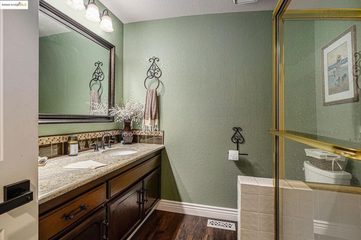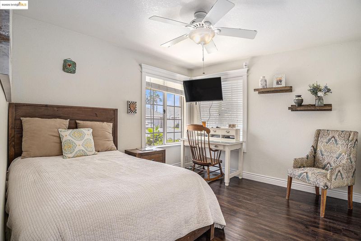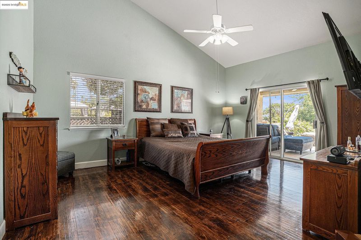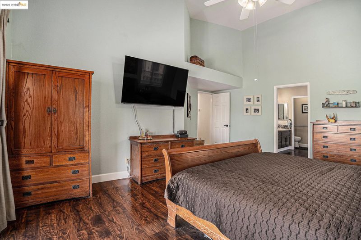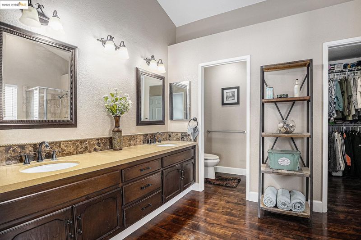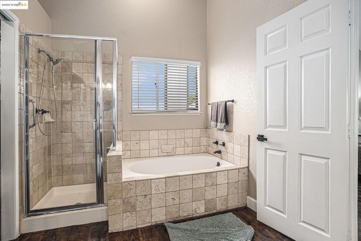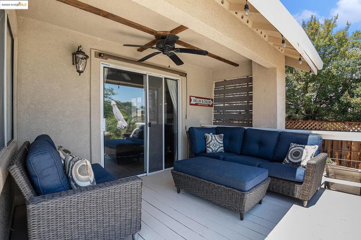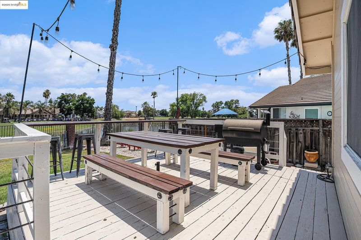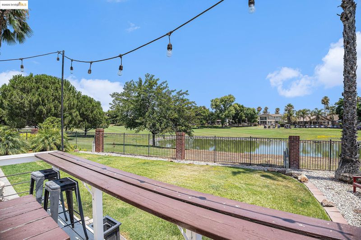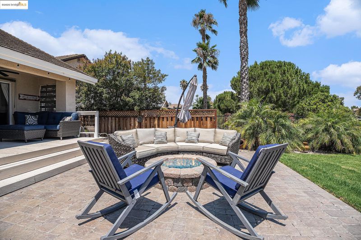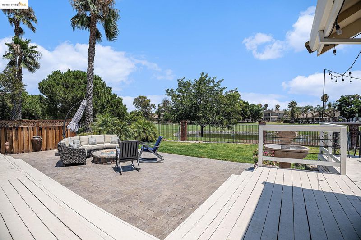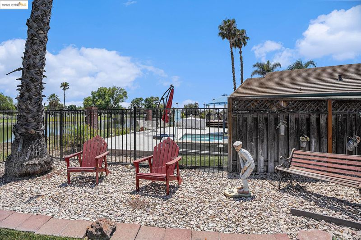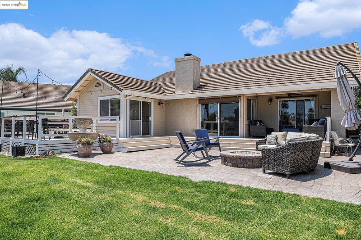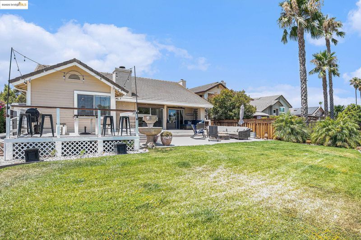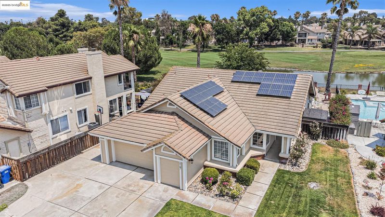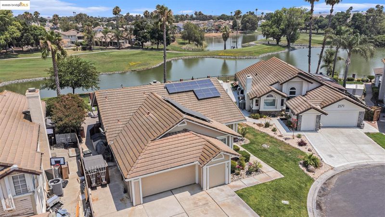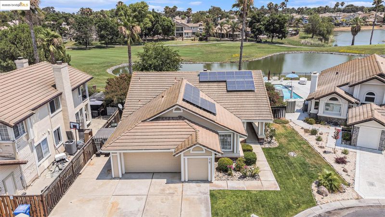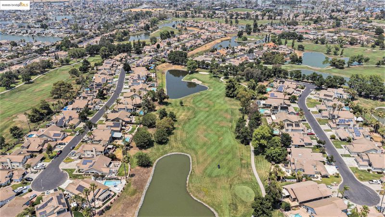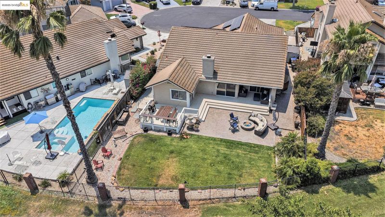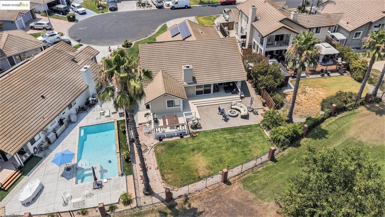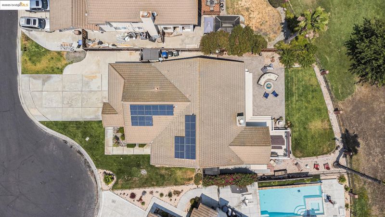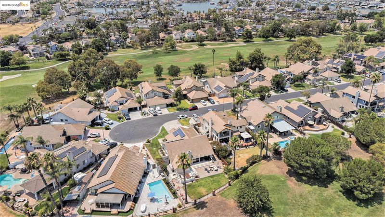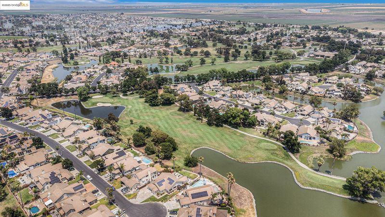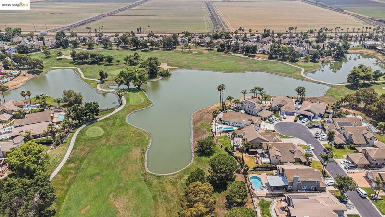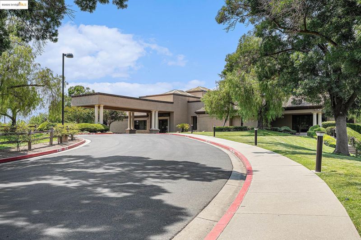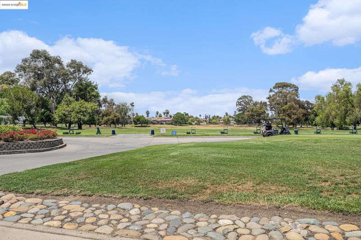
$749,000
1,931
SQ FT
$388
SQ/FT
2167 Saint Andrews Ct
@ COUNTRY CLUB - Discovery Bay Country Club, Discovery Bay
- 3 Bed
- 2 Bath
- 2 Park
- 1,931 sqft
- Discovery Bay
-

PREMIUM GOLF COURSE LIVING AT THE END OF A QUIET COURT! Welcome to this exceptional single-story home situated on a premium lot with sweeping views of the 17th tee and tranquil water features. Tucked away at the end of a court, this property offers privacy and unmatched views with a spacious, open-concept layout perfect for everyday living and entertaining. Complete with a long driveway and dedicated golf cart parking, make coming and going a breeze, whether you're hitting the course or heading out for the day. Step outside to a backyard oasis—featuring two raised decks (one covered), a cozy firepit with a generous seating area, and a large grassy lawn ideal for outdoor fun. Whether it’s morning coffee with a view or evening gatherings under the stars, this yard delivers. Additional perks include owned solar for energy efficiency and reduced utility costs. Located within the prestigious Discovery Bay Country Club, this home is where luxury, lifestyle, and location all come together. Don’t miss your chance to live on the course, by the water, and in one of the most desirable communities in the Delta. Schedule your private tour today.
- Current Status
- New
- Original Price
- $749,000
- List Price
- $749,000
- On Market Date
- Jul 12, 2025
- Property Type
- Detached
- D/N/S
- Discovery Bay Country Club
- Zip Code
- 94505
- MLS ID
- 41104637
- APN
- 0082400235
- Year Built
- 1990
- Stories in Building
- 1
- Possession
- Close Of Escrow
- Data Source
- MAXEBRDI
- Origin MLS System
- DELTA
Discovery Bay Elementary School
Public K-5 Elementary, Coed
Students: 418 Distance: 0.6mi
All God's Children Christian School
Private PK-5 Coed
Students: 142 Distance: 0.6mi
Timber Point Elementary School
Public K-5 Elementary
Students: 488 Distance: 1.5mi
Vista Oaks Charter
Charter K-12
Students: 802 Distance: 2.4mi
Excelsior Middle School
Public 6-8 Middle
Students: 569 Distance: 2.5mi
Old River Elementary
Public K-5
Students: 268 Distance: 3.2mi
- Bed
- 3
- Bath
- 2
- Parking
- 2
- Attached, Golf Cart Garage, Parking Lot, Garage Door Opener
- SQ FT
- 1,931
- SQ FT Source
- Public Records
- Lot SQ FT
- 9,380.0
- Lot Acres
- 0.22 Acres
- Pool Info
- None
- Kitchen
- Dishwasher, Gas Range, Plumbed For Ice Maker, Microwave, Oven, Water Filter System, Counter - Solid Surface, Stone Counters, Eat-in Kitchen, Gas Range/Cooktop, Ice Maker Hookup, Kitchen Island, Oven Built-in, Updated Kitchen
- Cooling
- Ceiling Fan(s), Central Air
- Disclosures
- Nat Hazard Disclosure
- Entry Level
- Exterior Details
- Back Yard, Front Yard, Garden/Play, Side Yard, Sprinklers Automatic, Sprinklers Front
- Flooring
- Carpet, Other
- Foundation
- Fire Place
- Decorative, Gas, Living Room, Other
- Heating
- Forced Air, Fireplace(s)
- Laundry
- 220 Volt Outlet, Gas Dryer Hookup, Hookups Only, Laundry Room
- Main Level
- 3 Bedrooms, 2 Baths, Main Entry
- Views
- Golf Course, Water
- Possession
- Close Of Escrow
- Architectural Style
- Traditional
- Non-Master Bathroom Includes
- Shower Over Tub, Solid Surface, Granite
- Construction Status
- Existing
- Additional Miscellaneous Features
- Back Yard, Front Yard, Garden/Play, Side Yard, Sprinklers Automatic, Sprinklers Front
- Location
- On Golf Course, Close to Clubhouse, Court, Level, Premium Lot, Front Yard, Landscaped, Sprinklers In Rear
- Roof
- Tile
- Water and Sewer
- Public
- Fee
- $135
MLS and other Information regarding properties for sale as shown in Theo have been obtained from various sources such as sellers, public records, agents and other third parties. This information may relate to the condition of the property, permitted or unpermitted uses, zoning, square footage, lot size/acreage or other matters affecting value or desirability. Unless otherwise indicated in writing, neither brokers, agents nor Theo have verified, or will verify, such information. If any such information is important to buyer in determining whether to buy, the price to pay or intended use of the property, buyer is urged to conduct their own investigation with qualified professionals, satisfy themselves with respect to that information, and to rely solely on the results of that investigation.
School data provided by GreatSchools. School service boundaries are intended to be used as reference only. To verify enrollment eligibility for a property, contact the school directly.
