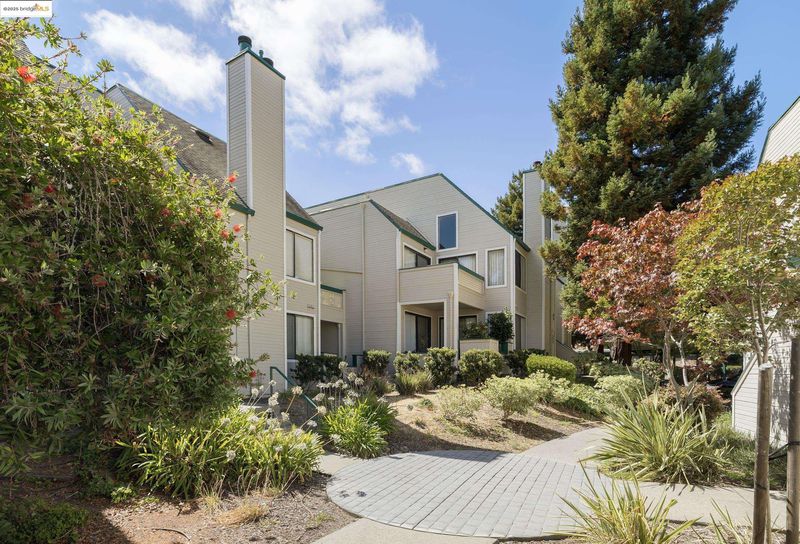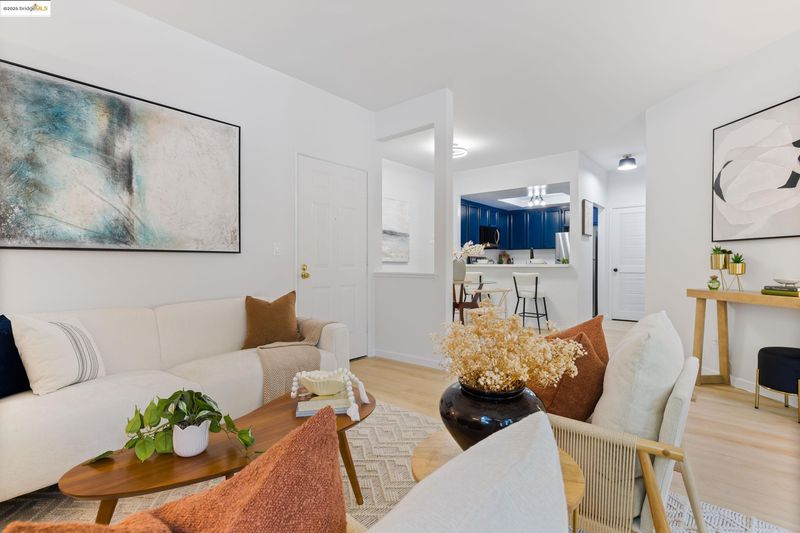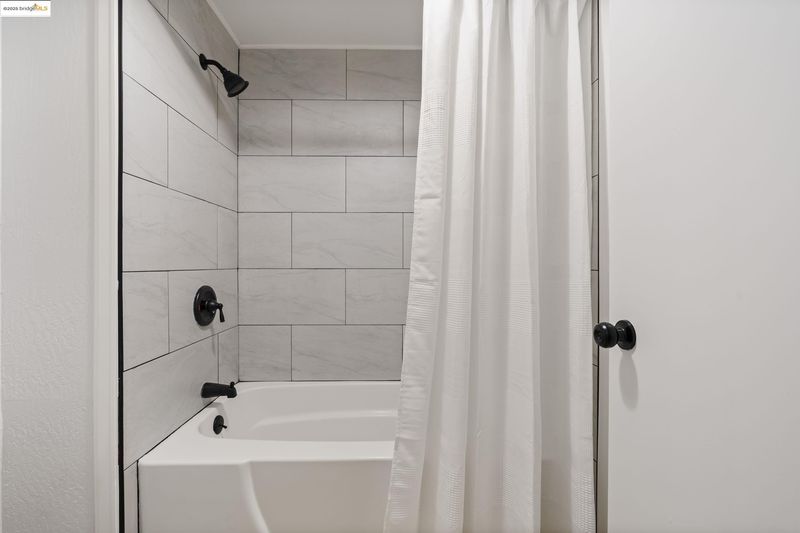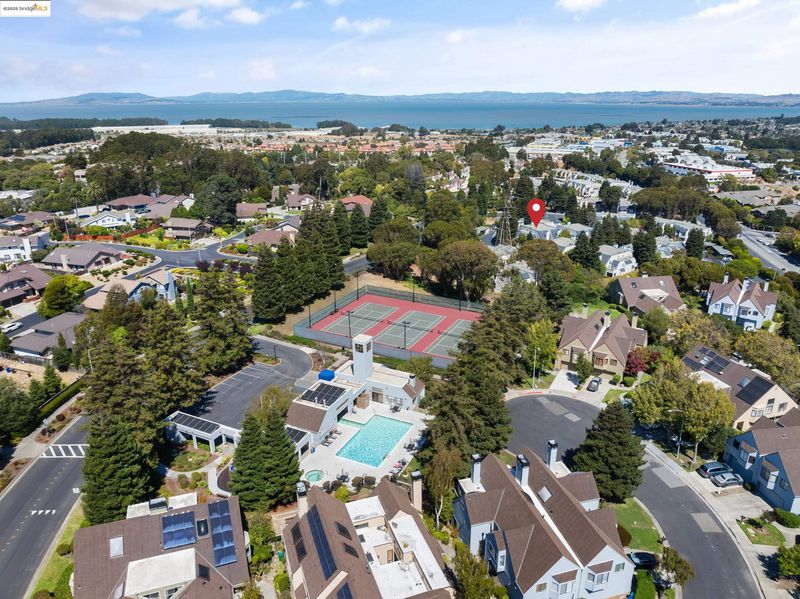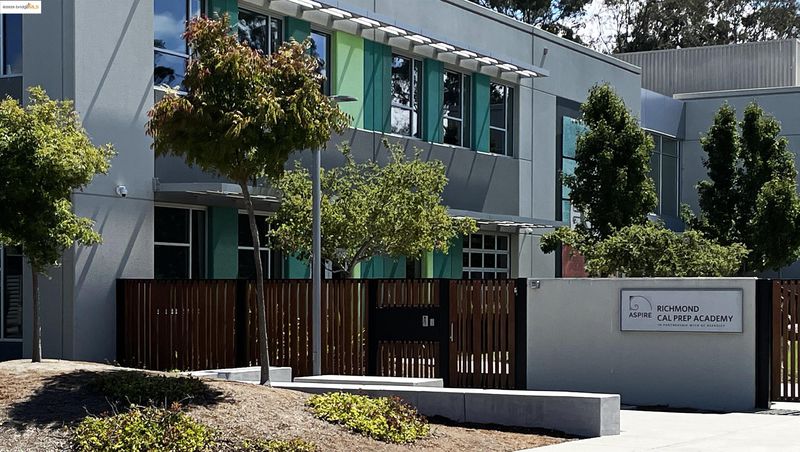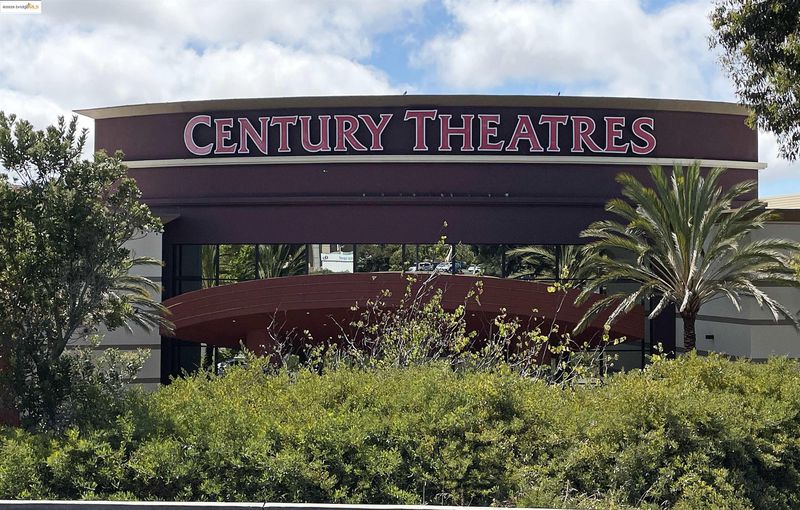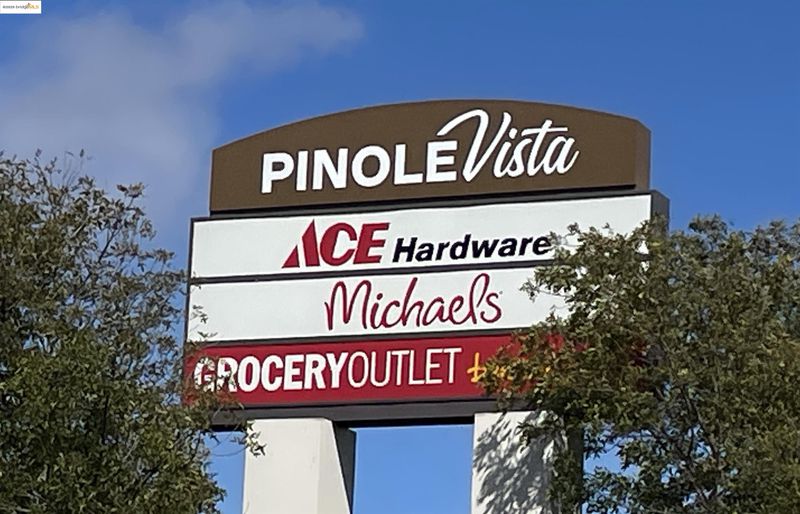
$309,000
816
SQ FT
$379
SQ/FT
3675 West Ct
@ Stoneglen - Hilltop Village, Richmond
- 1 Bed
- 1 Bath
- 1 Park
- 816 sqft
- Richmond
-

REFRESHED, RENEWED, AND READY FOR YOU TO MOVE IN. You will fall in love with this Hilltop area one-bedroom, one-bath end-unit condo. All brand new (2025) features include new furnace, appliances, countertops and fixtures, fresh paint, and gorgeous new flooring throughout. There is a fireplace, and a fenced patio for your BBQs or simply enjoying your beverage of choice. The complex is pristine and well-maintained, with ample parking and community amenities that include a hot tub/spa not far from your front door, as well as a pool and tennis court at the clubhouse. Nearby amenities include public and charter schools, and shopping centers with Walmart, Ross, Best Buy, and Target, plus fitness clubs, banking,restaurants, a 16 screen cinema, and more. Enjoy the great outdoors at nearby Pt. Pinole shoreline. Transportation is all there. I- 80 and Richmond Parkway are nearby, plus Park and Ride lots that provide access to both Westcat and AC buses, including the Richmond Ferry, and the Transbay line that will take you to BART, or San Francisco. It’s a lifestyle, and you will love it here. This property qualifies for preferable financing programs that could considerably lower your payments. OPEN HOUSES 09/13 AND 09/14 FROM 2-4:30pm
- Current Status
- New
- Original Price
- $309,000
- List Price
- $309,000
- On Market Date
- Sep 12, 2025
- Property Type
- Condominium
- D/N/S
- Hilltop Village
- Zip Code
- 94806
- MLS ID
- 41111397
- APN
- 4054500626
- Year Built
- 1989
- Stories in Building
- 1
- Possession
- Close Of Escrow
- Data Source
- MAXEBRDI
- Origin MLS System
- Bridge AOR
La Cheim School
Private 7-12 Alternative, Secondary, Coed
Students: 12 Distance: 0.5mi
Making Waves Academy
Charter 5-12 Elementary, Yr Round
Students: 940 Distance: 0.5mi
A Better Chance School/Cal Autism Foundation
Private 4-12 Special Education, Combined Elementary And Secondary, Coed
Students: 37 Distance: 0.5mi
A Better Chance / California Autism Foundation
Private K-12 Preschool Early Childhood Center, Elementary, Nonprofit, Core Knowledge
Students: 28 Distance: 0.5mi
Aspire Richmond Ca. College Preparatory Academy
Charter 6-12
Students: 541 Distance: 0.5mi
Summit Public School: Tamalpais
Charter 7-12
Students: 352 Distance: 0.5mi
- Bed
- 1
- Bath
- 1
- Parking
- 1
- Parking Spaces, Assigned, Space Per Unit - 1, Guest
- SQ FT
- 816
- SQ FT Source
- Public Records
- Lot SQ FT
- 816.0
- Lot Acres
- 0.02 Acres
- Pool Info
- Fenced, Pool House, See Remarks, Community
- Kitchen
- Dishwasher, Electric Range, Microwave, Free-Standing Range, Refrigerator, Dryer, Washer, Gas Water Heater, Stone Counters, Electric Range/Cooktop, Disposal, Range/Oven Free Standing
- Cooling
- None
- Disclosures
- Other - Call/See Agent, Shopping Cntr Nearby, Restaurant Nearby
- Entry Level
- 1
- Exterior Details
- Unit Faces Common Area
- Flooring
- Other
- Foundation
- Fire Place
- Living Room
- Heating
- Forced Air
- Laundry
- Dryer, Washer, In Unit
- Main Level
- 1 Bedroom, 1 Bath, Main Entry
- Possession
- Close Of Escrow
- Architectural Style
- Contemporary
- Construction Status
- Existing
- Additional Miscellaneous Features
- Unit Faces Common Area
- Location
- Other
- Roof
- Other
- Water and Sewer
- Public
- Fee
- $520
MLS and other Information regarding properties for sale as shown in Theo have been obtained from various sources such as sellers, public records, agents and other third parties. This information may relate to the condition of the property, permitted or unpermitted uses, zoning, square footage, lot size/acreage or other matters affecting value or desirability. Unless otherwise indicated in writing, neither brokers, agents nor Theo have verified, or will verify, such information. If any such information is important to buyer in determining whether to buy, the price to pay or intended use of the property, buyer is urged to conduct their own investigation with qualified professionals, satisfy themselves with respect to that information, and to rely solely on the results of that investigation.
School data provided by GreatSchools. School service boundaries are intended to be used as reference only. To verify enrollment eligibility for a property, contact the school directly.
