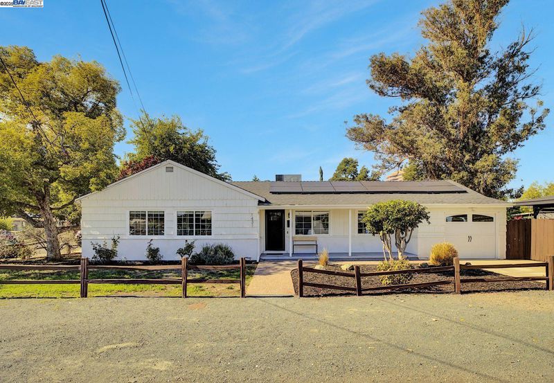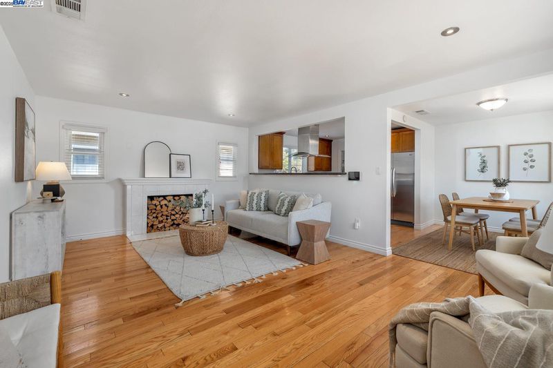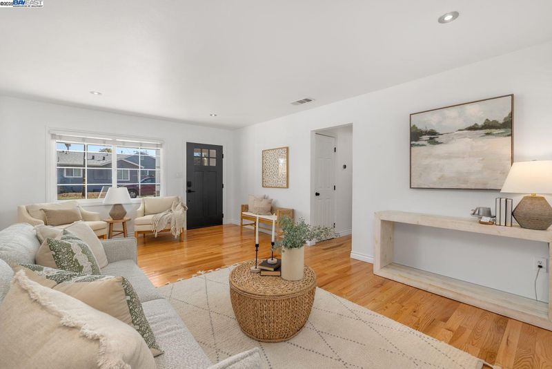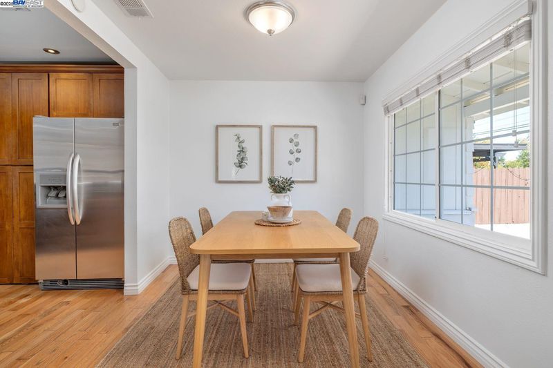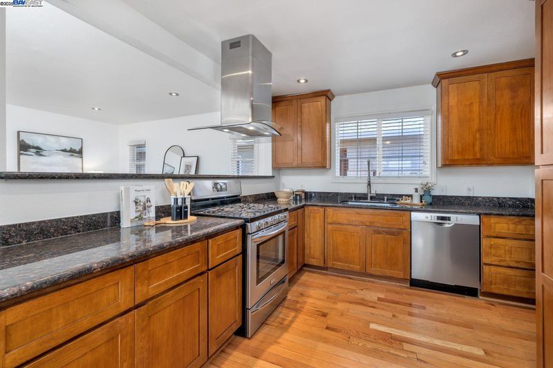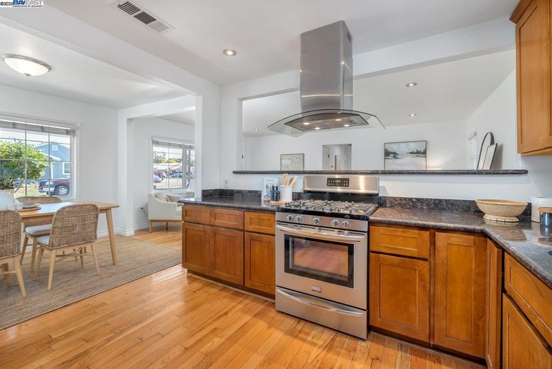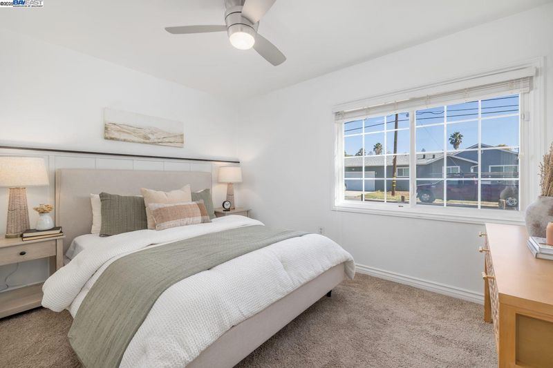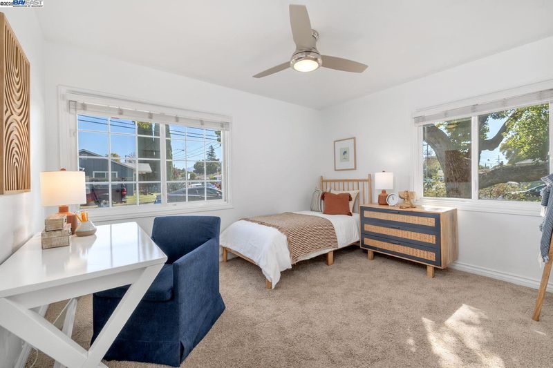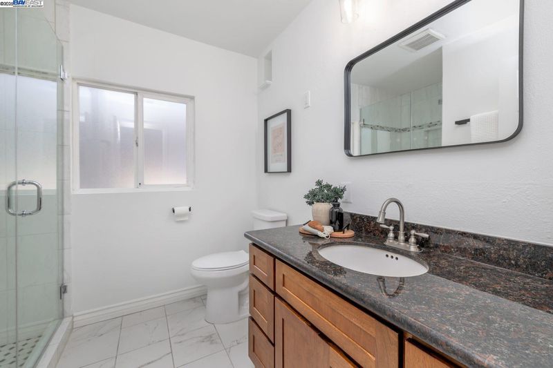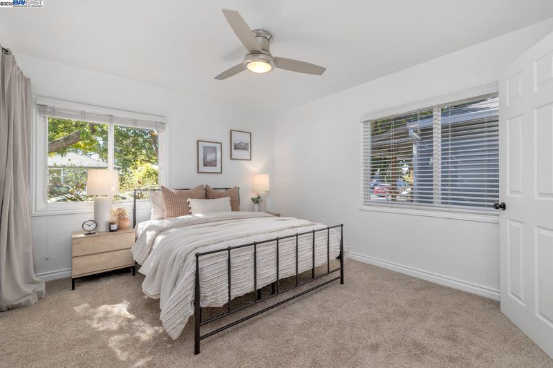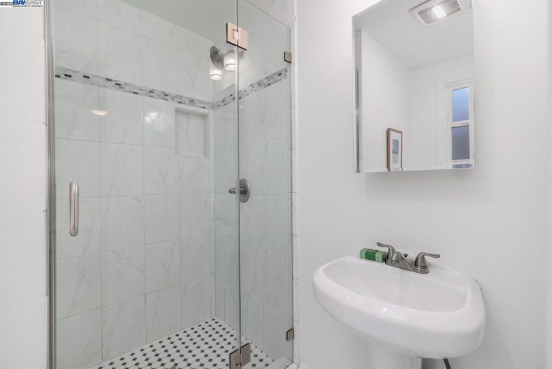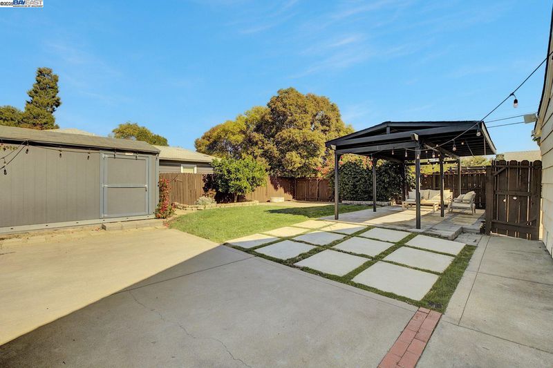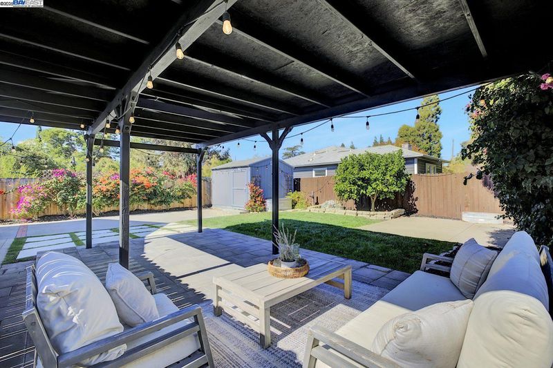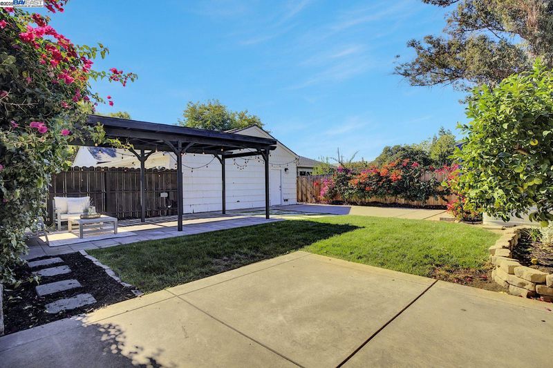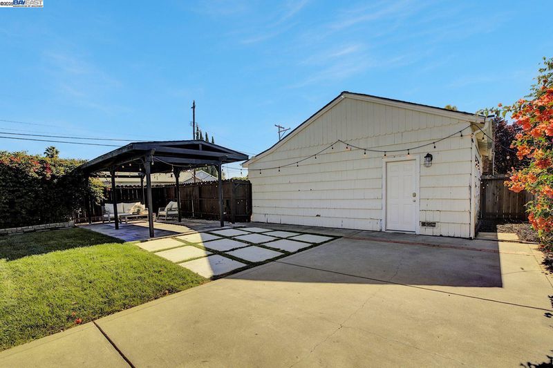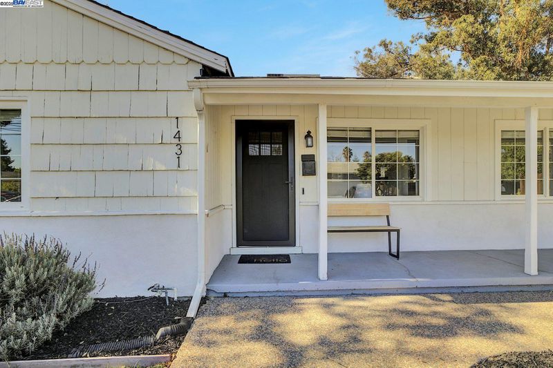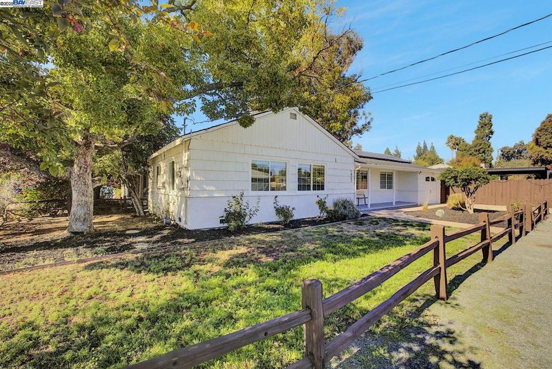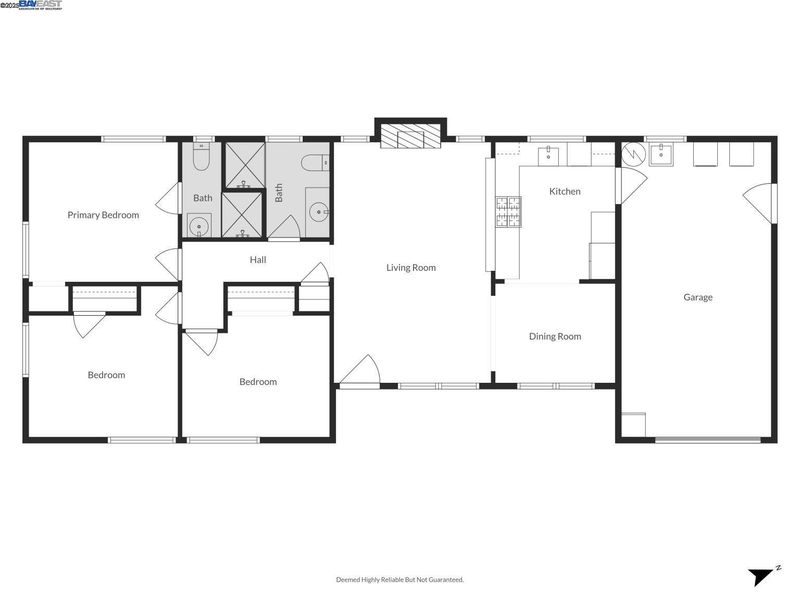
$735,000
1,142
SQ FT
$644
SQ/FT
1431 San Jose Ave
@ Clayton - None, Concord
- 3 Bed
- 2 Bath
- 1 Park
- 1,142 sqft
- Concord
-

-
Sat Oct 25, 1:00 pm - 4:00 pm
Open House
-
Sun Oct 26, 1:00 pm - 4:00 pm
Open House
Absolutely charming 3 bd/2bath bungalow in one of Concord’s most convenient locations! Just blocks from Concord BART and Todos Santos Plaza in downtown Concord, where you’ll find endless shopping, dining, and a weekly farmers market. This home has been beautifully updated throughout - including leased solar for energy savings. The oversized kitchen features rich wood cabinetry, granite countertops, and stainless steel appliances.Solid oak hardwood floors run through the main living areas, complemented by brand-new carpet in the bedrooms. Both bathrooms have been tastefully updated with newer fixtures and stylish tile surrounds. Step outside to your backyard oasis, complete with a custom overhang, lush greenspace, paver patio, and a custom Tuff Shed for extra storage. Don’t miss this one before it’s gone!
- Current Status
- New
- Original Price
- $735,000
- List Price
- $735,000
- On Market Date
- Oct 23, 2025
- Property Type
- Detached
- D/N/S
- None
- Zip Code
- 94518
- MLS ID
- 41115572
- APN
- 1050160140
- Year Built
- 1947
- Stories in Building
- 1
- Possession
- Close Of Escrow
- Data Source
- MAXEBRDI
- Origin MLS System
- BAY EAST
Diablo Valley
Private K-12 Combined Elementary And Secondary, Coed
Students: 43 Distance: 0.1mi
Concordia School, The
Private K-6 Montessori, Elementary, Coed
Students: 71 Distance: 0.2mi
Loma Vista Adult Center
Public n/a
Students: NA Distance: 0.3mi
Crossroads High (Continuation) School
Public 9-12 Continuation
Students: 33 Distance: 0.4mi
Olympic Continuation High School
Public 9-12 Continuation
Students: 258 Distance: 0.5mi
The Cameron Academy
Private K-12 Religious, Coed
Students: NA Distance: 0.6mi
- Bed
- 3
- Bath
- 2
- Parking
- 1
- Attached
- SQ FT
- 1,142
- SQ FT Source
- Assessor Agent-Fill
- Lot SQ FT
- 6,250.0
- Lot Acres
- 0.14 Acres
- Pool Info
- None
- Kitchen
- Dishwasher, Gas Range, Refrigerator, Breakfast Bar, Stone Counters, Eat-in Kitchen, Gas Range/Cooktop
- Cooling
- Central Air
- Disclosures
- None
- Entry Level
- Exterior Details
- Back Yard, Front Yard, Garden/Play, Storage
- Flooring
- Hardwood, Tile, Carpet
- Foundation
- Fire Place
- Family Room
- Heating
- Forced Air
- Laundry
- In Garage
- Main Level
- 3 Bedrooms, 2 Baths
- Possession
- Close Of Escrow
- Architectural Style
- Cape Cod
- Construction Status
- Existing
- Additional Miscellaneous Features
- Back Yard, Front Yard, Garden/Play, Storage
- Location
- Level
- Roof
- Composition Shingles
- Fee
- Unavailable
MLS and other Information regarding properties for sale as shown in Theo have been obtained from various sources such as sellers, public records, agents and other third parties. This information may relate to the condition of the property, permitted or unpermitted uses, zoning, square footage, lot size/acreage or other matters affecting value or desirability. Unless otherwise indicated in writing, neither brokers, agents nor Theo have verified, or will verify, such information. If any such information is important to buyer in determining whether to buy, the price to pay or intended use of the property, buyer is urged to conduct their own investigation with qualified professionals, satisfy themselves with respect to that information, and to rely solely on the results of that investigation.
School data provided by GreatSchools. School service boundaries are intended to be used as reference only. To verify enrollment eligibility for a property, contact the school directly.
