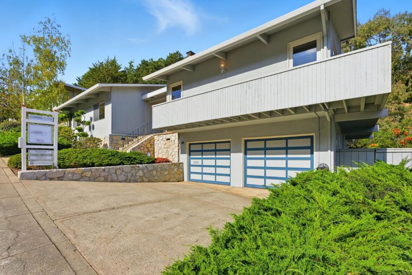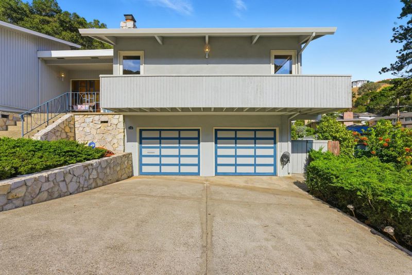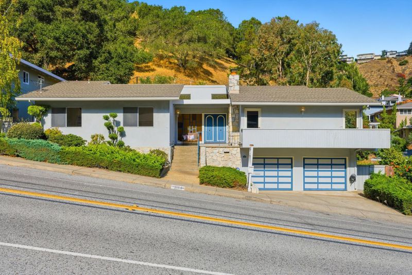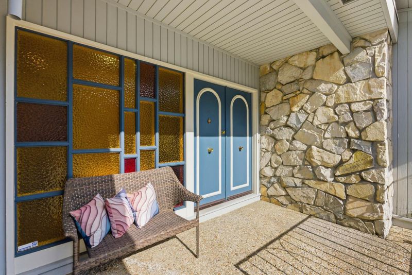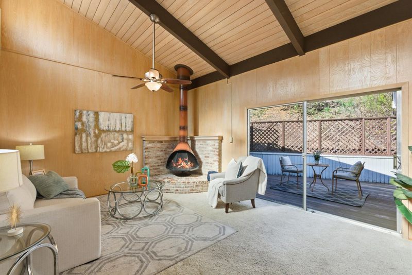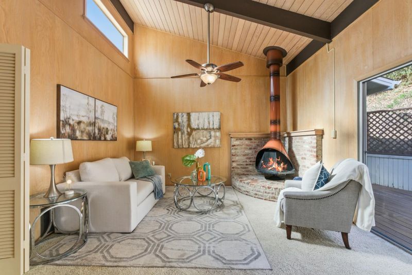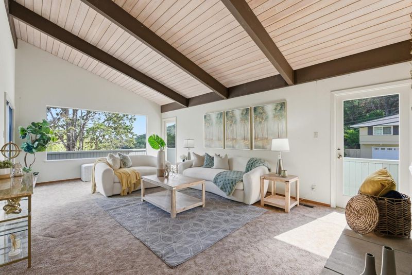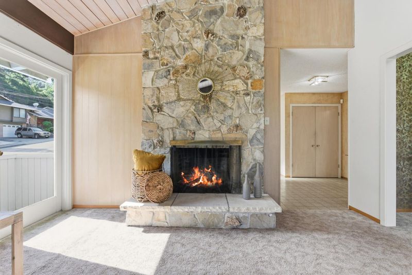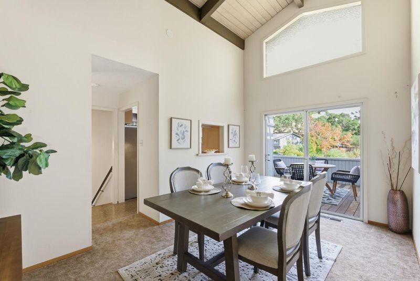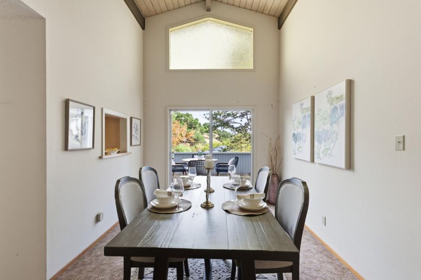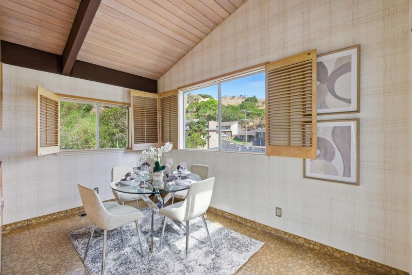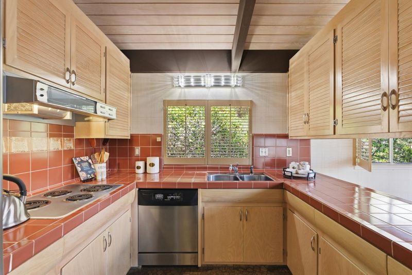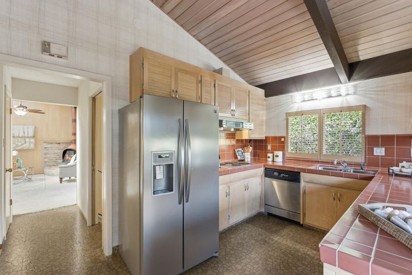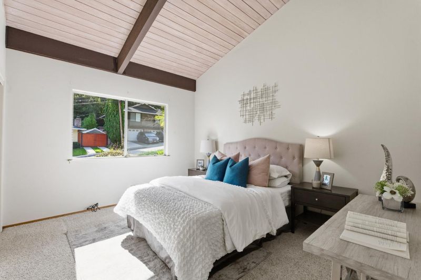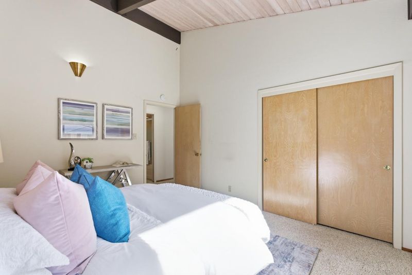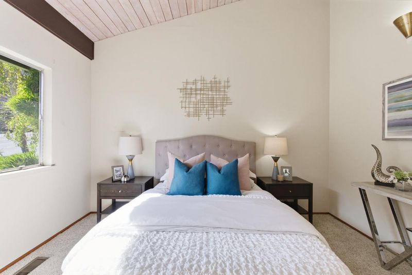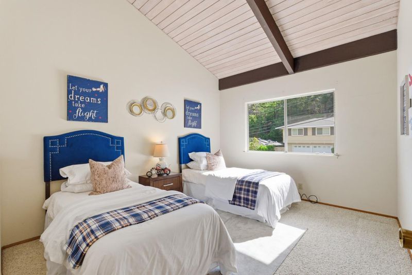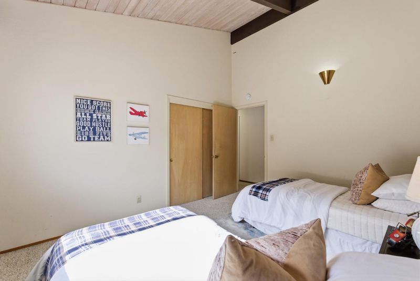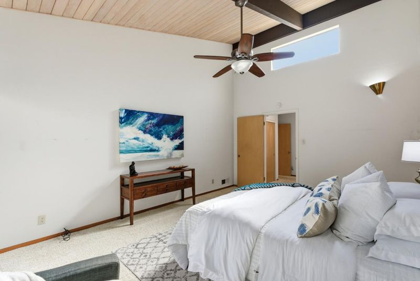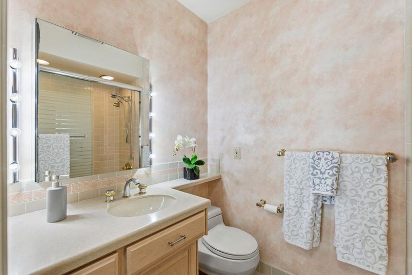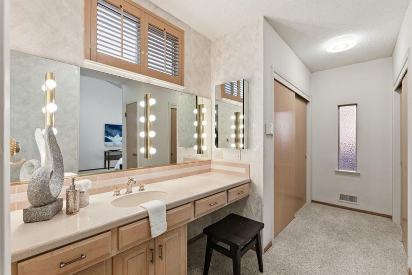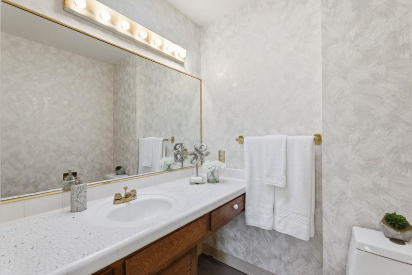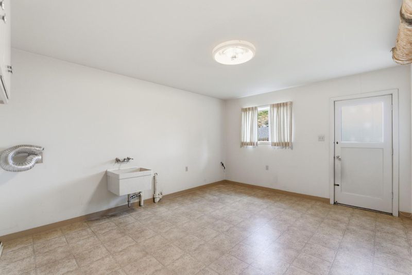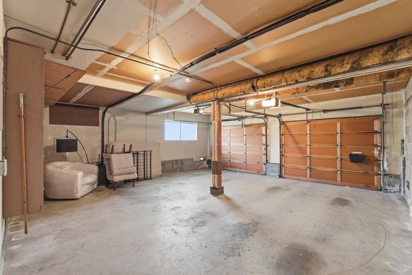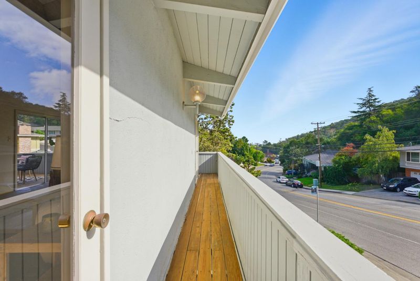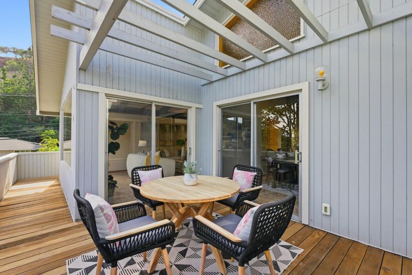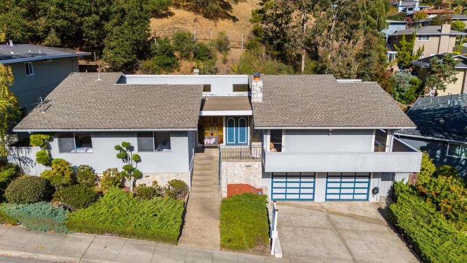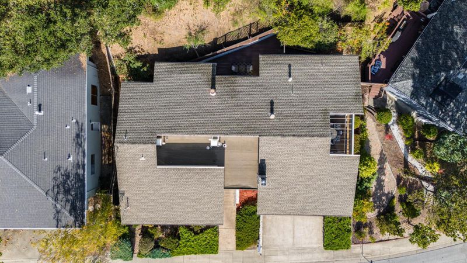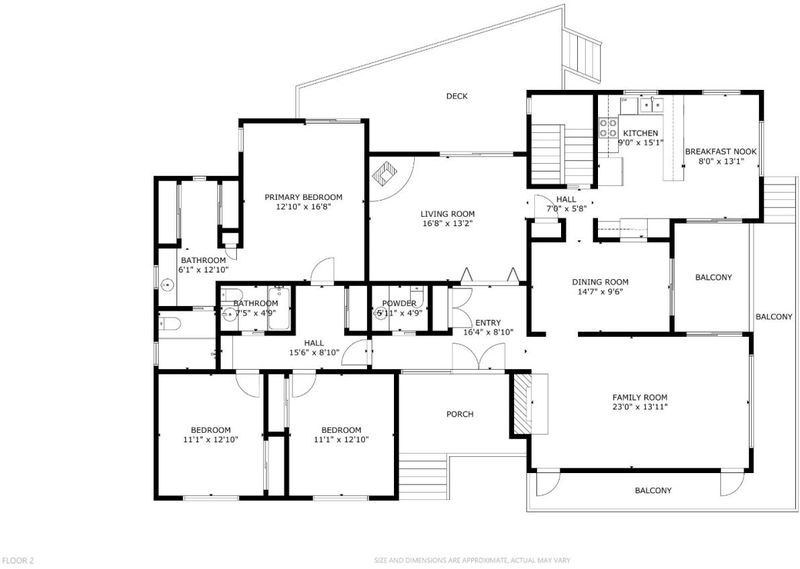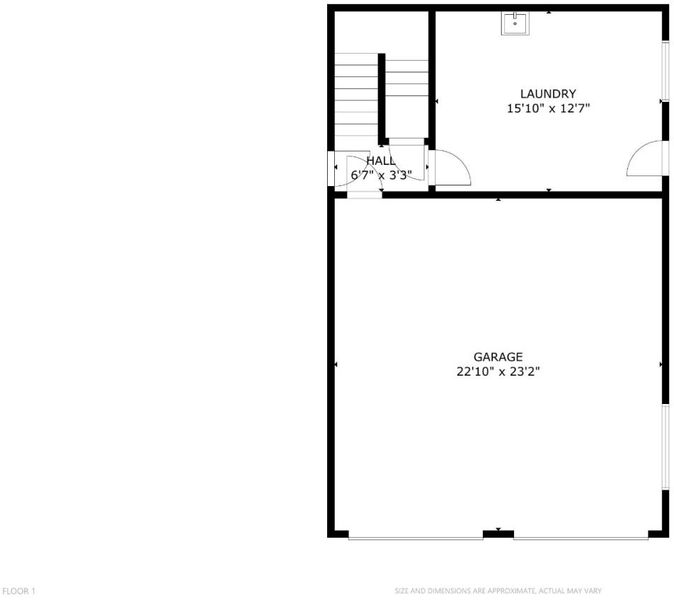
$2,199,000
2,500
SQ FT
$880
SQ/FT
3104 Brittan Avenue
@ Crestview Dr. - 351 - Beverly Terrace Etc., San Carlos
- 3 Bed
- 3 (2/1) Bath
- 2 Park
- 2,500 sqft
- SAN CARLOS
-

-
Sat Nov 1, 1:00 pm - 4:00 pm
-
Sun Nov 2, 1:00 pm - 4:00 pm
Sunsoaked & thoughtfully cared for, this mid-century modern abode graces a hillside neighborhood of San Carlos. Steps lead to a covered front porch with retro double doors & geometric stained-glass panels that usher you inside. The sun-filled interior is complemented by clerestory windows that highlight the towering, sloped ceilings with exposed beams. Relax in either the formal sitting room or the more intimate living room with a stone fireplace before making your way into the dining room & the dine-in kitchen. Perfect your favorite home-cooked meals & enjoy them al fresco on the back deck. On the other side of the home, the bedroom wing features 2BR/2BA & an impressive primary suite that incorporates an ensuite & dual closets. On the lower level, a 2-car garage & laundry room provide convenient storage & access to the backyard with tiered garden beds. When you're ready to venture out, explore over 50 acres of Eaton Park, or take a short drive to charming downtown San Carlos.
- Days on Market
- 2 days
- Current Status
- Active
- Original Price
- $2,199,000
- List Price
- $2,199,000
- On Market Date
- Oct 27, 2025
- Property Type
- Single Family Home
- Area
- 351 - Beverly Terrace Etc.
- Zip Code
- 94070
- MLS ID
- ML82026029
- APN
- 050-360-210
- Year Built
- 1965
- Stories in Building
- 2
- Possession
- COE
- Data Source
- MLSL
- Origin MLS System
- MLSListings, Inc.
Heather Elementary School
Charter K-4 Elementary
Students: 400 Distance: 0.5mi
Canyon Oaks Youth Center
Public 8-12 Opportunity Community
Students: 8 Distance: 0.7mi
Clifford Elementary School
Public K-8 Elementary
Students: 742 Distance: 0.8mi
St. Charles Elementary School
Private K-8 Elementary, Religious, Coed
Students: 300 Distance: 0.9mi
Brittan Acres Elementary School
Charter K-3 Elementary
Students: 395 Distance: 1.0mi
Arundel Elementary School
Charter K-4 Elementary
Students: 470 Distance: 1.2mi
- Bed
- 3
- Bath
- 3 (2/1)
- Primary - Stall Shower(s), Stall Shower
- Parking
- 2
- Attached Garage
- SQ FT
- 2,500
- SQ FT Source
- Unavailable
- Lot SQ FT
- 11,879.0
- Lot Acres
- 0.272704 Acres
- Kitchen
- Cooktop - Electric, Dishwasher, Exhaust Fan, Freezer, Garbage Disposal, Oven - Built-In, Oven - Electric, Refrigerator
- Cooling
- Central AC
- Dining Room
- Breakfast Nook, Formal Dining Room
- Disclosures
- Natural Hazard Disclosure
- Family Room
- Separate Family Room
- Foundation
- Concrete Perimeter and Slab
- Fire Place
- Wood Burning
- Heating
- Forced Air, Gas
- Laundry
- Inside
- Possession
- COE
- Fee
- Unavailable
MLS and other Information regarding properties for sale as shown in Theo have been obtained from various sources such as sellers, public records, agents and other third parties. This information may relate to the condition of the property, permitted or unpermitted uses, zoning, square footage, lot size/acreage or other matters affecting value or desirability. Unless otherwise indicated in writing, neither brokers, agents nor Theo have verified, or will verify, such information. If any such information is important to buyer in determining whether to buy, the price to pay or intended use of the property, buyer is urged to conduct their own investigation with qualified professionals, satisfy themselves with respect to that information, and to rely solely on the results of that investigation.
School data provided by GreatSchools. School service boundaries are intended to be used as reference only. To verify enrollment eligibility for a property, contact the school directly.
