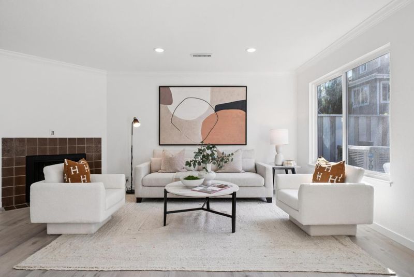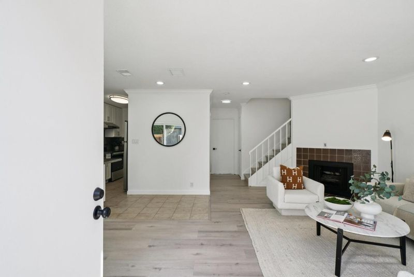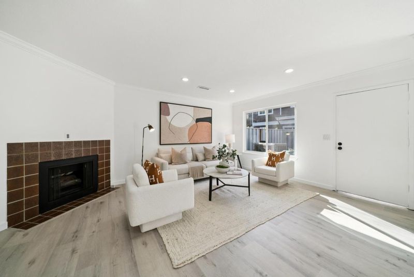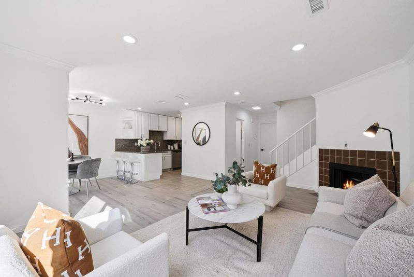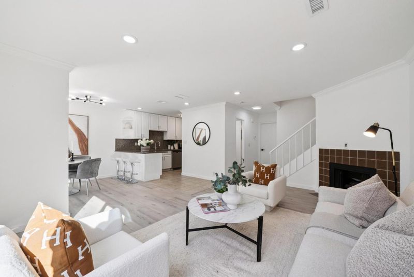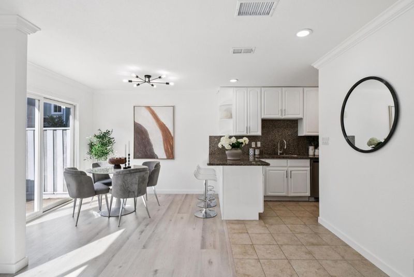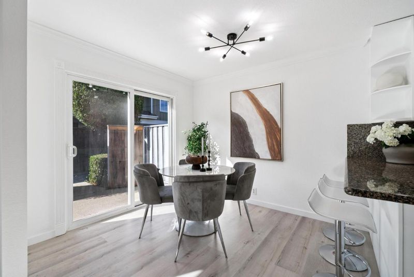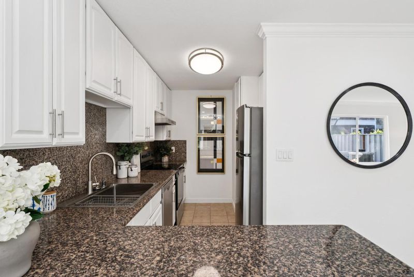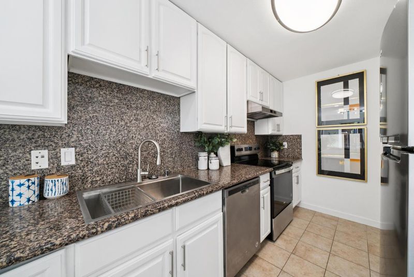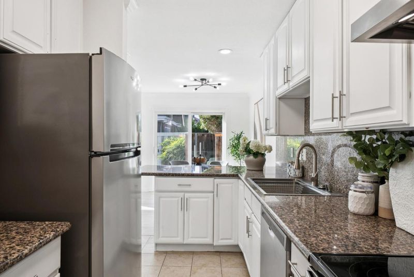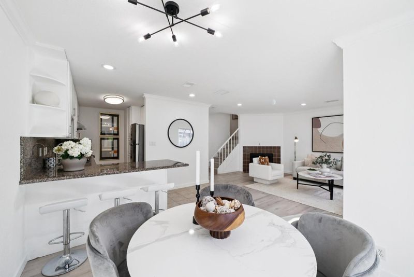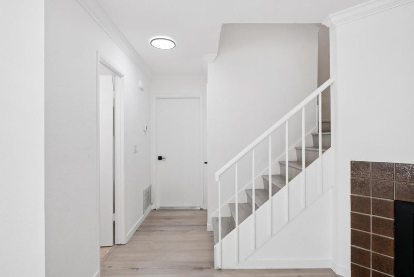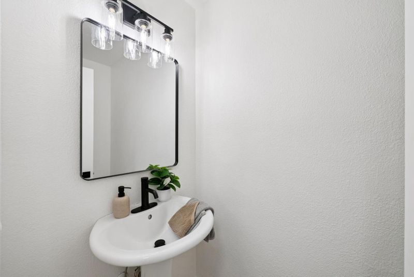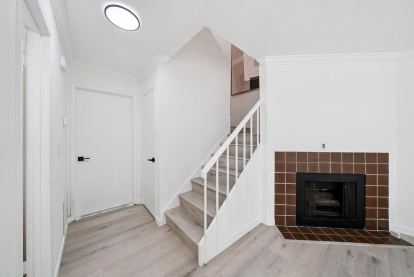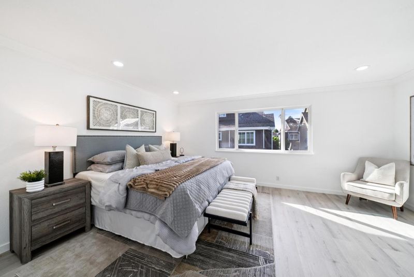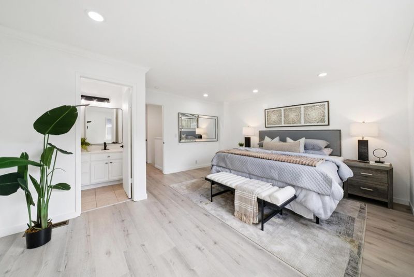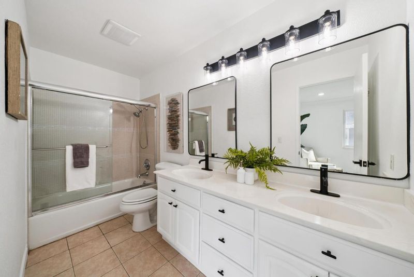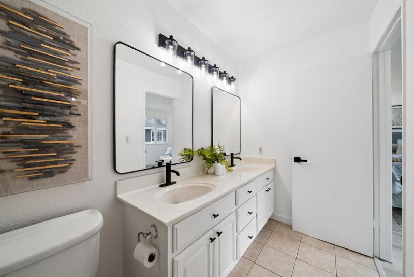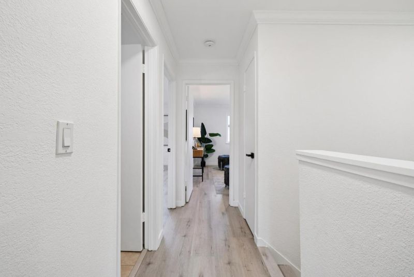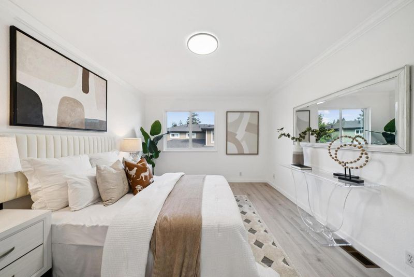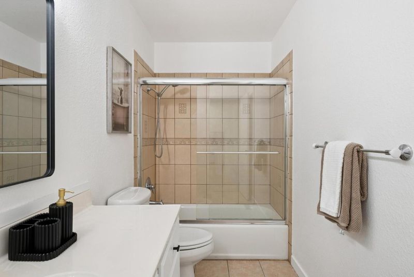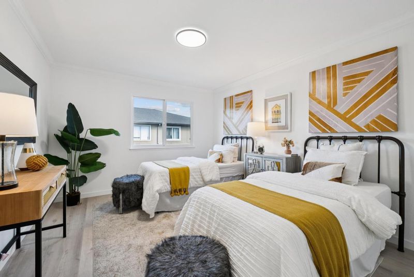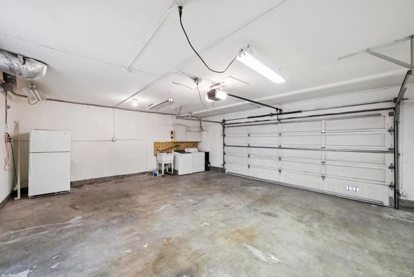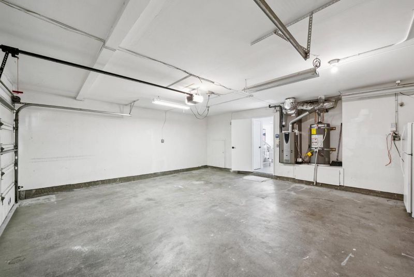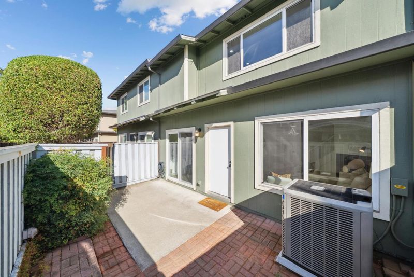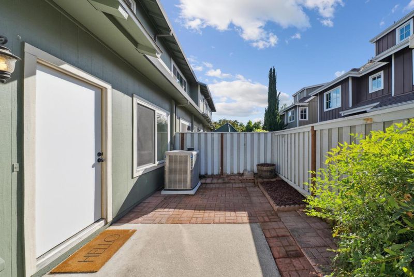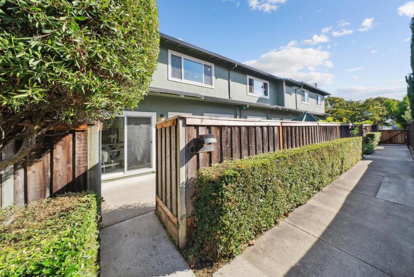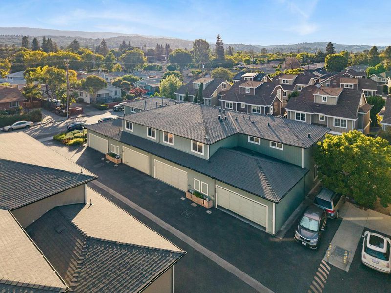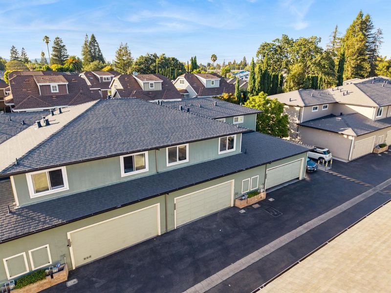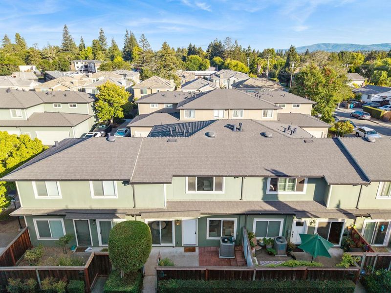
$1,188,000
1,530
SQ FT
$776
SQ/FT
1625 Kentfield Avenue
@ Woodside Rd - 333 - Central Park Etc., Redwood City
- 3 Bed
- 3 (2/1) Bath
- 2 Park
- 1,530 sqft
- REDWOOD CITY
-

-
Sat Sep 13, 1:00 pm - 4:00 pm
Newly updated! Ideal floor plan. Bright and open.
-
Sun Sep 14, 1:00 pm - 4:00 pm
Newly updated! Ideal floor plan. Bright and open.
Updated Living. Effortless Lifestyle | Welcome home to this thoughtfully updated two-story townhome, combining modern design with everyday comfort. Fresh paint, new luxury vinyl flooring, and a floor plan that flows seamlessly from the bright living room with gas fireplace to the dining area w/ large sliding door to a private front patio.. Kitchen features stainless steel appliances, incl. new gas stove, new hood, and new refrigerator, plus a new stainless sink and freshly painted cabinetry. A half bath completes the main level. Upstairs, the spacious primary suite incl. walk-in closet, and updated bath with double-sink vanity, new faucets, new mirrors, and new lighting. Two additional bedrooms on the opposite side of the stairs include floor-to-ceiling sliding closet doors. Full hall bath also updated with new fixtures. Dual-pane windows. Central heating and air conditioning. In-garage laundry. Finished two-car garage. Centrally located near major commute routes and Caltrain; minutes from vibrant downtown Redwood City w/ fine dining, shopping, and entertainment. Nearby Woodside trails and open space provide a scenic backdrop for hiking, biking, and enjoying the Peninsulas natural beauty. Make this your new home this fall and experience the perfect blend of style and convenience.
- Days on Market
- 1 day
- Current Status
- Active
- Original Price
- $1,188,000
- List Price
- $1,188,000
- On Market Date
- Sep 11, 2025
- Property Type
- Townhouse
- Area
- 333 - Central Park Etc.
- Zip Code
- 94061
- MLS ID
- ML82021150
- APN
- 059-340-030
- Year Built
- 1975
- Stories in Building
- 2
- Possession
- Unavailable
- Data Source
- MLSL
- Origin MLS System
- MLSListings, Inc.
St. Pius Elementary School
Private K-8 Elementary, Religious, Coed
Students: 335 Distance: 0.2mi
Daytop Preparatory
Private 8-12 Special Education Program, Boarding And Day, Nonprofit
Students: NA Distance: 0.4mi
Selby Lane Elementary School
Public K-8 Elementary, Yr Round
Students: 730 Distance: 0.5mi
Henry Ford Elementary School
Public K-5 Elementary, Yr Round
Students: 368 Distance: 0.7mi
Hawes Elementary School
Public K-5 Elementary, Yr Round
Students: 312 Distance: 0.7mi
John F. Kennedy Middle School
Public 5-8 Middle
Students: 667 Distance: 0.7mi
- Bed
- 3
- Bath
- 3 (2/1)
- Double Sinks, Half on Ground Floor, Showers over Tubs - 2+, Tile, Updated Bath
- Parking
- 2
- Attached Garage, Guest / Visitor Parking
- SQ FT
- 1,530
- SQ FT Source
- Unavailable
- Lot SQ FT
- 1,428.0
- Lot Acres
- 0.032782 Acres
- Kitchen
- Cooktop - Electric, Countertop - Granite, Dishwasher, Exhaust Fan, Oven Range, Refrigerator, Other
- Cooling
- Central AC
- Dining Room
- Dining Area, Other
- Disclosures
- Natural Hazard Disclosure
- Family Room
- No Family Room
- Flooring
- Tile, Vinyl / Linoleum
- Foundation
- Concrete Perimeter and Slab
- Fire Place
- Gas Burning, Living Room
- Heating
- Central Forced Air, Fireplace
- Laundry
- In Garage, Washer / Dryer
- * Fee
- $445
- Name
- Kentfield Manor HOA
- *Fee includes
- Common Area Electricity, Garbage, Insurance - Common Area, Maintenance - Common Area, Management Fee, Reserves, and Other
MLS and other Information regarding properties for sale as shown in Theo have been obtained from various sources such as sellers, public records, agents and other third parties. This information may relate to the condition of the property, permitted or unpermitted uses, zoning, square footage, lot size/acreage or other matters affecting value or desirability. Unless otherwise indicated in writing, neither brokers, agents nor Theo have verified, or will verify, such information. If any such information is important to buyer in determining whether to buy, the price to pay or intended use of the property, buyer is urged to conduct their own investigation with qualified professionals, satisfy themselves with respect to that information, and to rely solely on the results of that investigation.
School data provided by GreatSchools. School service boundaries are intended to be used as reference only. To verify enrollment eligibility for a property, contact the school directly.
