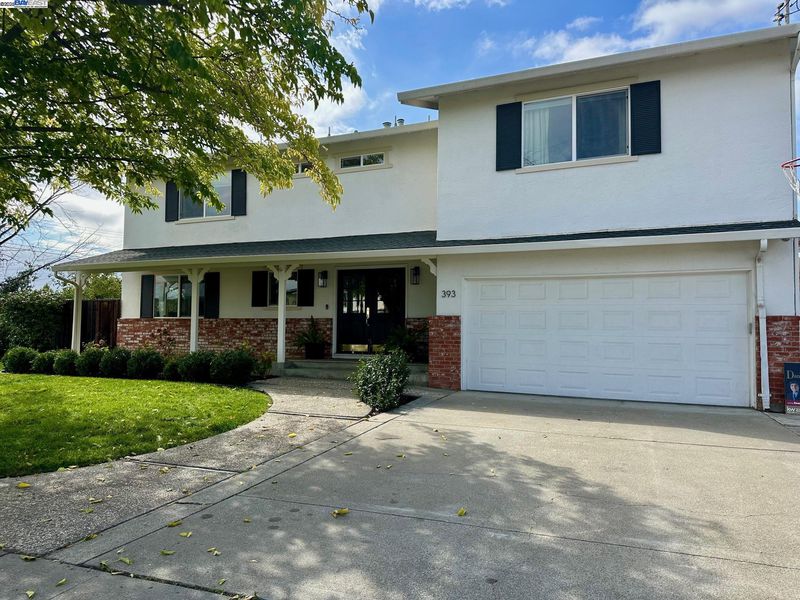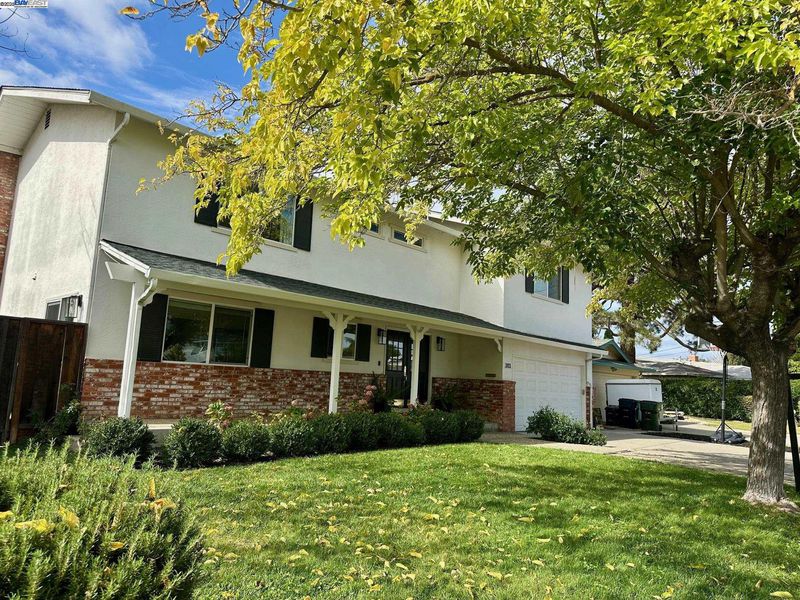
$1,472,000
2,561
SQ FT
$575
SQ/FT
393 Lloyd St
@ Lorren Ct - Sunset West, Livermore
- 5 Bed
- 3.5 (3/1) Bath
- 2 Park
- 2,561 sqft
- Livermore
-

-
Thu Oct 23, 10:30 am - 1:00 pm
Gorgeous sunset west home with large yard and salt water pool
-
Sat Oct 25, 1:00 pm - 4:00 pm
Come take a tour of this beautiful Sunset West Home
-
Sun Oct 26, 1:00 pm - 4:00 pm
Come take a tour of this beautiful Sunset West Home
Welcome to 393 Lloyd Street in Livermore! This beautiful home offers an inviting blend of comfort and luxury with its six spacious bedrooms and four well-appointed bathrooms. Spanning 2,561 square feet on a generous 8,338 square foot lot, this property is perfect for those who appreciate space. Step inside and be greeted by a lovely open floor plan, ideal for entertaining and family gatherings. The home boasts two primary bedrooms upstairs, each with its own en suite bath, providing a serene retreat. An added bonus is the utility/workout room upstairs, which leads to a private deck—perfect for enjoying fresh air post-workout. The backyard is a true retreat, boasting a saltwater pool and trampoline for fun-filled days. A private office in the backyard offers a quiet workspace away from the main household activities. The downstairs laundry room is equipped with a convenient shower, with direct access to the pool area for easy rinsing after a swim. Enjoy outdoor gatherings under the covered patio, and take advantage of the whole house vacuum system for effortless cleaning. Located in close proximity to Livermore's vibrant downtown, enjoy easy access to shopping, dining, and more. Discover the perfect blend of functionality and leisure in this charming home!
- Current Status
- New
- Original Price
- $1,472,000
- List Price
- $1,472,000
- On Market Date
- Oct 22, 2025
- Property Type
- Detached
- D/N/S
- Sunset West
- Zip Code
- 94550
- MLS ID
- 41115501
- APN
- 9931532
- Year Built
- 1965
- Stories in Building
- 2
- Possession
- Close Of Escrow
- Data Source
- MAXEBRDI
- Origin MLS System
- BAY EAST
Granada High School
Public 9-12 Secondary
Students: 2282 Distance: 0.3mi
Emma C. Smith Elementary School
Public K-5 Elementary
Students: 719 Distance: 0.5mi
William Mendenhall Middle School
Public 6-8 Middle
Students: 965 Distance: 0.7mi
Joe Michell K-8 School
Public K-8 Elementary
Students: 819 Distance: 0.7mi
Marylin Avenue Elementary School
Public K-5 Elementary
Students: 392 Distance: 0.8mi
Tri-Valley Rop School
Public 9-12
Students: NA Distance: 1.2mi
- Bed
- 5
- Bath
- 3.5 (3/1)
- Parking
- 2
- Drive Thru Garage
- SQ FT
- 2,561
- SQ FT Source
- Assessor Auto-Fill
- Lot SQ FT
- 8,338.0
- Lot Acres
- 0.19 Acres
- Pool Info
- In Ground, Outdoor Pool
- Kitchen
- Gas Range, Refrigerator, 220 Volt Outlet, Laminate Counters, Disposal, Gas Range/Cooktop
- Cooling
- Central Air, Whole House Fan, Other
- Disclosures
- Home Warranty Plan, Nat Hazard Disclosure
- Entry Level
- Exterior Details
- Back Yard, Front Yard
- Flooring
- Laminate, Tile
- Foundation
- Fire Place
- Gas
- Heating
- Forced Air
- Laundry
- 220 Volt Outlet, Laundry Room, Washer/Dryer Stacked Incl
- Main Level
- 0.5 Bath, Main Entry
- Possession
- Close Of Escrow
- Architectural Style
- Traditional
- Construction Status
- Existing
- Additional Miscellaneous Features
- Back Yard, Front Yard
- Location
- Rectangular Lot, Pool Site, Landscaped
- Roof
- Composition
- Water and Sewer
- Public
- Fee
- Unavailable
MLS and other Information regarding properties for sale as shown in Theo have been obtained from various sources such as sellers, public records, agents and other third parties. This information may relate to the condition of the property, permitted or unpermitted uses, zoning, square footage, lot size/acreage or other matters affecting value or desirability. Unless otherwise indicated in writing, neither brokers, agents nor Theo have verified, or will verify, such information. If any such information is important to buyer in determining whether to buy, the price to pay or intended use of the property, buyer is urged to conduct their own investigation with qualified professionals, satisfy themselves with respect to that information, and to rely solely on the results of that investigation.
School data provided by GreatSchools. School service boundaries are intended to be used as reference only. To verify enrollment eligibility for a property, contact the school directly.




