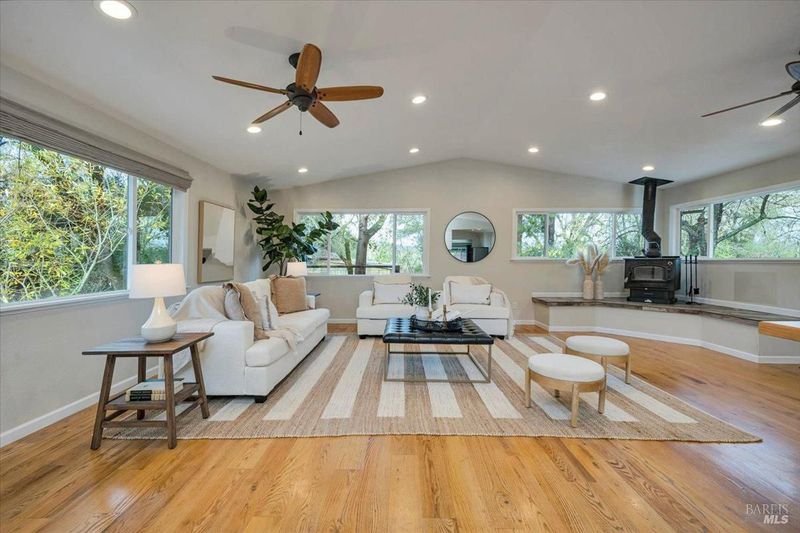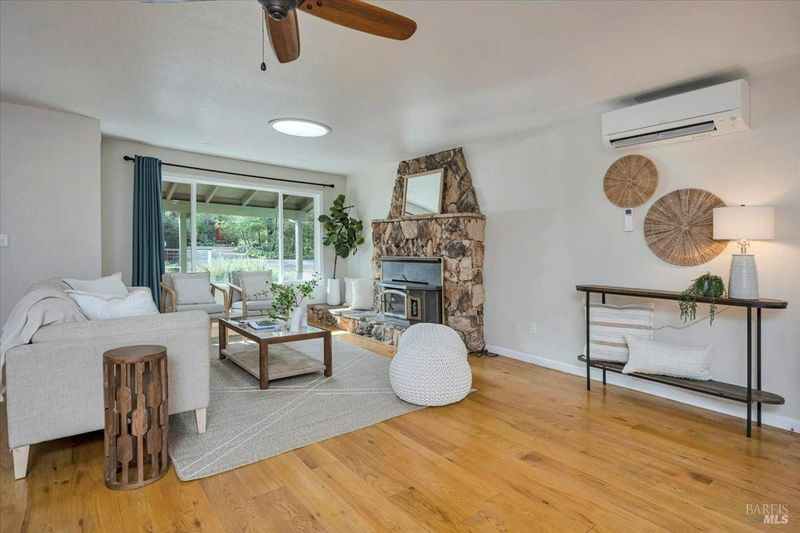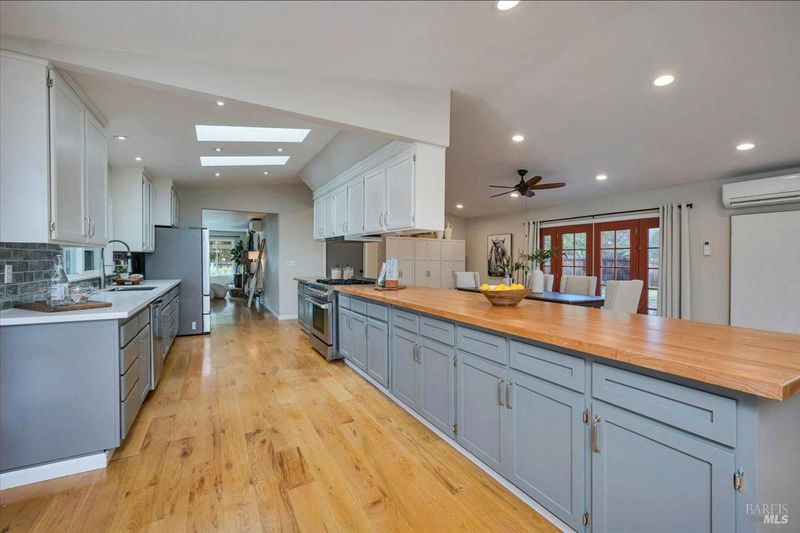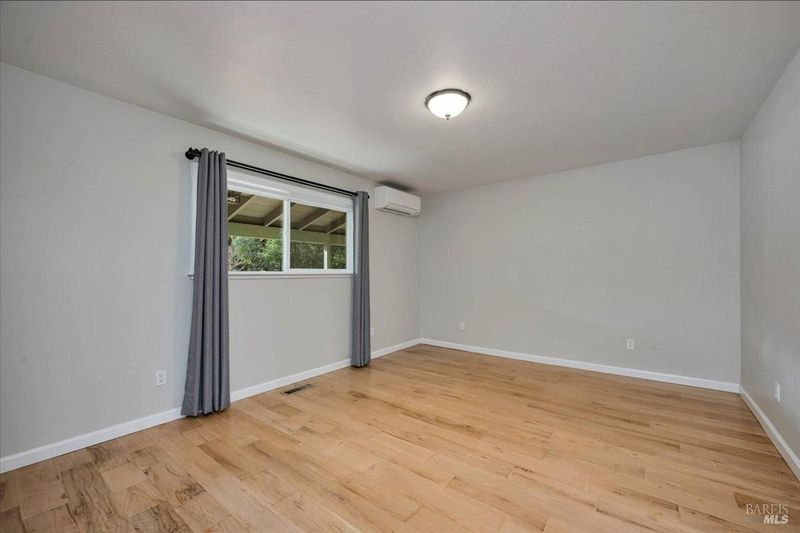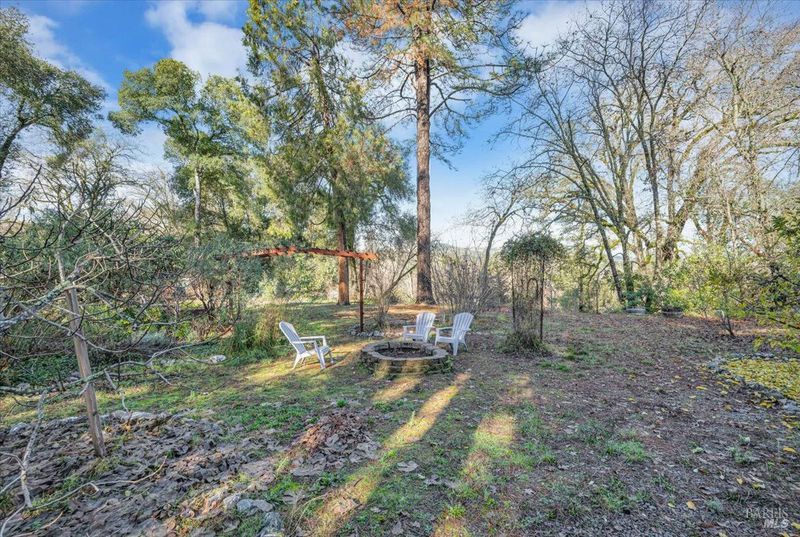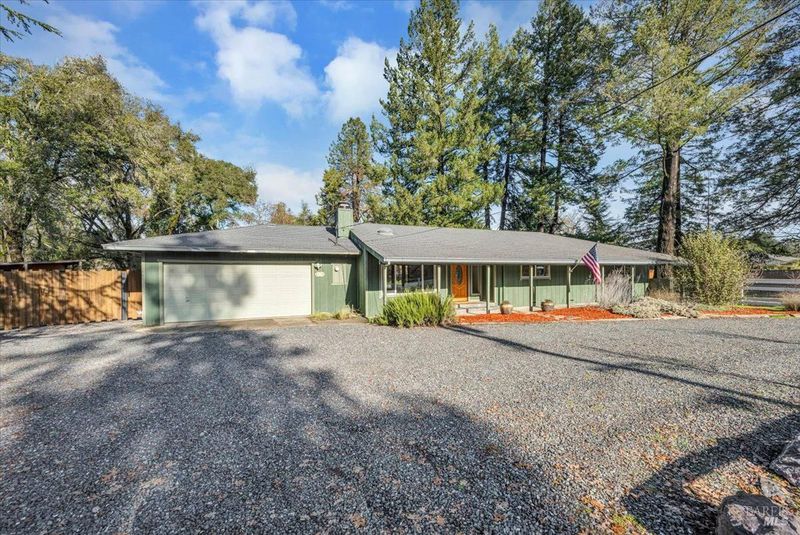
$834,000
2,600
SQ FT
$321
SQ/FT
1050 Bel Arbres Drive
@ Uva Drive - Calpella/Redwood Vly, Redwood Valley
- 3 Bed
- 2 Bath
- 6 Park
- 2,600 sqft
- Redwood Valley
-

This beautiful ranch style home is an entertainer's delight situated on an approx 1.4 acre park-like setting! Offering 3 bedrooms, 2 full baths with an impressive approx 2,600 sq ft and complimented by an expansive and generous kitchen, family room & dining area, your new home will be the favorite hub for hosting dinners, potlucks, parties & family holidays! Enjoy 2 living rooms with wood fireplaces for coziness and ambiance as well as 5 newer heat/cool mini-splits throughout for your complete comfort! Enjoy visiting on the wrap around trex deck in the back and take a warm soak in the hot tub. The park-like grounds offers multiple fruit trees, garden boxes, many flowering shrubs and flowers, fire pit, 2nd detached garage/workshop, RV/boat/trailer parking, firewood storage pole shed, and a chicken coop down the far back of the property. Enjoy public water serving the home, a domestic well for irrigating your grounds and an artesian well. Conveniently located just minutes off Hwy 101, to downtown Redwood Valley and to Ukiah this property is perfectly situated for enjoying the country and peaceful charm while being just minutes to amenities. Boasting with pride of ownership, this home has been lovingly maintained and immensely enjoyed! Schedule your tour today!
- Days on Market
- 2 days
- Current Status
- Active
- Original Price
- $834,000
- List Price
- $834,000
- On Market Date
- Dec 21, 2024
- Property Type
- Single Family Residence
- Area
- Calpella/Redwood Vly
- Zip Code
- 95470
- MLS ID
- 324092768
- APN
- 162-221-07-00
- Year Built
- 1962
- Stories in Building
- Unavailable
- Possession
- Close Of Escrow
- Data Source
- BAREIS
- Origin MLS System
Deep Valley Christian
Private K-12 Combined Elementary And Secondary, Religious, Coed
Students: 16 Distance: 0.6mi
Cornerstone School
Private 4-6, 9-10, 12 Special Education, Combined Elementary And Secondary, Coed
Students: NA Distance: 0.9mi
The Waldorf School Of Mendocino County
Private K-8 Elementary, Coed
Students: 99 Distance: 2.3mi
Calpella Elementary School
Public K-4 Elementary
Students: 492 Distance: 2.3mi
Eagle Peak Middle School
Public 5-8 Middle
Students: 517 Distance: 2.8mi
Ukiah High School
Public 9-12 Secondary
Students: 1619 Distance: 6.3mi
- Bed
- 3
- Bath
- 2
- Double Sinks, Multiple Shower Heads, Tile, Window
- Parking
- 6
- Attached, Detached, Garage Door Opener, Garage Facing Front, Interior Access, RV Possible
- SQ FT
- 2,600
- SQ FT Source
- Assessor Agent-Fill
- Lot SQ FT
- 61,106.0
- Lot Acres
- 1.4028 Acres
- Kitchen
- Breakfast Area, Butcher Block Counters, Island, Kitchen/Family Combo, Pantry Cabinet, Quartz Counter, Skylight(s), Wood Counter
- Cooling
- Ceiling Fan(s), Ductless, MultiUnits, Other
- Dining Room
- Dining/Family Combo
- Exterior Details
- Fire Pit
- Family Room
- Deck Attached
- Living Room
- Deck Attached, Skylight(s)
- Flooring
- Laminate, Wood
- Foundation
- Concrete Perimeter
- Fire Place
- Family Room, Gas Piped, Insert, Living Room, Wood Burning
- Heating
- Ductless, Fireplace(s), MultiUnits, Wood Stove
- Laundry
- Dryer Included, Electric, In Garage, Washer Included
- Main Level
- Bedroom(s), Family Room, Full Bath(s), Garage, Kitchen, Living Room, Primary Bedroom, Street Entrance
- Views
- Pasture
- Possession
- Close Of Escrow
- Architectural Style
- Ranch
- Fee
- $0
MLS and other Information regarding properties for sale as shown in Theo have been obtained from various sources such as sellers, public records, agents and other third parties. This information may relate to the condition of the property, permitted or unpermitted uses, zoning, square footage, lot size/acreage or other matters affecting value or desirability. Unless otherwise indicated in writing, neither brokers, agents nor Theo have verified, or will verify, such information. If any such information is important to buyer in determining whether to buy, the price to pay or intended use of the property, buyer is urged to conduct their own investigation with qualified professionals, satisfy themselves with respect to that information, and to rely solely on the results of that investigation.
School data provided by GreatSchools. School service boundaries are intended to be used as reference only. To verify enrollment eligibility for a property, contact the school directly.
