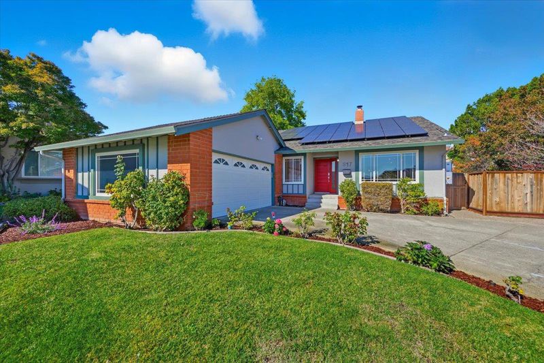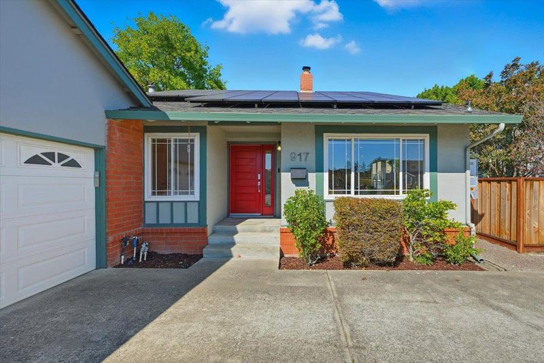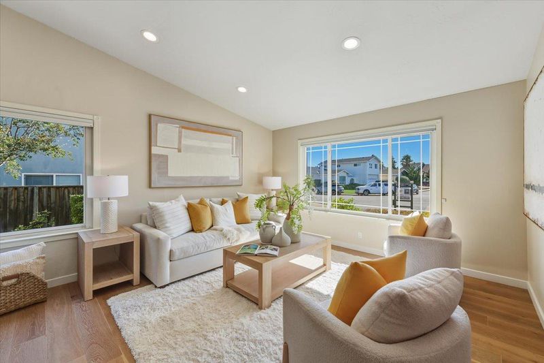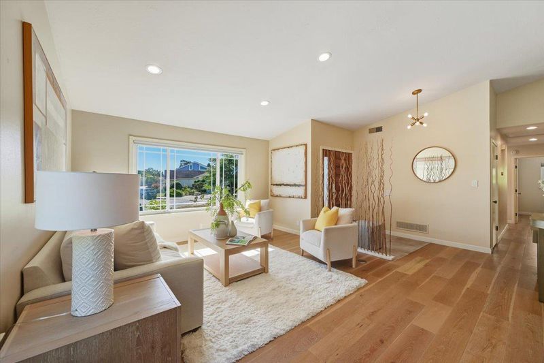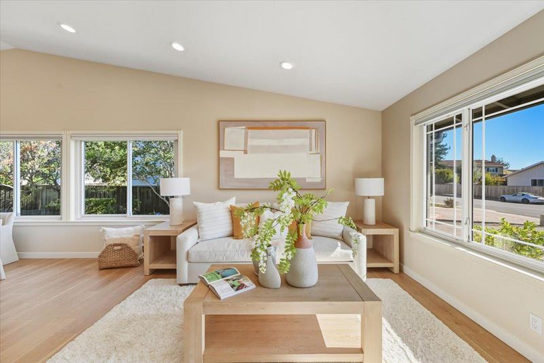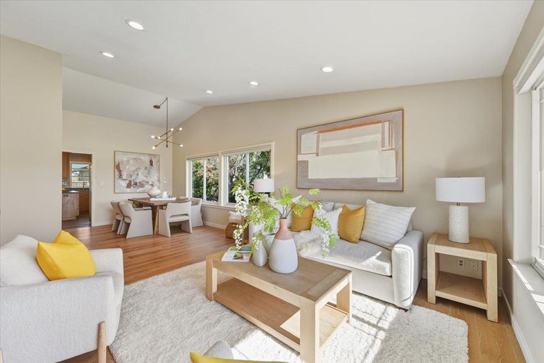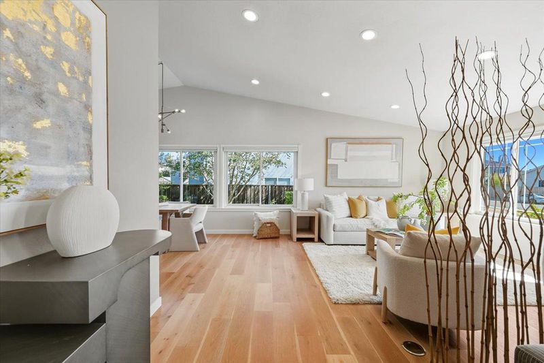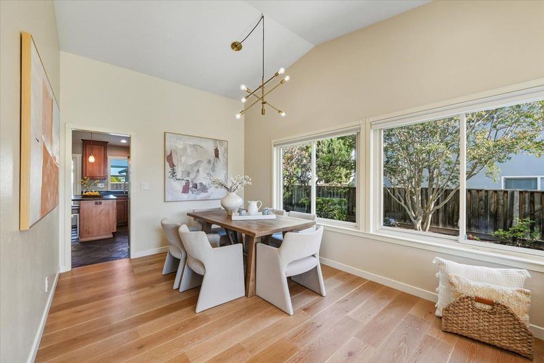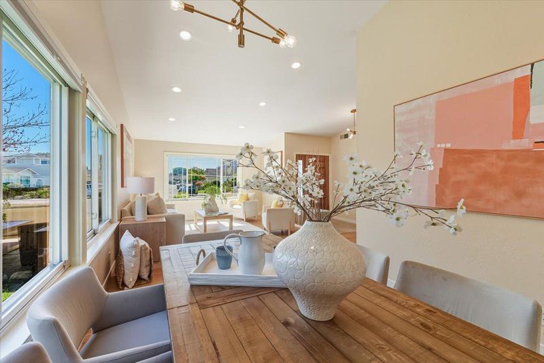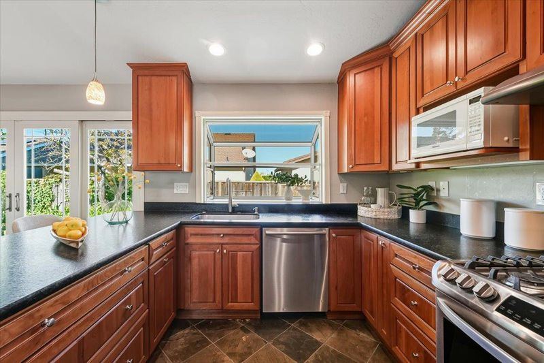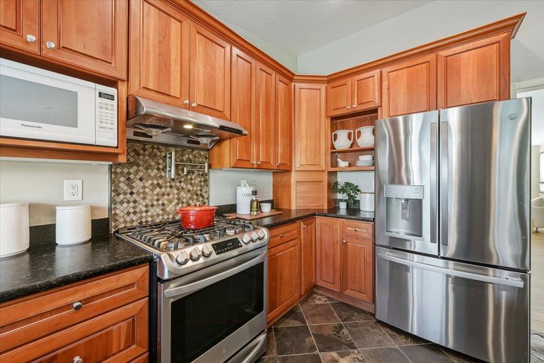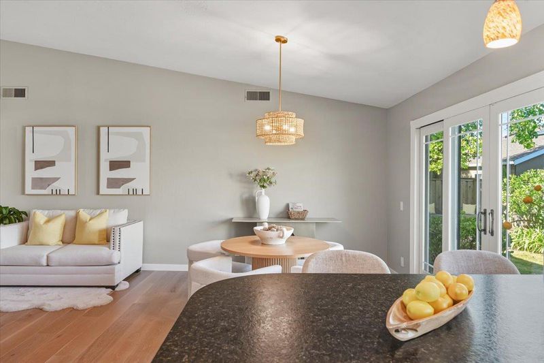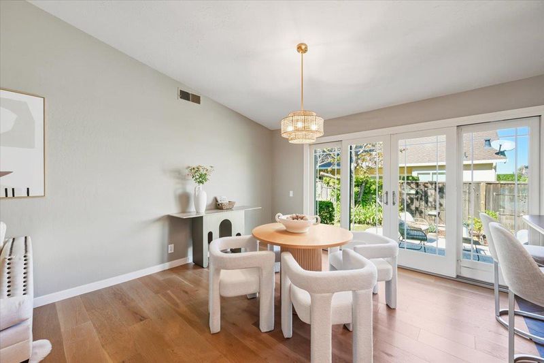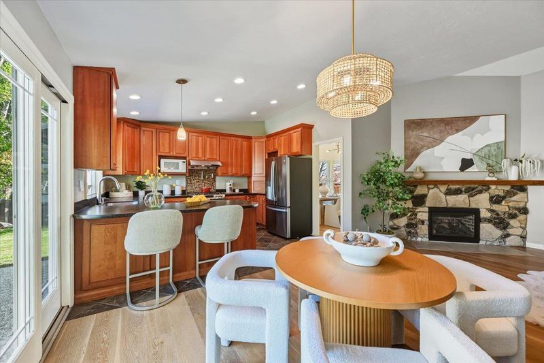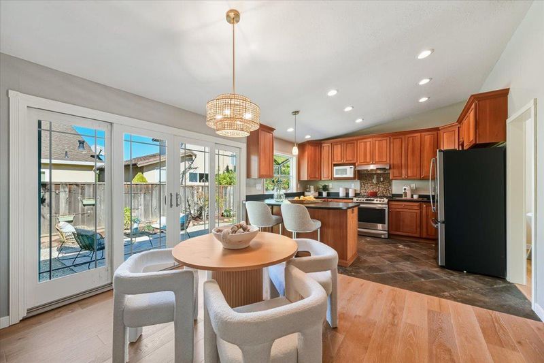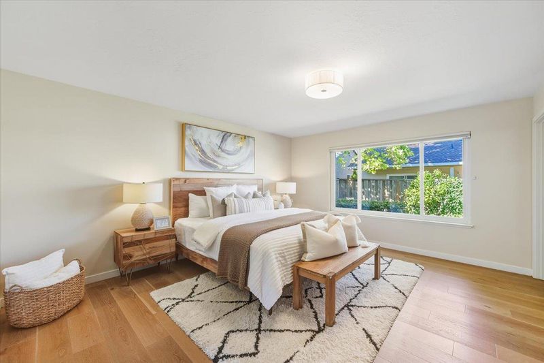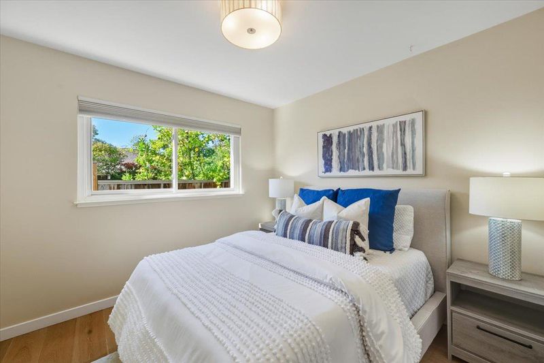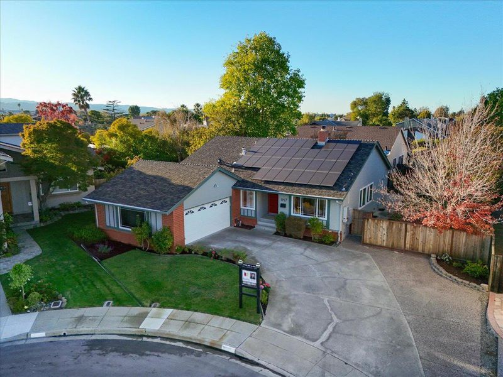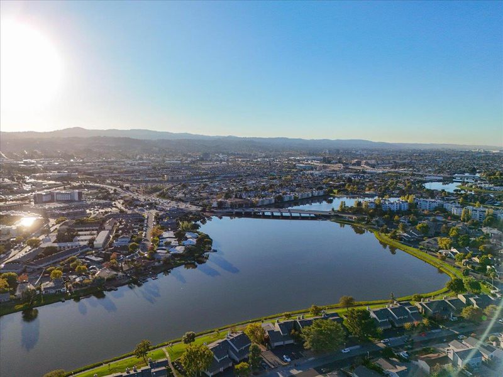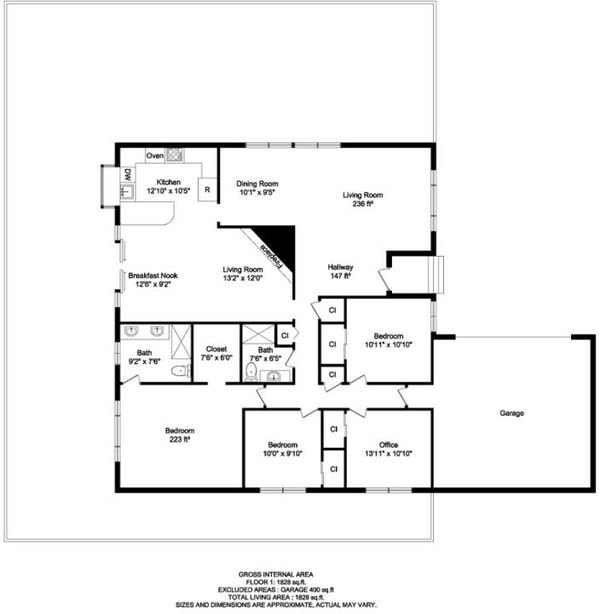
$2,380,000
1,800
SQ FT
$1,322
SQ/FT
917 Laguna Circle
@ Port Royal Ave - 391 - FC- Nbrhood#8 - Dolphin Bay Etc., Foster City
- 4 Bed
- 2 Bath
- 2 Park
- 1,800 sqft
- FOSTER CITY
-

-
Sat Oct 25, 1:30 pm - 4:30 pm
-
Sun Oct 26, 1:30 pm - 4:30 pm
Welcome to this beautifully maintained single-story residence nestled in one of Foster Citys most desirable neighborhoods. With high ceilings, abundant natural light, and an inviting open layout, this home offers both comfort and elegance for modern family living. The warm and welcoming interior features a spacious living area that flows seamlessly into the dining space, creating the perfect setting for gatherings and everyday moments. The upgraded kitchen is thoughtfully designed with high-quality finishes, premium appliances, and ample storage - deal for home chefs and family entertaining. The primary suite is generously sized and beautifully updated, showcasing a modern design with a well-organized walk-in closet and a stylish ensuite bath that provides both comfort and privacy. Newer HVAC system for year-round comfort and energy efficiency. Enjoy the peaceful backyard perfect for relaxing, gardening, or hosting outdoor get-togethers in a serene setting. Located within the boundary of Foster Citys top-rated elementary school, and unbeatable convenience - just minutes from local parks, lagoons, and shopping plazas while maintaining a tranquil and private atmosphere. 917 Laguna Cir is the perfect place to call home - where comfort, quality, and community meet.
- Days on Market
- 1 day
- Current Status
- Active
- Original Price
- $2,380,000
- List Price
- $2,380,000
- On Market Date
- Oct 22, 2025
- Property Type
- Single Family Home
- Area
- 391 - FC- Nbrhood#8 - Dolphin Bay Etc.
- Zip Code
- 94404
- MLS ID
- ML82025565
- APN
- 094-542-230
- Year Built
- 1970
- Stories in Building
- 1
- Possession
- COE
- Data Source
- MLSL
- Origin MLS System
- MLSListings, Inc.
Foster City Elementary School
Public K-5 Elementary
Students: 866 Distance: 0.1mi
Bright Horizon Chinese School
Private K-7 Coed
Students: NA Distance: 0.9mi
Ronald C. Wornick Jewish Day School
Private K-8 Elementary, Religious, Nonprofit, Core Knowledge
Students: 175 Distance: 1.0mi
Futures Academy - San Mateo
Private 6-12 Coed
Students: 60 Distance: 1.0mi
George Hall Elementary School
Public K-5 Elementary, Yr Round
Students: 432 Distance: 1.0mi
Challenge School - Foster City Campus
Private PK-8 Preschool Early Childhood Center, Elementary, Middle, Coed
Students: 80 Distance: 1.2mi
- Bed
- 4
- Bath
- 2
- Double Sinks, Primary - Stall Shower(s), Updated Bath
- Parking
- 2
- Attached Garage, On Street
- SQ FT
- 1,800
- SQ FT Source
- Unavailable
- Lot SQ FT
- 7,004.0
- Lot Acres
- 0.16079 Acres
- Kitchen
- Countertop - Granite, Dishwasher, Exhaust Fan, Garbage Disposal, Hood Over Range, Microwave, Oven Range - Gas, Refrigerator
- Cooling
- Central AC
- Dining Room
- Breakfast Nook, Dining Area
- Disclosures
- NHDS Report
- Family Room
- Kitchen / Family Room Combo
- Foundation
- Crawl Space
- Fire Place
- Family Room
- Heating
- Central Forced Air - Gas
- Laundry
- In Garage
- Possession
- COE
- Fee
- Unavailable
MLS and other Information regarding properties for sale as shown in Theo have been obtained from various sources such as sellers, public records, agents and other third parties. This information may relate to the condition of the property, permitted or unpermitted uses, zoning, square footage, lot size/acreage or other matters affecting value or desirability. Unless otherwise indicated in writing, neither brokers, agents nor Theo have verified, or will verify, such information. If any such information is important to buyer in determining whether to buy, the price to pay or intended use of the property, buyer is urged to conduct their own investigation with qualified professionals, satisfy themselves with respect to that information, and to rely solely on the results of that investigation.
School data provided by GreatSchools. School service boundaries are intended to be used as reference only. To verify enrollment eligibility for a property, contact the school directly.
