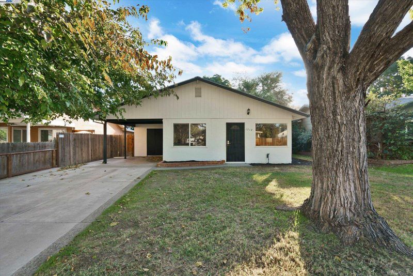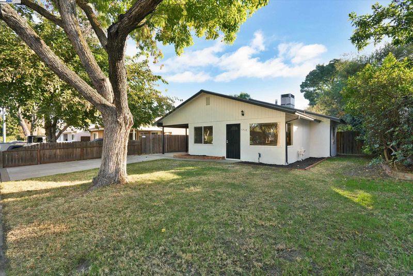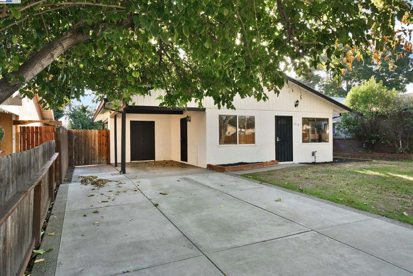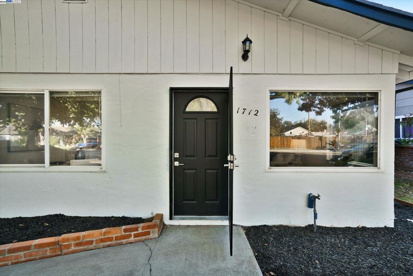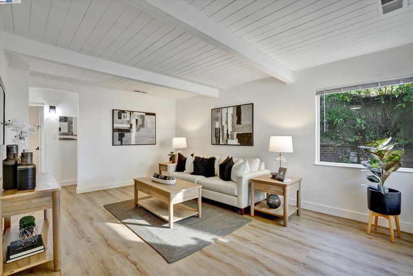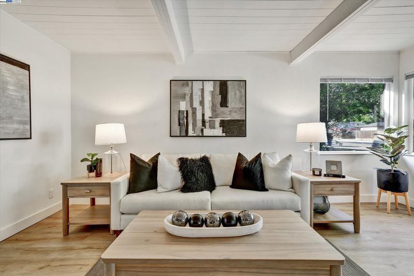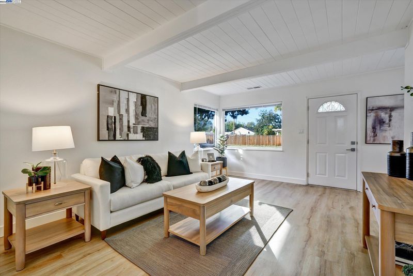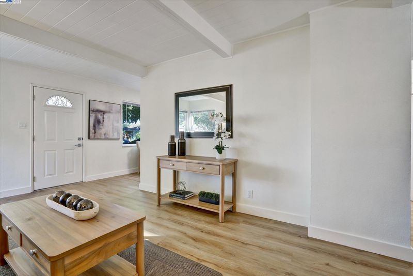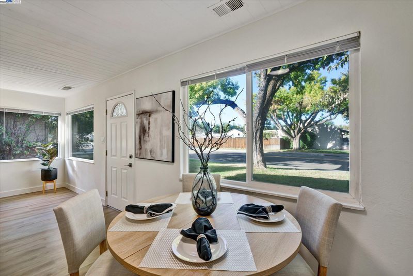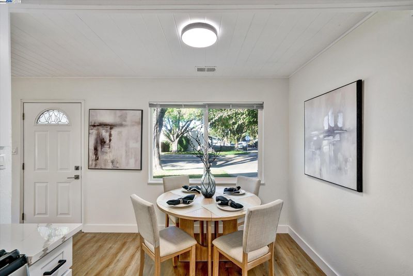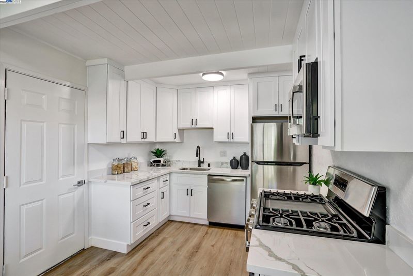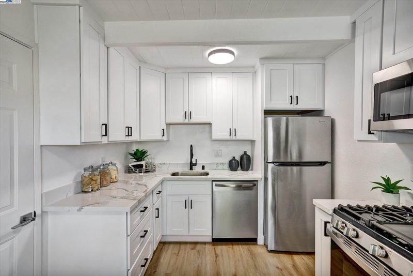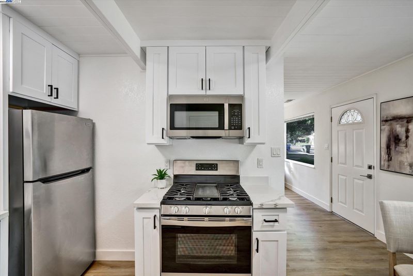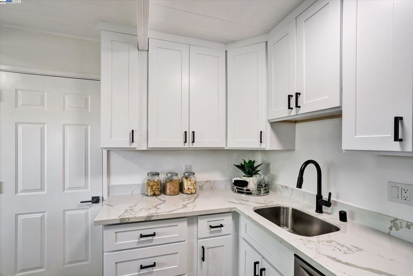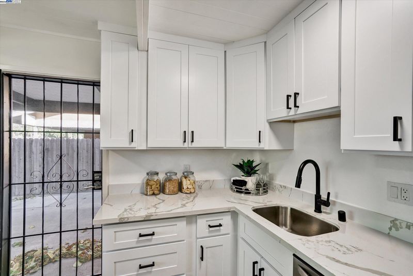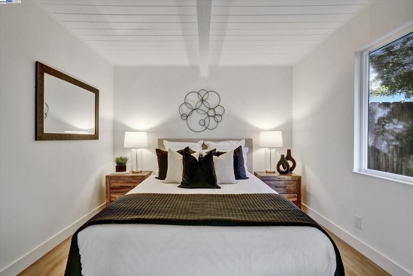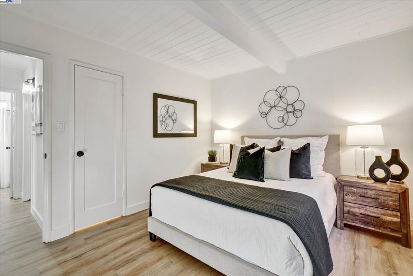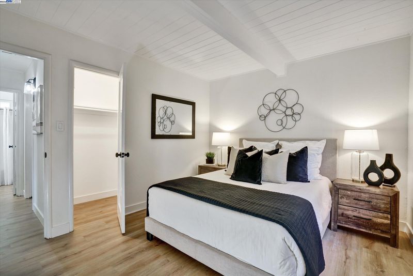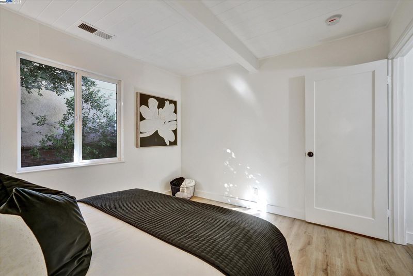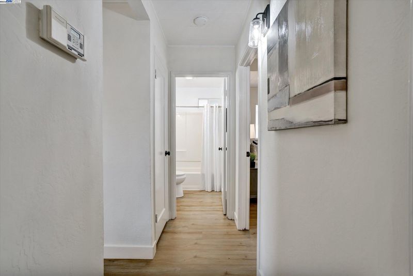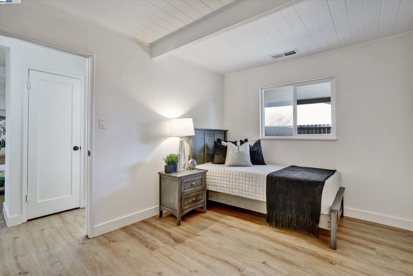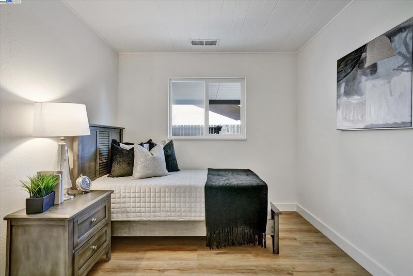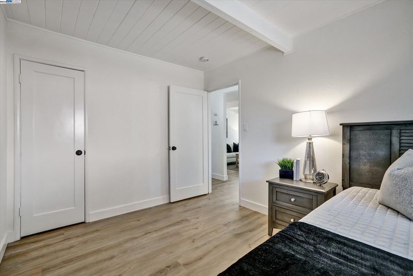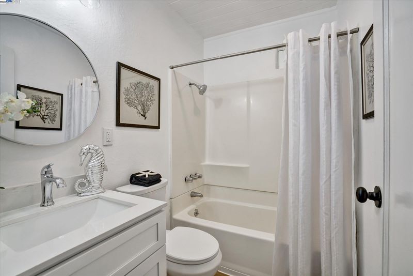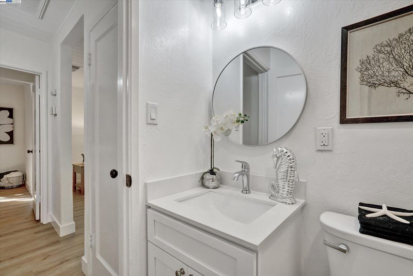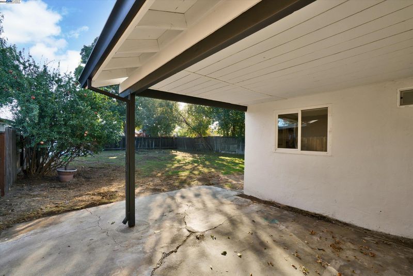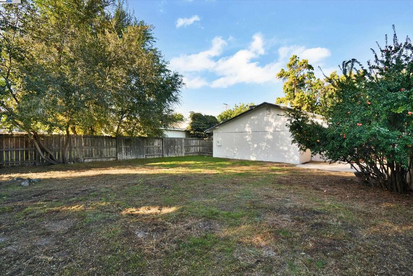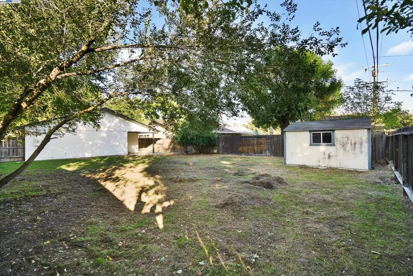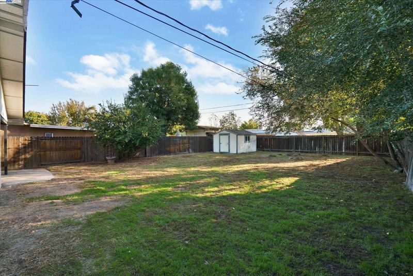
$375,000
752
SQ FT
$499
SQ/FT
1712 East St
@ East Emerson - Downtown, Tracy
- 2 Bed
- 1 Bath
- 0 Park
- 752 sqft
- Tracy
-

Don't miss the Crown Jewel of Central Tracy! 1712 East Street is a charming single-story rancher that has been beautifully remodeled from top to bottom! The brand-new kitchen showcases custom cabinetry, sleek quartz counters, and stainless steel appliances, along with a cozy eat-in dining area. The home features fresh interior and exterior paint, handsome luxury vinyl plank flooring, stylish new light fixtures, and an updated bathroom with a modern vanity. Set on a generous lot with endless possibilities — including potential for an ADU — this property offers both comfort and flexibility. Located near Sutter Hospital, just a short stroll to Lincoln Park, Tracy High, and Central Elementary, and only one mile from downtown Tracy’s charming shops, restaurants, weekly farmers market, annual wine stroll, and festive parades. Come experience modern upgrades, small-town charm, and an ideal Central Tracy location all in one!
- Current Status
- New
- Original Price
- $375,000
- List Price
- $375,000
- On Market Date
- Oct 28, 2025
- Property Type
- Detached
- D/N/S
- Downtown
- Zip Code
- 95376
- MLS ID
- 41115970
- APN
- 233410070000
- Year Built
- 1954
- Stories in Building
- 1
- Possession
- Close Of Escrow
- Data Source
- MAXEBRDI
- Origin MLS System
- BAY EAST
Primary Charter School
Charter K-4 Elementary, Yr Round
Students: 364 Distance: 0.3mi
Discovery Charter School
Charter 5-8 Middle, Yr Round
Students: 370 Distance: 0.3mi
Millennium Charter School
Charter 9-12 Secondary, Yr Round
Students: 551 Distance: 0.3mi
Tracy Seventh-Day Adventist Christian
Private K-8 Elementary, Religious, Coed
Students: 18 Distance: 0.3mi
Willow Community Day School
Public 7-12 Opportunity Community
Students: 31 Distance: 0.4mi
Tracy High School
Public 9-12 High
Students: 1999 Distance: 0.5mi
- Bed
- 2
- Bath
- 1
- Parking
- 0
- Carport
- SQ FT
- 752
- SQ FT Source
- Assessor Auto-Fill
- Lot SQ FT
- 6,100.0
- Lot Acres
- 0.14 Acres
- Pool Info
- None
- Kitchen
- Free-Standing Range, Refrigerator, Stone Counters, Eat-in Kitchen, Range/Oven Free Standing, Updated Kitchen
- Cooling
- Central Air
- Disclosures
- None
- Entry Level
- Flooring
- Vinyl
- Foundation
- Fire Place
- None
- Heating
- Central
- Laundry
- Laundry Closet
- Main Level
- 2 Bedrooms, 1 Bath
- Possession
- Close Of Escrow
- Architectural Style
- Ranch
- Construction Status
- Existing
- Location
- Level
- Roof
- Composition
- Fee
- Unavailable
MLS and other Information regarding properties for sale as shown in Theo have been obtained from various sources such as sellers, public records, agents and other third parties. This information may relate to the condition of the property, permitted or unpermitted uses, zoning, square footage, lot size/acreage or other matters affecting value or desirability. Unless otherwise indicated in writing, neither brokers, agents nor Theo have verified, or will verify, such information. If any such information is important to buyer in determining whether to buy, the price to pay or intended use of the property, buyer is urged to conduct their own investigation with qualified professionals, satisfy themselves with respect to that information, and to rely solely on the results of that investigation.
School data provided by GreatSchools. School service boundaries are intended to be used as reference only. To verify enrollment eligibility for a property, contact the school directly.
