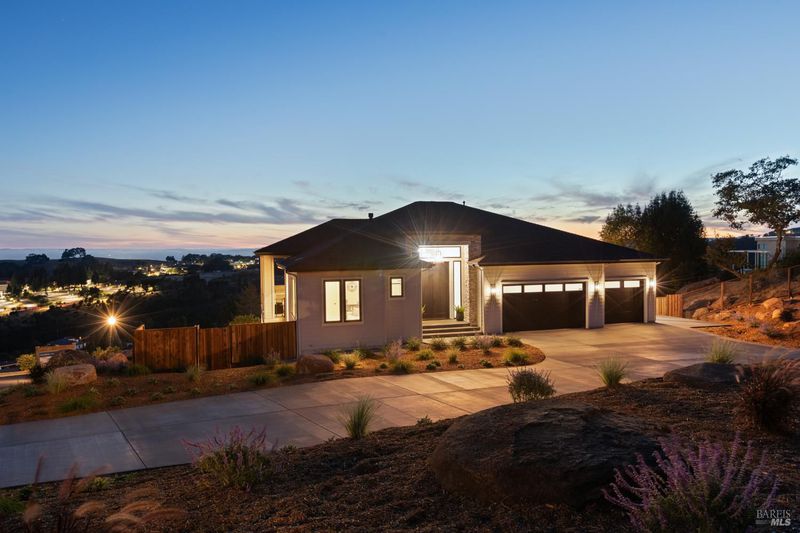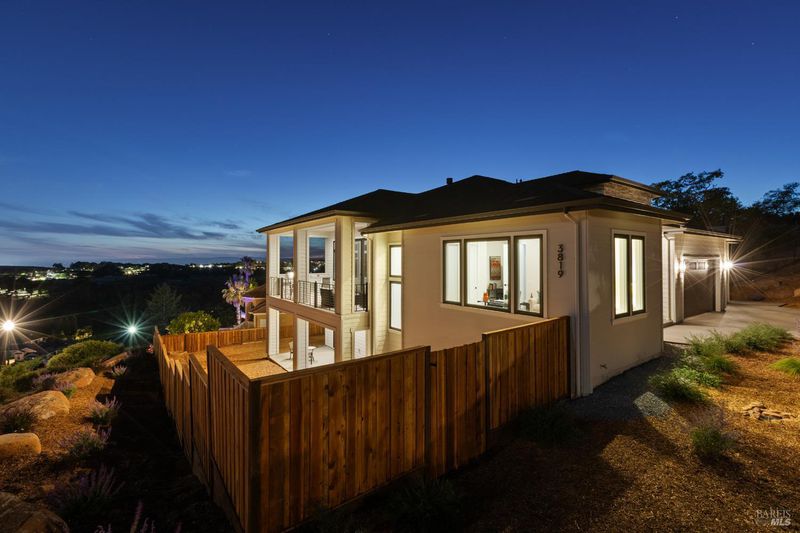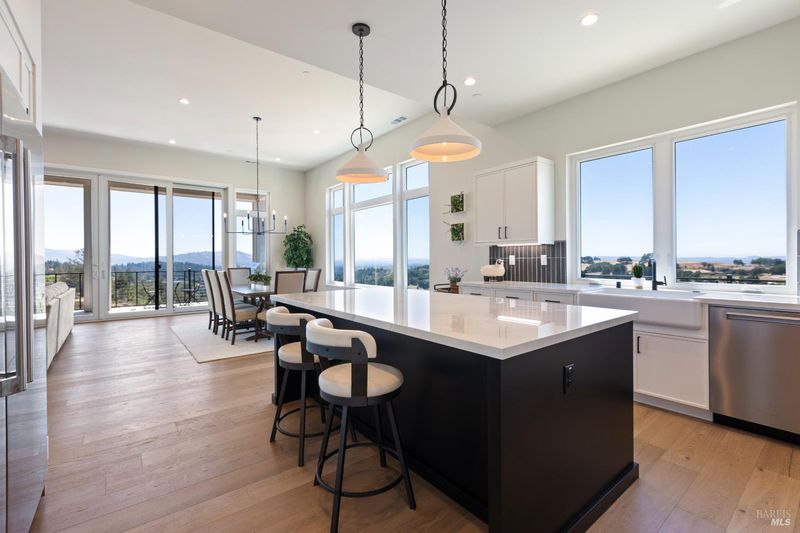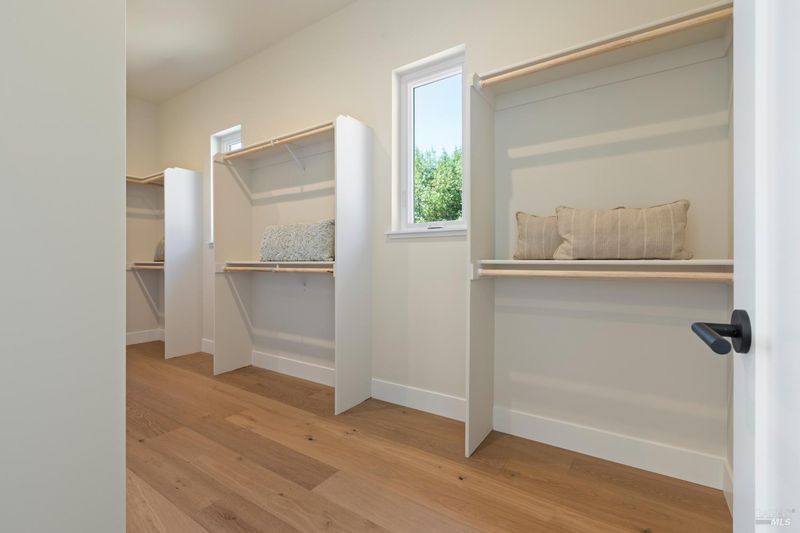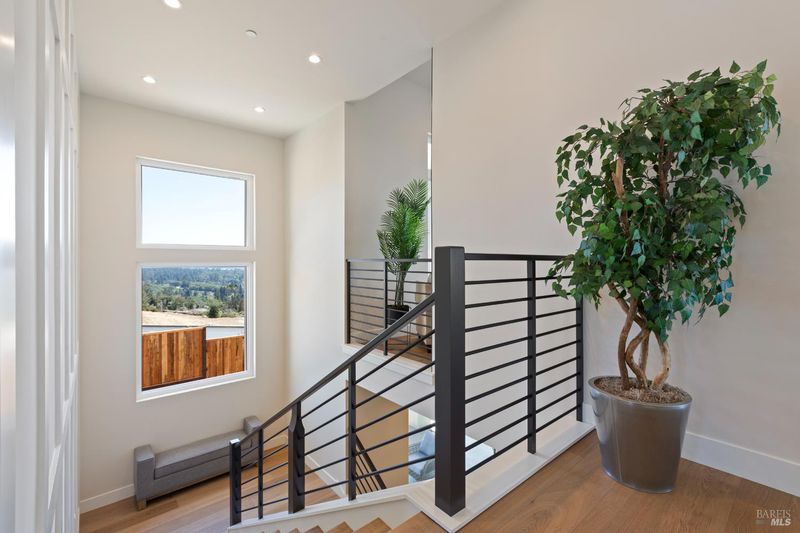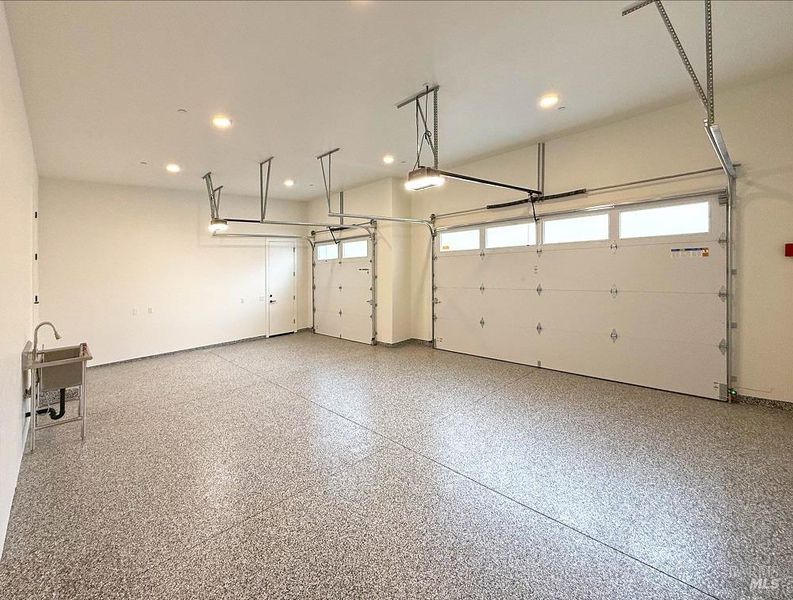
$2,499,000
3,512
SQ FT
$712
SQ/FT
3819 Parker Hill Road
@ Fountaingrove Parkway - Santa Rosa-Northeast, Santa Rosa
- 4 Bed
- 5 (4/1) Bath
- 9 Park
- 3,512 sqft
- Santa Rosa
-

-
Sun Sep 14, 1:00 pm - 5:00 pm
Unobstructed, panoramic views envelope this Christopherson Builders designed and recently completed home, set on over a half-acre of land in Tuscany of Fountaingrove. This home has been designed and positioned to capture the views from practically every angle inside and out. There are four loggias that extend the interior living space directly from the great room and oversized primary suite on the main level, as well as from the media room with kitchenette and bedrooms on the lower level. This home offers approx. 3512 sq. ft. of interior living with wrap around outdoor living, with 4 bedrooms, 4.5 bathrooms and a 3-car garage. Located near the Fountaingrove Country Club, neighborhood amenities and easy access to Hwy 101. Live your dreams in the wine country of Sonoma County. Brian Flinn (707) 695-7653 - bflinn57@gmail.com / Stephanie Pile (707) 486-8727 - stephaniepile@sonic.net
Unobstructed, panoramic views envelop this Christopherson Builders designed and recently completed home, set on over a half-acre of land in Tuscany of Fountaingrove. This home has been designed and positioned to capture the skyline views from practically every angle, inside and out. Soaring scale and modern design details blend to create an unforgettable first impression. Enjoy 12' ceilings in the great room, custom cabinetry and designer details throughout the home, seamlessly blending beautiful form with legacy Christopherson quality & craftsmanship. There are four loggias that extend the interior living space, offering another 900+ SF of indoor/outdoor living. An outdoor kitchen and cedar accent appoint the main loggia, while a media room with kitchenette open onto the covered outdoor living area below. A spacious primary suite with French doors opens onto a private sundeck and is one of 4 ensuite bedrooms in the home. Great room, kitchen, Primary, laundry and 3-car garage are on the main level, providing easy single-story style living for the homeowner. Located near the Fountaingrove Country Club, neighborhood amenities and easy access to Hwy 101. Live your dreams in the wine country of Sonoma County.
- Days on Market
- 0 days
- Current Status
- Active
- Original Price
- $2,499,000
- List Price
- $2,499,000
- On Market Date
- Sep 12, 2025
- Property Type
- Single Family Residence
- Area
- Santa Rosa-Northeast
- Zip Code
- 95404
- MLS ID
- 325080431
- APN
- 173-520-010-000
- Year Built
- 2025
- Stories in Building
- Unavailable
- Possession
- Close Of Escrow
- Data Source
- BAREIS
- Origin MLS System
Hidden Valley Elementary Satellite School
Public K-6 Elementary
Students: 536 Distance: 0.7mi
Rincon Valley Christian School
Private PK-12 Combined Elementary And Secondary, Religious, Coed
Students: 482 Distance: 1.5mi
Santa Rosa Accelerated Charter School
Charter 5-6 Elementary
Students: 128 Distance: 1.8mi
Rincon Valley Middle School
Public 7-8 Middle
Students: 899 Distance: 1.8mi
Rincon School
Private 7-12 Special Education Program, Boarding And Day, Nonprofit
Students: NA Distance: 1.8mi
Brush Creek Montessori School
Private K-8 Montessori, Elementary, Coed
Students: 51 Distance: 1.8mi
- Bed
- 4
- Bath
- 5 (4/1)
- Double Sinks, Quartz, Shower Stall(s), Soaking Tub, Tile
- Parking
- 9
- Attached, EV Charging, Garage Door Opener, Garage Facing Front, Guest Parking Available, Interior Access, Side-by-Side, Uncovered Parking Spaces 2+
- SQ FT
- 3,512
- SQ FT Source
- Assessor Auto-Fill
- Lot SQ FT
- 26,088.0
- Lot Acres
- 0.5989 Acres
- Kitchen
- Island w/Sink, Pantry Closet, Quartz Counter
- Cooling
- Ceiling Fan(s), Central
- Exterior Details
- Balcony, Kitchen
- Family Room
- Deck Attached
- Living Room
- Deck Attached, Great Room
- Flooring
- Carpet, Tile, Wood, See Remarks
- Foundation
- Concrete Perimeter, Pillar/Post/Pier
- Fire Place
- Free Standing, Gas Starter, Living Room
- Heating
- Central, Gas
- Laundry
- Gas Hook-Up, Hookups Only, Inside Room, Upper Floor
- Main Level
- Bedroom(s), Dining Room, Full Bath(s), Garage, Kitchen, Living Room, Primary Bedroom, Street Entrance
- Views
- City, City Lights, Forest, Hills, Mountains, Other
- Possession
- Close Of Escrow
- * Fee
- $80
- Name
- Fountaingrove Ranch Masters
- Phone
- (707) 575-5171
- *Fee includes
- Road
MLS and other Information regarding properties for sale as shown in Theo have been obtained from various sources such as sellers, public records, agents and other third parties. This information may relate to the condition of the property, permitted or unpermitted uses, zoning, square footage, lot size/acreage or other matters affecting value or desirability. Unless otherwise indicated in writing, neither brokers, agents nor Theo have verified, or will verify, such information. If any such information is important to buyer in determining whether to buy, the price to pay or intended use of the property, buyer is urged to conduct their own investigation with qualified professionals, satisfy themselves with respect to that information, and to rely solely on the results of that investigation.
School data provided by GreatSchools. School service boundaries are intended to be used as reference only. To verify enrollment eligibility for a property, contact the school directly.
