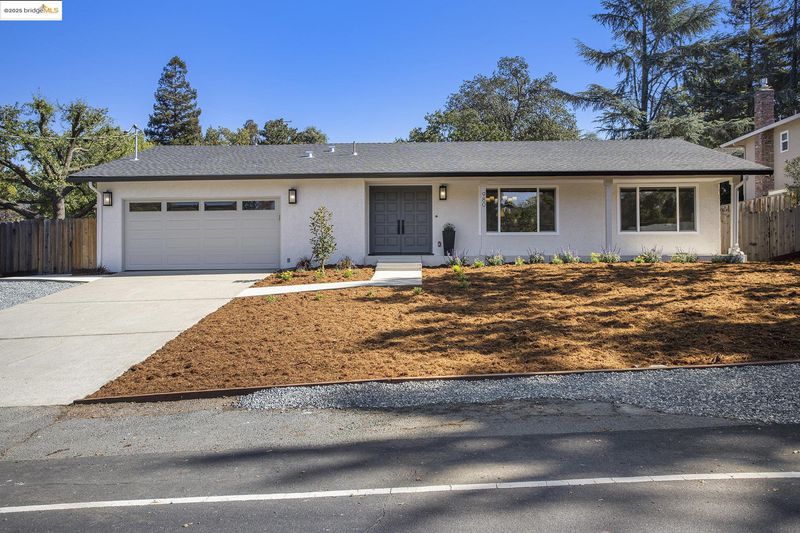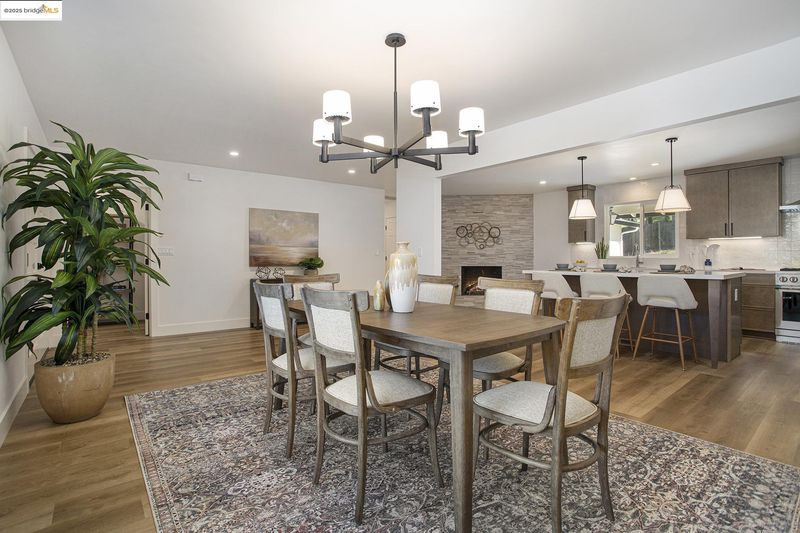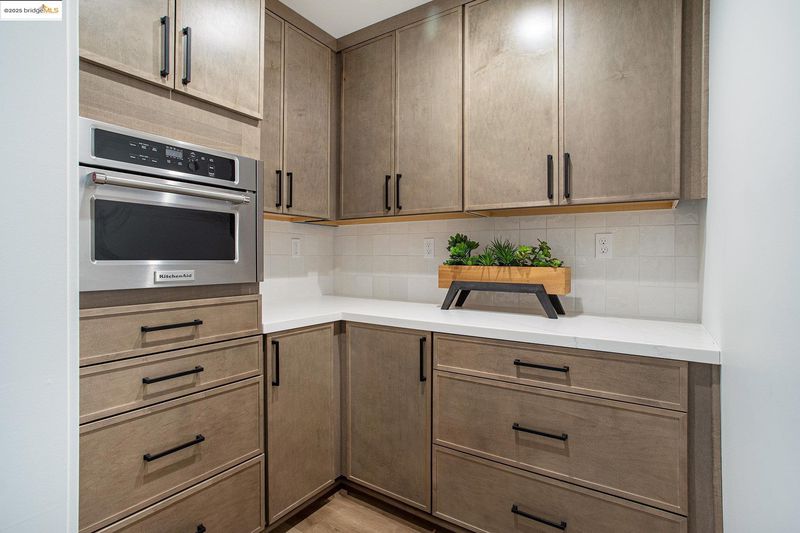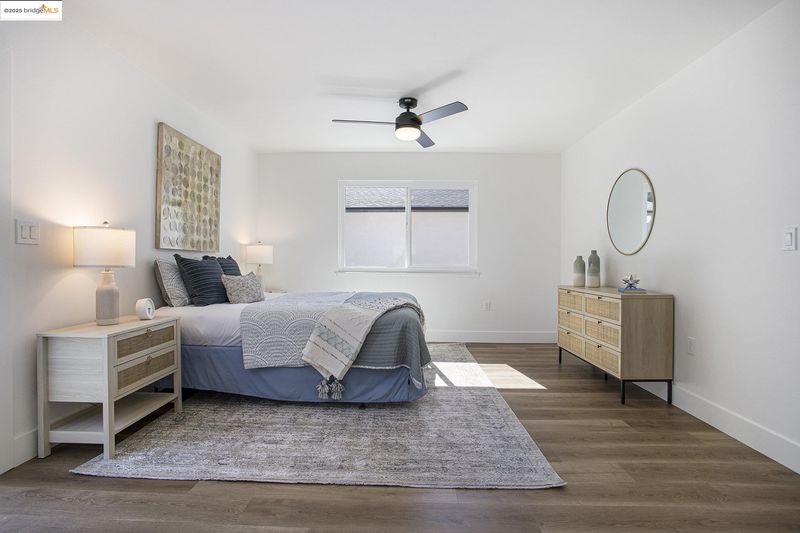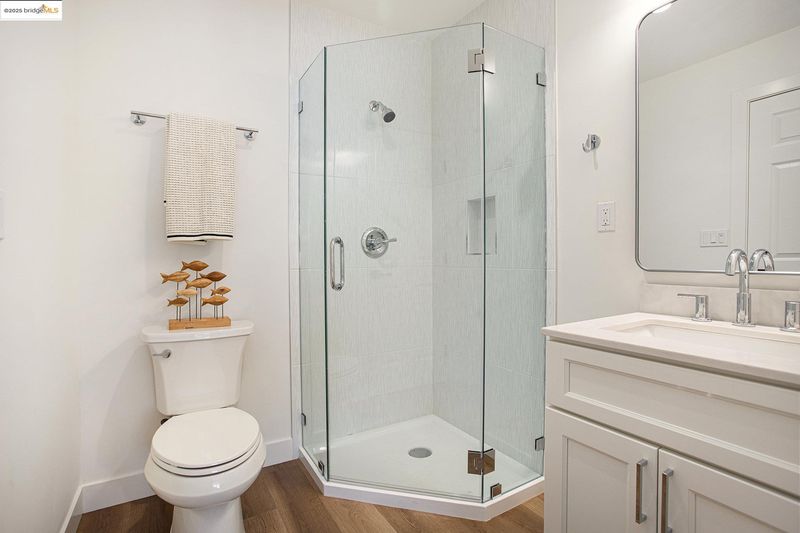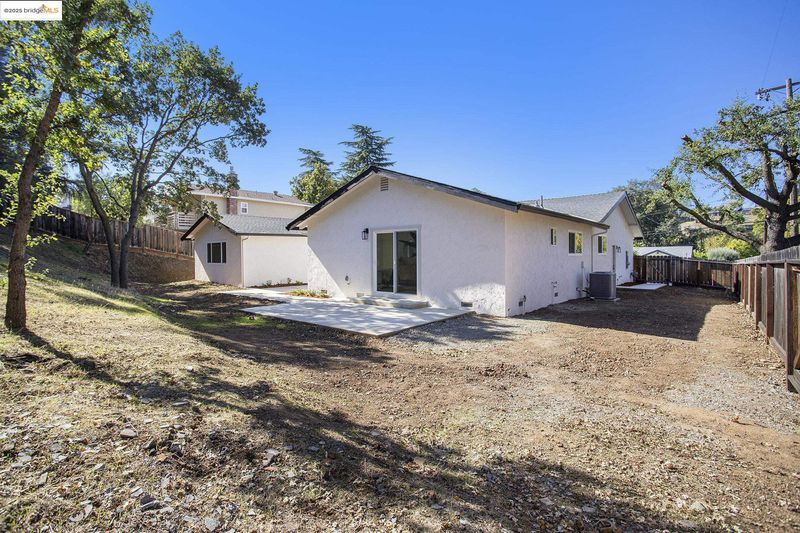
$1,375,000
2,583
SQ FT
$532
SQ/FT
980 Oak St
@ center - None, Clayton
- 5 Bed
- 3 Bath
- 2 Park
- 2,583 sqft
- Clayton
-

-
Sat Oct 25, 2:00 pm - 4:00 pm
OPEN SATURDAY 2-4!
Beautiful contemporary remodel! 5 bedroom 3 bath single story walking distance to historic down town. Updates include new 30 yr composition roof, new interior/exterior paint, windows, HVAC system and more. Amazing Chef's kitchen with center island & Butlers Pantry. Quartz countertops and stainless appliances. All bathrooms have been redone with modern finishes. Home sits on a approximately half acre lot with tons of side access and parking options. Walking trails, post office and restaurants all minutes away.
- Current Status
- New
- Original Price
- $1,375,000
- List Price
- $1,375,000
- On Market Date
- Oct 22, 2025
- Property Type
- Detached
- D/N/S
- None
- Zip Code
- 94517
- MLS ID
- 41115483
- APN
- 1190210565
- Year Built
- 1968
- Stories in Building
- 1
- Possession
- Close Of Escrow
- Data Source
- MAXEBRDI
- Origin MLS System
- DELTA
Mt. Diablo Elementary School
Public K-5 Elementary
Students: 798 Distance: 0.3mi
American Christian Academy - Ext
Private 1-12
Students: 15 Distance: 0.5mi
Diablo View Middle School
Public 6-8 Middle
Students: 688 Distance: 0.9mi
Matthew Thornton Academy
Private 1-12
Students: NA Distance: 0.9mi
Pine Hollow Middle School
Public 6-8 Middle
Students: 569 Distance: 1.0mi
Highlands Elementary School
Public K-5 Elementary
Students: 542 Distance: 1.1mi
- Bed
- 5
- Bath
- 3
- Parking
- 2
- Attached, Garage Door Opener
- SQ FT
- 2,583
- SQ FT Source
- Owner
- Lot SQ FT
- 19,166.0
- Lot Acres
- 0.44 Acres
- Pool Info
- None
- Kitchen
- Dishwasher, Gas Range, Microwave, Range, Refrigerator, Gas Water Heater, Stone Counters, Disposal, Gas Range/Cooktop, Kitchen Island, Range/Oven Built-in, Updated Kitchen
- Cooling
- Ceiling Fan(s), Central Air
- Disclosures
- None
- Entry Level
- Exterior Details
- Back Yard, Front Yard
- Flooring
- Laminate
- Foundation
- Fire Place
- Family Room
- Heating
- Forced Air
- Laundry
- Laundry Room
- Main Level
- 5 Bedrooms, 3 Baths
- Possession
- Close Of Escrow
- Architectural Style
- Contemporary
- Construction Status
- Existing
- Additional Miscellaneous Features
- Back Yard, Front Yard
- Location
- Level, Premium Lot
- Roof
- Composition Shingles
- Water and Sewer
- Public
- Fee
- Unavailable
MLS and other Information regarding properties for sale as shown in Theo have been obtained from various sources such as sellers, public records, agents and other third parties. This information may relate to the condition of the property, permitted or unpermitted uses, zoning, square footage, lot size/acreage or other matters affecting value or desirability. Unless otherwise indicated in writing, neither brokers, agents nor Theo have verified, or will verify, such information. If any such information is important to buyer in determining whether to buy, the price to pay or intended use of the property, buyer is urged to conduct their own investigation with qualified professionals, satisfy themselves with respect to that information, and to rely solely on the results of that investigation.
School data provided by GreatSchools. School service boundaries are intended to be used as reference only. To verify enrollment eligibility for a property, contact the school directly.
