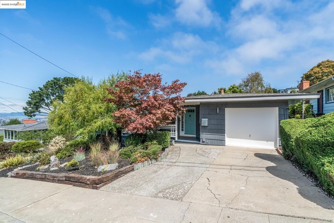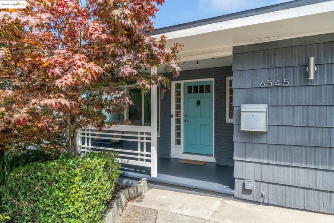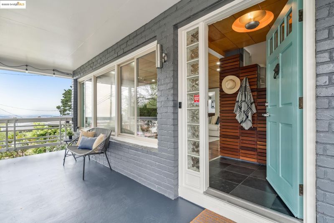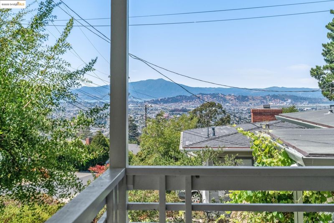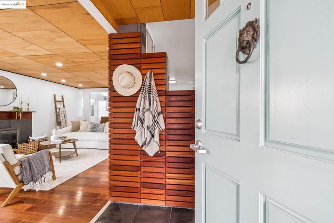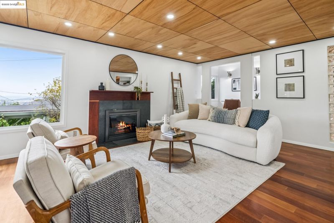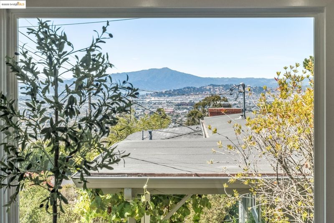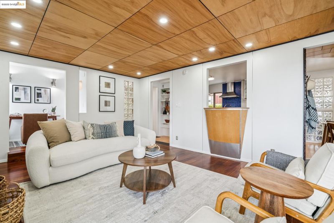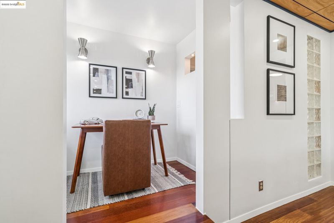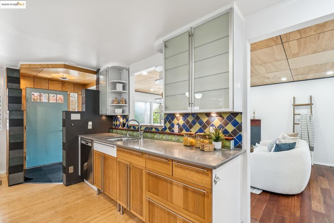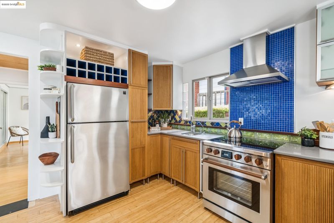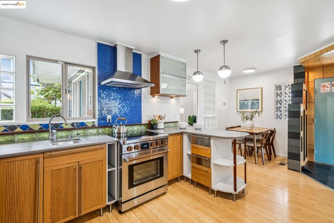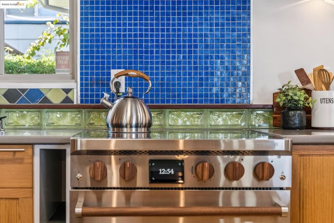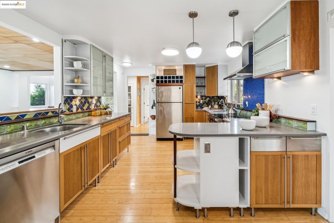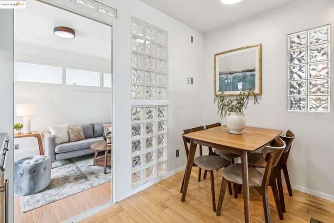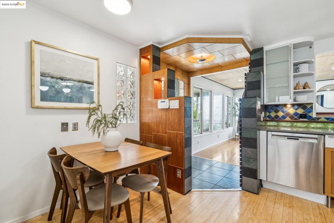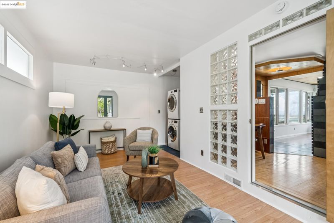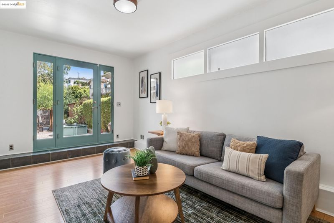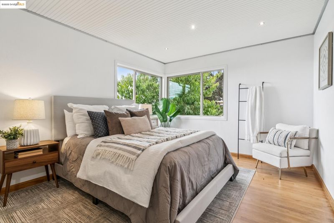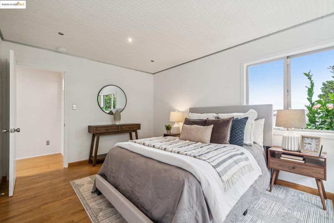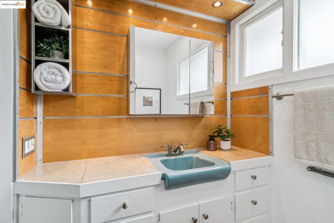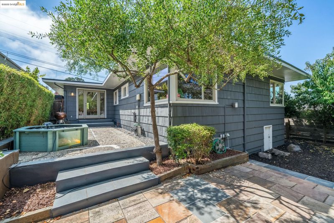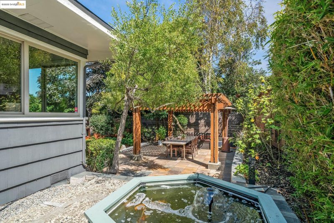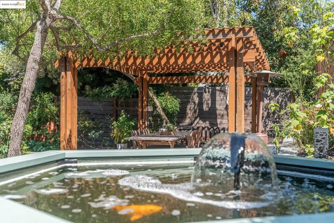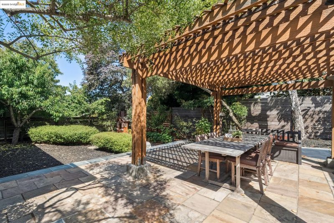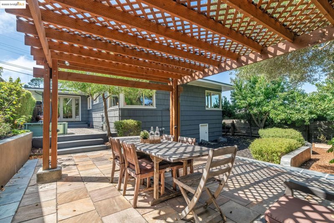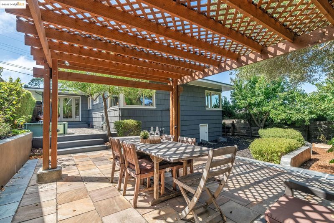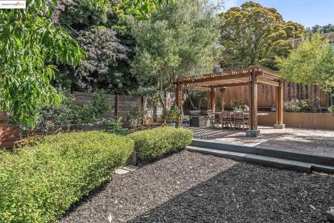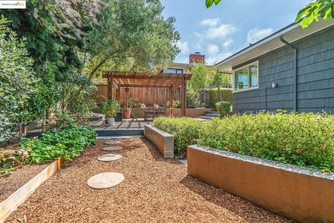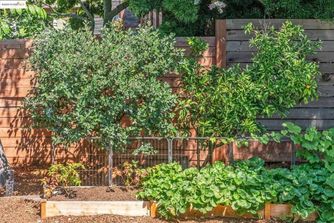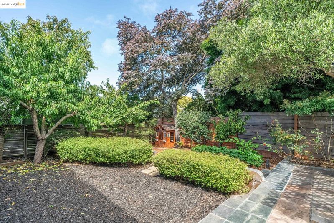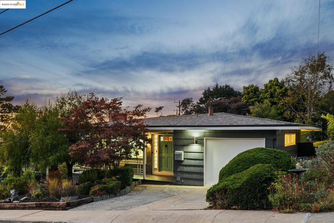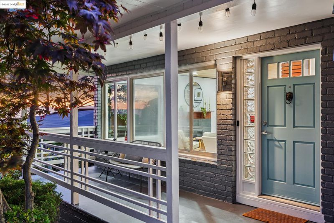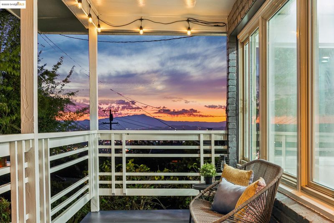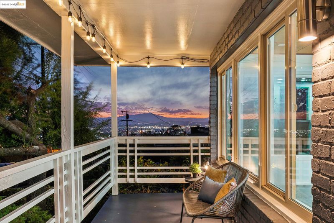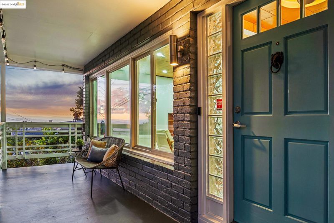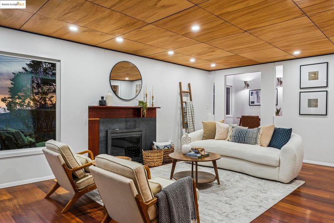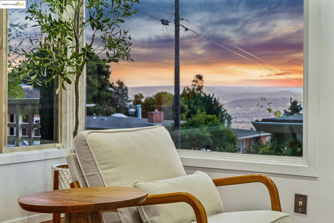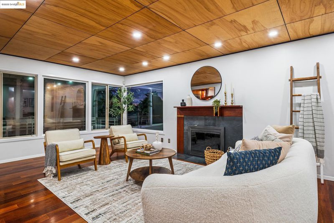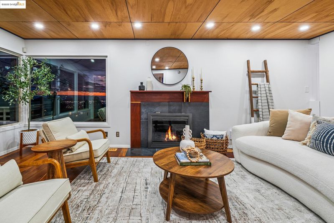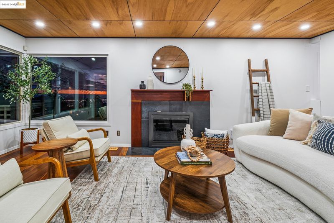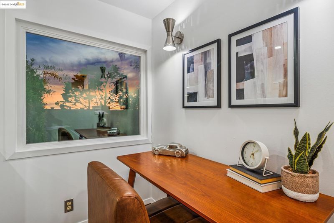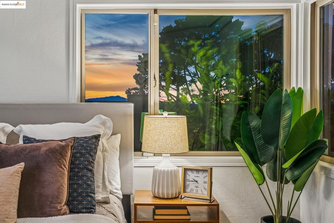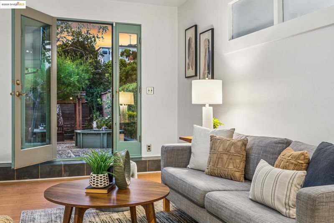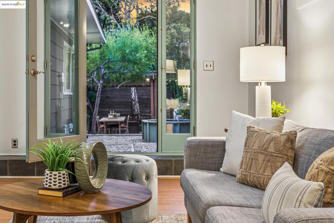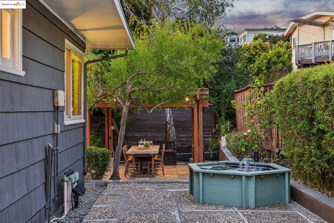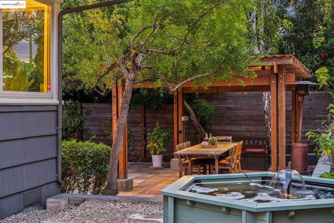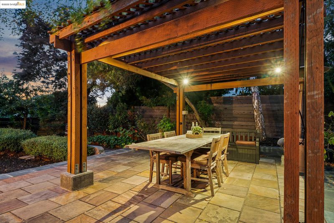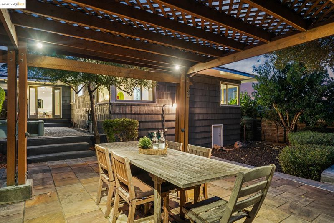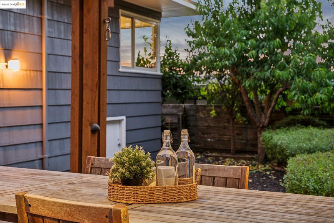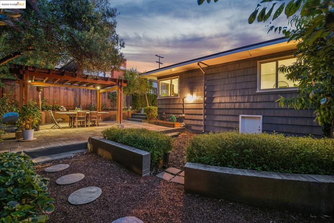
$899,000
1,066
SQ FT
$843
SQ/FT
6545 Alta Vista Dr
@ Arlington - El Cerrito
- 2 Bed
- 1 Bath
- 0 Park
- 1,066 sqft
- El Cerrito
-

A home where modern sustainability meets timeless comfort. This beautifully updated residence has achieved a rare 10/10 energy rating, thanks to a complete gas-to-electric conversion—no gas here, just smart, efficient living designed for the future. Step inside this 2+ bedroom, 1 bathroom home to find freshly painted interiors, reimagined ceilings with recessed lighting, and a European-inspired kitchen anchored by a sleek Copper battery-powered induction range. A bonus flex room opens to the garden, while a cozy office nook provides a perfect tucked-away spot for work-from-home days. Thoughtful upgrades include a brand-new roof (2025), Harvest thermal battery-powered furnace and water heater, sewer lateral compliance, and envelope improvements that maximize insulation and efficiency. Details like newer fixtures, polished cabinetry, refreshed doors, and painted porches reflect the care poured into this home. Outdoors, the garden is a sanctuary: dine beneath a trellis, listen to the koi pond, and enjoy fruit from Meyer lemon, peach, plum, pineapple guava, grapes, strawberries, and blueberries. With peekaboo views, natural light, and access to top-rated El Cerrito schools*, this move-in-ready home balances convenience with retreat—tucked in the hills, yet close to BART and more!
- Current Status
- Active
- Original Price
- $899,000
- List Price
- $899,000
- On Market Date
- Aug 26, 2025
- Property Type
- Detached
- D/N/S
- El Cerrito
- Zip Code
- 94530
- MLS ID
- 41109413
- APN
- 5001310100
- Year Built
- 1947
- Stories in Building
- 1
- Possession
- Close Of Escrow
- Data Source
- MAXEBRDI
- Origin MLS System
- Bridge AOR
Tehiyah Day School
Private K-8 Elementary, Religious, Core Knowledge
Students: 210 Distance: 0.2mi
Mira Vista Elementary School
Public K-8 Elementary
Students: 566 Distance: 0.3mi
Arlington Christian School
Private K-12 Religious, Coed
Students: 22 Distance: 0.3mi
Montessori Family School
Private K-8 Montessori, Elementary, Nonprofit
Students: 125 Distance: 0.4mi
Crestmont School
Private K-5 Elementary, Coed
Students: 85 Distance: 0.6mi
Madera Elementary School
Public K-6 Elementary
Students: 474 Distance: 0.9mi
- Bed
- 2
- Bath
- 1
- Parking
- 0
- Off Street
- SQ FT
- 1,066
- SQ FT Source
- Public Records
- Lot SQ FT
- 5,000.0
- Lot Acres
- 0.12 Acres
- Pool Info
- None
- Kitchen
- Dishwasher, Refrigerator, Dryer, Washer, Eat-in Kitchen, Disposal, Updated Kitchen
- Cooling
- None
- Disclosures
- Other - Call/See Agent
- Entry Level
- Exterior Details
- Back Yard
- Flooring
- Wood
- Foundation
- Fire Place
- Living Room
- Heating
- Heat Pump
- Laundry
- Dryer, Washer
- Main Level
- 2 Bedrooms, 1 Bath, Laundry Facility, Main Entry
- Views
- Partial
- Possession
- Close Of Escrow
- Architectural Style
- Contemporary, Other
- Non-Master Bathroom Includes
- Tile, Updated Baths
- Construction Status
- Existing
- Additional Miscellaneous Features
- Back Yard
- Location
- Rectangular Lot
- Roof
- Composition Shingles
- Water and Sewer
- Public
- Fee
- Unavailable
MLS and other Information regarding properties for sale as shown in Theo have been obtained from various sources such as sellers, public records, agents and other third parties. This information may relate to the condition of the property, permitted or unpermitted uses, zoning, square footage, lot size/acreage or other matters affecting value or desirability. Unless otherwise indicated in writing, neither brokers, agents nor Theo have verified, or will verify, such information. If any such information is important to buyer in determining whether to buy, the price to pay or intended use of the property, buyer is urged to conduct their own investigation with qualified professionals, satisfy themselves with respect to that information, and to rely solely on the results of that investigation.
School data provided by GreatSchools. School service boundaries are intended to be used as reference only. To verify enrollment eligibility for a property, contact the school directly.
