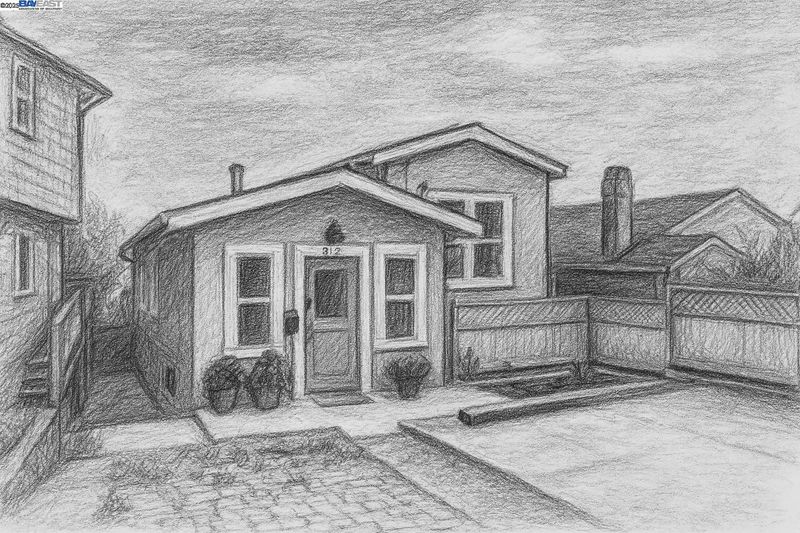
$898,000
1,884
SQ FT
$477
SQ/FT
812 Washington Avenue
@ Pierce St - Albany
- 4 Bed
- 2.5 (2/1) Bath
- 0 Park
- 1,884 sqft
- Albany
-

-
Sat Sep 13, 1:00 pm - 4:00 pm
Amazing opportunity in Albany - 4 beds, 2.5 baths - a must see!
-
Sun Sep 14, 1:00 pm - 4:00 pm
Amazing opportunity in Albany - 4 beds, 2.5 baths - a must see!
Secluded on Albany Hill, 812 Washington Ave offers a rare blend of potential, views, and versatility in one of the East Bay’s most sought-after neighborhoods. This move-in ready home features a bright and airy main level with hardwood floors, a classic wood-burning fireplace, and an open kitchen with ample cabinetry. Two bedrooms and one and a half baths are thoughtfully placed on this level, along with a sunny enclosed porch that frames sweeping views of the Bay Bridge, San Francisco skyline, and city lights. The lower level adds incredible flexibility with two additional bedrooms, a full bath, its own separate entrance, and hookups for a future kitchenette—ideal for multi-generational living, guest quarters, or creating rental income or ADU potential. A private backyard with deck provides space for entertaining, while off-street parking adds everyday convenience. Centrally located, this property is just minutes from El Cerrito BART, UC Berkeley, and all major freeways, with top-rated Albany schools from K–12 close by. Lifestyle amenities are also at your doorstep with Ranch 99, Costco, local farmers markets, Albany Bulb, and the iconic Solano Avenue shops and cafés all nearby. Offering comfort, flexibility, and long-term value, this is an Albany home you won’t want to miss.
- Current Status
- New
- Original Price
- $898,000
- List Price
- $898,000
- On Market Date
- Sep 12, 2025
- Property Type
- Detached
- D/N/S
- Albany
- Zip Code
- 94706
- MLS ID
- 41111361
- APN
- 66274928
- Year Built
- 1926
- Stories in Building
- 2
- Possession
- Close Of Escrow
- Data Source
- MAXEBRDI
- Origin MLS System
- BAY EAST
Ocean View Elementary School
Public K-5 Elementary
Students: 573 Distance: 0.3mi
Macgregor High (Continuation) School
Public 10-12 Continuation
Students: 46 Distance: 0.3mi
Cornell Elementary School
Public K-5 Elementary
Students: 561 Distance: 0.5mi
Cornell Elementary School
Public K-5 Elementary
Students: 562 Distance: 0.6mi
Tilden Preparatory School
Private 6-12 Coed
Students: 120 Distance: 0.6mi
Albany Middle School
Public 6-8 Middle
Students: 900 Distance: 0.8mi
- Bed
- 4
- Bath
- 2.5 (2/1)
- Parking
- 0
- Off Street
- SQ FT
- 1,884
- SQ FT Source
- Other
- Lot SQ FT
- 3,000.0
- Lot Acres
- 0.07 Acres
- Pool Info
- None
- Kitchen
- Dishwasher, Gas Range, Free-Standing Range, Refrigerator, Counter - Solid Surface, Disposal, Gas Range/Cooktop, Range/Oven Free Standing
- Cooling
- None
- Disclosures
- Nat Hazard Disclosure
- Entry Level
- Exterior Details
- Back Yard
- Flooring
- Hardwood, Linoleum
- Foundation
- Fire Place
- Living Room
- Heating
- Forced Air
- Laundry
- Hookups Only
- Main Level
- 2 Bedrooms, 1.5 Baths, Main Entry
- Views
- Bay Bridge, San Francisco
- Possession
- Close Of Escrow
- Basement
- Crawl Space
- Architectural Style
- Ranch
- Non-Master Bathroom Includes
- Shower Over Tub
- Construction Status
- Existing
- Additional Miscellaneous Features
- Back Yard
- Location
- Rectangular Lot
- Roof
- Composition Shingles
- Water and Sewer
- Public
- Fee
- Unavailable
MLS and other Information regarding properties for sale as shown in Theo have been obtained from various sources such as sellers, public records, agents and other third parties. This information may relate to the condition of the property, permitted or unpermitted uses, zoning, square footage, lot size/acreage or other matters affecting value or desirability. Unless otherwise indicated in writing, neither brokers, agents nor Theo have verified, or will verify, such information. If any such information is important to buyer in determining whether to buy, the price to pay or intended use of the property, buyer is urged to conduct their own investigation with qualified professionals, satisfy themselves with respect to that information, and to rely solely on the results of that investigation.
School data provided by GreatSchools. School service boundaries are intended to be used as reference only. To verify enrollment eligibility for a property, contact the school directly.



