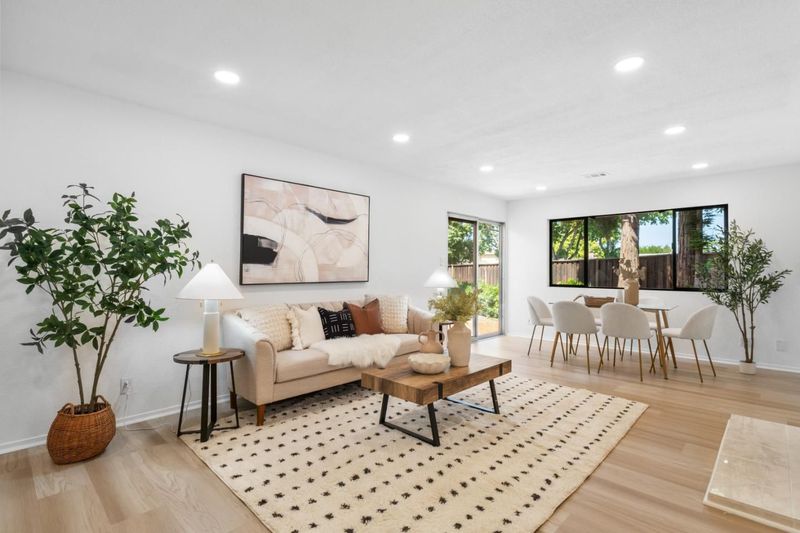
$1,788,000
1,254
SQ FT
$1,426
SQ/FT
2805 Sykes Court
@ Kiely Blvd - 8 - Santa Clara, Santa Clara
- 3 Bed
- 2 Bath
- 2 Park
- 1,254 sqft
- SANTA CLARA
-

-
Sat Sep 13, 1:30 pm - 4:30 pm
-
Sun Sep 14, 1:30 pm - 4:30 pm
*Beautiful single-family home set on a spacious lot filled with mature fruit trees, offering a harmonious blend of comfort and convenience in a desirable cul-de-sac. Situated within the highly rated *Sutter Elementary and Santa Clara High School boundaries, each boasting a 9/10 score on GreatSchools test ratings. *Step inside to discover a freshly painted interior complemented by brand-new flooring throughout, all matched by a freshly painted exterior that enhances the homes curb appeal. The expansive living area seamlessly transitions into the dining space, which opens directly to the lush backyard. The kitchen is well-appointed with stainless steel appliances and ample cabinetry. *The home offers three generously sized bedrooms, including a private master suite that provides a serene retreat. An attached two-car garage adds convenience with secure parking and abundant storage. Located close to Central Park, Mariposa Shopping Center, and the Santa Clara Library, with Millikin Plus Elementary School nearby. Ideal for professionals, the home offers easy access to major tech companies including Intel, Nvidia, AMD, Apple, and ServiceNow, as well as convenient public transit options for commuting across Silicon Valley.
- Days on Market
- 1 day
- Current Status
- Active
- Original Price
- $1,788,000
- List Price
- $1,788,000
- On Market Date
- Sep 11, 2025
- Property Type
- Single Family Home
- Area
- 8 - Santa Clara
- Zip Code
- 95051
- MLS ID
- ML82009538
- APN
- 293-27-020
- Year Built
- 1955
- Stories in Building
- 1
- Possession
- Unavailable
- Data Source
- MLSL
- Origin MLS System
- MLSListings, Inc.
Millikin Elementary School
Public K-5 Elementary, Coed
Students: 523 Distance: 0.1mi
St. Justin
Private K-8 Elementary, Religious, Coed
Students: 315 Distance: 0.4mi
Sierra Elementary And High School
Private K-12 Combined Elementary And Secondary, Coed
Students: 87 Distance: 0.5mi
Happy Days CDC
Private K Preschool Early Childhood Center, Elementary, Coed
Students: NA Distance: 0.6mi
Live Oak Academy
Private 1-12 Alternative, Combined Elementary And Secondary, Religious, Home School Program, Nonprofit
Students: 298 Distance: 0.6mi
Sutter Elementary School
Public K-5 Elementary
Students: 456 Distance: 0.7mi
- Bed
- 3
- Bath
- 2
- Shower and Tub, Stall Shower
- Parking
- 2
- Attached Garage
- SQ FT
- 1,254
- SQ FT Source
- Unavailable
- Lot SQ FT
- 7,650.0
- Lot Acres
- 0.17562 Acres
- Kitchen
- Cooktop - Gas, Countertop - Ceramic, Countertop - Tile, Dishwasher, Exhaust Fan, Garbage Disposal, Hood Over Range, Hookups - Gas, Hookups - Ice Maker, Oven Range
- Cooling
- Central AC
- Dining Room
- Breakfast Nook, Dining Area in Family Room
- Disclosures
- Natural Hazard Disclosure
- Family Room
- Separate Family Room
- Flooring
- Laminate
- Foundation
- Concrete Slab
- Fire Place
- Wood Burning
- Heating
- Central Forced Air - Gas
- Laundry
- Other
- Fee
- Unavailable
MLS and other Information regarding properties for sale as shown in Theo have been obtained from various sources such as sellers, public records, agents and other third parties. This information may relate to the condition of the property, permitted or unpermitted uses, zoning, square footage, lot size/acreage or other matters affecting value or desirability. Unless otherwise indicated in writing, neither brokers, agents nor Theo have verified, or will verify, such information. If any such information is important to buyer in determining whether to buy, the price to pay or intended use of the property, buyer is urged to conduct their own investigation with qualified professionals, satisfy themselves with respect to that information, and to rely solely on the results of that investigation.
School data provided by GreatSchools. School service boundaries are intended to be used as reference only. To verify enrollment eligibility for a property, contact the school directly.



















































