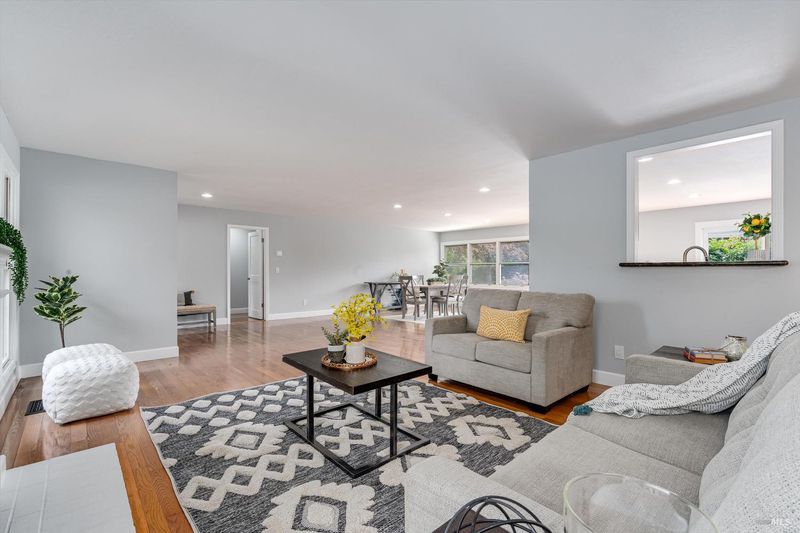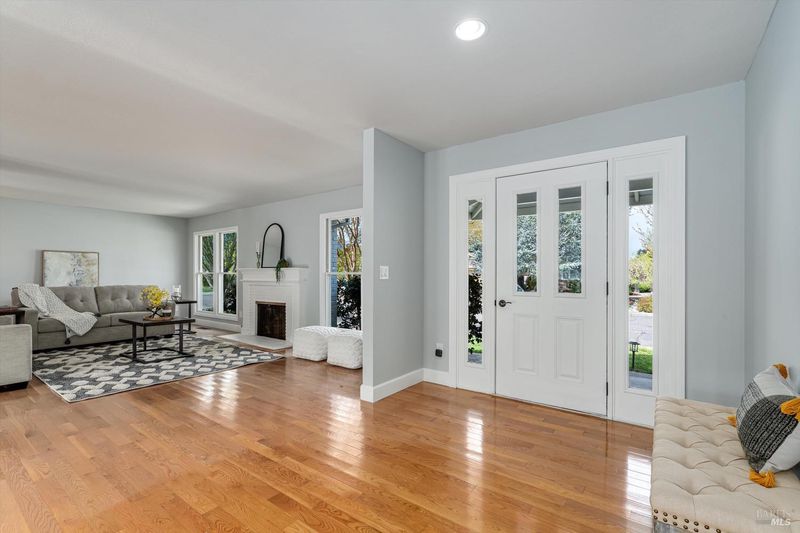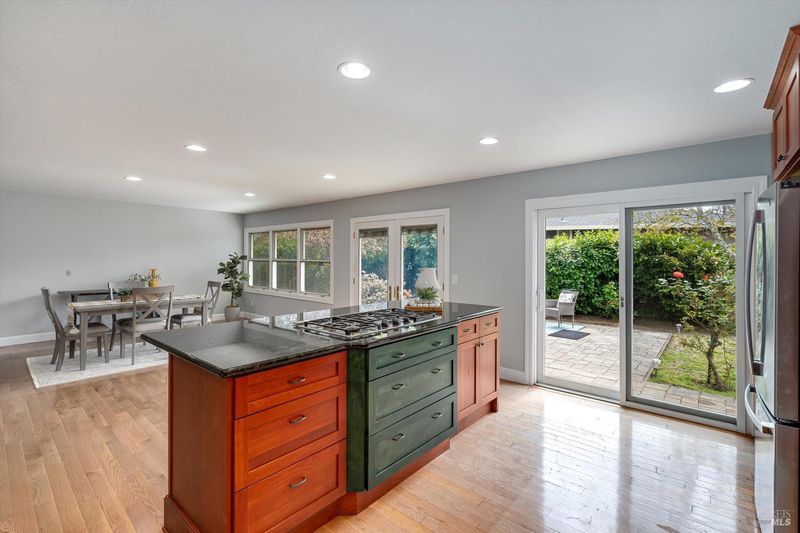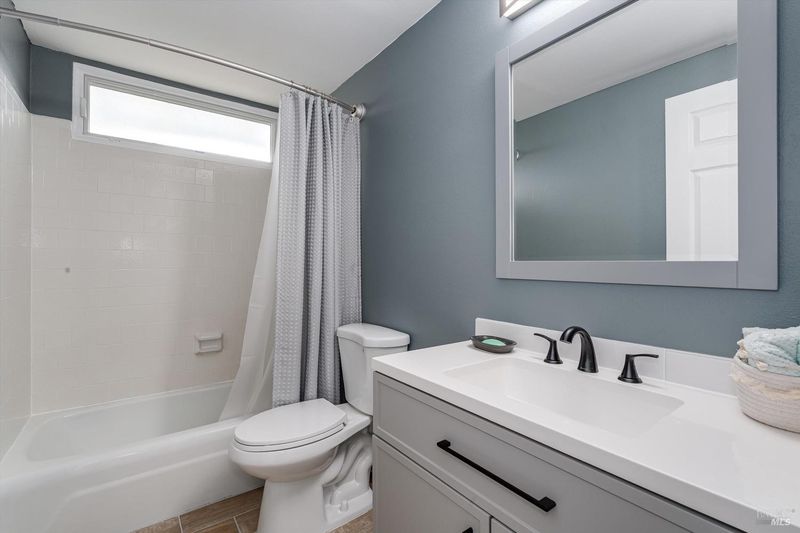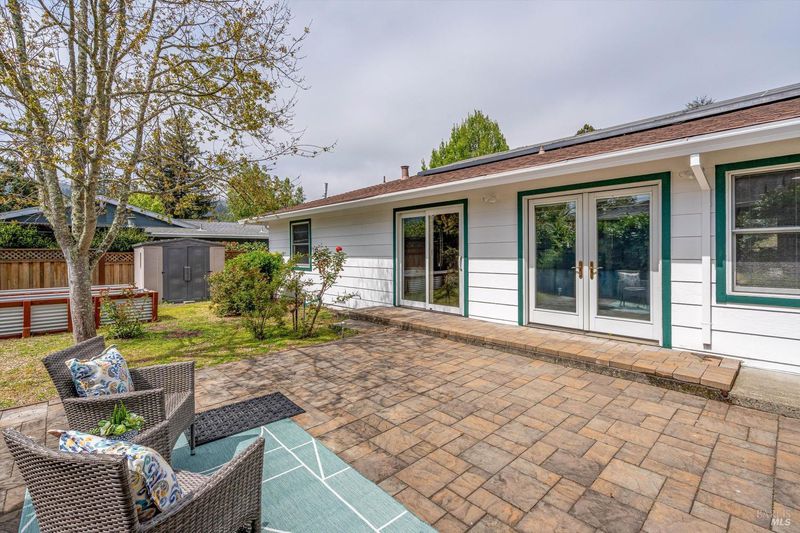
$779,000
1,731
SQ FT
$450
SQ/FT
351 Mockingbird Circle
@ Autum Leaf Ln - Oakmont, Santa Rosa
- 2 Bed
- 2 Bath
- 2 Park
- 1,731 sqft
- Santa Rosa
-

Nestled in the heart of Oakmont, Sonoma Valley's premier 55+ community, this beautifully updated and expanded Manzanita model home invites you to embrace a lifestyle of comfort, and vibrant living. Spanning approximately 1,731 square feet on a coveted corner lot, it boasts a spacious, light-filled open floor plan, designed for everyday ease. The versatile layout includes two generously sized bedrooms, two fully remodeled bathrooms, and a bonus room with a closet, ideal as a home office or guest retreat. The airy living room flows seamlessly into a gourmet kitchen, featuring a large island with granite countertops, custom cherry cabinetry, and a gas range. An efficient HVAC system, Pella windows, and NEM 2 leased solar with an LG backup battery ensures lower utility bills and peace of mind during outages. Step outside to a private backyard oasis with a charming patio, mature trees, and raised garden beds, perfect for relaxing or entertaining under the Sonoma sun. An attached two-car garage offers ample storage. Enjoy an active, fulfilling lifestyle at one of two 18-hole golf courses, enjoy pickleball or unwind by the pool at one of three recreation centers. Stay fit in the fitness center, stroll scenic walking trails, or explore hiking and biking in nearby Annadel State Park.
- Days on Market
- 1 day
- Current Status
- Active
- Original Price
- $779,000
- List Price
- $779,000
- On Market Date
- Apr 21, 2025
- Property Type
- Single Family Residence
- Area
- Oakmont
- Zip Code
- 95409
- MLS ID
- 325035208
- APN
- 016-262-001-000
- Year Built
- 1971
- Stories in Building
- Unavailable
- Possession
- Close Of Escrow
- Data Source
- BAREIS
- Origin MLS System
Kenwood Elementary School
Public K-6 Elementary
Students: 138 Distance: 2.5mi
Heidi Hall's New Song Isp
Private K-12
Students: NA Distance: 2.9mi
Austin Creek Elementary School
Public K-6 Elementary
Students: 387 Distance: 3.1mi
Strawberry Elementary School
Public 4-6 Elementary
Students: 397 Distance: 3.8mi
Rincon Valley Charter School
Charter K-8 Middle
Students: 361 Distance: 4.0mi
Sequoia Elementary School
Public K-6 Elementary
Students: 400 Distance: 4.0mi
- Bed
- 2
- Bath
- 2
- Parking
- 2
- Attached
- SQ FT
- 1,731
- SQ FT Source
- Not Verified
- Lot SQ FT
- 9,000.0
- Lot Acres
- 0.2066 Acres
- Kitchen
- Island, Stone Counter
- Cooling
- Central
- Fire Place
- Living Room
- Heating
- Central
- Laundry
- Hookups Only
- Main Level
- Bedroom(s), Dining Room, Full Bath(s), Garage, Kitchen, Living Room, Primary Bedroom, Street Entrance
- Possession
- Close Of Escrow
- Architectural Style
- Ranch
- * Fee
- $125
- Name
- Oakmont Village Association
- Phone
- (707) 539-1611
- *Fee includes
- Common Areas, Management, and Recreation Facility
MLS and other Information regarding properties for sale as shown in Theo have been obtained from various sources such as sellers, public records, agents and other third parties. This information may relate to the condition of the property, permitted or unpermitted uses, zoning, square footage, lot size/acreage or other matters affecting value or desirability. Unless otherwise indicated in writing, neither brokers, agents nor Theo have verified, or will verify, such information. If any such information is important to buyer in determining whether to buy, the price to pay or intended use of the property, buyer is urged to conduct their own investigation with qualified professionals, satisfy themselves with respect to that information, and to rely solely on the results of that investigation.
School data provided by GreatSchools. School service boundaries are intended to be used as reference only. To verify enrollment eligibility for a property, contact the school directly.


