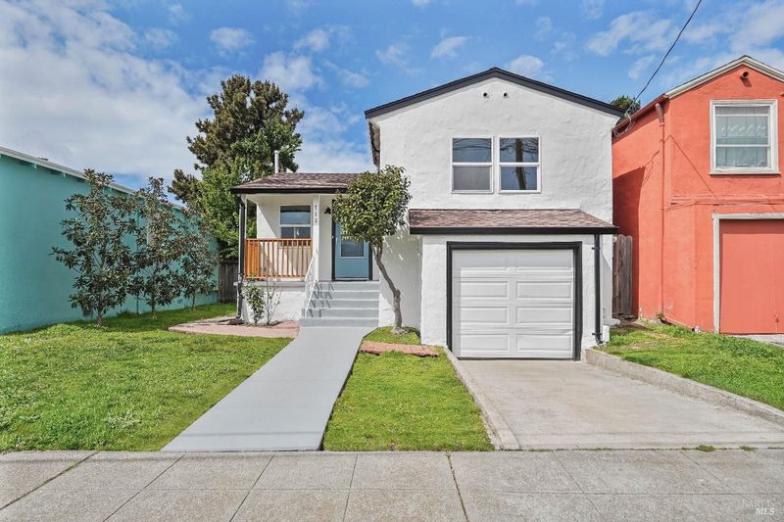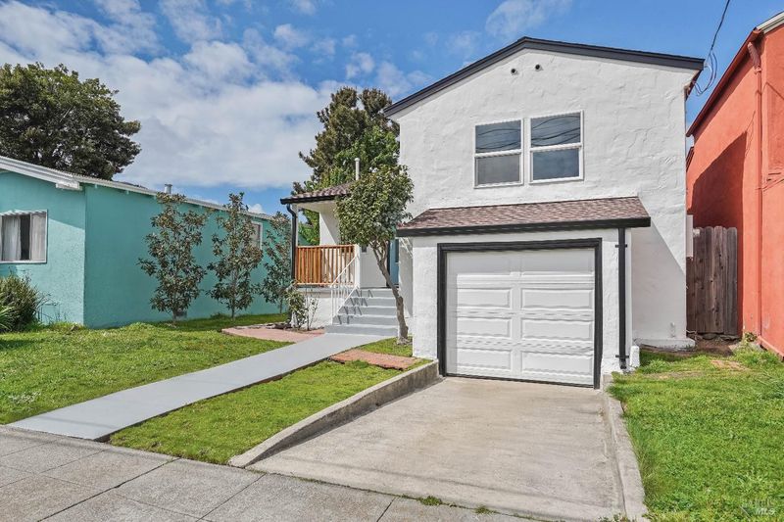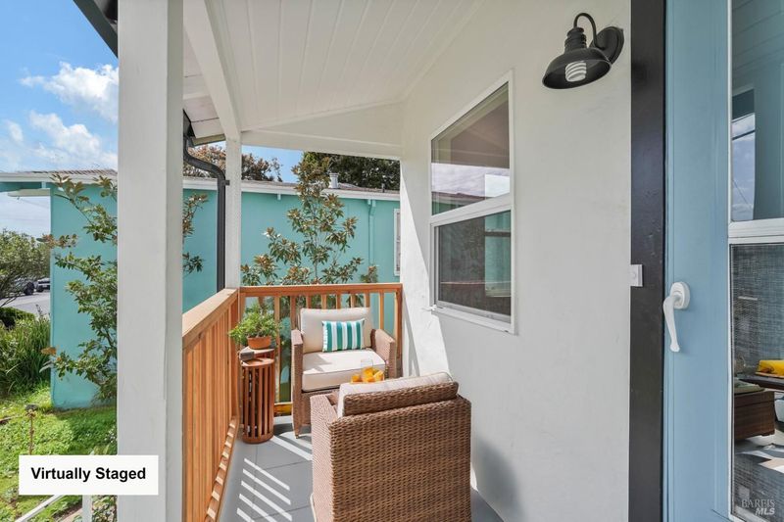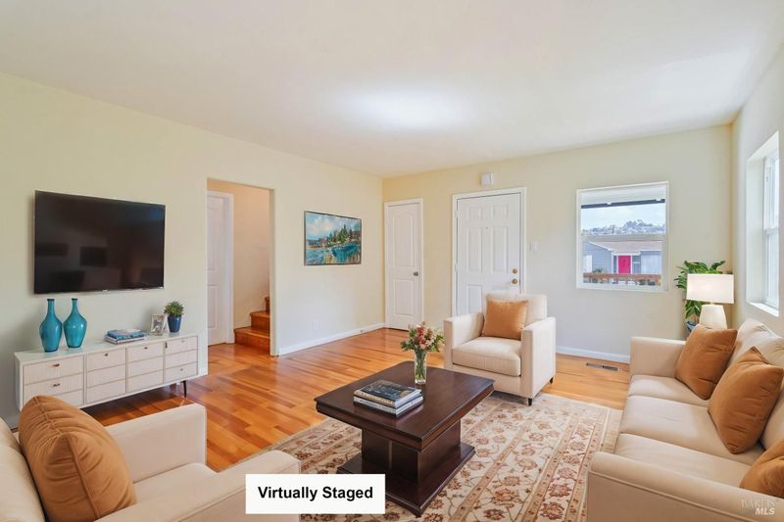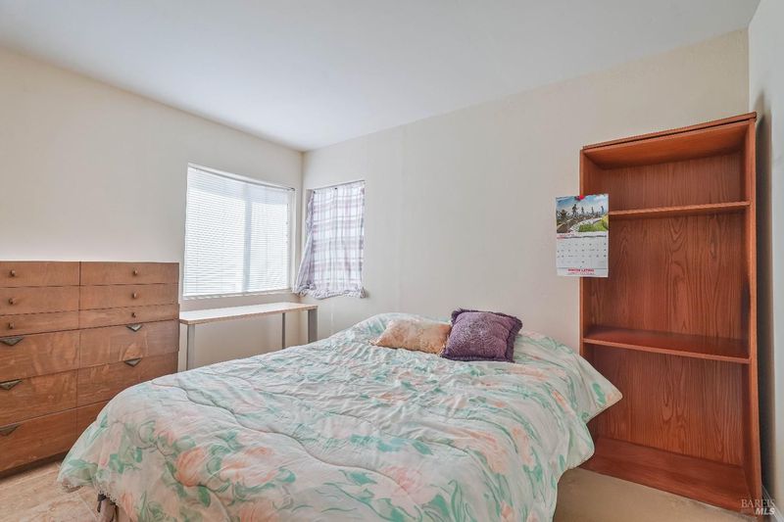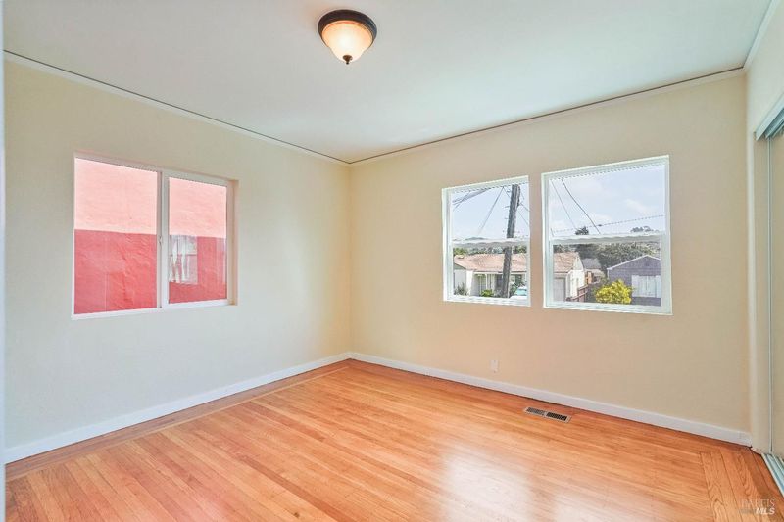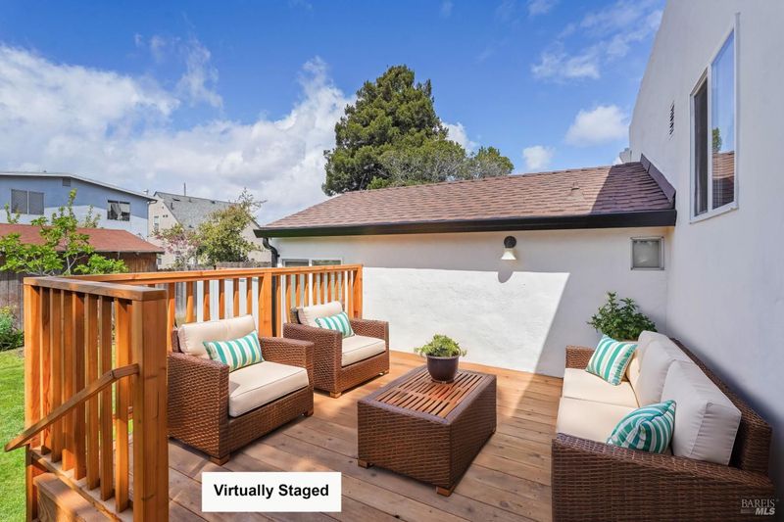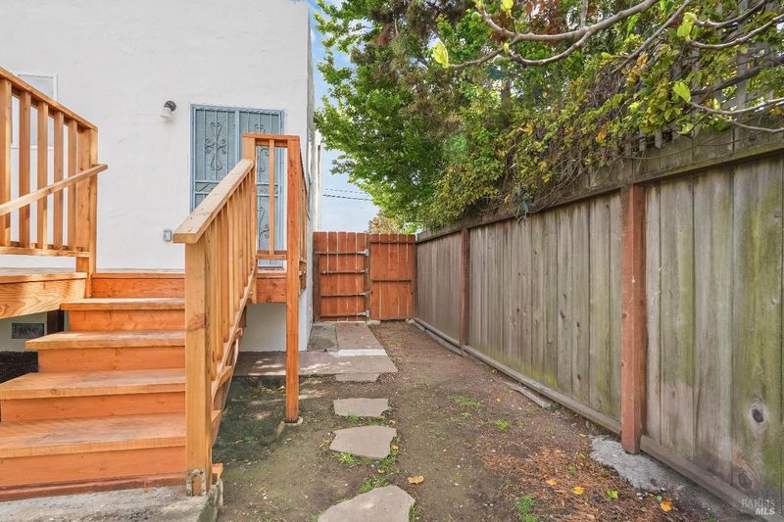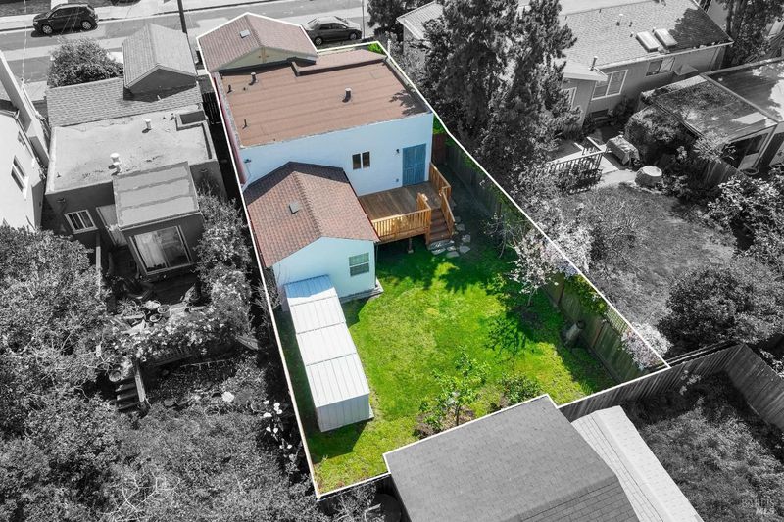
$699,000
1,107
SQ FT
$631
SQ/FT
715 40th Street
@ Clinton Ave - Richmond-North & East, Richmond
- 3 Bed
- 2 Bath
- 2 Park
- 1,107 sqft
- Richmond
-

Updated Tri-Level Home in Richmond's North & East Neighborhood Welcome to this beautifully refreshed 3-bedroom, 2-bath tri-level home in Richmond's vibrant and well-loved North & East neighborhood. With standout curb appeal and an abundance of natural light throughout, this home offers a warm and inviting atmosphere. Inside, you'll find refinished hardwood floors, fresh interior and exterior paint, dual pane windows, and updated bathrooms that strike a balance between comfort and functionality. The flowing layout enhances daily living and offers flexible spaces for a variety of needs. A newer water heater and a brand-new roof add peace of mind, while the dual pane windows contribute to energy efficiency and year-round comfort. Step outside to a brand-new backyard deckan ideal extension of the living space. The generously sized yard offers space to relax, enjoy the outdoors, or entertain. Two storage sheds in the backyard provide added convenience for tools, gear, or seasonal items. Located near parks, local shops, and everyday conveniences, this move-in ready home combines thoughtful upgrades with timeless charm in one of Richmond's most connected neighborhoods.
- Days on Market
- 1 day
- Current Status
- Active
- Original Price
- $699,000
- List Price
- $699,000
- On Market Date
- Apr 5, 2025
- Property Type
- Single Family Residence
- Area
- Richmond-North & East
- Zip Code
- 94805
- MLS ID
- 325029970
- APN
- 518-020-010-6
- Year Built
- 1939
- Stories in Building
- Unavailable
- Possession
- Close Of Escrow
- Data Source
- BAREIS
- Origin MLS System
Wilson Elementary School
Public K-6 Elementary
Students: 395 Distance: 0.1mi
King's Academy
Private 1-12 Religious, Nonprofit
Students: NA Distance: 0.5mi
St. David's Elementary School
Private K-8 Elementary, Religious, Nonprofit
Students: 175 Distance: 0.6mi
Lovonya Dejean Middle School
Public 7-8 Middle
Students: 467 Distance: 0.6mi
West Contra Costa Adult Education
Public n/a Adult Education
Students: NA Distance: 0.7mi
West County Mandarin School
Public K-6
Students: 137 Distance: 0.7mi
- Bed
- 3
- Bath
- 2
- Parking
- 2
- Attached
- SQ FT
- 1,107
- SQ FT Source
- Assessor Auto-Fill
- Lot SQ FT
- 3,798.0
- Lot Acres
- 0.0872 Acres
- Cooling
- None
- Dining Room
- Space in Kitchen
- Flooring
- Wood
- Foundation
- Raised
- Heating
- Central
- Laundry
- Dryer Included, Inside Area, Washer Included
- Upper Level
- Bedroom(s)
- Main Level
- Bedroom(s), Full Bath(s), Kitchen, Living Room
- Possession
- Close Of Escrow
- Fee
- $0
MLS and other Information regarding properties for sale as shown in Theo have been obtained from various sources such as sellers, public records, agents and other third parties. This information may relate to the condition of the property, permitted or unpermitted uses, zoning, square footage, lot size/acreage or other matters affecting value or desirability. Unless otherwise indicated in writing, neither brokers, agents nor Theo have verified, or will verify, such information. If any such information is important to buyer in determining whether to buy, the price to pay or intended use of the property, buyer is urged to conduct their own investigation with qualified professionals, satisfy themselves with respect to that information, and to rely solely on the results of that investigation.
School data provided by GreatSchools. School service boundaries are intended to be used as reference only. To verify enrollment eligibility for a property, contact the school directly.
