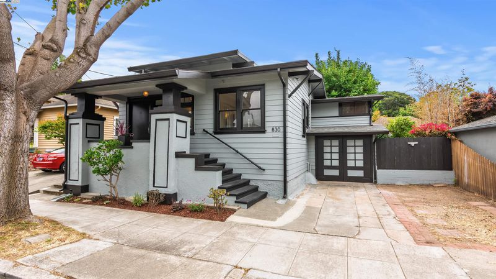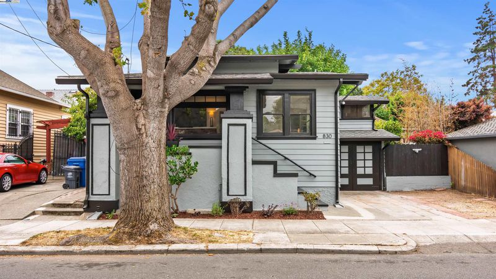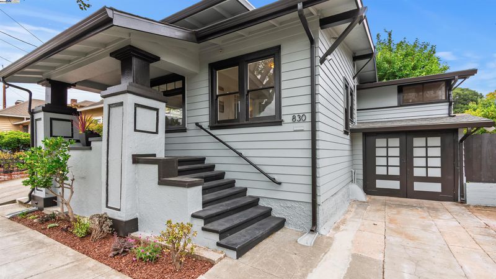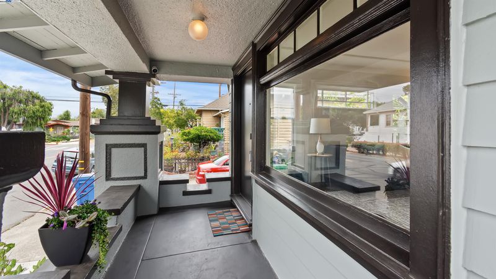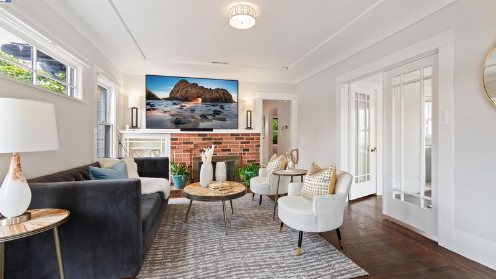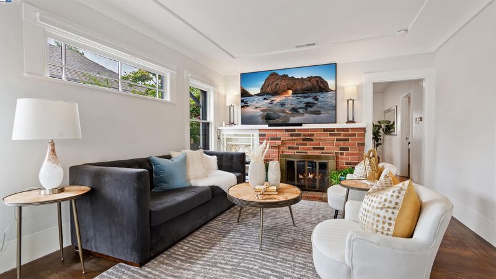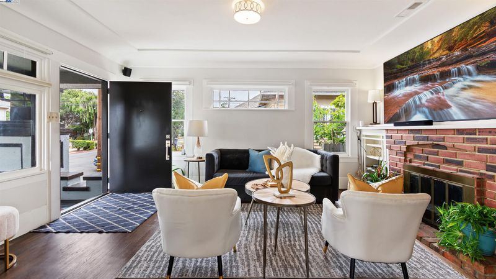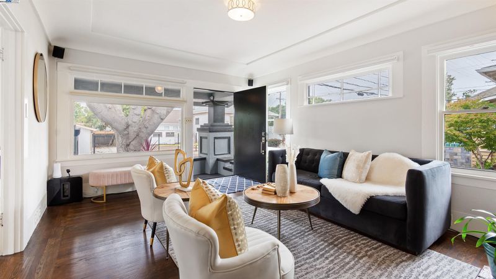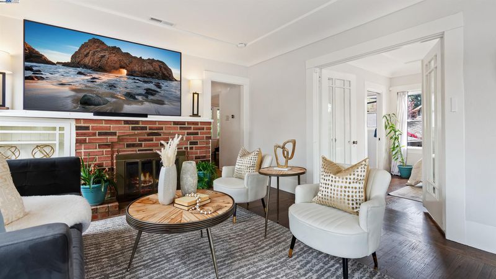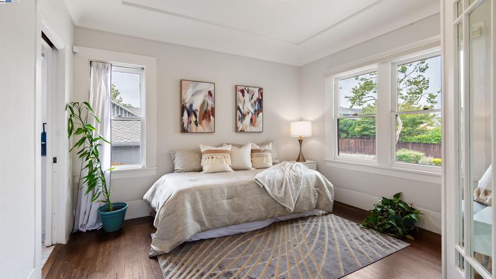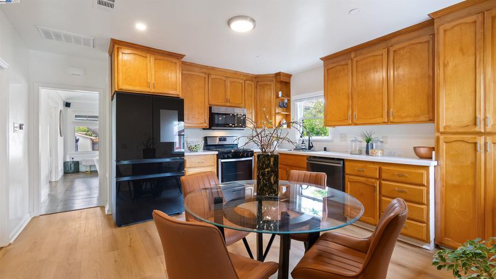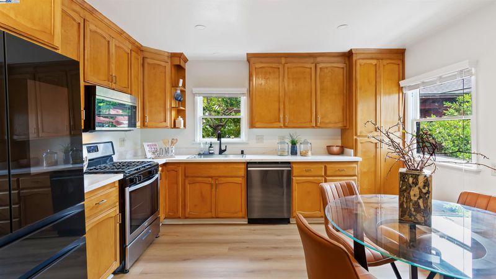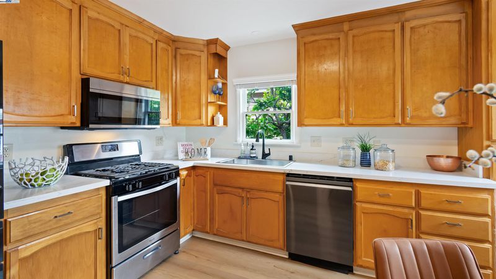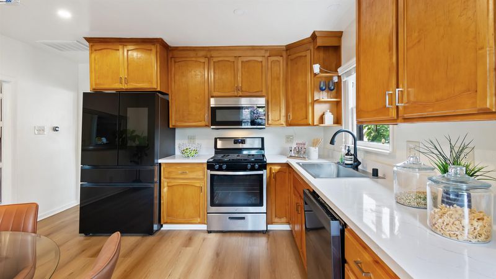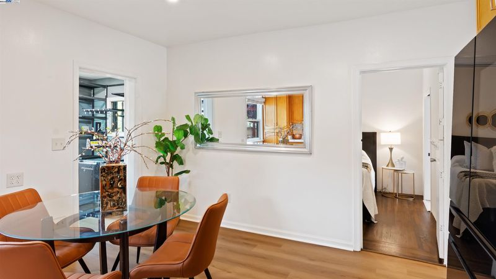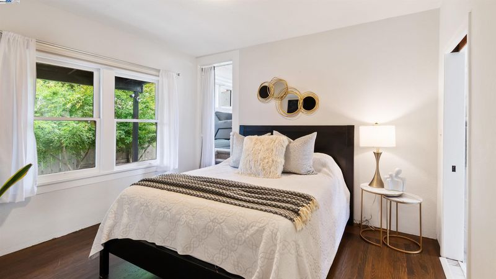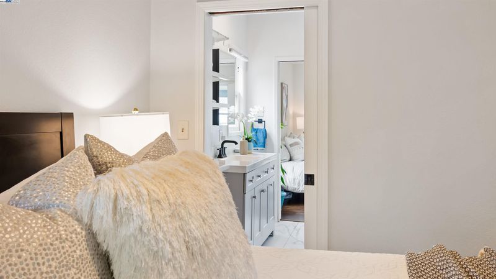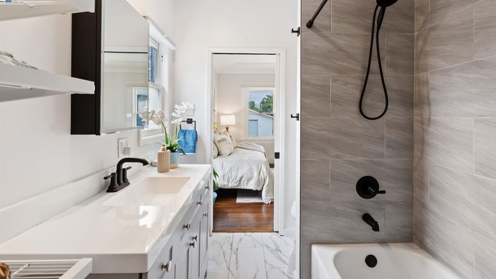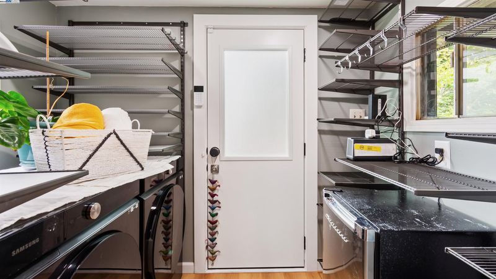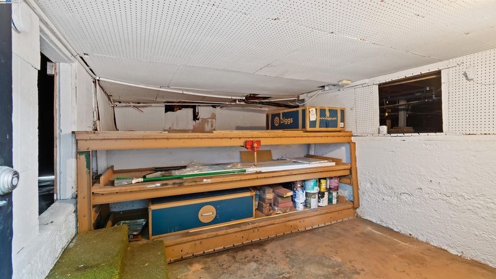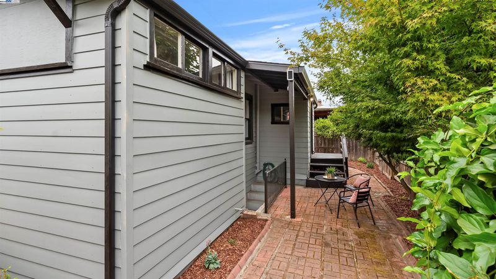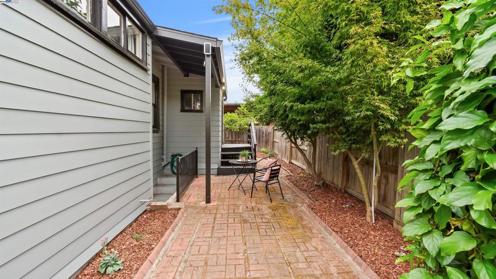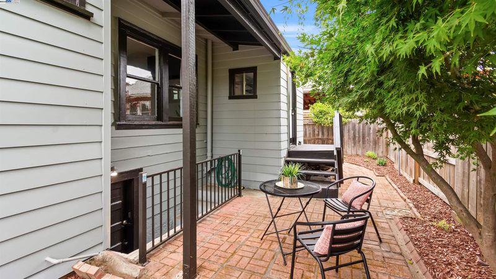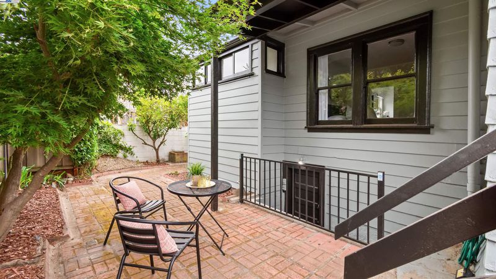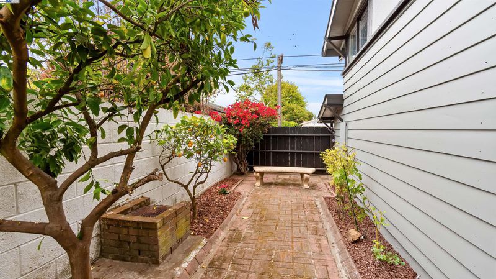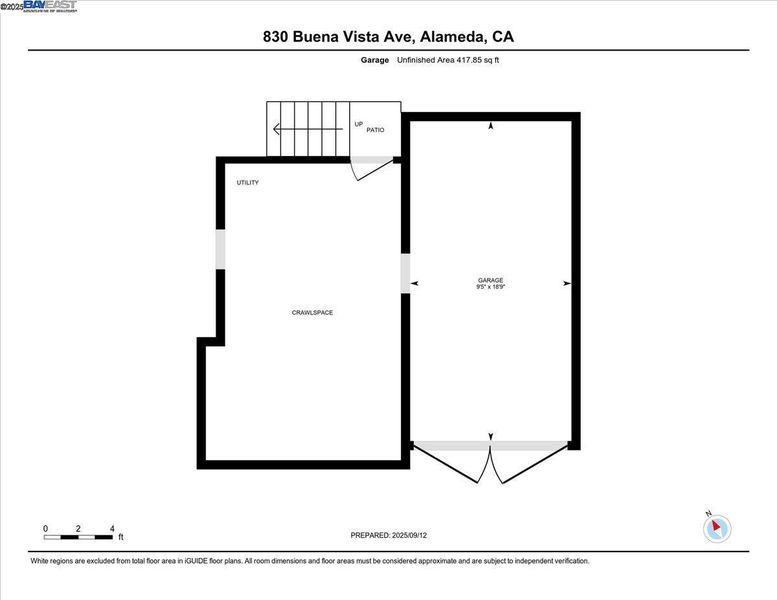
$895,000
1,031
SQ FT
$868
SQ/FT
830 Buena Vista Ave
@ 9th Street - Central Alameda, Alameda
- 2 Bed
- 1 Bath
- 1 Park
- 1,031 sqft
- Alameda
-

-
Sat Sep 13, 2:00 pm - 4:00 pm
Sophisticated Craftsman in Central Alameda with many cosmetic and structural updates. 2 bed/1bath with bonus room.
-
Sun Sep 14, 2:00 pm - 4:00 pm
Sophisticated Craftsman in Central Alameda with many cosmetic and structural updates. 2 bed/1bath with bonus room.
Welcome to 830 Buena Vista Ave in Central Alameda—an elegant turnkey Craftsman home that seamlessly blends classic beauty with modern updates. This sophisticated vintage gem displays bold geometric accents and silhouette in a slate blue and black color scheme. Many structural and cosmetic upgrades throughout. This 2-bedroom, 1-bathroom residence with a sunny bonus room offers 1031 square feet of cozy living space on a 2,503 square foot lot. Enjoy the charm of original sash windows with wavy glass, wood floors and a newly remodeled kitchen featuring quartz countertops and smart appliances. The bathroom boasts new tiles, fixtures, LVP flooring, and vanity, while the laundry room includes state-of-the-art smart washer and dryer. Upgraded features include a 200 amp electrical service, central HVAC with A/C and heat pump, and an EV charger in the garage. The home is freshly painted and enhanced with a new roof, seismic upgrade, French drains, and fenced brick-paved back yard. Experience comfort with a Google Nest thermostat and custom app-controlled blinds. Near the bi-weekly farmers market, good schools, parks, bus transit and Webster St shopping.
- Current Status
- New
- Original Price
- $895,000
- List Price
- $895,000
- On Market Date
- Sep 12, 2025
- Property Type
- Detached
- D/N/S
- Central Alameda
- Zip Code
- 94501
- MLS ID
- 41111379
- APN
- 7340917
- Year Built
- 1918
- Stories in Building
- 1
- Possession
- Close Of Escrow
- Data Source
- MAXEBRDI
- Origin MLS System
- BAY EAST
Maya Lin School
Public K-5
Students: 427 Distance: 0.3mi
Alameda Science And Technology Institute
Public 9-12 Alternative, Coed
Students: 192 Distance: 0.6mi
Island High (Continuation) School
Public 9-12 Continuation
Students: 96 Distance: 0.6mi
Peter Pan Academy
Private K-3 Elementary, Coed
Students: NA Distance: 0.6mi
Da Vinci Center For Gifted Children
Private K-6
Students: 6 Distance: 0.7mi
Franklin Elementary School
Public K-5 Elementary
Students: 335 Distance: 0.7mi
- Bed
- 2
- Bath
- 1
- Parking
- 1
- Attached, Electric Vehicle Charging Station(s), Garage Door Opener
- SQ FT
- 1,031
- SQ FT Source
- Measured
- Lot SQ FT
- 2,503.0
- Lot Acres
- 0.06 Acres
- Pool Info
- None
- Kitchen
- Dishwasher, Gas Range, Microwave, Free-Standing Range, Refrigerator, Dryer, Washer, Gas Water Heater, Stone Counters, Eat-in Kitchen, Disposal, Gas Range/Cooktop, Range/Oven Free Standing
- Cooling
- Central Air, Heat Pump
- Disclosures
- Rent Control, Disclosure Package Avail
- Entry Level
- Exterior Details
- Back Yard, Side Yard, Landscape Back
- Flooring
- Hardwood, Laminate, Vinyl, Carpet
- Foundation
- Fire Place
- Wood Burning
- Heating
- Heat Pump
- Laundry
- Dryer, Laundry Room, Washer
- Main Level
- 2 Bedrooms, 1 Bath, Laundry Facility
- Possession
- Close Of Escrow
- Basement
- Crawl Space
- Architectural Style
- Craftsman
- Construction Status
- Existing
- Additional Miscellaneous Features
- Back Yard, Side Yard, Landscape Back
- Location
- Level
- Roof
- Composition Shingles, Bitumen
- Water and Sewer
- Public
- Fee
- Unavailable
MLS and other Information regarding properties for sale as shown in Theo have been obtained from various sources such as sellers, public records, agents and other third parties. This information may relate to the condition of the property, permitted or unpermitted uses, zoning, square footage, lot size/acreage or other matters affecting value or desirability. Unless otherwise indicated in writing, neither brokers, agents nor Theo have verified, or will verify, such information. If any such information is important to buyer in determining whether to buy, the price to pay or intended use of the property, buyer is urged to conduct their own investigation with qualified professionals, satisfy themselves with respect to that information, and to rely solely on the results of that investigation.
School data provided by GreatSchools. School service boundaries are intended to be used as reference only. To verify enrollment eligibility for a property, contact the school directly.
