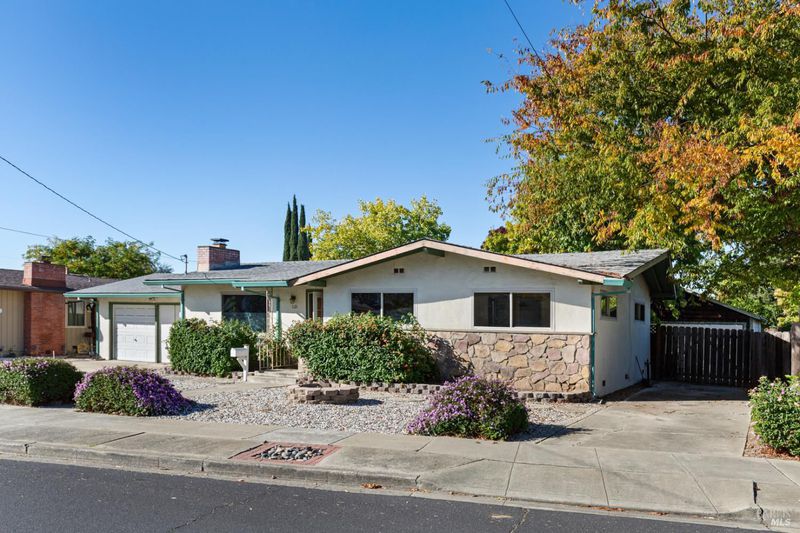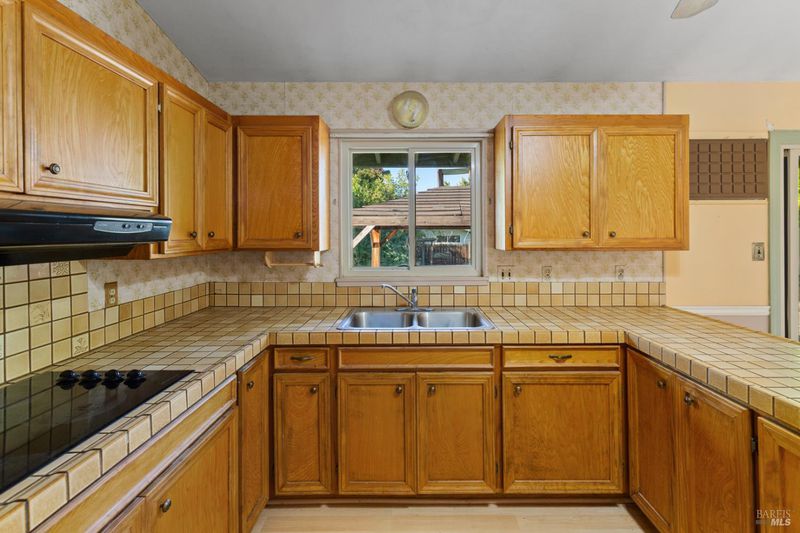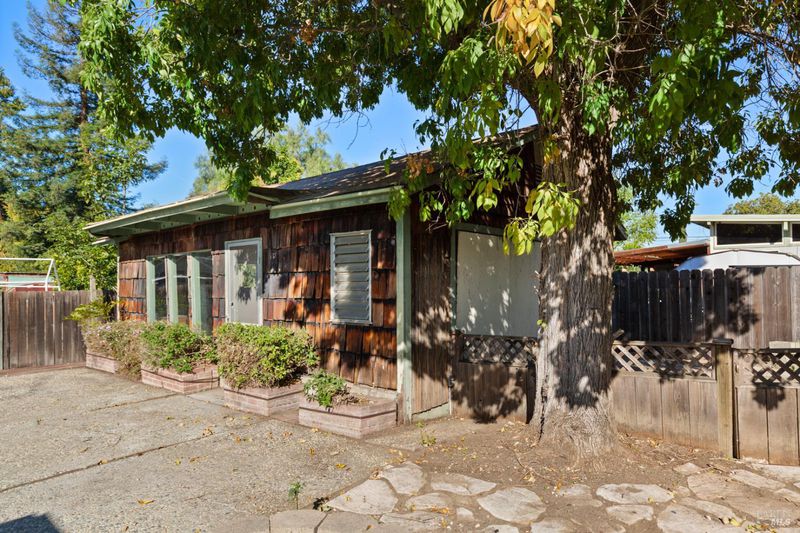
$889,000
1,172
SQ FT
$759
SQ/FT
1121 N P Street
@ Sunset Dr - Livermore
- 3 Bed
- 2 Bath
- 1 Park
- 1,172 sqft
- Livermore
-

-
Sun Nov 9, 1:00 pm - 4:00 pm
Come and See! This property offers exceptional value with lot's of potential. Extra large lot with a spacious backyard, In-ground Pool and a Recreation room ready for updating and/or conversion to an ADU! Plenty of off-street parking for vehicles/boat/RV. You do not want to miss this one.
This inviting 1950's single-level home sits on a generously sized lot - close to old town, shopping, top-rated schools, freeway access, and everyday conveniences. Inside, discover a well appointed floor plan, upgraded dual-pane windows, and the newly exposed solid wood floors throughout the main living room, hallway, and bedrooms, waiting to be brought back to their original beauty. A spacious backyard is perfect for entertaining or relaxing by the attractive in-ground swimming pool. You'll also find a detached recreation room, complete with its own access driveway, offering fantastic potential for an ADU conversion or a private studio/workspace. Plenty of space for off-street boat and/or RV parking! Lovingly cared for by one family for many years, this home is a designer's dream and a remodeler's opportunity - a solid, smartly laid-out property ready to be reimagined. Don't wait, homes like this, offered at exceptional value, don't stay on the market for long!
- Days on Market
- 5 days
- Current Status
- Active
- Original Price
- $889,000
- List Price
- $889,000
- On Market Date
- Oct 31, 2025
- Property Type
- Single Family Residence
- Area
- Livermore
- Zip Code
- 94551
- MLS ID
- 325094906
- APN
- 098-0361-009
- Year Built
- 1955
- Stories in Building
- Unavailable
- Possession
- Close Of Escrow
- Data Source
- BAREIS
- Origin MLS System
Marylin Avenue Elementary School
Public K-5 Elementary
Students: 392 Distance: 0.5mi
Lawrence Elementary
Public K-5
Students: 357 Distance: 0.6mi
Valley Montessori School
Private K-8 Montessori, Elementary, Coed
Students: 437 Distance: 0.6mi
Junction Avenue K-8 School
Public K-8 Elementary
Students: 934 Distance: 0.8mi
St. Michael Elementary School
Private K-8 Elementary, Religious, Coed
Students: 230 Distance: 1.1mi
Del Valle Continuation High School
Public 7-12 Continuation
Students: 111 Distance: 1.2mi
- Bed
- 3
- Bath
- 2
- Outside Access, Shower Stall(s), Tile, Window
- Parking
- 1
- Boat Storage, Garage Facing Front, Guest Parking Available, Interior Access, RV Possible, Uncovered Parking Spaces 2+
- SQ FT
- 1,172
- SQ FT Source
- Assessor Auto-Fill
- Lot SQ FT
- 8,377.0
- Lot Acres
- 0.1923 Acres
- Pool Info
- Built-In, Gunite Construction, Heat None
- Kitchen
- Breakfast Area, Tile Counter
- Cooling
- Evaporative Cooler, Window Unit(s)
- Living Room
- Cathedral/Vaulted
- Flooring
- Wood, Other
- Foundation
- Concrete Perimeter, Raised
- Fire Place
- Brick, Living Room
- Heating
- Central, Natural Gas
- Laundry
- Dryer Included, In Garage, Sink, Washer Included
- Main Level
- Bedroom(s), Dining Room, Full Bath(s), Kitchen, Living Room, Primary Bedroom
- Possession
- Close Of Escrow
- Architectural Style
- Ranch
- Fee
- $0
MLS and other Information regarding properties for sale as shown in Theo have been obtained from various sources such as sellers, public records, agents and other third parties. This information may relate to the condition of the property, permitted or unpermitted uses, zoning, square footage, lot size/acreage or other matters affecting value or desirability. Unless otherwise indicated in writing, neither brokers, agents nor Theo have verified, or will verify, such information. If any such information is important to buyer in determining whether to buy, the price to pay or intended use of the property, buyer is urged to conduct their own investigation with qualified professionals, satisfy themselves with respect to that information, and to rely solely on the results of that investigation.
School data provided by GreatSchools. School service boundaries are intended to be used as reference only. To verify enrollment eligibility for a property, contact the school directly.
























