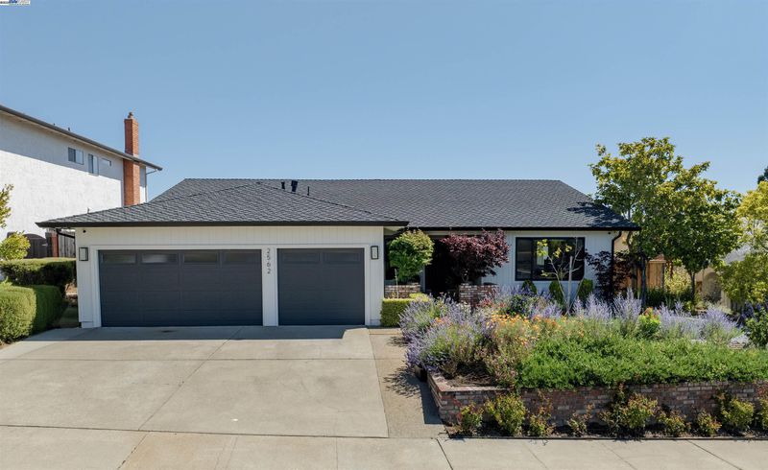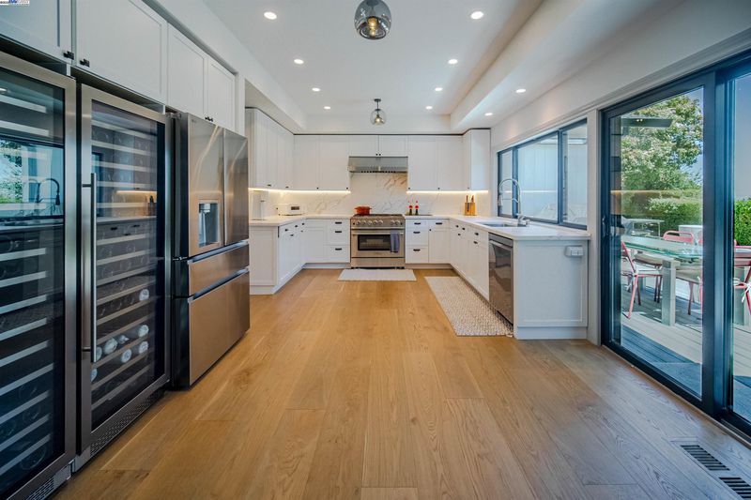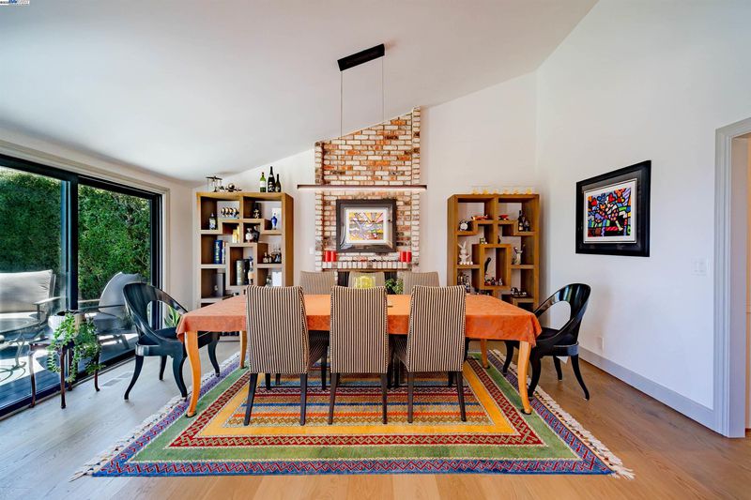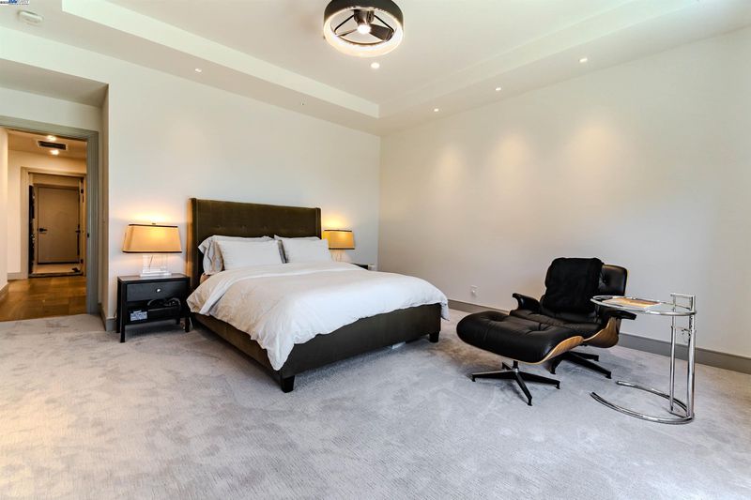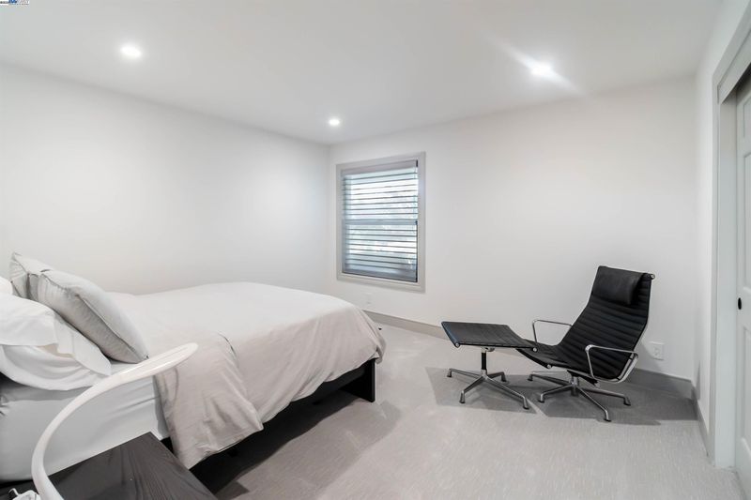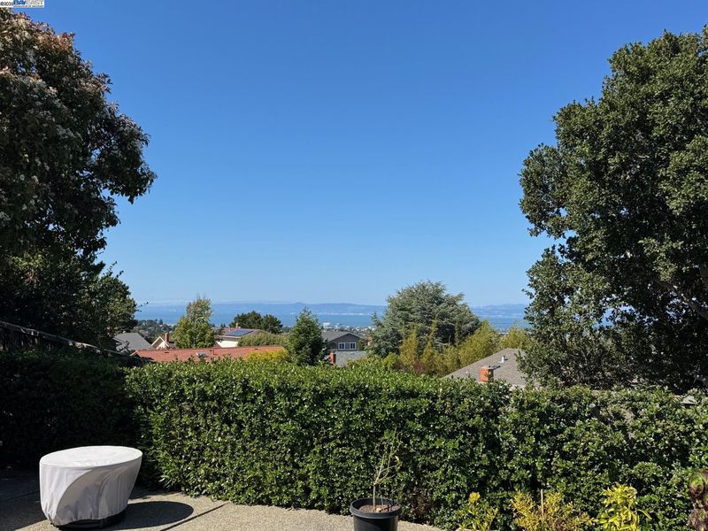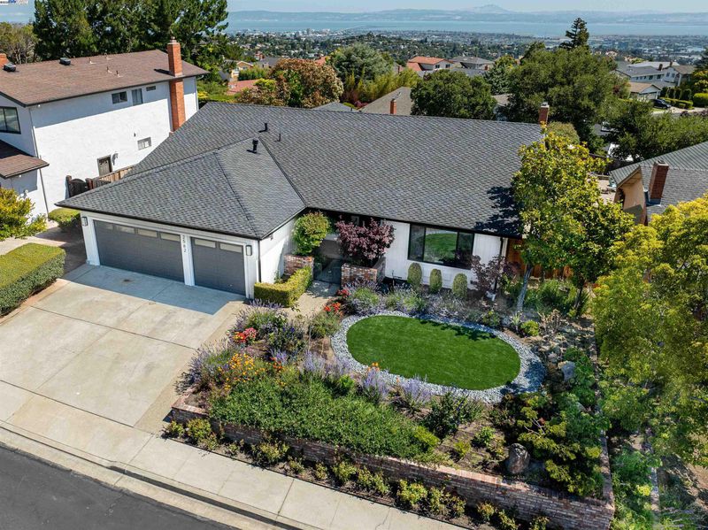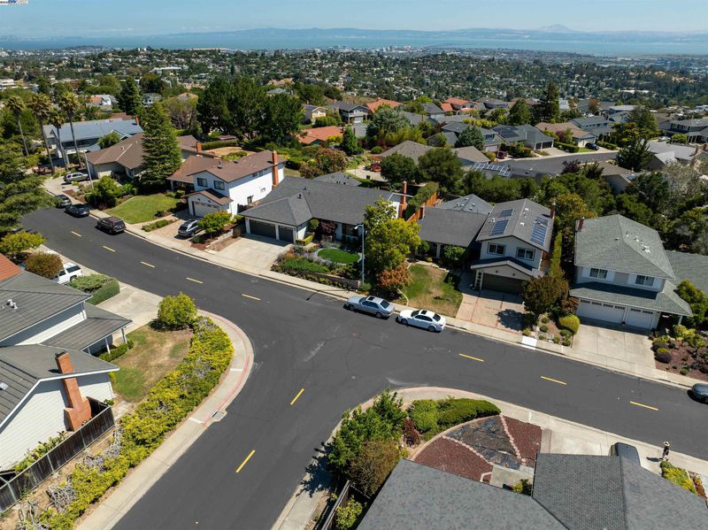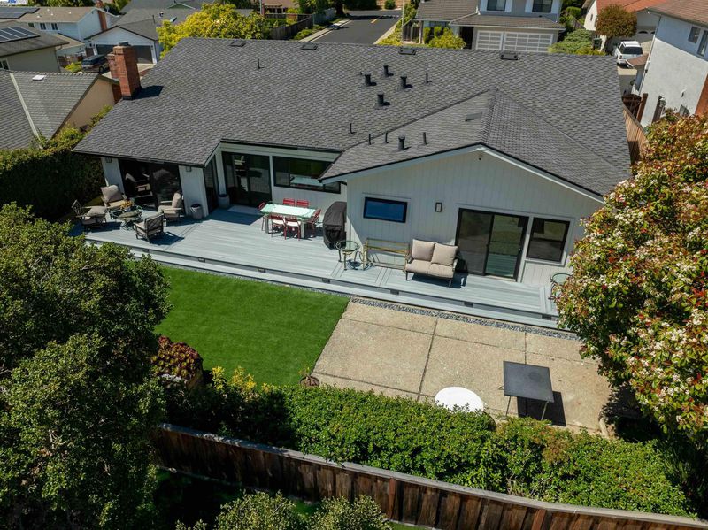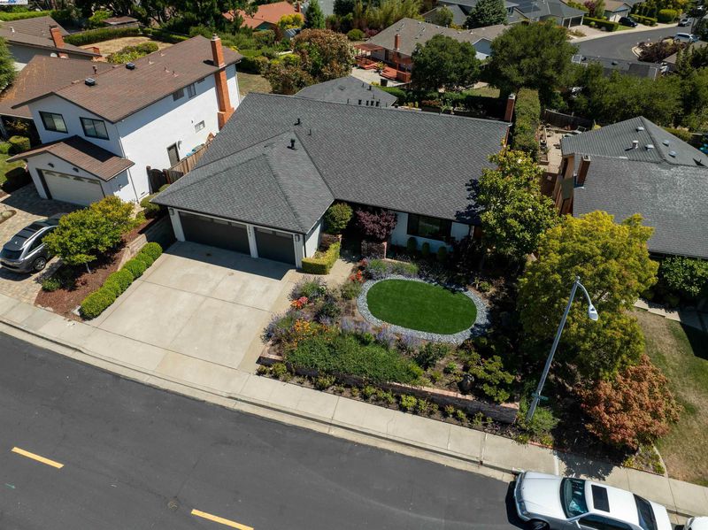
$3,450,000
2,210
SQ FT
$1,561
SQ/FT
2562 Somerset Drive
@ Leigh Way - Other, Belmont
- 4 Bed
- 2.5 (2/1) Bath
- 3 Park
- 2,210 sqft
- Belmont
-

Welcome to this stunning Belmont height, the most desirable neighborhood with flat lot and bay view, fully renovated home. Thoughtfully remodeled in 2023, this 4-bedroom, 2.5-bathroom residence offers a rare blend of luxury, functionality, and energy efficiency—all in a prime location near Hallmark Park, Waterdog Lake, and scenic hiking trails. Excellent schools. Highlights of the Renovation Include: Structural & Mechanical New Presidential TL roof with new plywood All new gutters New electrical subpanel (PG&E upgrade application in process) New ducts, furnace, and water heater Copper plumbing throughout Security system with 6 fiber-optic cameras and hard drive Anderson energy-efficient windows throughout New sliding door off the kitchen Interior Features Raised living room floor for a seamless, level layout (no more sunken area!) Smooth finish walls throughout Custom built-in shelving in the living room Fully renovated garage with new insulation, drywall, and space for 3 cars New lighting fixtures throughout the home All bathroom walls are sound insulated Garage floor is coated with epoxy coating Pet wash station for added convenience Kitchen with raised ceilings, all-new high-end appliances, and modern finishes Master bathroom with heated floors for ultimate comfort
- Current Status
- Price change
- Original Price
- $345
- List Price
- $3,450,000
- On Market Date
- Jul 12, 2025
- Property Type
- Detached
- D/N/S
- Other
- Zip Code
- 94002
- MLS ID
- 41104598
- APN
- 045461050
- Year Built
- 1975
- Stories in Building
- 1
- Possession
- None
- Data Source
- MAXEBRDI
- Origin MLS System
- BAY EAST
Belmont Oaks Academy
Private K-5 Elementary, Coed
Students: 228 Distance: 0.7mi
Gloria Dei Lutheran School
Private PK-8 Elementary, Religious, Coed
Students: 15 Distance: 0.8mi
Ralston Intermediate School
Public 6-8 Middle
Students: 1150 Distance: 0.8mi
Immaculate Heart Of Mary School
Private K-8 Elementary, Religious, Coed
Students: 266 Distance: 0.8mi
Serendipity School
Private K-5 Elementary, Coed
Students: 115 Distance: 0.9mi
Carlmont High School
Public 9-12 Secondary
Students: 2216 Distance: 1.0mi
- Bed
- 4
- Bath
- 2.5 (2/1)
- Parking
- 3
- Attached, Garage Door Opener
- SQ FT
- 2,210
- SQ FT Source
- Public Records
- Lot SQ FT
- 7,768.0
- Lot Acres
- 0.1783 Acres
- Pool Info
- None
- Kitchen
- Dishwasher, Gas Range, Microwave, Refrigerator, Dryer, Stone Counters, Disposal, Gas Range/Cooktop, Pantry, Updated Kitchen
- Cooling
- No Air Conditioning
- Disclosures
- None
- Entry Level
- Exterior Details
- Back Yard, Front Yard, Sprinklers Automatic, Sprinklers Front, Landscape Back, Landscape Front, Low Maintenance
- Flooring
- Hardwood, Tile, Carpet
- Foundation
- Fire Place
- Brick, Dining Room, Kitchen
- Heating
- Gravity
- Laundry
- Dryer, Laundry Room, Washer, Washer/Dryer Stacked Incl
- Main Level
- 4 Bedrooms, 2.5 Baths, Main Entry
- Possession
- None
- Architectural Style
- Contemporary, Traditional
- Construction Status
- Existing
- Additional Miscellaneous Features
- Back Yard, Front Yard, Sprinklers Automatic, Sprinklers Front, Landscape Back, Landscape Front, Low Maintenance
- Location
- Level, Back Yard, Sprinklers In Rear
- Roof
- Shingle
- Fee
- Unavailable
MLS and other Information regarding properties for sale as shown in Theo have been obtained from various sources such as sellers, public records, agents and other third parties. This information may relate to the condition of the property, permitted or unpermitted uses, zoning, square footage, lot size/acreage or other matters affecting value or desirability. Unless otherwise indicated in writing, neither brokers, agents nor Theo have verified, or will verify, such information. If any such information is important to buyer in determining whether to buy, the price to pay or intended use of the property, buyer is urged to conduct their own investigation with qualified professionals, satisfy themselves with respect to that information, and to rely solely on the results of that investigation.
School data provided by GreatSchools. School service boundaries are intended to be used as reference only. To verify enrollment eligibility for a property, contact the school directly.
