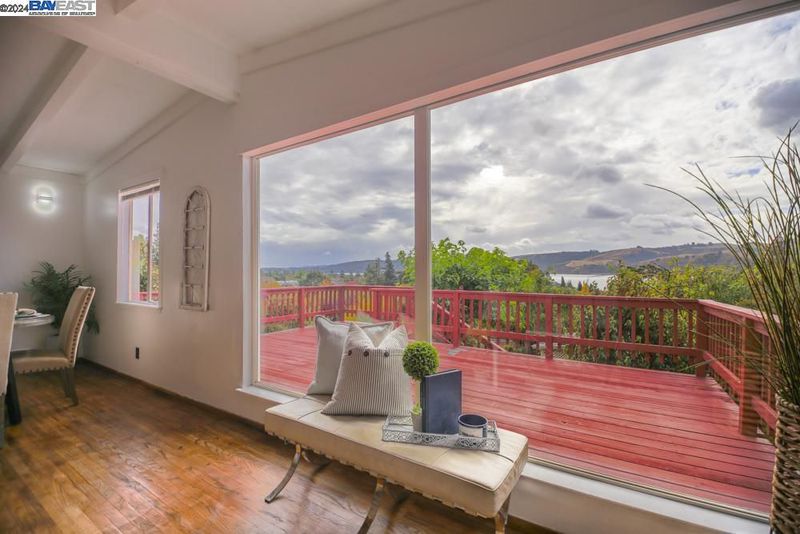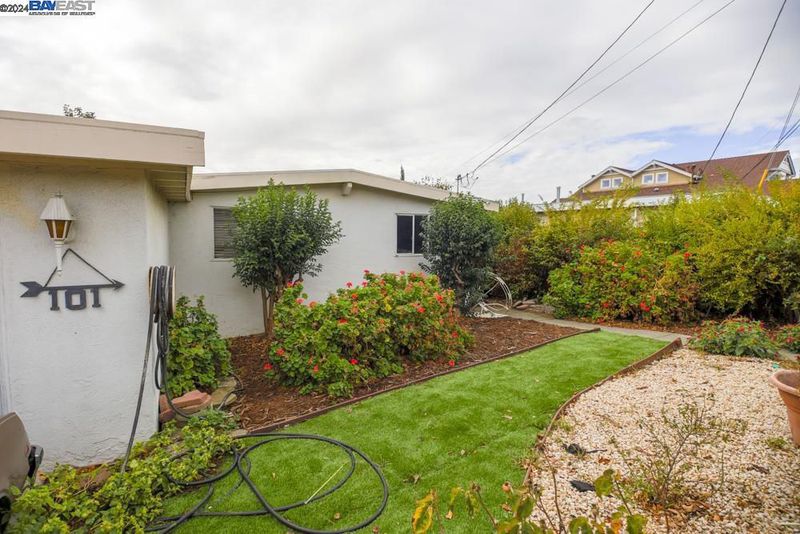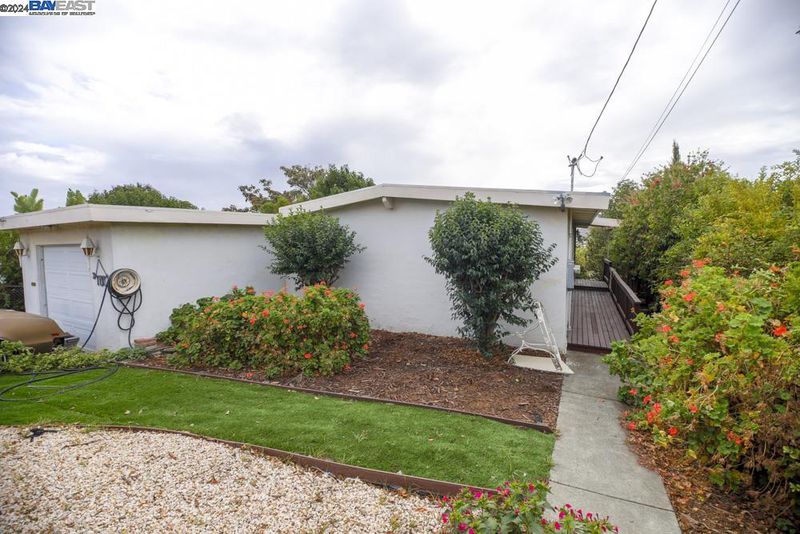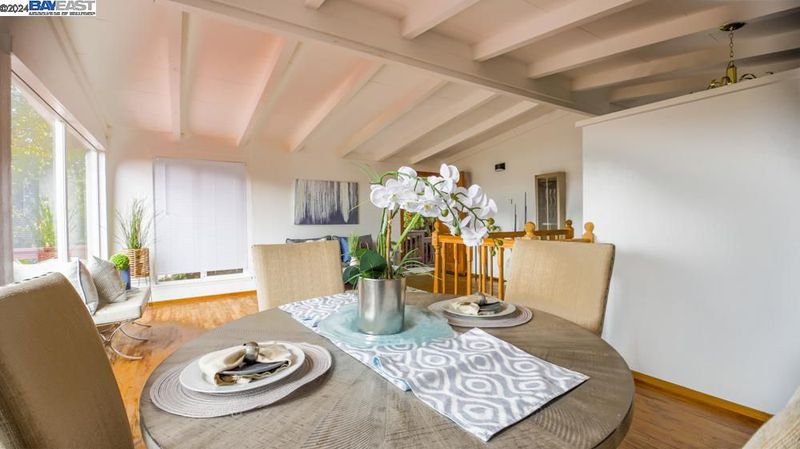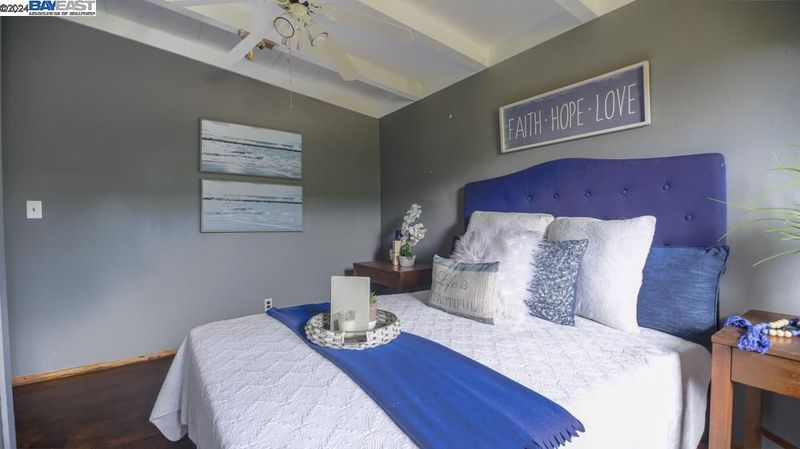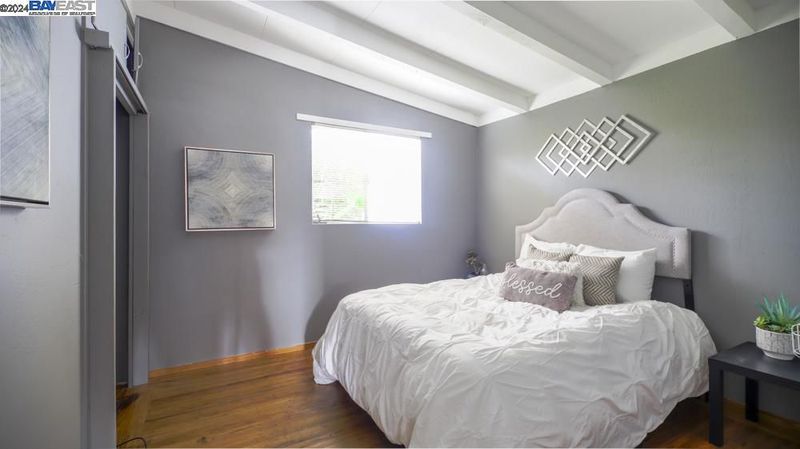
$649,900
1,058
SQ FT
$614
SQ/FT
101 Carolina Dr
@ W 7th Street - None, Benicia
- 3 Bed
- 1 Bath
- 2 Park
- 1,058 sqft
- Benicia
-

Charming Benicia Home with Stunning San Francisco Views – 101 Carolina Drive Welcome to 101 Carolina Drive, a beautiful charming home in the picturesque town of Benicia. This 3-bedroom, 1-bathroom residence offers 1,058 sq. ft. of thoughtfully designed living space and breathtaking views of San Francisco, making it the perfect retreat for commuters. Step inside to find an open-concept floor plan filled with natural light and modern touches. So much character in one home. This home’s location is ideal for Bay Area professionals, offering convenient access to major highways, public transit, and ferry services—perfect for commuters seeking a tranquil home base or people that love an old town community feel perfect for families. With its stunning views, modern upgrades, and unbeatable location, 101 Carolina Drive is your opportunity to own a slice of Benicia’s charm.
- Current Status
- New
- Original Price
- $649,900
- List Price
- $649,900
- On Market Date
- Dec 20, 2024
- Property Type
- Detached
- D/N/S
- None
- Zip Code
- 94510
- MLS ID
- 41080939
- APN
- 0087091290
- Year Built
- 1954
- Stories in Building
- 1
- Possession
- Immediate
- Data Source
- MAXEBRDI
- Origin MLS System
- BAY EAST
Mary Farmar Elementary School
Public K-5 Elementary
Students: 443 Distance: 0.1mi
Benicia High School
Public 9-12 Secondary
Students: 1565 Distance: 0.3mi
Benicia Middle School
Public 6-8 Middle
Students: 1063 Distance: 0.6mi
Bonnell Elementary School
Private K-5
Students: NA Distance: 1.0mi
Liberty High School
Public 9-12 Continuation
Students: 72 Distance: 1.1mi
Robert Semple Elementary School
Public K-5 Elementary
Students: 472 Distance: 1.2mi
- Bed
- 3
- Bath
- 1
- Parking
- 2
- Attached
- SQ FT
- 1,058
- SQ FT Source
- Assessor Auto-Fill
- Lot SQ FT
- 6,969.0
- Lot Acres
- 0.16 Acres
- Pool Info
- None
- Kitchen
- Gas Range, Refrigerator, Counter - Solid Surface, Gas Range/Cooktop
- Cooling
- Ceiling Fan(s)
- Disclosures
- None
- Entry Level
- Flooring
- Hardwood
- Foundation
- Fire Place
- None
- Heating
- Wall Furnace
- Laundry
- Other
- Main Level
- 2 Bedrooms, 1 Bath
- Possession
- Immediate
- Architectural Style
- See Remarks
- Construction Status
- Existing
- Location
- Regular
- Roof
- Unknown
- Fee
- Unavailable
MLS and other Information regarding properties for sale as shown in Theo have been obtained from various sources such as sellers, public records, agents and other third parties. This information may relate to the condition of the property, permitted or unpermitted uses, zoning, square footage, lot size/acreage or other matters affecting value or desirability. Unless otherwise indicated in writing, neither brokers, agents nor Theo have verified, or will verify, such information. If any such information is important to buyer in determining whether to buy, the price to pay or intended use of the property, buyer is urged to conduct their own investigation with qualified professionals, satisfy themselves with respect to that information, and to rely solely on the results of that investigation.
School data provided by GreatSchools. School service boundaries are intended to be used as reference only. To verify enrollment eligibility for a property, contact the school directly.
