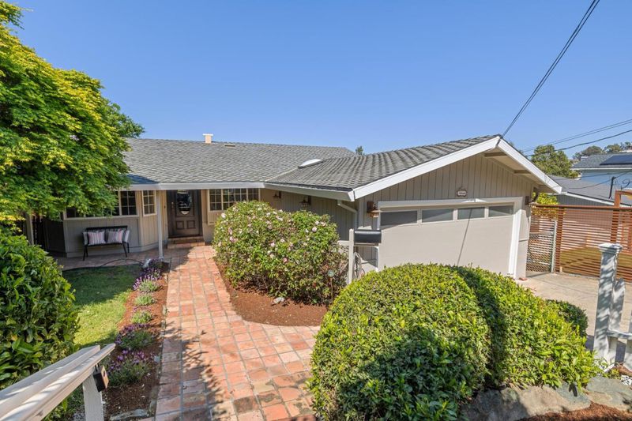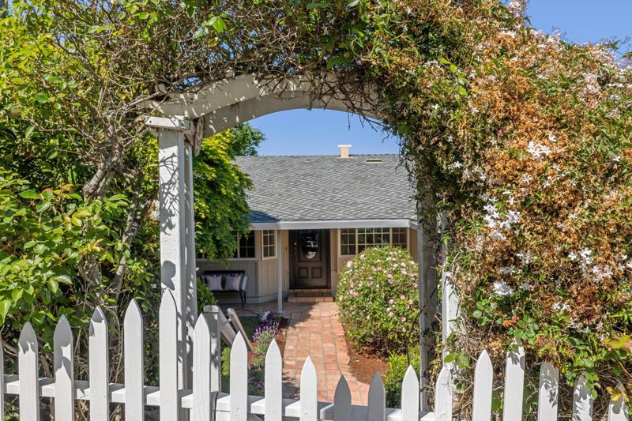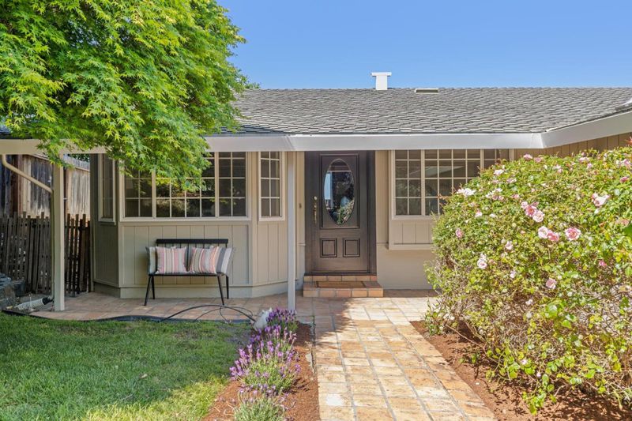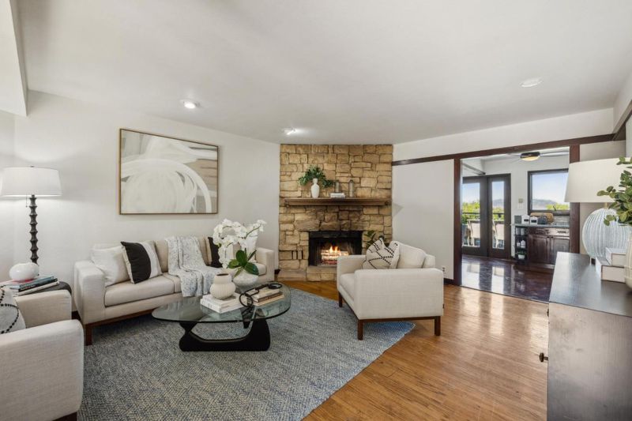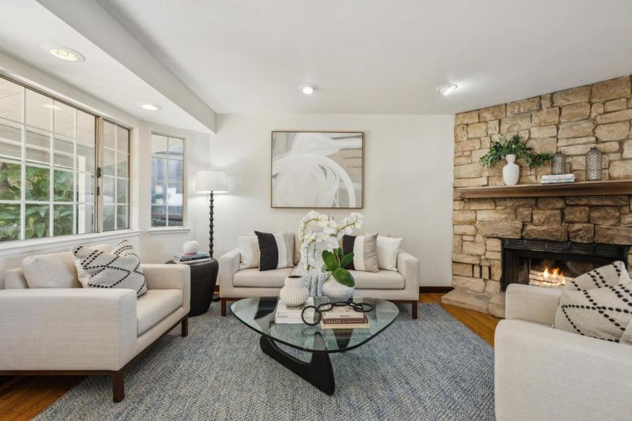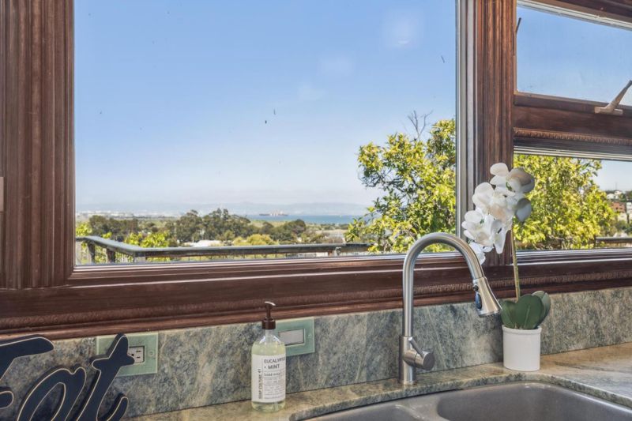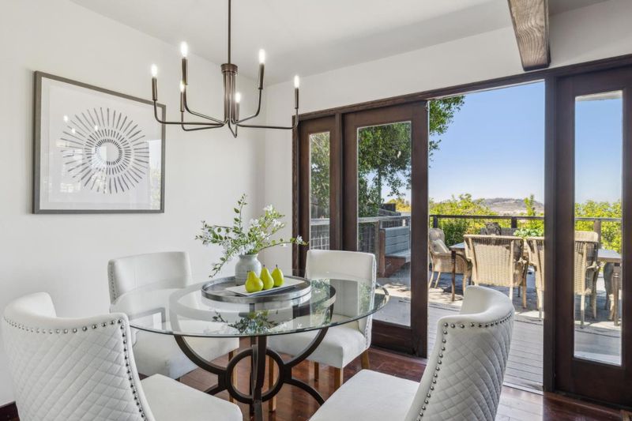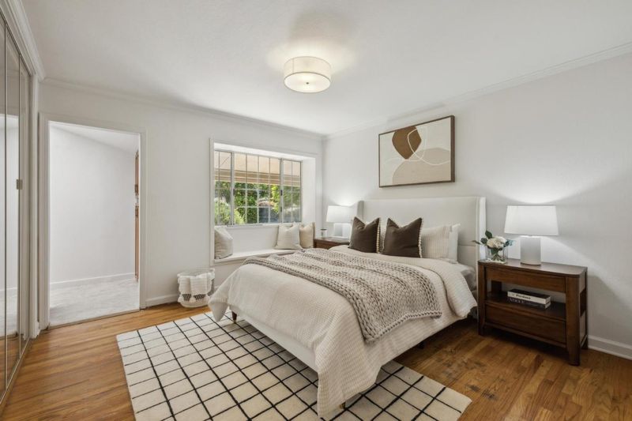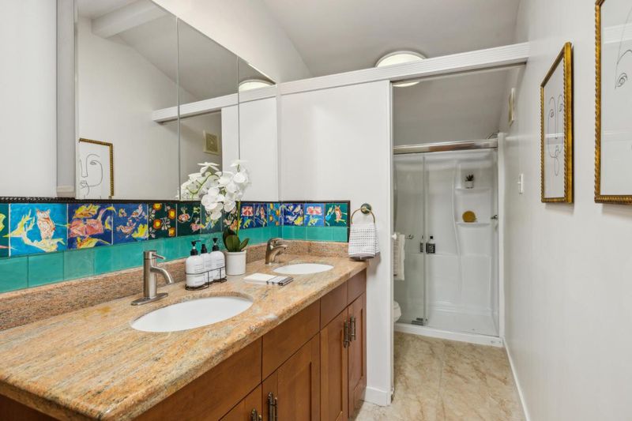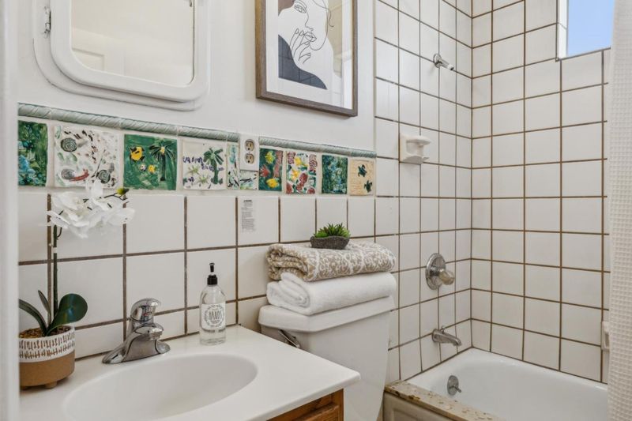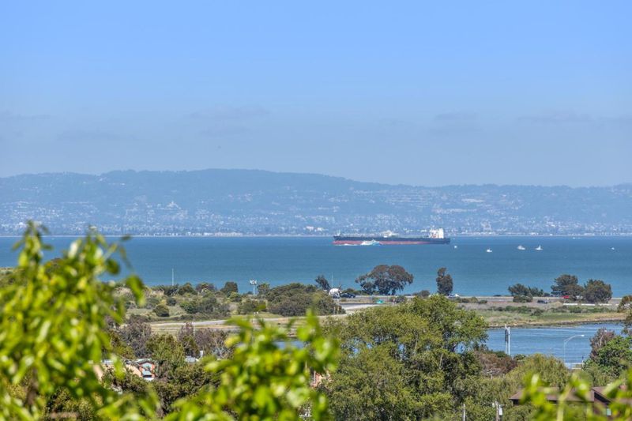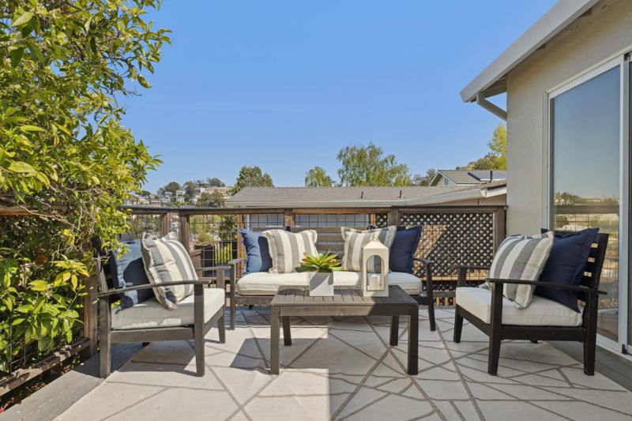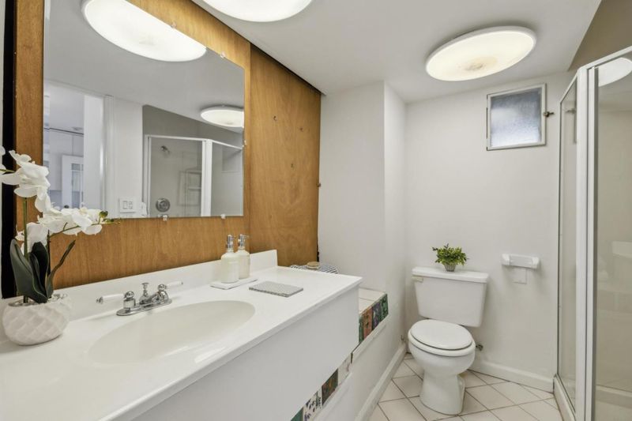
$1,295,000
1,478
SQ FT
$876
SQ/FT
500 Klamath Street
@ San Bruno Ave - 540 - Brisbane, Brisbane
- 3 Bed
- 2 Bath
- 2 Park
- 1,478 sqft
- BRISBANE
-

-
Sat Apr 26, 2:00 pm - 4:00 pm
Don't miss this charming Brisbane home with breathtaking Bay views!
-
Sun Apr 27, 2:00 pm - 4:00 pm
Don't miss this charming Brisbane home with breathtaking Bay views!
Located in a sought-after Brisbane neighborhood, this beautifully updated and versatile home offers the perfect blend of comfort and convenience. Just a short stroll from the town center, library, shops, restaurants, and top-rated schools, this 3-bedroom, 2-bathroom residence is designed for flexible living with two distinct spaces. The main upper level features a bright and inviting living room with beautiful hardwood floors and a wood burning fireplace. The spacious kitchen boasts granite countertops, ample cabinet space, a large dining area, and large picture windows showcasing spectacular San Francisco Bay views. Downstairs, you'll find a separate 1-bedroom, 1-bath unit with a private entrance, ideal for an au pair, guests, or home office. Step outside to your own private backyard oasis, complete with sweeping bay views, a 4-person hot tub, and mature fruit trees. The expansive Trex deck is perfect for relaxing or entertaining. The property also includes a two-car garage and a partial basement for added storage. Brisbane is a true hidden gem, offering sunny weather, a tight-knit community, and proximity to scenic hiking trails. With its thoughtful layout, modern updates, and unbeatable location, this home is a rare opportunity in a special corner of the Bay Area.
- Days on Market
- 0 days
- Current Status
- Active
- Original Price
- $1,295,000
- List Price
- $1,295,000
- On Market Date
- Apr 21, 2025
- Property Type
- Single Family Home
- Area
- 540 - Brisbane
- Zip Code
- 94005
- MLS ID
- ML82003367
- APN
- 007-262-170
- Year Built
- 1959
- Stories in Building
- 2
- Possession
- Unavailable
- Data Source
- MLSL
- Origin MLS System
- MLSListings, Inc.
Lipman Middle School
Public 6-8 Middle
Students: 139 Distance: 0.3mi
Brisbane Elementary School
Public K-5 Elementary
Students: 193 Distance: 0.4mi
Martin Elementary School
Public K-5 Elementary
Students: 404 Distance: 1.4mi
Hillside Elementary
Public PK-5
Students: NA Distance: 1.4mi
Mills Montessori School
Private PK-5 Montessori, Elementary, Coed
Students: 42 Distance: 1.4mi
Hillside Christian Academy
Private PK-7 Elementary, Religious, Nonprofit
Students: 91 Distance: 1.5mi
- Bed
- 3
- Bath
- 2
- Double Sinks, Full on Ground Floor, Shower over Tub - 1, Stall Shower
- Parking
- 2
- Attached Garage
- SQ FT
- 1,478
- SQ FT Source
- Unavailable
- Lot SQ FT
- 5,000.0
- Lot Acres
- 0.114784 Acres
- Kitchen
- Dishwasher, Garbage Disposal, Oven Range - Gas, Refrigerator
- Cooling
- None
- Dining Room
- Dining Area
- Disclosures
- Natural Hazard Disclosure, NHDS Report
- Family Room
- No Family Room
- Flooring
- Laminate, Tile, Wood
- Foundation
- Concrete Perimeter, Post and Beam
- Fire Place
- Living Room
- Heating
- Central Forced Air - Gas
- Laundry
- Dryer, In Garage, Washer
- Views
- Bay
- Fee
- Unavailable
MLS and other Information regarding properties for sale as shown in Theo have been obtained from various sources such as sellers, public records, agents and other third parties. This information may relate to the condition of the property, permitted or unpermitted uses, zoning, square footage, lot size/acreage or other matters affecting value or desirability. Unless otherwise indicated in writing, neither brokers, agents nor Theo have verified, or will verify, such information. If any such information is important to buyer in determining whether to buy, the price to pay or intended use of the property, buyer is urged to conduct their own investigation with qualified professionals, satisfy themselves with respect to that information, and to rely solely on the results of that investigation.
School data provided by GreatSchools. School service boundaries are intended to be used as reference only. To verify enrollment eligibility for a property, contact the school directly.
