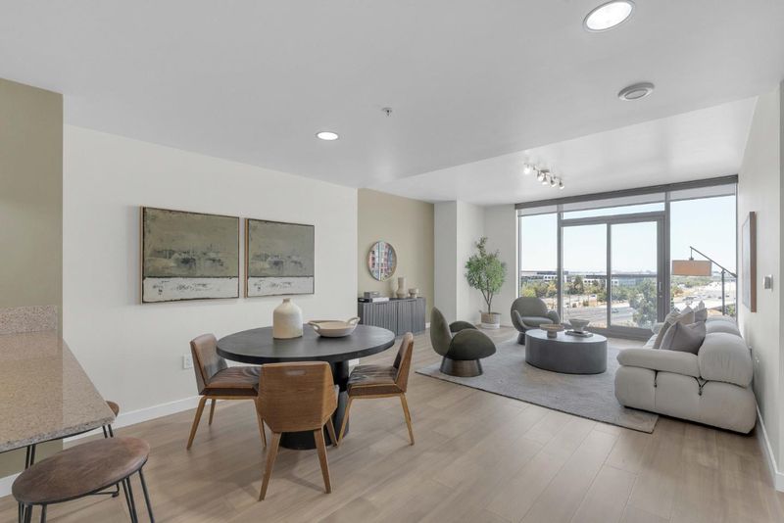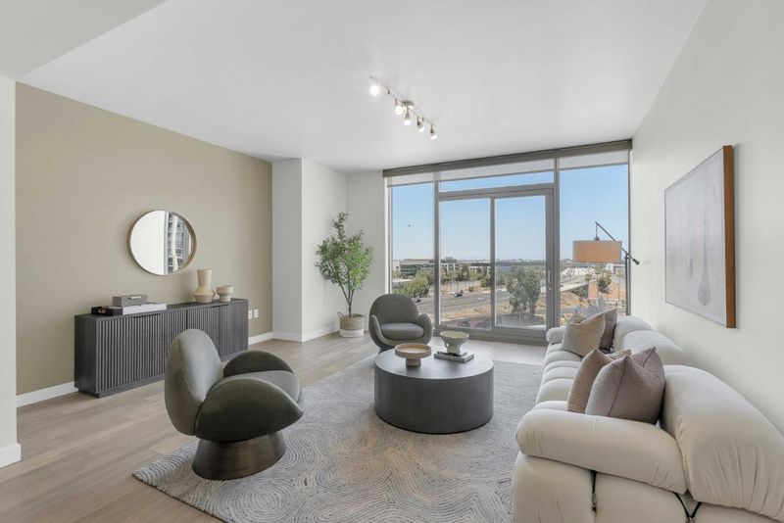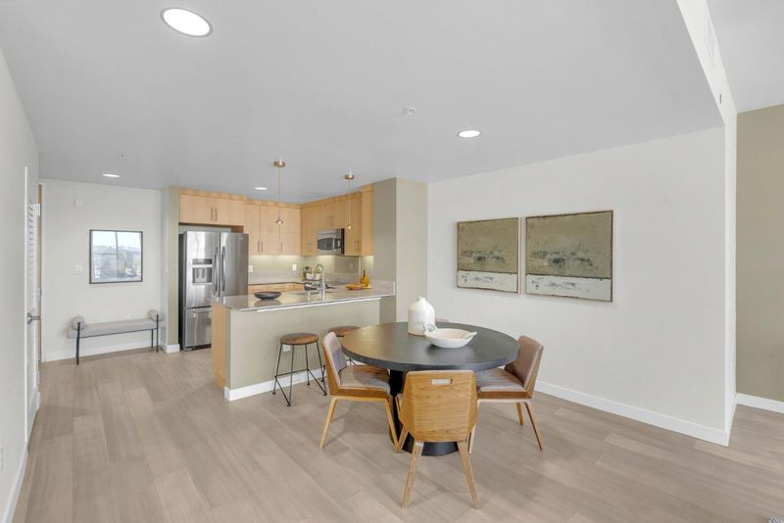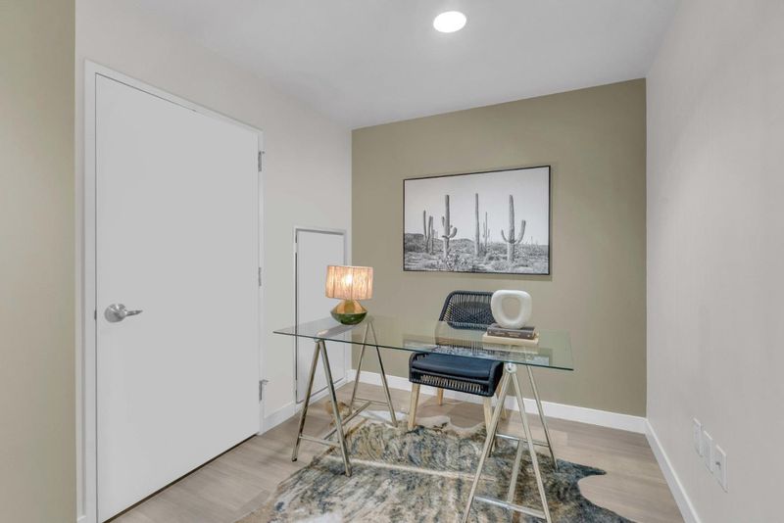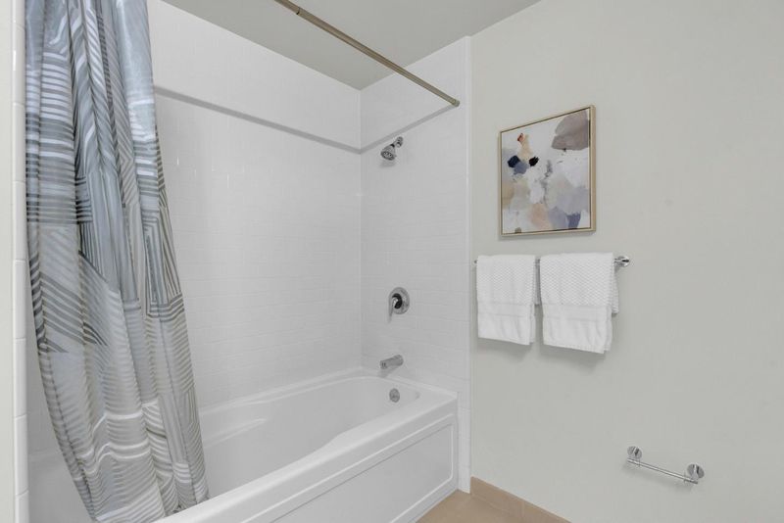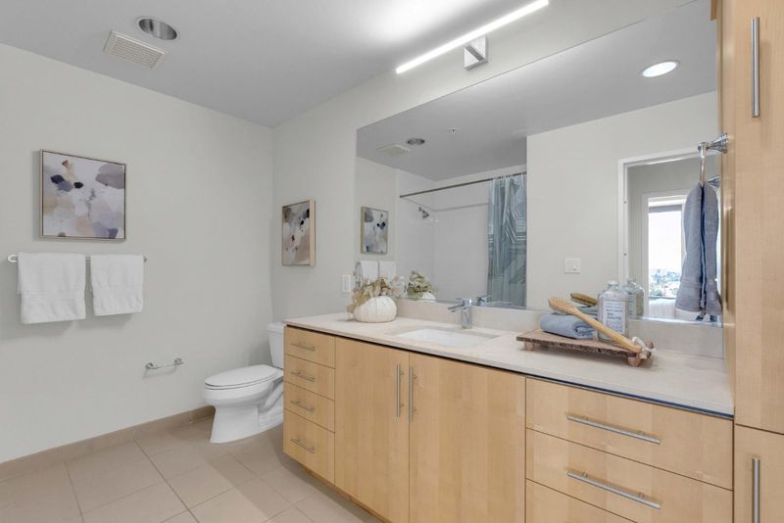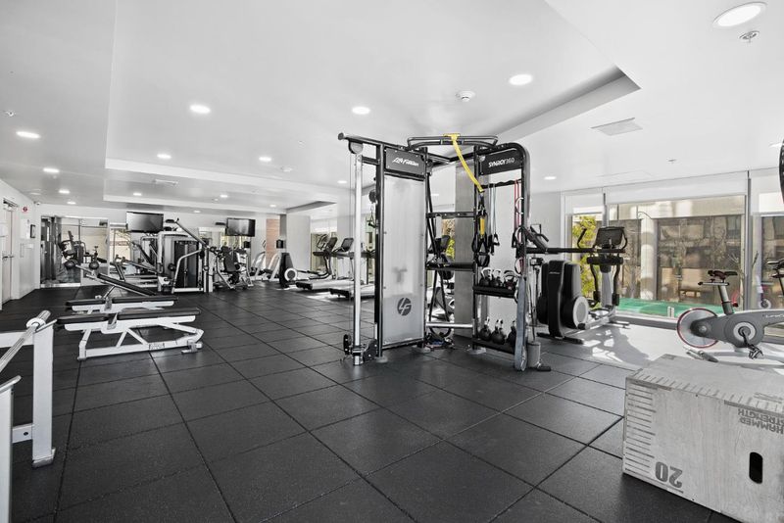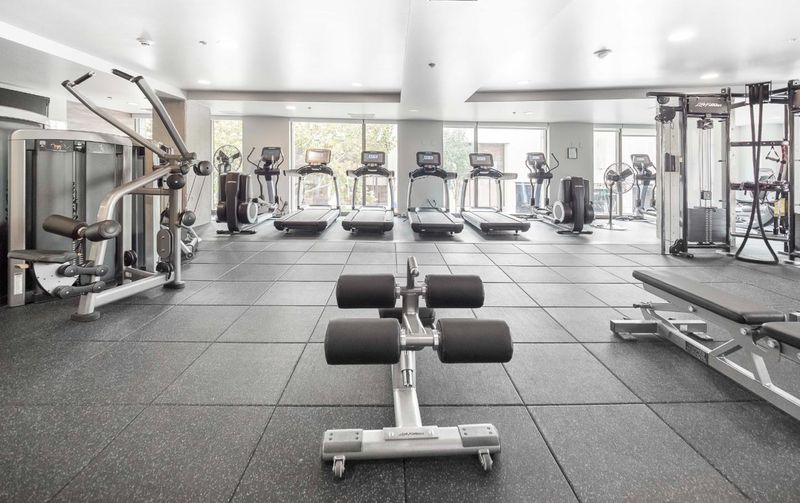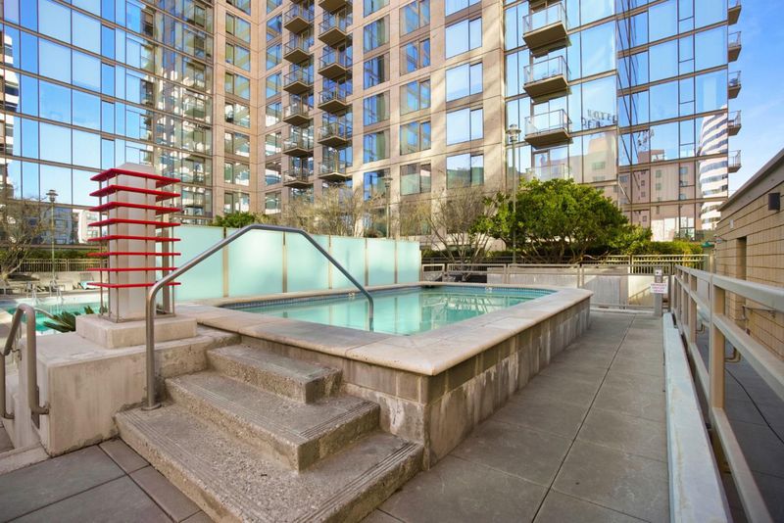
$740,000
975
SQ FT
$759
SQ/FT
38 North Almaden Boulevard, #1013
@ Carlysle Street - 9 - Central San Jose, San Jose
- 1 Bed
- 1 Bath
- 1 Park
- 975 sqft
- SAN JOSE
-

-
Sun Jul 6, 1:00 pm - 3:00 pm
This stylish and one of the largest one bedroom condo floorplans at 975 square feet comes with a versatile den is perfect for a home office, or add a Murphy bed and transform it into a guest space. Thoughtful upgrades include custom interior paint, designer finishes, an bamboo hardwood flooring. The kitchen features granite countertops, stainless steel appliances, and an updated refrigerator. An in unit stackable washer and dryer are also included. Enjoy a bright living room with a Juliet balcony offering beautiful northern views of Levis Stadium and beyond. The bedroom features upgraded carpeting and a ceiling fan, while the bathroom includes updated lighting and a new ventilation fan. Conveniently located near the elevator and equipped with an EV Charger. Live in luxury with 24 hour concierge service, a fully equipped fitness center, clubhouse for entertaining, poolside lounge areas with an outdoor fireplace, and a relaxing jacuzzi. Situated in the heart of downtown San Jose, you're just steps from San Pedro Square, the SAP Center, local farmers markets, the proposed Google Village, light rail, and Diridon Station. Experience the ultimate in urban living, welcome to the AXIS lifestyle.
- Days on Market
- 1 day
- Current Status
- Active
- Original Price
- $740,000
- List Price
- $740,000
- On Market Date
- Jul 5, 2025
- Property Type
- Condominium
- Area
- 9 - Central San Jose
- Zip Code
- 95110
- MLS ID
- ML82013484
- APN
- 259-59-142
- Year Built
- 2008
- Stories in Building
- 1
- Possession
- COE
- Data Source
- MLSL
- Origin MLS System
- MLSListings, Inc.
Horace Mann Elementary School
Public K-5 Elementary
Students: 402 Distance: 0.7mi
St. Patrick Elementary School
Private PK-12 Elementary, Religious, Coed
Students: 251 Distance: 0.8mi
Alternative Private Schooling
Private 1-12 Coed
Students: NA Distance: 0.8mi
Notre Dame High School San Jose
Private 9-12 Secondary, Religious, All Female
Students: 630 Distance: 0.9mi
Gardner Elementary School
Public K-5 Elementary
Students: 387 Distance: 0.9mi
St. Leo the Great Catholic School
Private PK-8 Elementary, Religious, Coed
Students: 230 Distance: 0.9mi
- Bed
- 1
- Bath
- 1
- Granite, Shower over Tub - 1, Tile
- Parking
- 1
- Assigned Spaces
- SQ FT
- 975
- SQ FT Source
- Unavailable
- Pool Info
- Community Facility, Pool - Above Ground, Spa / Hot Tub
- Kitchen
- Countertop - Granite, Dishwasher, Garbage Disposal, Microwave, Oven Range - Electric, Refrigerator
- Cooling
- Central AC
- Dining Room
- Dining Area in Living Room
- Disclosures
- Natural Hazard Disclosure
- Family Room
- No Family Room
- Flooring
- Carpet, Hardwood
- Foundation
- Other
- Heating
- Central Forced Air
- Laundry
- Inside, Washer / Dryer
- Possession
- COE
- * Fee
- $708
- Name
- AXIS / Action Life
- *Fee includes
- Common Area Electricity, Garbage, Hot Water, Insurance - Common Area, Maintenance - Common Area, Reserves, and Water / Sewer
MLS and other Information regarding properties for sale as shown in Theo have been obtained from various sources such as sellers, public records, agents and other third parties. This information may relate to the condition of the property, permitted or unpermitted uses, zoning, square footage, lot size/acreage or other matters affecting value or desirability. Unless otherwise indicated in writing, neither brokers, agents nor Theo have verified, or will verify, such information. If any such information is important to buyer in determining whether to buy, the price to pay or intended use of the property, buyer is urged to conduct their own investigation with qualified professionals, satisfy themselves with respect to that information, and to rely solely on the results of that investigation.
School data provided by GreatSchools. School service boundaries are intended to be used as reference only. To verify enrollment eligibility for a property, contact the school directly.
