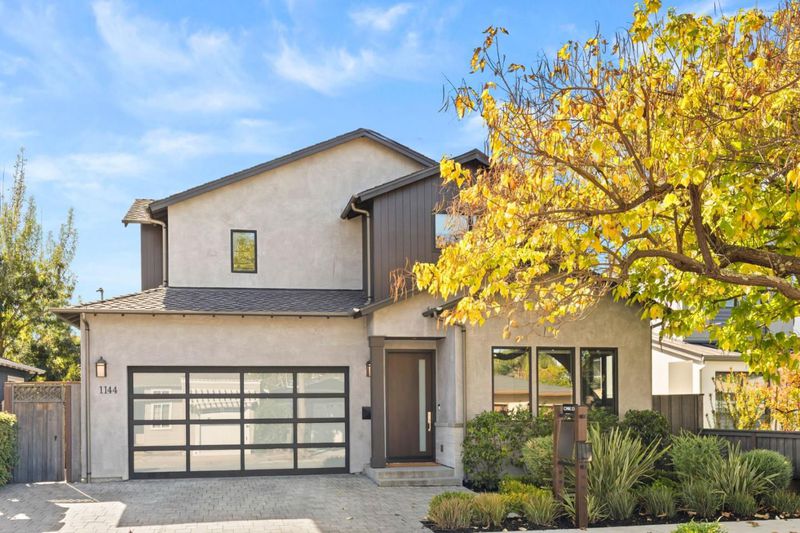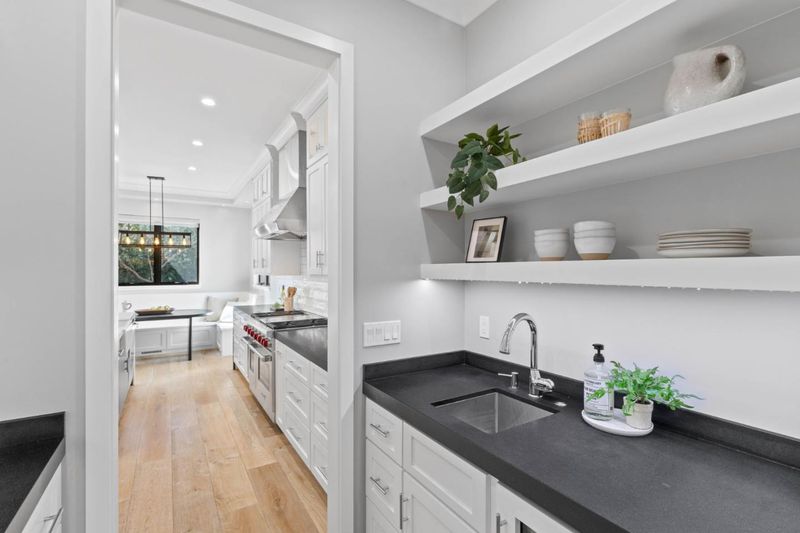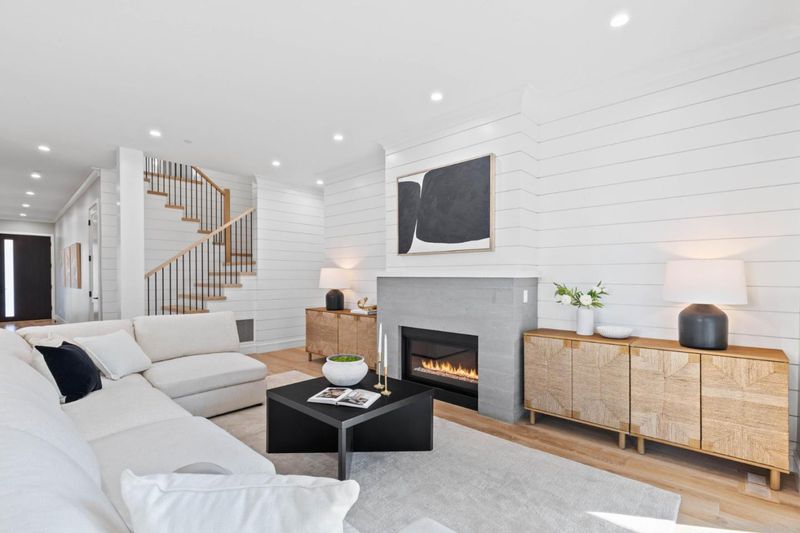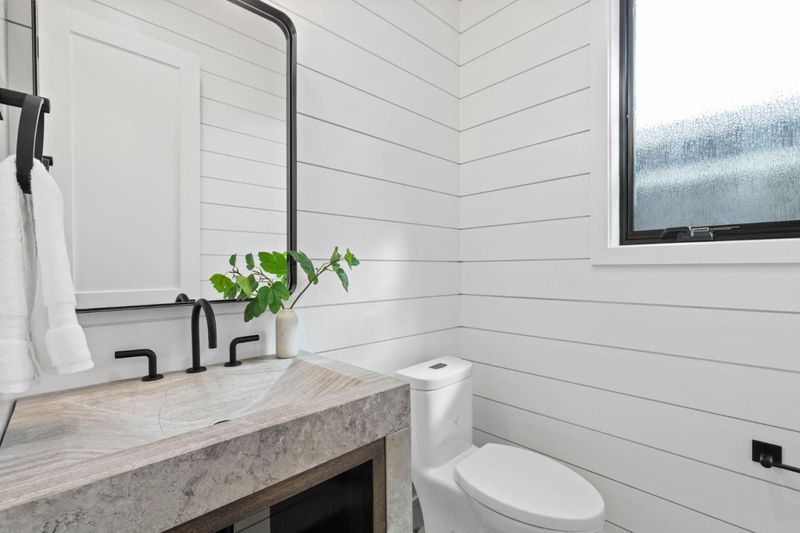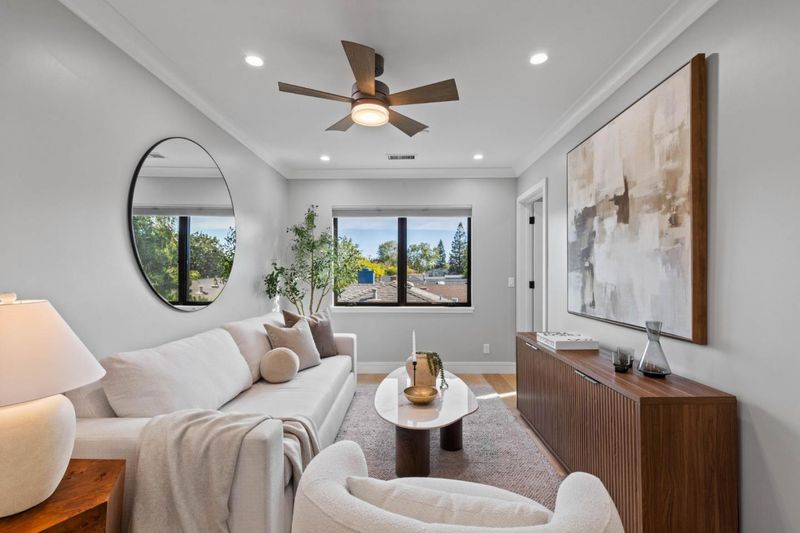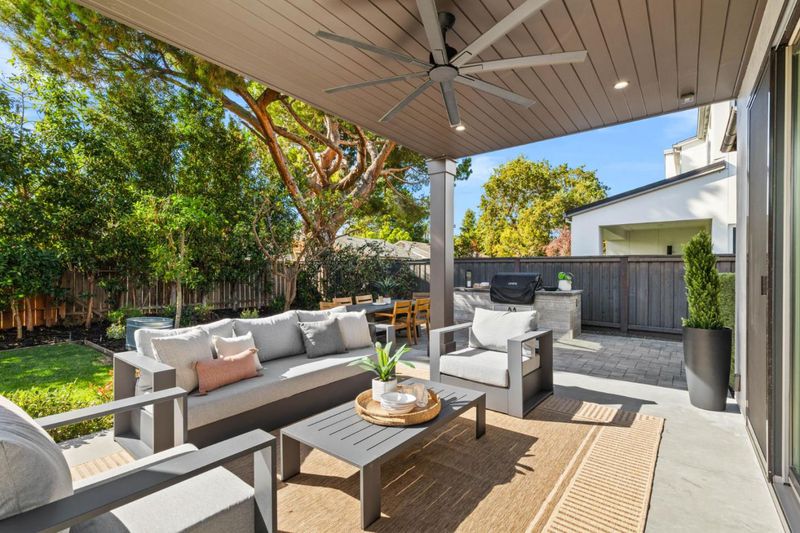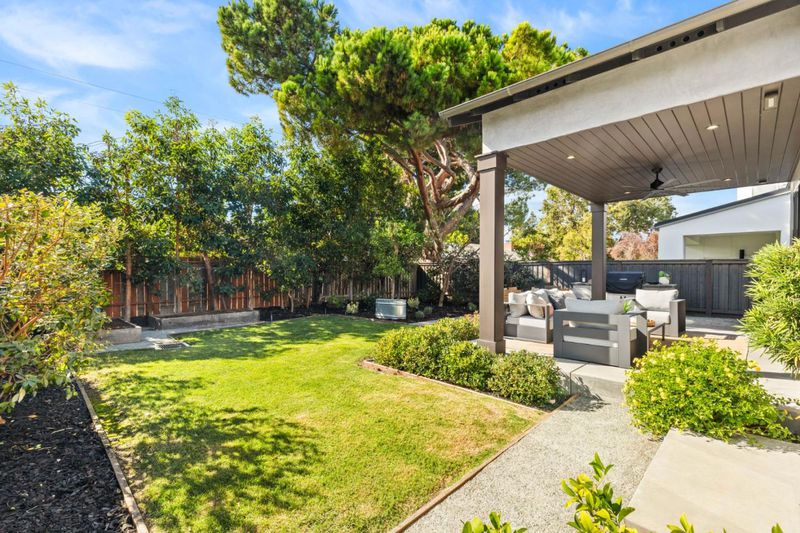
$3,150,000
2,999
SQ FT
$1,050
SQ/FT
1144 McKinley Street
@ Roosevelt - 333 - Central Park Etc., Redwood City
- 4 Bed
- 4 (3/1) Bath
- 4 Park
- 2,999 sqft
- REDWOOD CITY
-

-
Sat Nov 1, 1:30 pm - 4:00 pm
-
Sun Nov 2, 1:30 pm - 4:00 pm
Modern design, impeccable craftsmanship, and curated finishes define this exceptional 2020 home in a premier neighborhood just one block from Red Morton Park. Every detail reflects designer quality, from tongue and groove wood paneling and artfully selected stone and tile to custom lighting and vanities. The open-concept great room centers on a striking feature wall with gas fireplace and extends through sliding glass doors to a covered patio, built-in barbecue, and spacious rear yard. A stunning kitchen with large island seating, butlers pantry, entertainment bar, and formal dining room anchor the main level, which also includes a bedroom suite and separate office. Upstairs are the primary suite with heated floor bath, two additional bedrooms and bath, plus a flexible-use lounge. Additional highlights include white oak floors, air conditioning, large laundry room, and EV charging in the 2-car garage, all just moments from vibrant downtown Redwood City.
- Days on Market
- 2 days
- Current Status
- Active
- Original Price
- $3,150,000
- List Price
- $3,150,000
- On Market Date
- Oct 27, 2025
- Property Type
- Single Family Home
- Area
- 333 - Central Park Etc.
- Zip Code
- 94061
- MLS ID
- ML82025946
- APN
- 058-223-070
- Year Built
- 2020
- Stories in Building
- 2
- Possession
- Unavailable
- Data Source
- MLSL
- Origin MLS System
- MLSListings, Inc.
Hawes Elementary School
Public K-5 Elementary, Yr Round
Students: 312 Distance: 0.2mi
West Bay Christian Academy
Private K-8 Religious, Coed
Students: 102 Distance: 0.4mi
John Gill Elementary School
Public K-5 Elementary, Yr Round
Students: 275 Distance: 0.4mi
Woodside Hills Christian Academy
Private PK-12 Combined Elementary And Secondary, Religious, Nonprofit
Students: 105 Distance: 0.6mi
Redeemer Lutheran School
Private K-8 Elementary, Religious, Coed
Students: 208 Distance: 0.6mi
Roosevelt Elementary School
Public K-8 Special Education Program, Elementary, Yr Round
Students: 555 Distance: 0.7mi
- Bed
- 4
- Bath
- 4 (3/1)
- Double Sinks, Full on Ground Floor, Granite, Half on Ground Floor, Marble, Primary - Oversized Tub, Primary - Stall Shower(s), Shower over Tub - 1, Skylight, Stall Shower
- Parking
- 4
- Attached Garage
- SQ FT
- 2,999
- SQ FT Source
- Unavailable
- Lot SQ FT
- 5,697.0
- Lot Acres
- 0.130785 Acres
- Kitchen
- Countertop - Granite, Countertop - Marble, Dishwasher, Exhaust Fan, Freezer, Garbage Disposal, Island with Sink, Microwave, Oven - Double, Oven - Gas, Pantry, Refrigerator, Wine Refrigerator
- Cooling
- Ceiling Fan, Multi-Zone
- Dining Room
- Breakfast Bar, Breakfast Nook, Formal Dining Room
- Disclosures
- NHDS Report
- Family Room
- Kitchen / Family Room Combo
- Flooring
- Carpet, Hardwood
- Foundation
- Crawl Space, Post and Beam
- Fire Place
- Family Room, Gas Burning
- Heating
- Central Forced Air - Gas, Heating - 2+ Zones
- Laundry
- Inside, Tub / Sink, Upper Floor, Washer / Dryer
- Views
- Neighborhood
- Architectural Style
- Custom
- Fee
- Unavailable
MLS and other Information regarding properties for sale as shown in Theo have been obtained from various sources such as sellers, public records, agents and other third parties. This information may relate to the condition of the property, permitted or unpermitted uses, zoning, square footage, lot size/acreage or other matters affecting value or desirability. Unless otherwise indicated in writing, neither brokers, agents nor Theo have verified, or will verify, such information. If any such information is important to buyer in determining whether to buy, the price to pay or intended use of the property, buyer is urged to conduct their own investigation with qualified professionals, satisfy themselves with respect to that information, and to rely solely on the results of that investigation.
School data provided by GreatSchools. School service boundaries are intended to be used as reference only. To verify enrollment eligibility for a property, contact the school directly.
