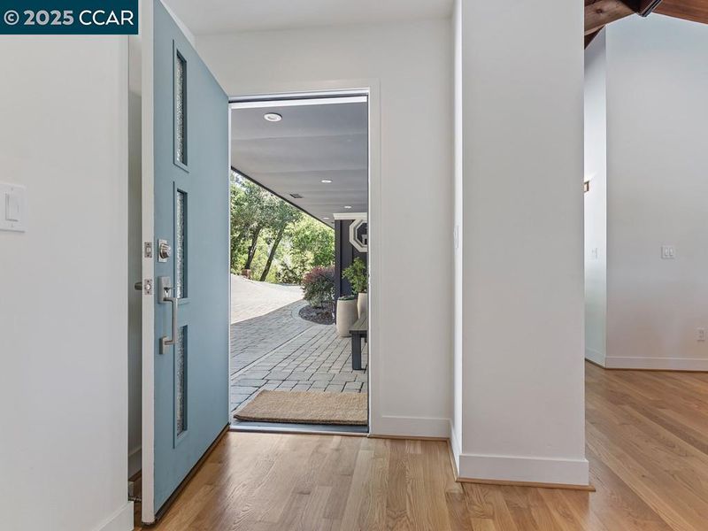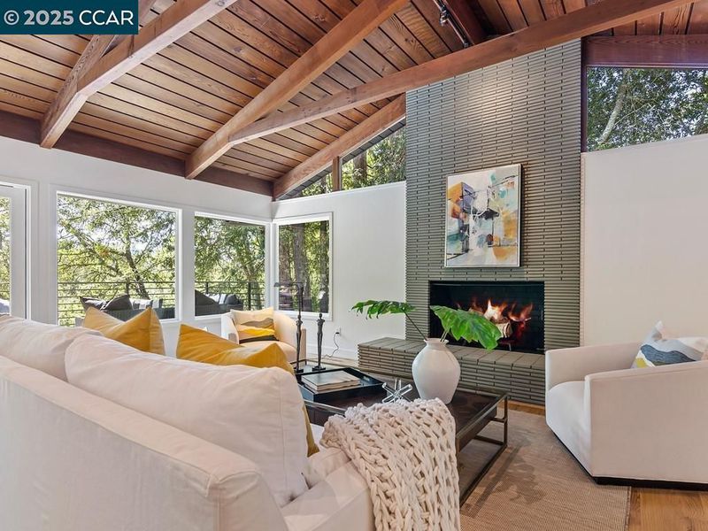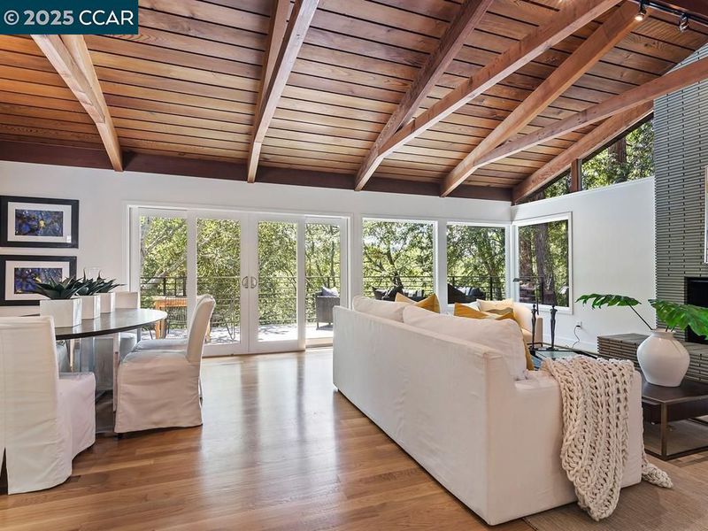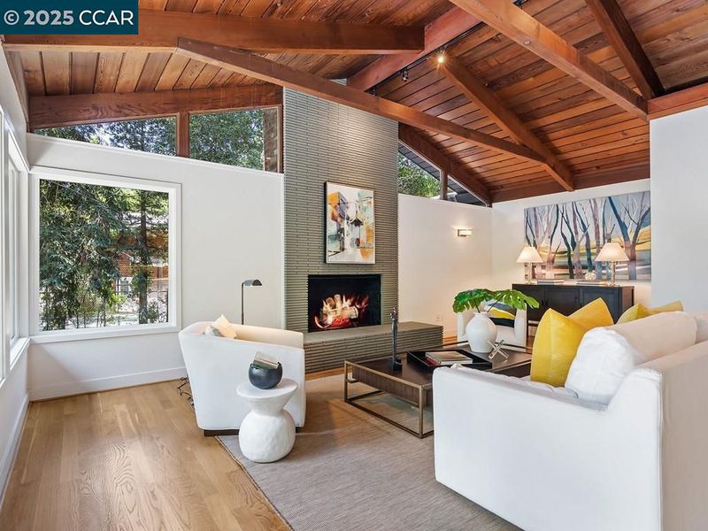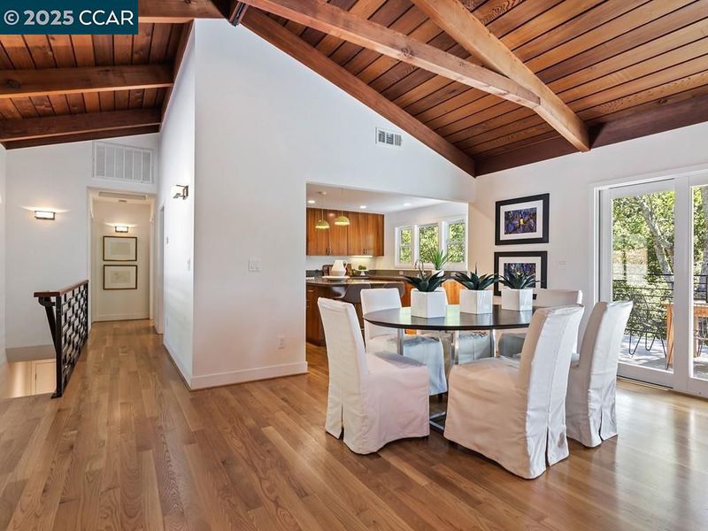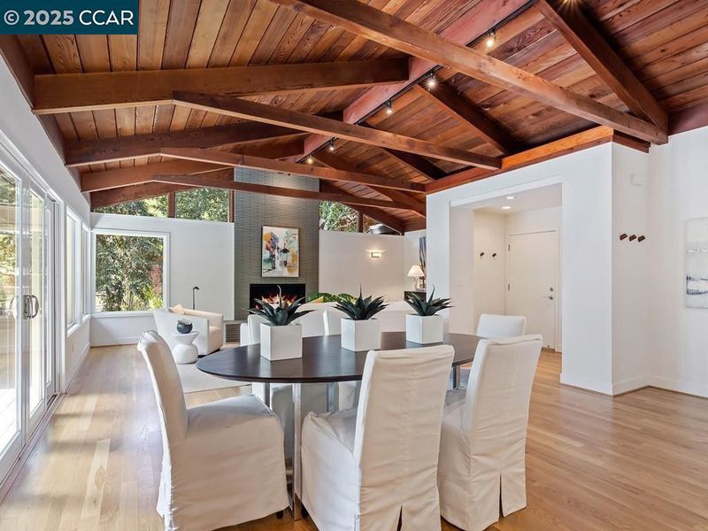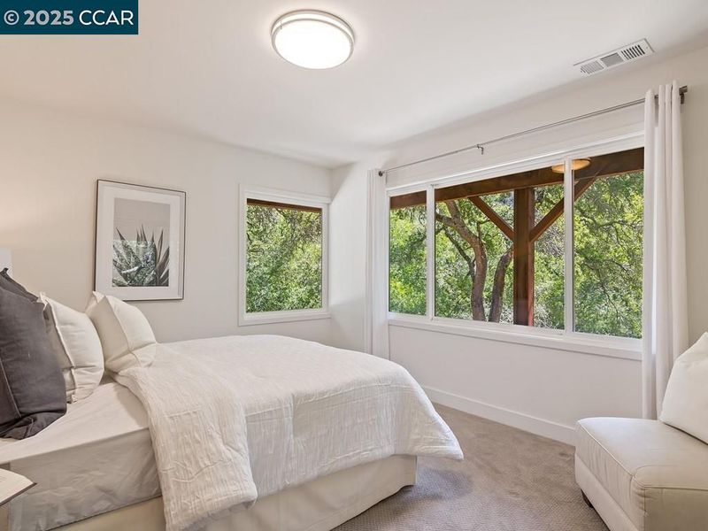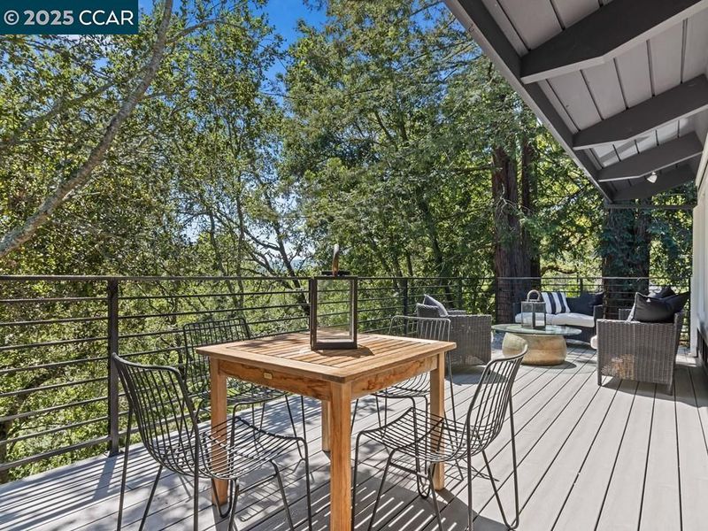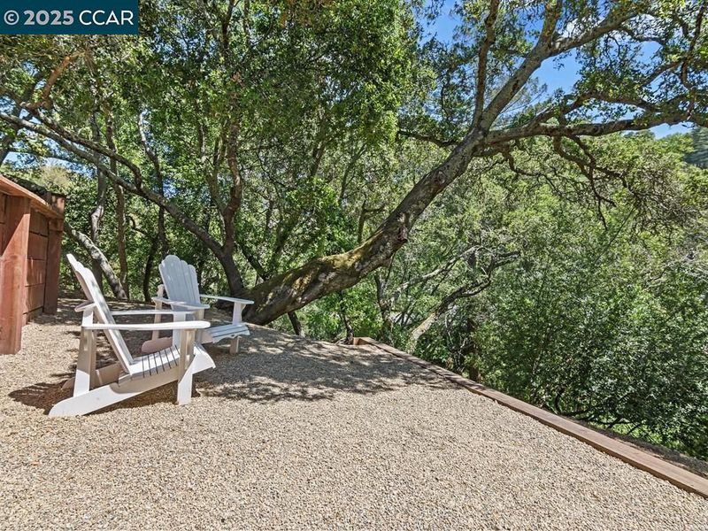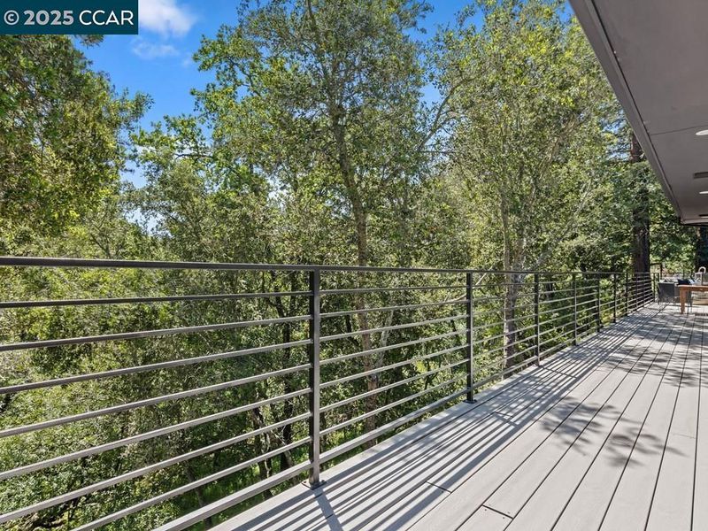
$1,995,000
2,487
SQ FT
$802
SQ/FT
71 Van Tassel Ln
@ Sunnyside Ln - Sleepy Hollow, Orinda
- 4 Bed
- 3.5 (3/1) Bath
- 2 Park
- 2,487 sqft
- Orinda
-

-
Sat Apr 26, 2:00 pm - 4:00 pm
Stunning, fully renovated modern home on nearly an acre in one of Sleepy Hollow’s most desirable locations. Designed for effortless living in harmony with nature, it’s nestled among mature oak trees & framed by walls of glass that bring the outdoors in. Inside, high vaulted & beamed wood ceilings complement warm hardwood floors, creating a spacious yet inviting atmosphere. The open-concept living area features a sleek modern fireplace and flows seamlessly into the dining room & a beautifully updated center-island kitchen with stainless steel appliances and clean, contemporary finishes. Gorgeous primary suite offers a private retreat. 3 additional bedrooms + 2 additional baths provide space for family, guests, or a home office.
-
Sun Apr 27, 2:00 pm - 4:00 pm
Stunning, fully renovated modern home on nearly an acre in one of Sleepy Hollow’s most desirable locations. Designed for effortless living in harmony with nature, it’s nestled among mature oak trees & framed by walls of glass that bring the outdoors in. Inside, high vaulted & beamed wood ceilings complement warm hardwood floors, creating a spacious yet inviting atmosphere. The open-concept living area features a sleek modern fireplace and flows seamlessly into the dining room & a beautifully updated center-island kitchen with stainless steel appliances and clean, contemporary finishes. Gorgeous primary suite offers a private retreat. 3 additional bedrooms + 2 additional baths provide space for family, guests, or a home office.
This stunning, fully renovated modern home sits on nearly an acre in one of Sleepy Hollow’s most desirable locations. Designed for effortless living in harmony with nature, it’s nestled among mature oak trees & framed by walls of glass that bring the outdoors in. Inside, high vaulted & beamed wood ceilings complement warm hardwood floors, creating a spacious yet inviting atmosphere. The open-concept living area features a sleek modern fireplace and flows seamlessly into the dining room & a beautifully updated center-island kitchen with stainless steel appliances and clean, contemporary finishes. The gorgeous primary suite offers a private retreat with direct access to the deck through sliding glass doors. 3 additional bedrooms + 2 additional baths provide space for family, guests, or a home office. The powder room done in a deep blue is gorgeous. This is a rare blend of natural serenity & modern design — a home that feels both tucked away & entirely up to date. Multiple outdoor seating areas & a large deck present wonderful indoor outdoor living. The .99-acre parcel provides an opportunity for play, nature exploration in addition to peaceful enjoyment of serenity and tranquility. The location is fabulous, with Sleepy Hollow Swim & Tennis nearby & SH Elem just a mile and half away
- Current Status
- New
- Original Price
- $1,995,000
- List Price
- $1,995,000
- On Market Date
- Apr 21, 2025
- Property Type
- Detached
- D/N/S
- Sleepy Hollow
- Zip Code
- 94563
- MLS ID
- 41094184
- APN
- 2661700233
- Year Built
- 1957
- Stories in Building
- 2
- Possession
- COE, Negotiable
- Data Source
- MAXEBRDI
- Origin MLS System
- CONTRA COSTA
Sleepy Hollow Elementary School
Public K-5 Elementary
Students: 339 Distance: 0.6mi
Wagner Ranch Elementary School
Public K-5 Elementary
Students: 416 Distance: 1.5mi
Holden High School
Private 9-12 Secondary, Nonprofit
Students: 34 Distance: 2.0mi
Orinda Academy
Private 7-12 Secondary, Coed
Students: 90 Distance: 2.1mi
Bentley Upper
Private 9-12 Nonprofit
Students: 323 Distance: 2.7mi
Happy Valley Elementary School
Public K-5 Elementary
Students: 556 Distance: 2.7mi
- Bed
- 4
- Bath
- 3.5 (3/1)
- Parking
- 2
- Attached, Int Access From Garage
- SQ FT
- 2,487
- SQ FT Source
- Measured
- Lot SQ FT
- 43,000.0
- Lot Acres
- 0.99 Acres
- Pool Info
- None
- Kitchen
- Dishwasher, Gas Range, Refrigerator, Dryer, Washer, Gas Water Heater, Counter - Solid Surface, Counter - Stone, Eat In Kitchen, Gas Range/Cooktop, Island, Pantry, Updated Kitchen
- Cooling
- Central Air
- Disclosures
- Nat Hazard Disclosure
- Entry Level
- Exterior Details
- Private Entrance, Yard Space
- Flooring
- Hardwood, Tile, Carpet
- Foundation
- Fire Place
- Living Room
- Heating
- Zoned, Natural Gas
- Laundry
- Dryer, Laundry Closet, Washer, Sink
- Main Level
- 1 Bedroom, 1.5 Baths, Primary Bedrm Suite - 1, No Steps to Entry, Main Entry
- Views
- Trees/Woods
- Possession
- COE, Negotiable
- Basement
- Crawl Space
- Architectural Style
- Mid Century Modern
- Non-Master Bathroom Includes
- Shower Over Tub, Solid Surface, Stall Shower, Updated Baths, Stone
- Construction Status
- Existing
- Additional Miscellaneous Features
- Private Entrance, Yard Space
- Location
- Sloped Down
- Roof
- Composition Shingles
- Water and Sewer
- Public
- Fee
- Unavailable
MLS and other Information regarding properties for sale as shown in Theo have been obtained from various sources such as sellers, public records, agents and other third parties. This information may relate to the condition of the property, permitted or unpermitted uses, zoning, square footage, lot size/acreage or other matters affecting value or desirability. Unless otherwise indicated in writing, neither brokers, agents nor Theo have verified, or will verify, such information. If any such information is important to buyer in determining whether to buy, the price to pay or intended use of the property, buyer is urged to conduct their own investigation with qualified professionals, satisfy themselves with respect to that information, and to rely solely on the results of that investigation.
School data provided by GreatSchools. School service boundaries are intended to be used as reference only. To verify enrollment eligibility for a property, contact the school directly.


