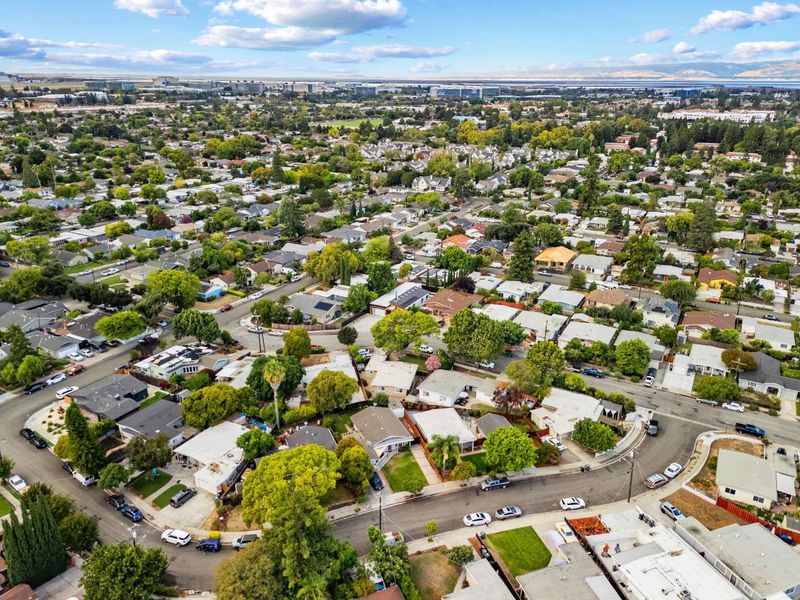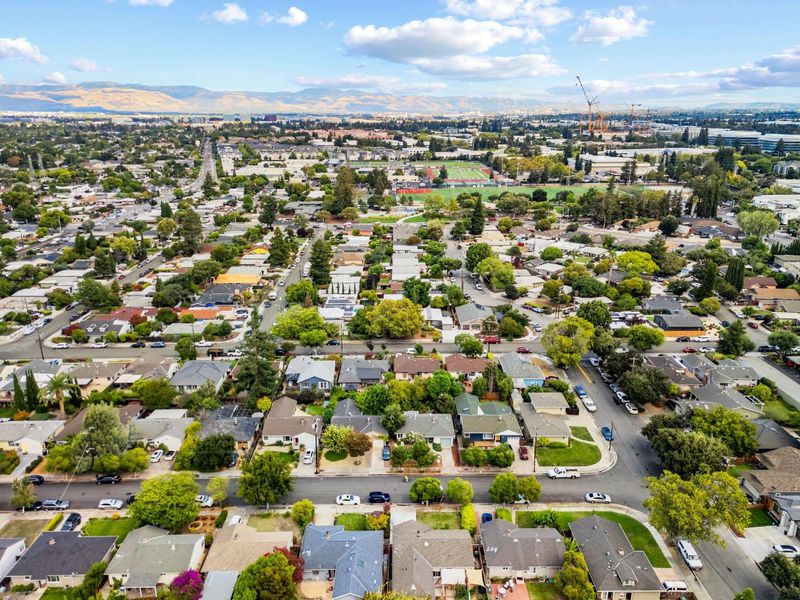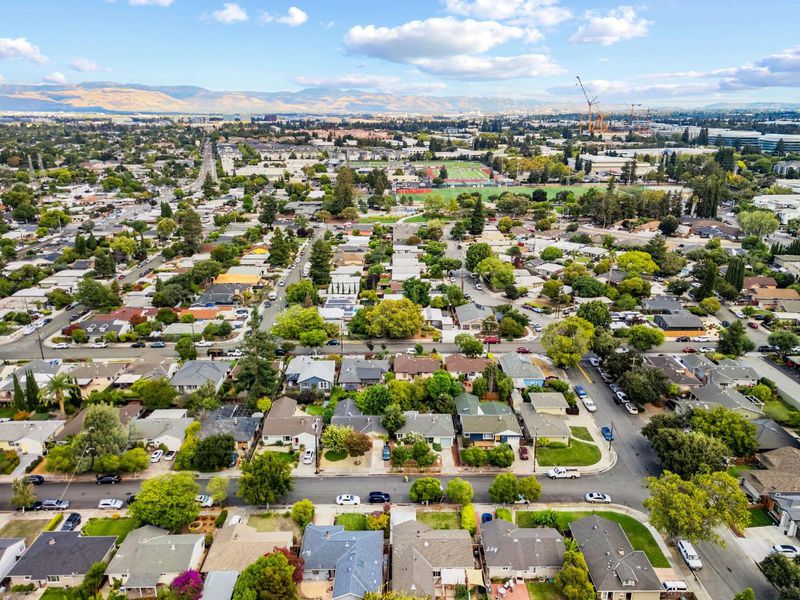
$2,788,000
2,254
SQ FT
$1,237
SQ/FT
557 East Arbor Avenue
@ Worley Ave - 19 - Sunnyvale, Sunnyvale
- 4 Bed
- 3 Bath
- 2 Park
- 2,254 sqft
- SUNNYVALE
-

-
Sat Sep 13, 1:00 pm - 4:30 pm
-
Sun Sep 14, 1:30 pm - 4:30 pm
NEW CONSTRUCTION! Built by AL Homes, this stunning single-story residence offers 4 bedrooms, 3 bathrooms, and 2,254 sq. ft. of light-filled living space. Designed for comfort and style, the home features vaulted ceilings, skylights, and an open-concept layout perfect for everyday living and entertaining. The modern chefs kitchen showcases sleek cabinetry, an oversized island, and premium finishes. The spacious primary suite includes direct backyard access, while the junior suite provides comfort for guests or multigenerational living. Two additional bedrooms offer flexibility for a large family, home office, or gym. Bathrooms are finished with contemporary tile, floating vanities, and designer fixtures. Just a short walk to the renowned private school Kings Academy (K12), where top-tier education awaits, and minutes from Fair Oaks Park with tennis courts, the Magical Bridge playground, and open green space. Blocks from Downtown Sunnyvale, enjoy boutique shopping, top-rated dining, and the popular Farmers Market. With easy access to Hwy 101, Central Expressway, and El Camino Real, plus close proximity to Apple, Google, Nvidia, and LinkedIn, this home offers both convenience and lifestyle.
- Days on Market
- 1 day
- Current Status
- Active
- Original Price
- $2,788,000
- List Price
- $2,788,000
- On Market Date
- Sep 11, 2025
- Property Type
- Single Family Home
- Area
- 19 - Sunnyvale
- Zip Code
- 94085
- MLS ID
- ML82019612
- APN
- 204-13-011
- Year Built
- 2025
- Stories in Building
- 1
- Possession
- Unavailable
- Data Source
- MLSL
- Origin MLS System
- MLSListings, Inc.
The King's Academy
Private K-12 Combined Elementary And Secondary, Nonprofit
Students: 952 Distance: 0.3mi
Bishop Elementary School
Public K-5 Elementary, Coed
Students: 475 Distance: 0.4mi
Columbia Middle School
Public 6-8 Middle
Students: 790 Distance: 0.4mi
Rainbow Montessori C.D.C.
Private K-6 Montessori, Elementary, Coed
Students: 898 Distance: 0.4mi
Spark Charter
Charter K-8
Students: 300 Distance: 0.5mi
San Miguel Elementary School
Public K-5 Elementary
Students: 403 Distance: 0.6mi
- Bed
- 4
- Bath
- 3
- Parking
- 2
- Attached Garage
- SQ FT
- 2,254
- SQ FT Source
- Unavailable
- Lot SQ FT
- 6,250.0
- Lot Acres
- 0.14348 Acres
- Cooling
- Central AC
- Dining Room
- Dining Area in Family Room, Dining Area in Living Room
- Disclosures
- NHDS Report
- Family Room
- Kitchen / Family Room Combo
- Foundation
- Crawl Space
- Fire Place
- Family Room, Other
- Heating
- Central Forced Air, Other
- Fee
- Unavailable
MLS and other Information regarding properties for sale as shown in Theo have been obtained from various sources such as sellers, public records, agents and other third parties. This information may relate to the condition of the property, permitted or unpermitted uses, zoning, square footage, lot size/acreage or other matters affecting value or desirability. Unless otherwise indicated in writing, neither brokers, agents nor Theo have verified, or will verify, such information. If any such information is important to buyer in determining whether to buy, the price to pay or intended use of the property, buyer is urged to conduct their own investigation with qualified professionals, satisfy themselves with respect to that information, and to rely solely on the results of that investigation.
School data provided by GreatSchools. School service boundaries are intended to be used as reference only. To verify enrollment eligibility for a property, contact the school directly.

















































