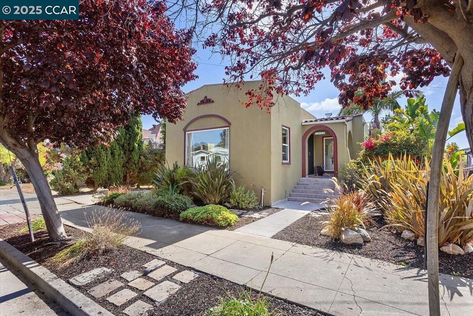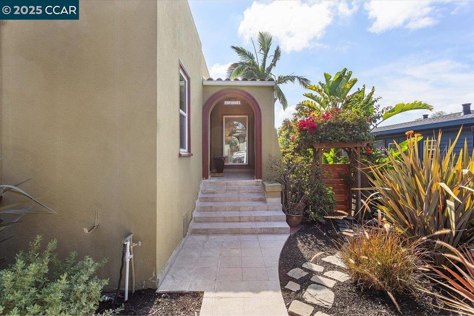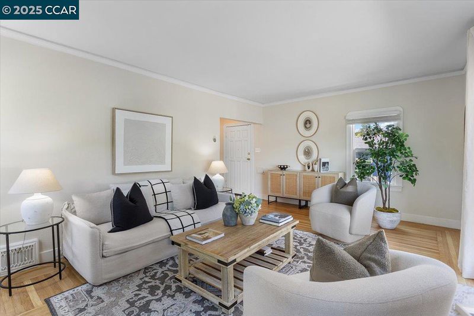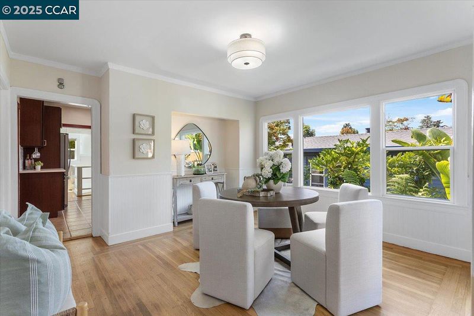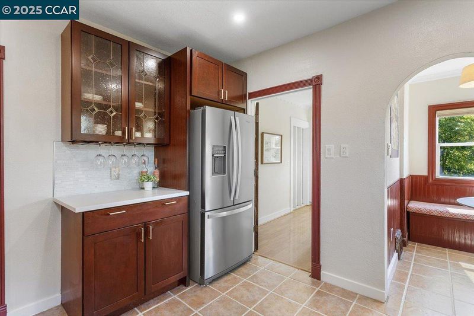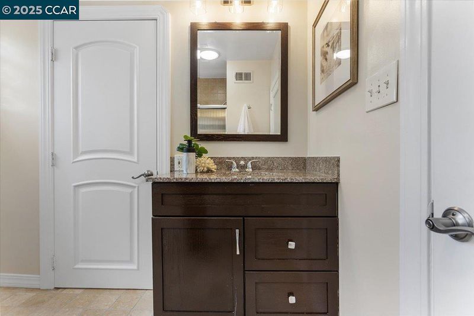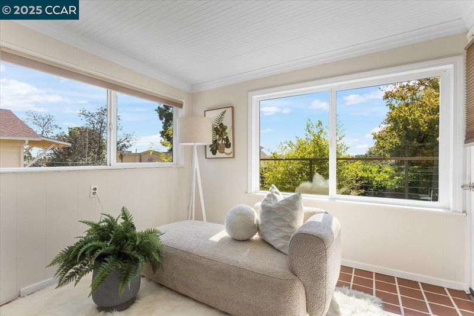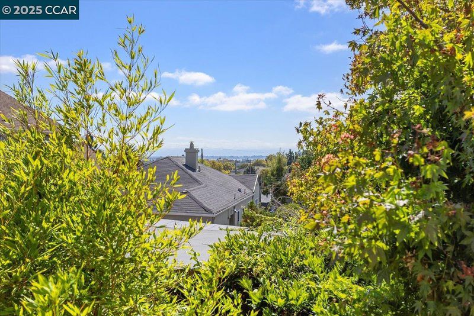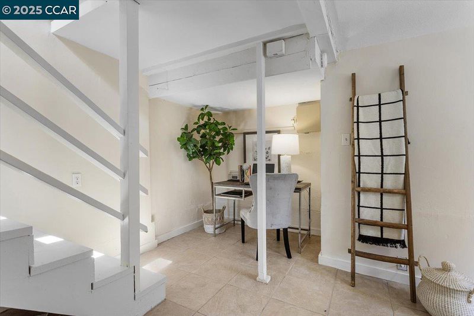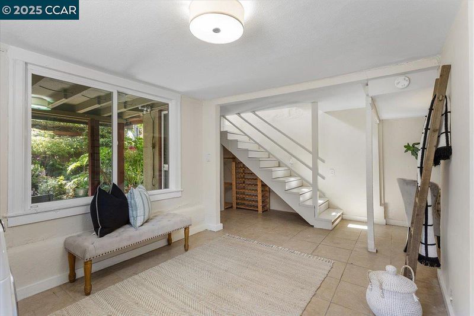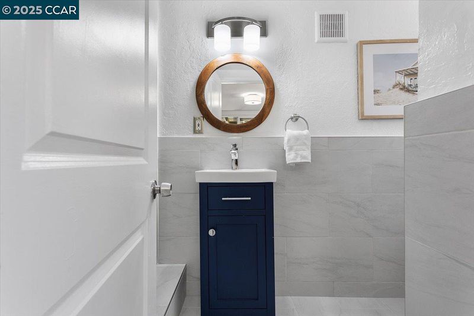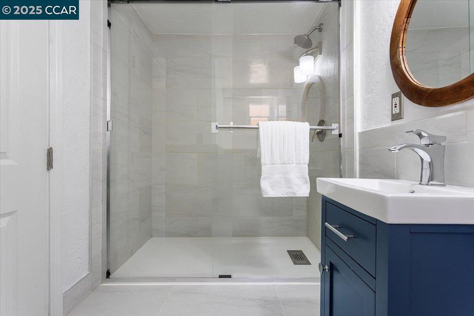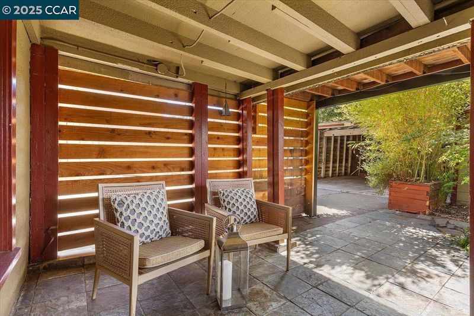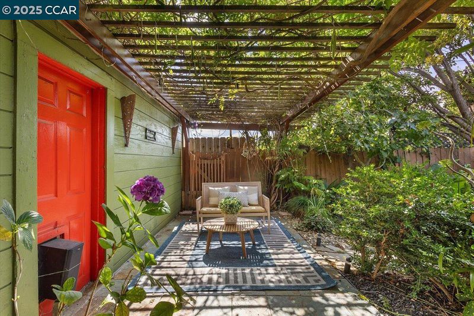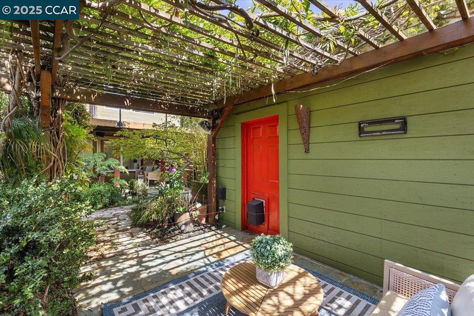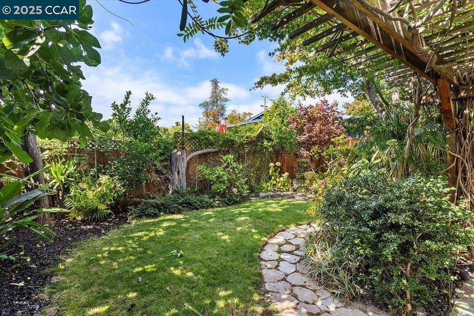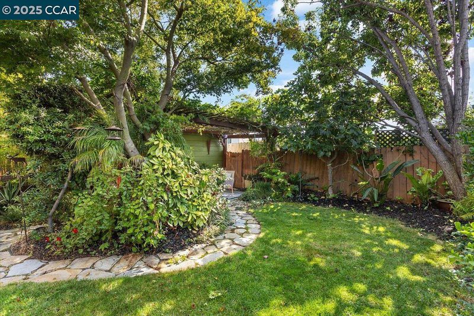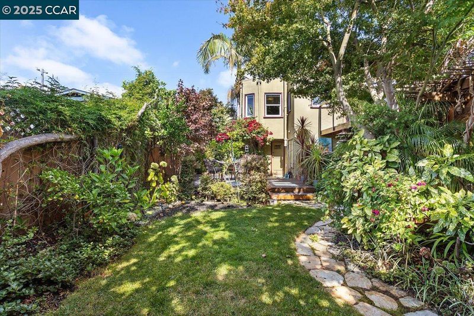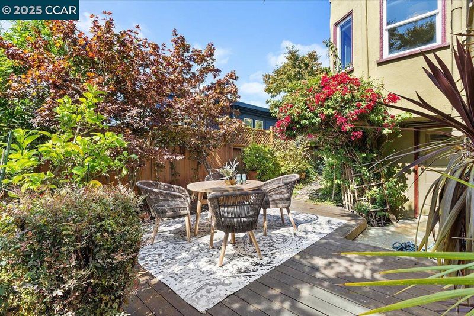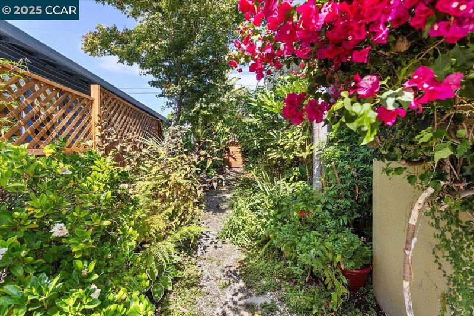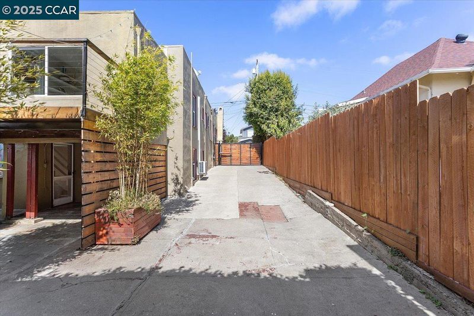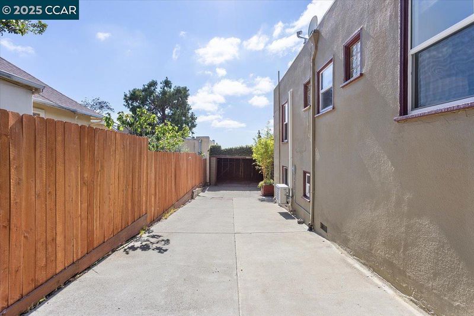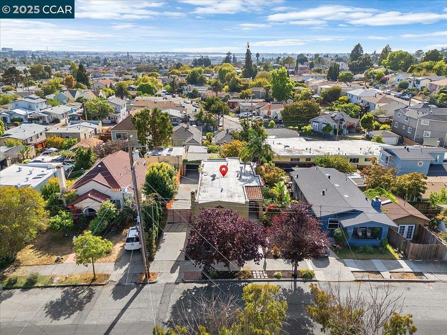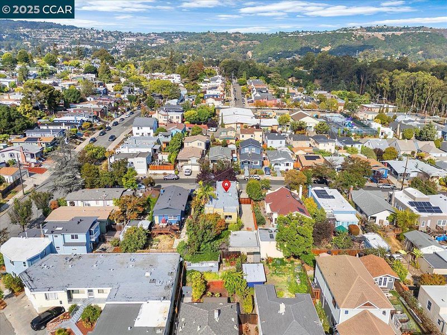
$739,000
1,657
SQ FT
$446
SQ/FT
5323 Normandie Ave
@ Morcom OR 55th - Maxwell Park, Oakland
- 2 Bed
- 2 Bath
- 2 Park
- 1,657 sqft
- Oakland
-

-
Sat Sep 13, 1:30 pm - 4:00 pm
Located in the heart of Oakland’s sought-after Maxwell Park, this beautifully preserved Craftsman pairs timeless character w/updates thru-out. Inside, you’ll find refinished hardwood floors, original woodwork, & an abundance of natural light. The living room feat. an oversized picture window & fireplace—perfect for relaxing/entertaining. 2 spacious bedrooms; one w/a bright bonus space, ideal for a home office, lounge, or workout area. Step onto the upper deck to relax & take in views of the backyard sanctuary. Updated kitchen feat. wood cabinetry, stone countertops, & tile backsplash, along w/a charming breakfast nook. A utility area just off the kitchen adds extra function & storage. Downstairs, a large bonus room w/full bathroom & separate entrance offers flex. living options—whether as a en-suite, workspace, or income-generating unit. The backyard is a true sanctuary: multiple patios, a grassy lawn & lush, mature landscaping—includ. Japanese maples, bamboo & fruit trees—create a private and peaceful retrea
-
Sun Sep 14, 1:30 pm - 4:00 pm
Located in the heart of Oakland’s sought-after Maxwell Park, this beautifully preserved Craftsman pairs timeless character w/updates thru-out. Inside, you’ll find refinished hardwood floors, original woodwork, & an abundance of natural light. The living room feat. an oversized picture window & fireplace—perfect for relaxing/entertaining. 2 spacious bedrooms; one w/a bright bonus space, ideal for a home office, lounge, or workout area. Step onto the upper deck to relax & take in views of the backyard sanctuary. Updated kitchen feat. wood cabinetry, stone countertops, & tile backsplash, along w/a charming breakfast nook. A utility area just off the kitchen adds extra function & storage. Downstairs, a large bonus room w/full bathroom & separate entrance offers flex. living options—whether as a en-suite, workspace, or income-generating unit. The backyard is a true sanctuary: multiple patios, a grassy lawn & lush, mature landscaping—includ. Japanese maples, bamboo & fruit trees—create a private and peaceful retrea
Located in the heart of Oakland’s Maxwell Park, this beautifully preserved Craftsman pairs timeless character w/updates thru-out. Inside, you’ll find 1,257 sq. ft of living space, refinished hardwood floors, woodwork, & an abundance of natural light. The living room feat. an oversized picture window & fireplace—perfect for relaxing. 2 spacious bedrooms; one w/a bright bonus space, ideal for a home office, lounge, or workout area. Step onto the upper deck to relax & take in views of the backyard sanctuary. Updated kitchen feat. wood cabinetry, stone countertops, & tile backsplash, along w/a charming breakfast nook. A utility area just off the kitchen adds extra function & storage. Downstairs, a 400 sq. ft bonus room w/full bathroom & separate entrance offers flex. living options—whether as a en-suite, workspace, or income-generating unit. The backyard is a sanctuary: multiple patios, a grassy lawn & lush, mature landscape —includ. Japanese maples, bamboo & fruit trees—create a private & peaceful retreat. A detached two-car garage w/long gated driveway provides ample parking or potential for future conversion. This is a rare opp. to own a piece of Oakland’s history w/Versatile living spaces & an unforgettable backyard refuge —just minutes from parks, shops & commuter routes!
- Current Status
- New
- Original Price
- $739,000
- List Price
- $739,000
- On Market Date
- Sep 12, 2025
- Property Type
- Detached
- D/N/S
- Maxwell Park
- Zip Code
- 94619
- MLS ID
- 41111368
- APN
- 3624966
- Year Built
- 1926
- Stories in Building
- 2
- Possession
- Close Of Escrow, Negotiable
- Data Source
- MAXEBRDI
- Origin MLS System
- CONTRA COSTA
Urban Montessori Charter School
Charter K-8 Coed
Students: 432 Distance: 0.1mi
Julia Morgan School For Girls
Private 6-8 Elementary, All Female
Students: 128 Distance: 0.4mi
Mills College Children's School
Private K-5 Alternative, Elementary, Coed
Students: 87 Distance: 0.4mi
Melrose Leadership Academy
Public PK-8 Middle
Students: 538 Distance: 0.4mi
Oakland Unity High School
Charter 9-12 Secondary
Students: 359 Distance: 0.4mi
East Oakland Leadership Academy
Charter K-8 Elementary
Students: 111 Distance: 0.4mi
- Bed
- 2
- Bath
- 2
- Parking
- 2
- Detached, Garage Faces Front, See Remarks
- SQ FT
- 1,657
- SQ FT Source
- Appraisal
- Lot SQ FT
- 5,000.0
- Lot Acres
- 0.12 Acres
- Pool Info
- None
- Kitchen
- Dishwasher, Gas Range, Microwave, Refrigerator, Dryer, Washer, Gas Water Heater, Breakfast Nook, Eat-in Kitchen, Disposal, Gas Range/Cooktop, Updated Kitchen
- Cooling
- Ceiling Fan(s)
- Disclosures
- Nat Hazard Disclosure, Disclosure Package Avail
- Entry Level
- Exterior Details
- Balcony, Garden, Back Yard, Garden/Play, Side Yard, Sprinklers Automatic, Terraced Down, Landscape Back, Landscape Front, See Remarks, Yard Space
- Flooring
- Hardwood, Laminate, Tile, Other
- Foundation
- Fire Place
- Insert, Gas Starter, Living Room
- Heating
- Forced Air, Heat Pump, Fireplace Insert, Fireplace(s)
- Laundry
- Dryer, Washer, Other, Inside Room, See Remarks
- Main Level
- 2 Bedrooms, 1 Bath, Main Entry
- Views
- City Lights, City
- Possession
- Close Of Escrow, Negotiable
- Basement
- Crawl Space, Partial
- Architectural Style
- Traditional, See Remarks
- Non-Master Bathroom Includes
- Shower Over Tub, Tile, Updated Baths, Window
- Construction Status
- Existing
- Additional Miscellaneous Features
- Balcony, Garden, Back Yard, Garden/Play, Side Yard, Sprinklers Automatic, Terraced Down, Landscape Back, Landscape Front, See Remarks, Yard Space
- Location
- Back Yard, Front Yard, Landscaped, Sprinklers In Rear
- Roof
- Tile, Other
- Water and Sewer
- Public
- Fee
- Unavailable
MLS and other Information regarding properties for sale as shown in Theo have been obtained from various sources such as sellers, public records, agents and other third parties. This information may relate to the condition of the property, permitted or unpermitted uses, zoning, square footage, lot size/acreage or other matters affecting value or desirability. Unless otherwise indicated in writing, neither brokers, agents nor Theo have verified, or will verify, such information. If any such information is important to buyer in determining whether to buy, the price to pay or intended use of the property, buyer is urged to conduct their own investigation with qualified professionals, satisfy themselves with respect to that information, and to rely solely on the results of that investigation.
School data provided by GreatSchools. School service boundaries are intended to be used as reference only. To verify enrollment eligibility for a property, contact the school directly.
